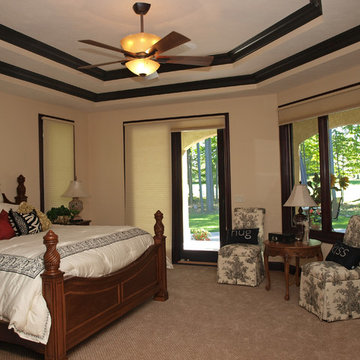Idées déco de chambres craftsman avec un mur beige
Trier par :
Budget
Trier par:Populaires du jour
1 - 20 sur 2 668 photos
1 sur 3
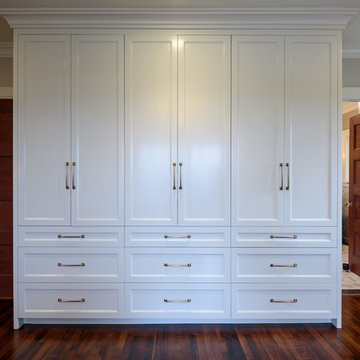
Idées déco pour une chambre parentale craftsman de taille moyenne avec un mur beige, parquet foncé, aucune cheminée et un sol marron.
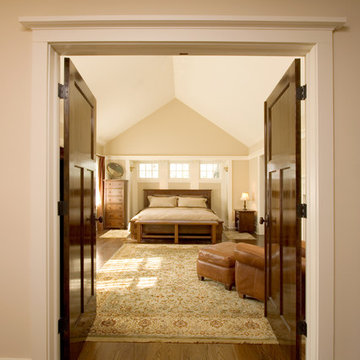
Master Bedroom Suite with vaulted ceiling.
Idée de décoration pour une grande chambre parentale craftsman avec un mur beige et un sol en bois brun.
Idée de décoration pour une grande chambre parentale craftsman avec un mur beige et un sol en bois brun.
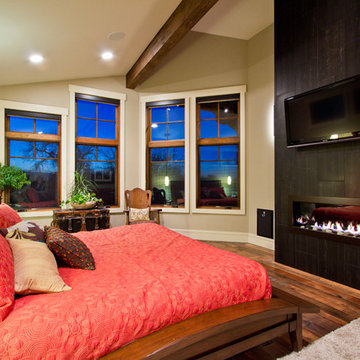
Vantage Point Imagery
Idées déco pour une chambre craftsman avec un mur beige, un sol en bois brun, une cheminée ribbon et un manteau de cheminée en carrelage.
Idées déco pour une chambre craftsman avec un mur beige, un sol en bois brun, une cheminée ribbon et un manteau de cheminée en carrelage.
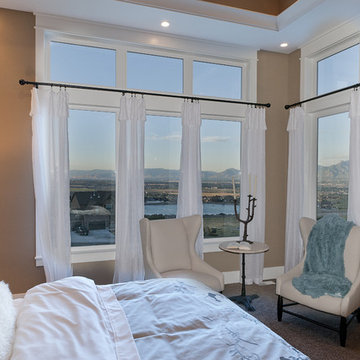
Candlelight Homes
Idées déco pour une grande chambre craftsman avec un mur beige et aucune cheminée.
Idées déco pour une grande chambre craftsman avec un mur beige et aucune cheminée.
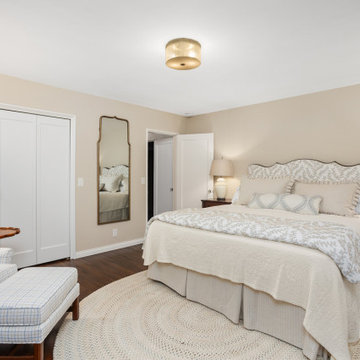
Master Bedroom
The transformation of this ranch-style home in Carlsbad, CA, exemplifies a perfect blend of preserving the charm of its 1940s origins while infusing modern elements to create a unique and inviting space. By incorporating the clients' love for pottery and natural woods, the redesign pays homage to these preferences while enhancing the overall aesthetic appeal and functionality of the home. From building new decks and railings, surf showers, a reface of the home, custom light up address signs from GR Designs Line, and more custom elements to make this charming home pop.
The redesign carefully retains the distinctive characteristics of the 1940s style, such as architectural elements, layout, and overall ambiance. This preservation ensures that the home maintains its historical charm and authenticity while undergoing a modern transformation. To infuse a contemporary flair into the design, modern elements are strategically introduced. These modern twists add freshness and relevance to the space while complementing the existing architectural features. This balanced approach creates a harmonious blend of old and new, offering a timeless appeal.
The design concept revolves around the clients' passion for pottery and natural woods. These elements serve as focal points throughout the home, lending a sense of warmth, texture, and earthiness to the interior spaces. By integrating pottery-inspired accents and showcasing the beauty of natural wood grains, the design celebrates the clients' interests and preferences. A key highlight of the redesign is the use of custom-made tile from Japan, reminiscent of beautifully glazed pottery. This bespoke tile adds a touch of artistry and craftsmanship to the home, elevating its visual appeal and creating a unique focal point. Additionally, fabrics that evoke the elements of the ocean further enhance the connection with the surrounding natural environment, fostering a serene and tranquil atmosphere indoors.
The overall design concept aims to evoke a warm, lived-in feeling, inviting occupants and guests to relax and unwind. By incorporating elements that resonate with the clients' personal tastes and preferences, the home becomes more than just a living space—it becomes a reflection of their lifestyle, interests, and identity.
In summary, the redesign of this ranch-style home in Carlsbad, CA, successfully merges the charm of its 1940s origins with modern elements, creating a space that is both timeless and distinctive. Through careful attention to detail, thoughtful selection of materials, rebuilding of elements outside to add character, and a focus on personalization, the home embodies a warm, inviting atmosphere that celebrates the clients' passions and enhances their everyday living experience.
This project is on the same property as the Carlsbad Cottage and is a great journey of new and old.
Redesign of the kitchen, bedrooms, and common spaces, custom-made tile, appliances from GE Monogram Cafe, bedroom window treatments custom from GR Designs Line, Lighting and Custom Address Signs from GR Designs Line, Custom Surf Shower, and more.
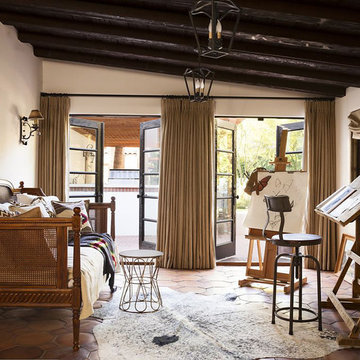
Mission revival style home complete with elegant window treatments for double doors. Our Capistrano style draperies with French Pleats beautifully frame the doors. Linen drapes in a natural color with lining hung on an iron rod.
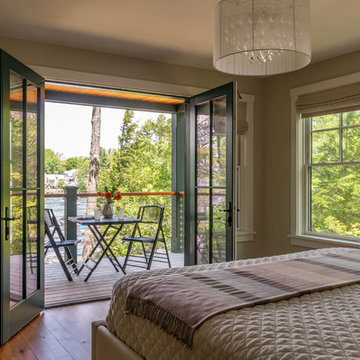
Situated on the edge of New Hampshire’s beautiful Lake Sunapee, this Craftsman-style shingle lake house peeks out from the towering pine trees that surround it. When the clients approached Cummings Architects, the lot consisted of 3 run-down buildings. The challenge was to create something that enhanced the property without overshadowing the landscape, while adhering to the strict zoning regulations that come with waterfront construction. The result is a design that encompassed all of the clients’ dreams and blends seamlessly into the gorgeous, forested lake-shore, as if the property was meant to have this house all along.
The ground floor of the main house is a spacious open concept that flows out to the stone patio area with fire pit. Wood flooring and natural fir bead-board ceilings pay homage to the trees and rugged landscape that surround the home. The gorgeous views are also captured in the upstairs living areas and third floor tower deck. The carriage house structure holds a cozy guest space with additional lake views, so that extended family and friends can all enjoy this vacation retreat together. Photo by Eric Roth
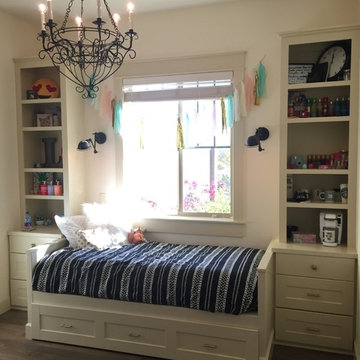
Cheryl Peterson
Aménagement d'une chambre craftsman de taille moyenne avec un mur beige, un sol en bois brun, aucune cheminée et un sol marron.
Aménagement d'une chambre craftsman de taille moyenne avec un mur beige, un sol en bois brun, aucune cheminée et un sol marron.
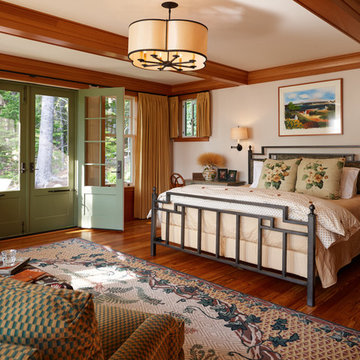
Darren Setlow
Cette photo montre une chambre parentale craftsman avec un mur beige et un sol en bois brun.
Cette photo montre une chambre parentale craftsman avec un mur beige et un sol en bois brun.
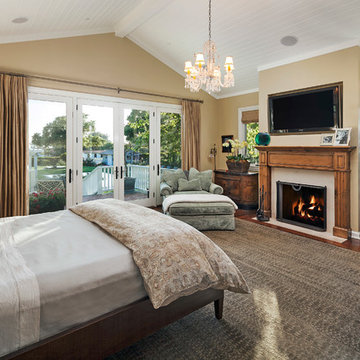
Jim Bartsch Photography
Réalisation d'une chambre parentale craftsman de taille moyenne avec un mur beige, parquet foncé, une cheminée standard et un manteau de cheminée en bois.
Réalisation d'une chambre parentale craftsman de taille moyenne avec un mur beige, parquet foncé, une cheminée standard et un manteau de cheminée en bois.
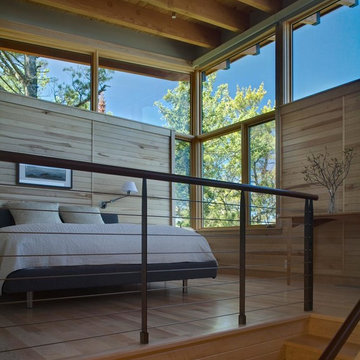
Architect Name: Nils Finne
Architecture Firm: FINNE Architects
The Eagle Harbor Cabin is located on a wooded waterfront property on Lake Superior, at the northerly edge of Michigan’s Upper Peninsula. The 2,000 SF cabin cantilevers out toward the water with a 40-ft. long glass wall facing the spectacular beauty of the lake. The cabin is composed of two simple volumes: a large open living/dining/kitchen space with an open timber ceiling structure and a 2-story “bedroom tower,” with the kids’ bedroom on the ground floor and the parents’ bedroom stacked above.
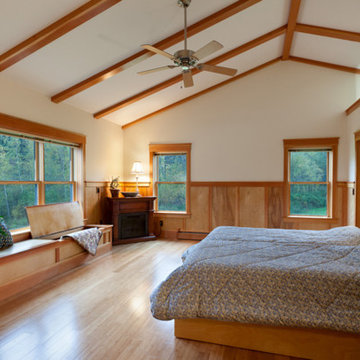
An older couple asked us to add-on to their winter home so they had more space when their children and grandchildren came to visit. This included a large master bedroom and bathroom addition, including walk-in closets.
We site-built the bookshelves, the custom window seat, the platform bed, as well as the paneling and beam-work.
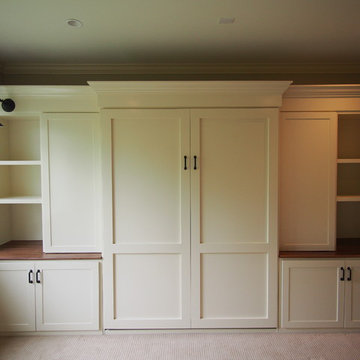
Custom Built Murphy bed and cabinets in Boulder, Co by rossmönster designs.
Inspiration pour une grande chambre craftsman avec un mur beige et aucune cheminée.
Inspiration pour une grande chambre craftsman avec un mur beige et aucune cheminée.
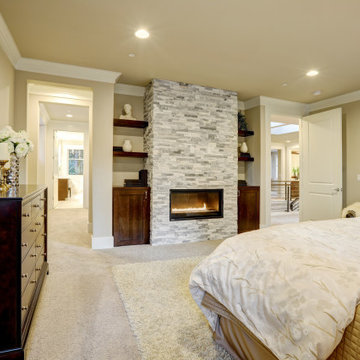
Cette photo montre une chambre craftsman de taille moyenne avec un mur beige, une cheminée standard, un manteau de cheminée en pierre de parement et un sol beige.
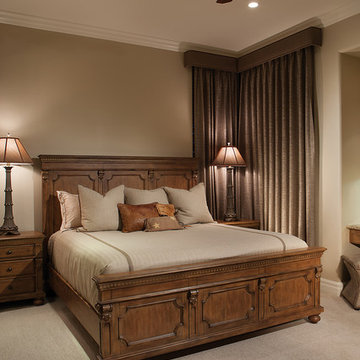
Joe Cotitta
Epic Photography
joecotitta@cox.net:
Aménagement d'une chambre craftsman de taille moyenne avec un mur beige et aucune cheminée.
Aménagement d'une chambre craftsman de taille moyenne avec un mur beige et aucune cheminée.
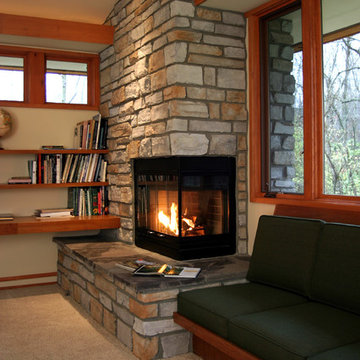
Tony Collins
Idée de décoration pour une chambre craftsman de taille moyenne avec un mur beige, une cheminée d'angle et un manteau de cheminée en pierre.
Idée de décoration pour une chambre craftsman de taille moyenne avec un mur beige, une cheminée d'angle et un manteau de cheminée en pierre.
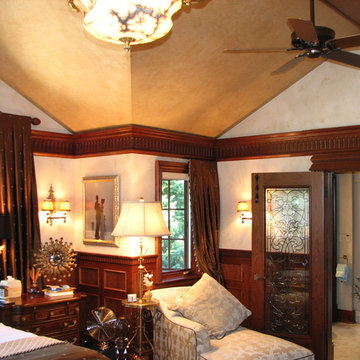
Faux finish with glaze on walls with stain on trim.
Cette photo montre une chambre parentale craftsman de taille moyenne avec un mur beige, un sol en marbre, aucune cheminée et un sol beige.
Cette photo montre une chambre parentale craftsman de taille moyenne avec un mur beige, un sol en marbre, aucune cheminée et un sol beige.
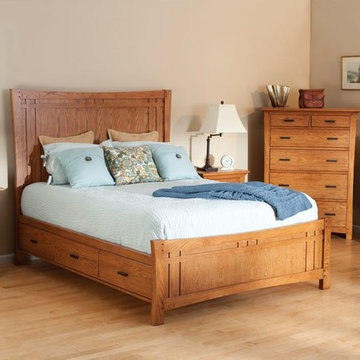
Prairie Storage bed-Summer Finish, crafted of Oak solids and veneers. Drawers are English Dovetail, and full extension. Bed available in Queen, Eastern King, & California King.
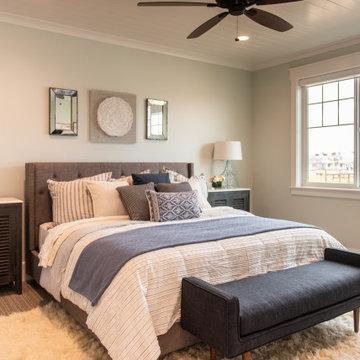
Idée de décoration pour une grande chambre craftsman avec un mur beige, aucune cheminée et un sol beige.
Idées déco de chambres craftsman avec un mur beige
1
