Idées déco de chambres craftsman avec un mur blanc
Trier par :
Budget
Trier par:Populaires du jour
141 - 160 sur 1 289 photos
1 sur 3

Aménagement d'une grande chambre parentale craftsman avec un mur blanc, parquet foncé, aucune cheminée et un sol marron.
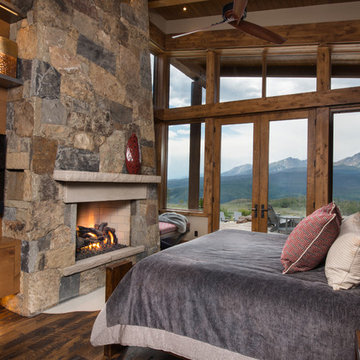
Ric Stovall
Réalisation d'une grande chambre craftsman avec un mur blanc, une cheminée standard, un manteau de cheminée en pierre et un sol beige.
Réalisation d'une grande chambre craftsman avec un mur blanc, une cheminée standard, un manteau de cheminée en pierre et un sol beige.
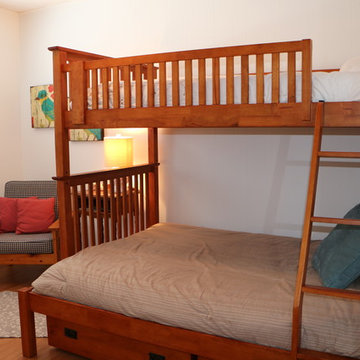
Susan Crema-Martin
Martin Designs
Réalisation d'une chambre craftsman avec un mur blanc et parquet clair.
Réalisation d'une chambre craftsman avec un mur blanc et parquet clair.
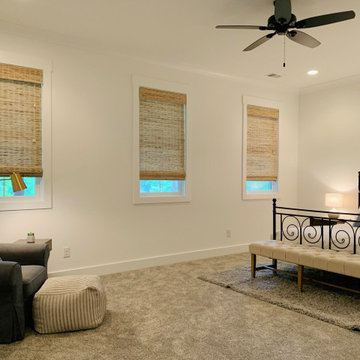
Custom Roman Style Woven Shades | Fabric: Beachfront Thatch | Crafted & Designed by Acadia Shutters
Cette photo montre une grande chambre craftsman avec un mur blanc, aucune cheminée et un sol gris.
Cette photo montre une grande chambre craftsman avec un mur blanc, aucune cheminée et un sol gris.
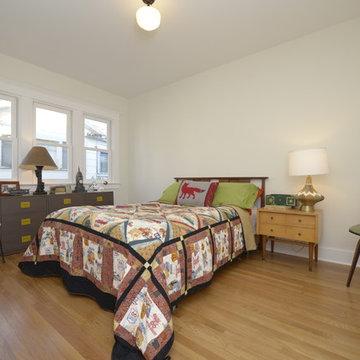
A newly restored and updated 1912 Craftsman bungalow in the East Hollywood neighborhood of Los Angeles by ArtCraft Homes. 3 bedrooms and 2 bathrooms in 1,540sf. French doors open to a full-width deck and concrete patio overlooking a park-like backyard of mature fruit trees and herb garden. Remodel by Tim Braseth of ArtCraft Homes, Los Angeles. Staging by ArtCraft Collection. Photos by Larry Underhill.
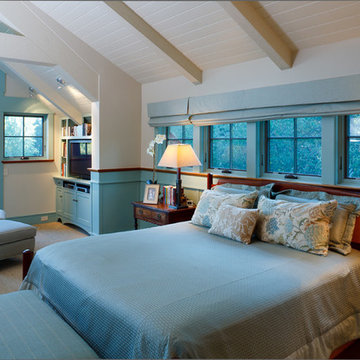
TMS Architects
Idée de décoration pour une chambre avec moquette craftsman avec un mur blanc.
Idée de décoration pour une chambre avec moquette craftsman avec un mur blanc.
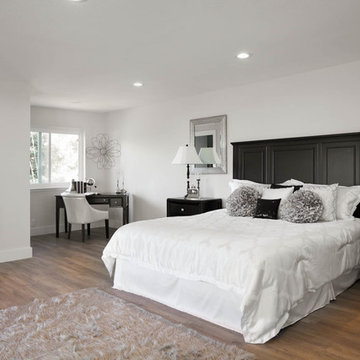
Baron Construction & Remodeling Co.
San Jose Complete Interior Home Remodel
Kitchen and Bathroom Design & Remodel
Living Room & Interior Design Remodel
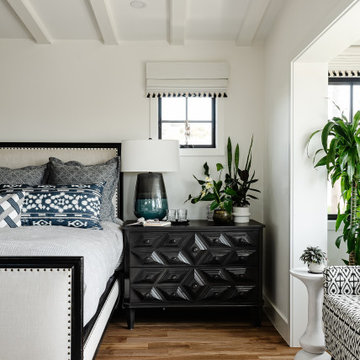
Primary Bedroom
Cette photo montre une chambre craftsman avec un mur blanc et un plafond voûté.
Cette photo montre une chambre craftsman avec un mur blanc et un plafond voûté.
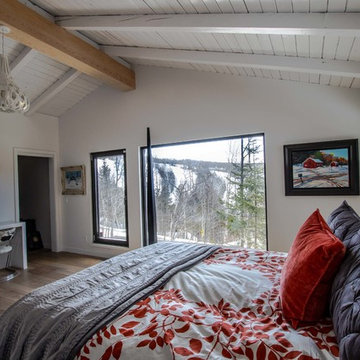
Master Bedroom with views to the mountain.
When the old ceiling was removed as part of the renovation the existing roof was revealed and refinished as part of the overall aesthetic.
The owner of this Devil’s Glen Ski Resort chalet was determined to honour the original structure built by his father.
At the same time, a growing family created the need for an amplified space. The design for the enlarged chalet attempts to incorporate proportions and angles from the original craftsman styled structure while simultaneously taking cues from the challenging mountain site.
Stonework and timber beams create a framework for expansive glazing that affords sweeping views to the mountain, snow and sky. As a result, a new generation of skiers is engaged with the mountain and it’s community in the same way the owner’s father provided him.
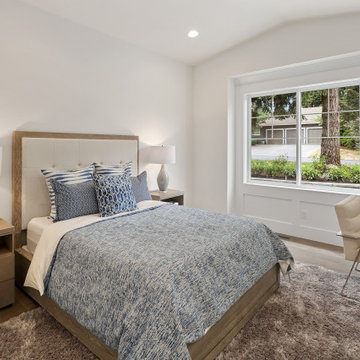
Secondary bedroom
Exemple d'une chambre d'amis craftsman de taille moyenne avec un mur blanc, un sol en bois brun et un sol marron.
Exemple d'une chambre d'amis craftsman de taille moyenne avec un mur blanc, un sol en bois brun et un sol marron.
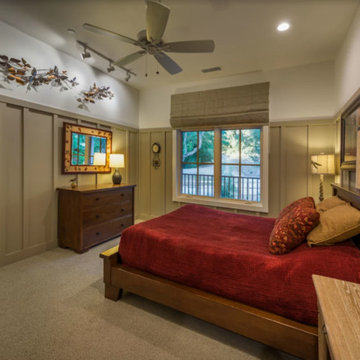
Idées déco pour une grande chambre craftsman avec un mur blanc, aucune cheminée et un sol gris.
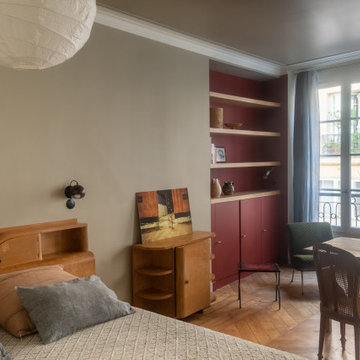
Chambre vintage
Aménagement d'une grande chambre parentale craftsman avec un mur blanc, parquet clair, aucune cheminée et un sol beige.
Aménagement d'une grande chambre parentale craftsman avec un mur blanc, parquet clair, aucune cheminée et un sol beige.
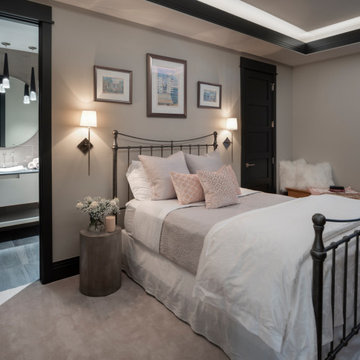
Cette photo montre une chambre craftsman de taille moyenne avec un mur blanc et un sol blanc.
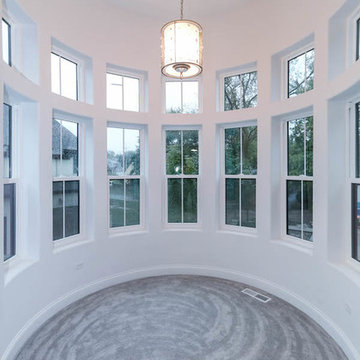
DJK Custom Homes, Inc.
Idées déco pour une chambre d'amis craftsman de taille moyenne avec un mur blanc et parquet clair.
Idées déco pour une chambre d'amis craftsman de taille moyenne avec un mur blanc et parquet clair.
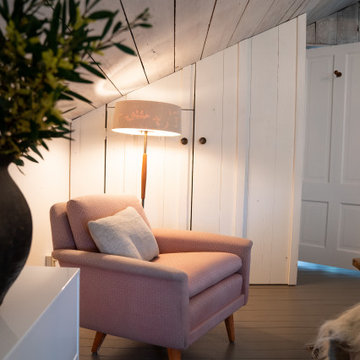
We transformed an unused attic into a master bedroom. We took off the sheet rock ceiling and added old wood that we white washed. We added closets to mimic the batten board constructio throughout the house. We pulled up the old wall to wall carpet and repaired and painted the oak floors.
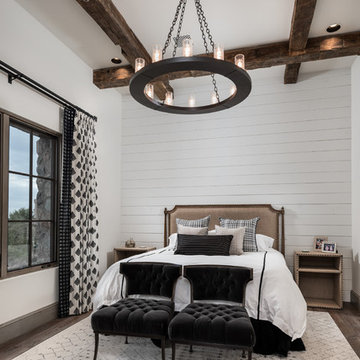
World Renowned Architecture Firm Fratantoni Design created this beautiful home! They design home plans for families all over the world in any size and style. They also have in-house Interior Designer Firm Fratantoni Interior Designers and world class Luxury Home Building Firm Fratantoni Luxury Estates! Hire one or all three companies to design and build and or remodel your home!
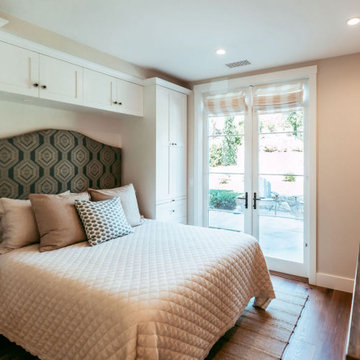
Cette photo montre une petite chambre d'amis craftsman avec un mur blanc, un sol en bois brun et aucune cheminée.
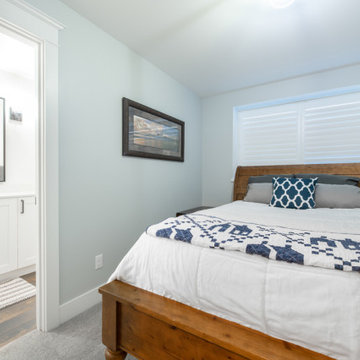
Completed in 2019, this is a home we completed for client who initially engaged us to remodeled their 100 year old classic craftsman bungalow on Seattle’s Queen Anne Hill. During our initial conversation, it became readily apparent that their program was much larger than a remodel could accomplish and the conversation quickly turned toward the design of a new structure that could accommodate a growing family, a live-in Nanny, a variety of entertainment options and an enclosed garage – all squeezed onto a compact urban corner lot.
Project entitlement took almost a year as the house size dictated that we take advantage of several exceptions in Seattle’s complex zoning code. After several meetings with city planning officials, we finally prevailed in our arguments and ultimately designed a 4 story, 3800 sf house on a 2700 sf lot. The finished product is light and airy with a large, open plan and exposed beams on the main level, 5 bedrooms, 4 full bathrooms, 2 powder rooms, 2 fireplaces, 4 climate zones, a huge basement with a home theatre, guest suite, climbing gym, and an underground tavern/wine cellar/man cave. The kitchen has a large island, a walk-in pantry, a small breakfast area and access to a large deck. All of this program is capped by a rooftop deck with expansive views of Seattle’s urban landscape and Lake Union.
Unfortunately for our clients, a job relocation to Southern California forced a sale of their dream home a little more than a year after they settled in after a year project. The good news is that in Seattle’s tight housing market, in less than a week they received several full price offers with escalator clauses which allowed them to turn a nice profit on the deal.
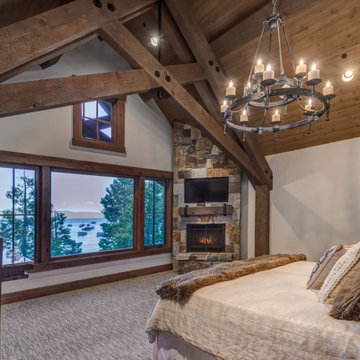
The upstairs master is spacious and features an awesome view of the lake.
Réalisation d'une très grande chambre craftsman avec un mur blanc, une cheminée d'angle, un manteau de cheminée en pierre, un sol gris et un plafond voûté.
Réalisation d'une très grande chambre craftsman avec un mur blanc, une cheminée d'angle, un manteau de cheminée en pierre, un sol gris et un plafond voûté.
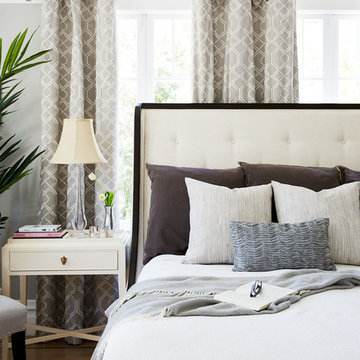
To maximize the light and space in the master bedroom, the bed floats in front of the windows covered in beautiful embroidered trellis fabric. The wenge finish on the ivory bed, paired with the ivory nightstands continues the feel of the Hollywood glamour we strove to add to every room. The chandelier is an ode to he original bones of this house.
Idées déco de chambres craftsman avec un mur blanc
8