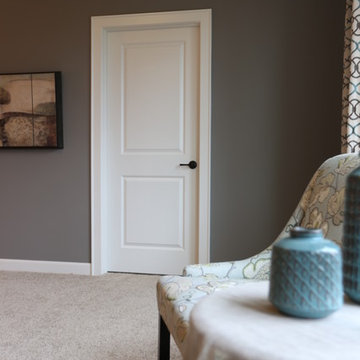Idées déco de chambres craftsman avec un mur bleu
Trier par :
Budget
Trier par:Populaires du jour
121 - 140 sur 651 photos
1 sur 3
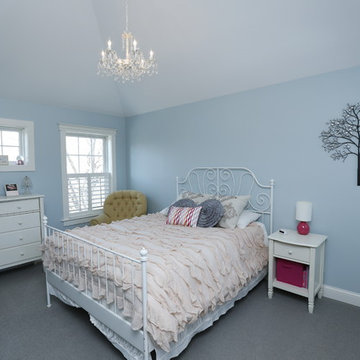
Spacous vaulted bedroom for little girl. Room for queen bed, play area and private bath access
Idées déco pour une chambre craftsman de taille moyenne avec un mur bleu.
Idées déco pour une chambre craftsman de taille moyenne avec un mur bleu.
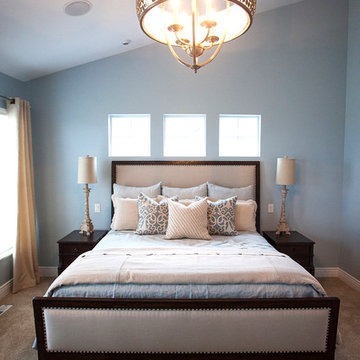
Kevin Kiernan
Exemple d'une grande chambre craftsman avec un mur bleu et aucune cheminée.
Exemple d'une grande chambre craftsman avec un mur bleu et aucune cheminée.
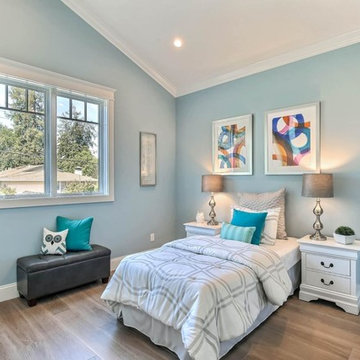
This exquisitely crafted, custom home designed by Arch Studio, Inc., and built by GSI Homes was just completed in 2017 and is ready to be enjoyed.
Exemple d'une chambre d'amis craftsman de taille moyenne avec un mur bleu, un sol en bois brun et un sol gris.
Exemple d'une chambre d'amis craftsman de taille moyenne avec un mur bleu, un sol en bois brun et un sol gris.
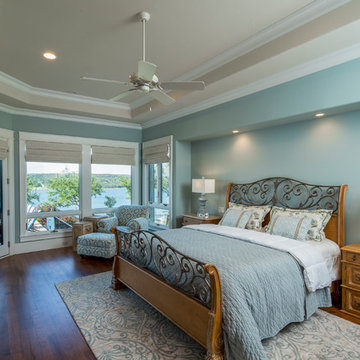
tre dunham - fine focus photography
Aménagement d'une très grande chambre parentale craftsman avec un mur bleu, un sol en bois brun, une cheminée standard et un manteau de cheminée en carrelage.
Aménagement d'une très grande chambre parentale craftsman avec un mur bleu, un sol en bois brun, une cheminée standard et un manteau de cheminée en carrelage.
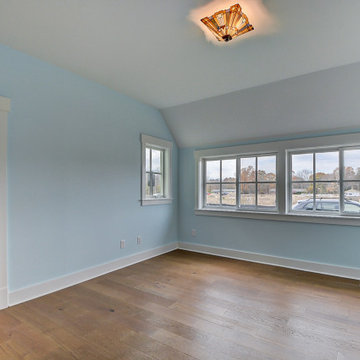
The Ellis is a three-bedroom, two-story Cottage Home filled with character and charm inside and out.
Functioning as an additional room, the large, covered front porch stretches the entire width of the home and serves as the primary entrance. It also happens to be a great spot to enjoy a family dinner or a cup of tea on a cool summer night. Inside, the comfort and charm continues: hardwood flooring, high ceilings, and numerous, large windows flood the interior with natural light, creating a warm and inviting space.
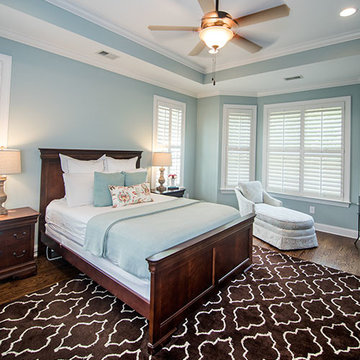
Board-n-batten siding accents a box bay set off by stone. A metal roof tops another bay window, while dormers, arches and columns create a dramatic entrance. The family-efficient floorplan features a natural traffic flow, making everyday living easier. The column and tray ceiling of the dining room opens to the grand cathedral ceiling of the great room. An angled counter is all that separates the kitchen from the breakfast nook. Flexibility abounds in a study/bedroom and bonus room, while the master suite provides a private haven. As a bay window, tray ceiling and French doors highlight the master bedroom, the master bath is complete with a private privy, double vanity, separate shower and garden tub.
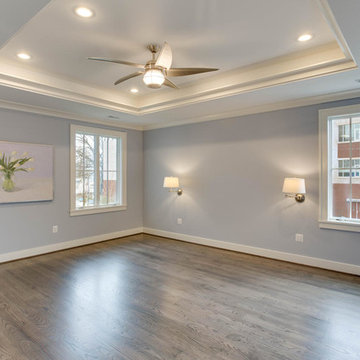
Idée de décoration pour une grande chambre parentale craftsman avec un mur bleu, parquet clair et aucune cheminée.
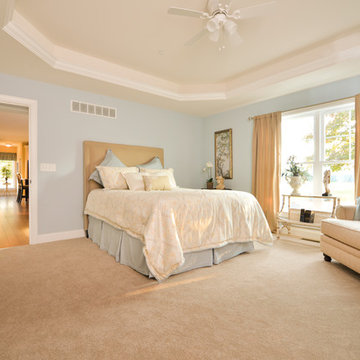
Owner's Suite - featuring lighted tray ceiling, 9 ft. ceiling, Universal design of home features 3'0 doors throughout. Photo: ACHensler
Inspiration pour une grande chambre craftsman avec un mur bleu et aucune cheminée.
Inspiration pour une grande chambre craftsman avec un mur bleu et aucune cheminée.
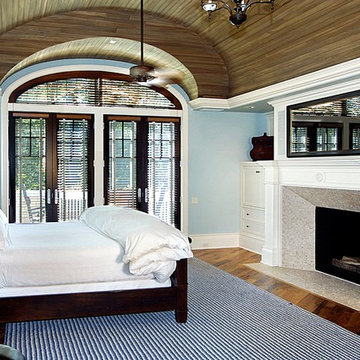
unknown
Réalisation d'une grande chambre parentale craftsman avec un mur bleu, un sol en bois brun, une cheminée standard et un manteau de cheminée en carrelage.
Réalisation d'une grande chambre parentale craftsman avec un mur bleu, un sol en bois brun, une cheminée standard et un manteau de cheminée en carrelage.
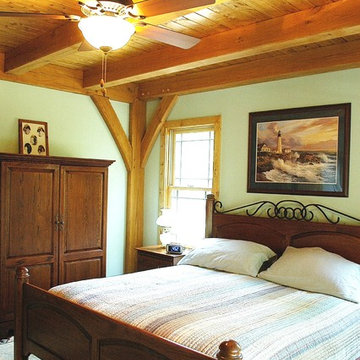
Heavy timber makes a perfect accent for this elegantly simple bedroom.
Inspiration pour une chambre parentale craftsman de taille moyenne avec un mur bleu et parquet clair.
Inspiration pour une chambre parentale craftsman de taille moyenne avec un mur bleu et parquet clair.
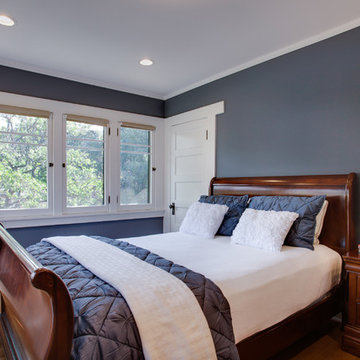
Pierre Galant
Aménagement d'une chambre d'amis craftsman de taille moyenne avec un mur bleu, un sol en bois brun et aucune cheminée.
Aménagement d'une chambre d'amis craftsman de taille moyenne avec un mur bleu, un sol en bois brun et aucune cheminée.
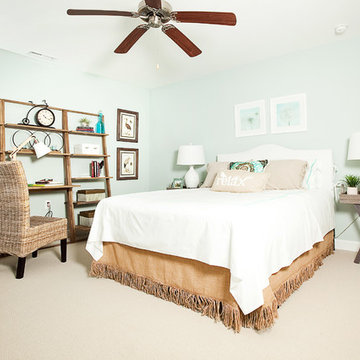
Guest Suite, Lessard Builder's Model Home in Lewes, Delaware.
Photo credit: Casey O at Leafo Photo: www.leafophoto.com
Idée de décoration pour une chambre craftsman avec un mur bleu et aucune cheminée.
Idée de décoration pour une chambre craftsman avec un mur bleu et aucune cheminée.
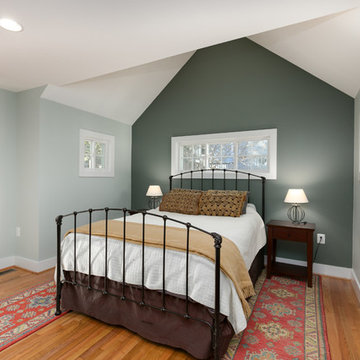
Photography by Jenn Verrier
Réalisation d'une chambre parentale craftsman de taille moyenne avec un mur bleu et parquet clair.
Réalisation d'une chambre parentale craftsman de taille moyenne avec un mur bleu et parquet clair.
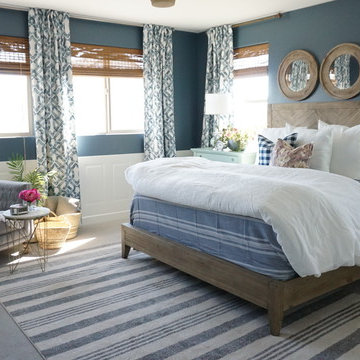
Master suite has been painted a deep blue with paneling surround and a custom sliding bar door for the bathroom entrance. Mint Green dressers with a layered window treatment and a settee for comfort seating.
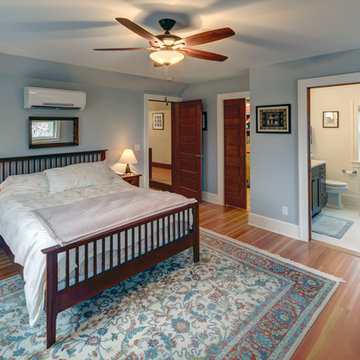
A growing family needed extra space in their 1930 Bungalow. We designed an addition sensitive to the neighborhood and complimentary to the original design that includes a generously sized one car garage, a 350 square foot screen porch and a master suite with walk-in closet and bathroom. The original upstairs bathroom was remodeled simultaneously, creating two new bathrooms. The master bathroom has a curbless shower and glass tile walls that give a contemporary vibe. The screen porch has a fir beadboard ceiling and the floor is random width white oak planks milled from a 120 year-old tree harvested from the building site to make room for the addition.
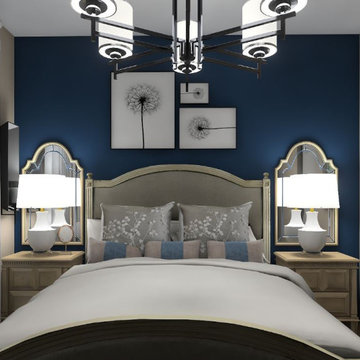
This is a virtual staging rendering of the master bedroom.
Cette image montre une chambre parentale craftsman de taille moyenne avec un mur bleu et un sol en bois brun.
Cette image montre une chambre parentale craftsman de taille moyenne avec un mur bleu et un sol en bois brun.
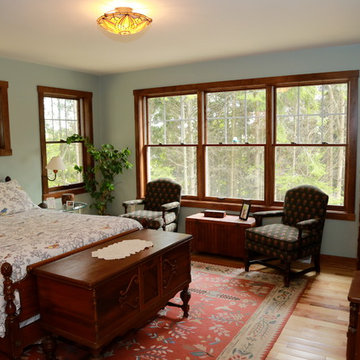
Cette photo montre une chambre parentale craftsman avec un mur bleu et parquet clair.
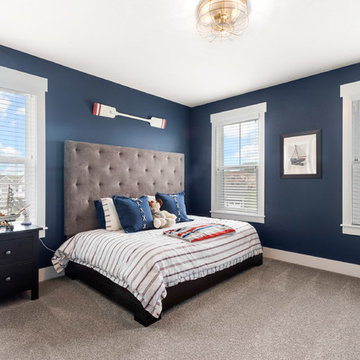
Réalisation d'une chambre avec moquette craftsman de taille moyenne avec un mur bleu, aucune cheminée et un sol gris.
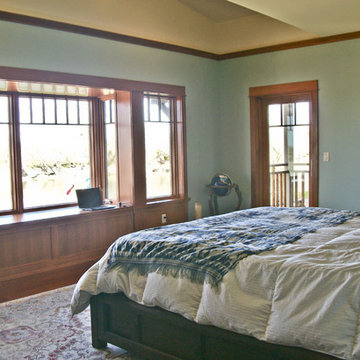
Kacie Young
Réalisation d'une petite chambre parentale craftsman avec un mur bleu, un sol en bois brun et aucune cheminée.
Réalisation d'une petite chambre parentale craftsman avec un mur bleu, un sol en bois brun et aucune cheminée.
Idées déco de chambres craftsman avec un mur bleu
7
