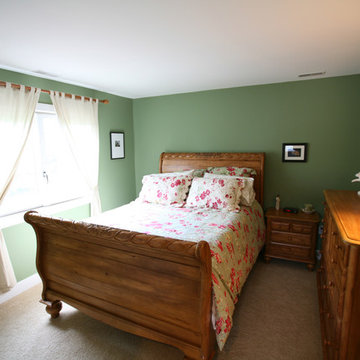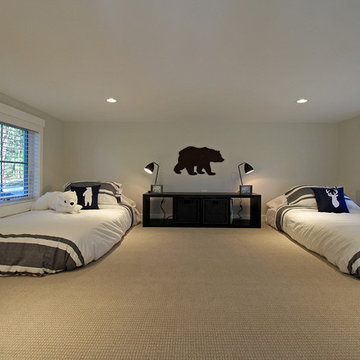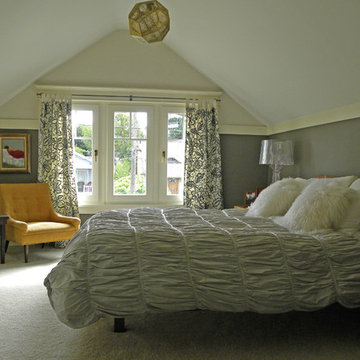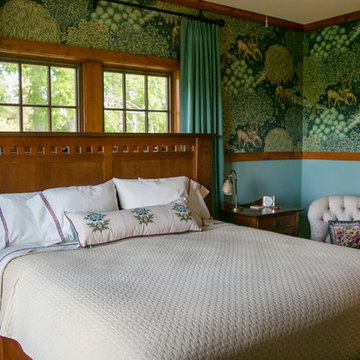Idées déco de chambres craftsman vertes
Trier par :
Budget
Trier par:Populaires du jour
21 - 40 sur 417 photos
1 sur 3
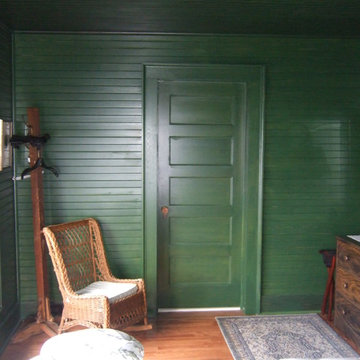
Custom Built Restoration Woodwork
Hilsinger Woodworking and Design
Exemple d'une chambre craftsman.
Exemple d'une chambre craftsman.
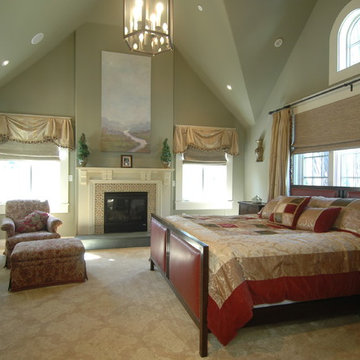
A New Home in the Craftsman Style in Burlingame, California
Our design of this large house in Burlingame was inspired by nearby Craftsman style homes. We also designed the swimming pool, pool house and bridges in the back yard. Carefully designed wood brackets and details complement the strong symmetrical form of the exterior. Traditional wood and leaded glass windows, stone masonry and slate tile roofs with copper gutters also contribute to this authentic and timeless design. This rich palette of materials and detailing are continued inside the house with coffered wood ceilings, painted wainscot paneling and trim, custom fireplace surrounds, decorative ironwork railings, and a curved entry stair. We represented our client in sensitive negotiations with neighbors of multiple Planning Commission hearings. The kitchen was featured in the 2006 Burlingame Classic Kitchen Tour.
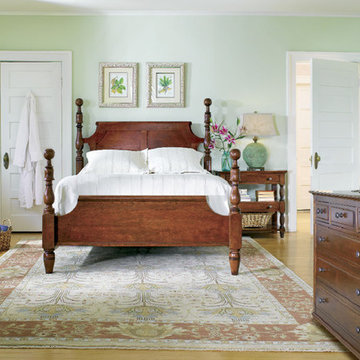
McArthur Fine Furniture
Exemple d'une grande chambre parentale craftsman avec un mur vert et un sol en vinyl.
Exemple d'une grande chambre parentale craftsman avec un mur vert et un sol en vinyl.
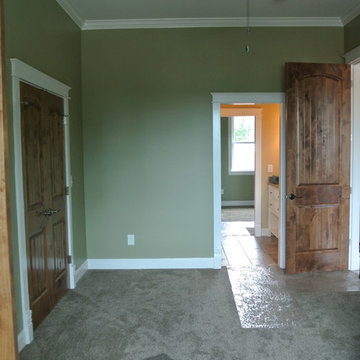
Réalisation d'une chambre craftsman de taille moyenne avec un mur vert et aucune cheminée.
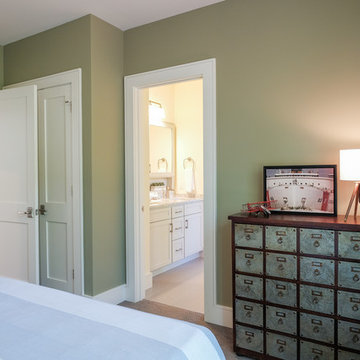
Inspiration pour une chambre craftsman de taille moyenne avec un mur vert, aucune cheminée et un sol gris.
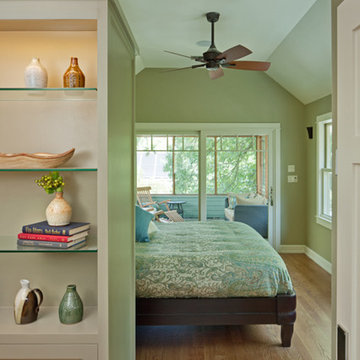
Upper level Master Bedroom, with screened porch beyond.
Shelves partially screen bed from view, and have an in-room vanity on opposite side.
Photographer: Patrick Wong, Atelier Wong
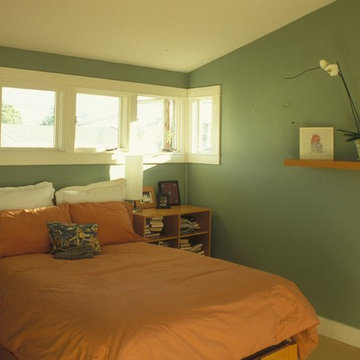
During the remodel, the master bedroom received an additional 300 SF and new windows along the exterior wall.
Hewitt Garrison Photography
Inspiration pour une chambre parentale craftsman de taille moyenne avec un mur vert, parquet clair et aucune cheminée.
Inspiration pour une chambre parentale craftsman de taille moyenne avec un mur vert, parquet clair et aucune cheminée.
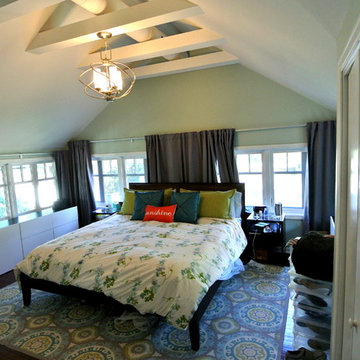
Idée de décoration pour une chambre parentale craftsman avec un mur vert et parquet foncé.
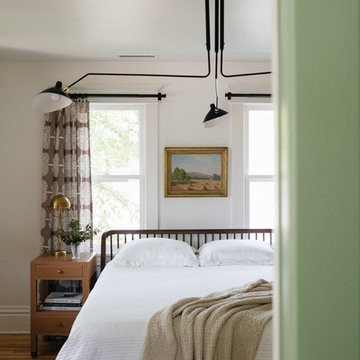
Exemple d'une chambre parentale craftsman avec un mur blanc et un sol en bois brun.
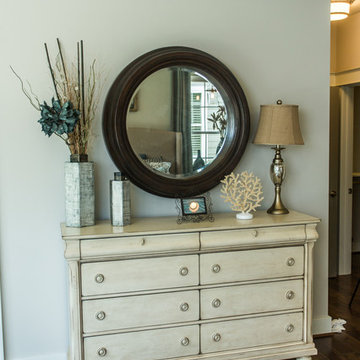
Images in Light
Aménagement d'une chambre parentale craftsman de taille moyenne avec un mur gris et parquet foncé.
Aménagement d'une chambre parentale craftsman de taille moyenne avec un mur gris et parquet foncé.
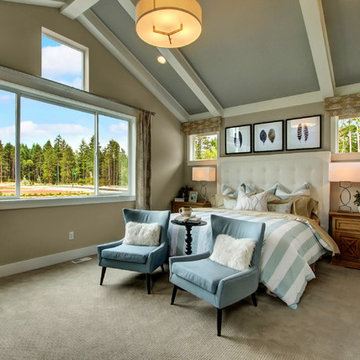
Master retreat with abundant windows, accent painted ceiling with white beams. Dual sliding picture window and fireplace.
Aménagement d'une chambre craftsman avec un mur beige et une cheminée standard.
Aménagement d'une chambre craftsman avec un mur beige et une cheminée standard.
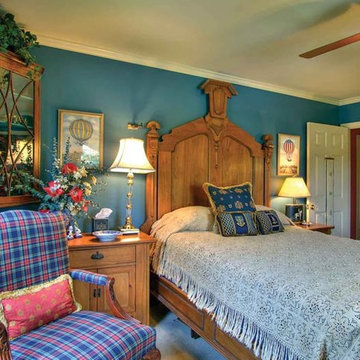
Idées déco pour une chambre craftsman de taille moyenne avec un mur bleu et un sol gris.
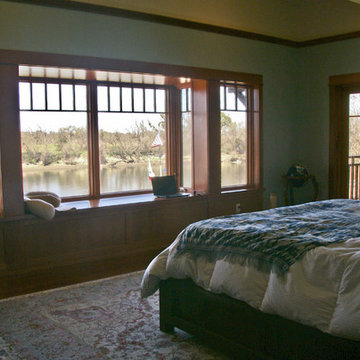
Kacie Young
Cette image montre une petite chambre parentale craftsman avec un mur bleu, un sol en bois brun et aucune cheminée.
Cette image montre une petite chambre parentale craftsman avec un mur bleu, un sol en bois brun et aucune cheminée.
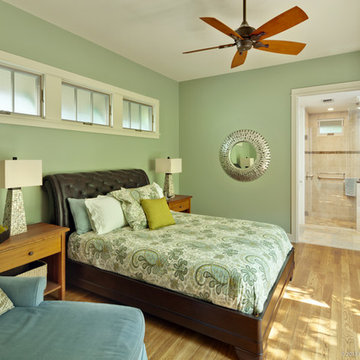
Lower level Master Bedroom
Photographer: Patrick Wong, Atelier Wong
Cette photo montre une chambre parentale craftsman de taille moyenne avec un mur vert, un sol en carrelage de porcelaine et un sol multicolore.
Cette photo montre une chambre parentale craftsman de taille moyenne avec un mur vert, un sol en carrelage de porcelaine et un sol multicolore.
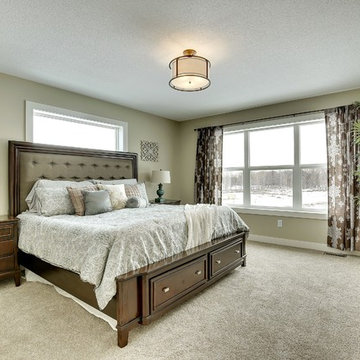
master suite, enameled double doors, white single hung windows, drum ceiling light, king bed
Exemple d'une grande chambre craftsman avec un mur gris.
Exemple d'une grande chambre craftsman avec un mur gris.
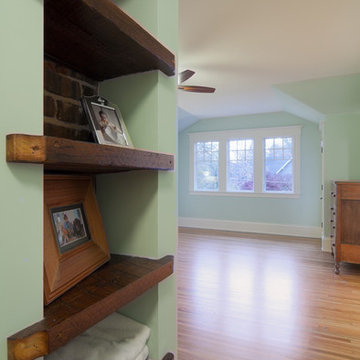
Sterling E. Stevens Design Photo
contractor: Stirling Group, Charlotte, NC - engineering: Intelligent Design Engineering, Charlotte, NC - photography: Sterling E. Stevens Design Photo, Raleigh, NC
Idées déco de chambres craftsman vertes
2
