Idées déco de chambres d'ado
Trier par :
Budget
Trier par:Populaires du jour
41 - 60 sur 601 photos
1 sur 3
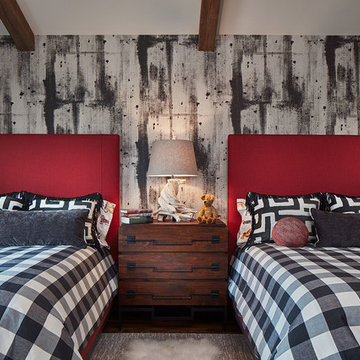
When my clients' grandchildren visit, they sleep in comfort on custom full-size beds with red upholstered head boards and black and white buffalo check bedspreads. The wall covering and bleached wood lamp give a rustic, weathered look to the room.
Photo by Brian Gassel
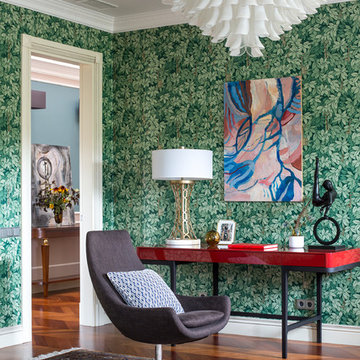
Фотограф Евгений Кулибаба.
Рабочее место - глянцевый стол Lema, настольные лампы в стиле ар-деко - все для активного молодого человека.
Cette photo montre une grande chambre d'enfant chic avec un mur vert, parquet foncé et un sol marron.
Cette photo montre une grande chambre d'enfant chic avec un mur vert, parquet foncé et un sol marron.
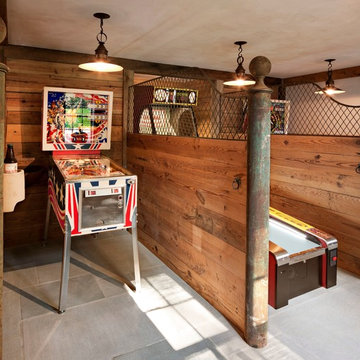
Vintage pinball machines have replaced horses in these original stalls.
Robert Benson Photography
Inspiration pour une grande chambre d'enfant rustique.
Inspiration pour une grande chambre d'enfant rustique.
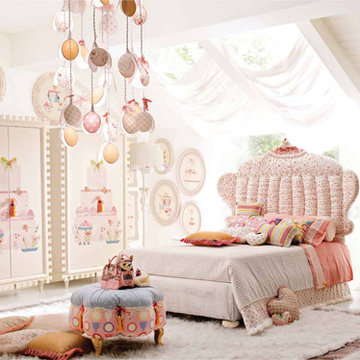
AltaModa kid's Bedroom
Tiramisu Girl Bedroom
Visit www.imagine-living.com
For more information, please email: ilive@imagine-living.com
Idée de décoration pour une chambre d'enfant minimaliste de taille moyenne avec un mur blanc et moquette.
Idée de décoration pour une chambre d'enfant minimaliste de taille moyenne avec un mur blanc et moquette.
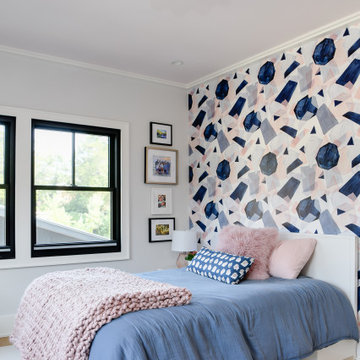
This modern custom home is a beautiful blend of thoughtful design and comfortable living. No detail was left untouched during the design and build process. Taking inspiration from the Pacific Northwest, this home in the Washington D.C suburbs features a black exterior with warm natural woods. The home combines natural elements with modern architecture and features clean lines, open floor plans with a focus on functional living.

SB apt is the result of a renovation of a 95 sqm apartment. Originally the house had narrow spaces, long narrow corridors and a very articulated living area. The request from the customers was to have a simple, large and bright house, easy to clean and organized.
Through our intervention it was possible to achieve a result of lightness and organization.
It was essential to define a living area free from partitions, a more reserved sleeping area and adequate services. The obtaining of new accessory spaces of the house made the client happy, together with the transformation of the bathroom-laundry into an independent guest bathroom, preceded by a hidden, capacious and functional laundry.
The palette of colors and materials chosen is very simple and constant in all rooms of the house.
Furniture, lighting and decorations were selected following a careful acquaintance with the clients, interpreting their personal tastes and enhancing the key points of the house.
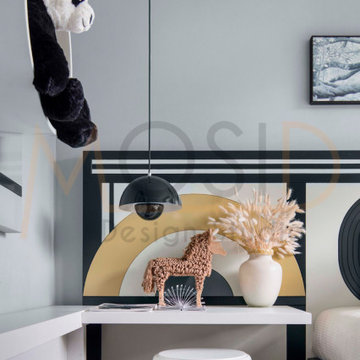
The fresh green and active yellow of the children's room constitute a world of imagination for children, and the interesting decorations in every corner make this space a small castle. The main color also discards the bright colors, and the Morandi color with a little gray-scale texture is used to texture the space. The cognition of aesthetic taste is cultivated in a subtle way.
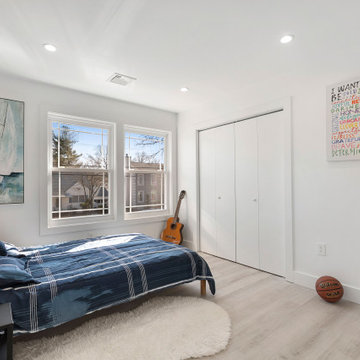
Exemple d'une chambre d'enfant moderne de taille moyenne avec un mur blanc, parquet clair, un sol marron, un plafond en lambris de bois et du lambris.
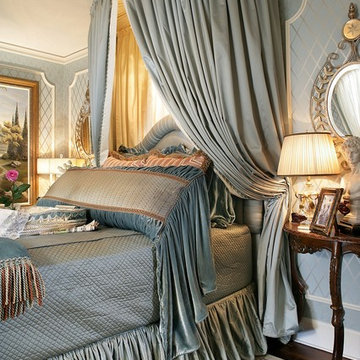
luxury bedroom in blue. Added molding and handpainted diamond trellis pattern, silk satin headboard and canopy. Photo credit: Peter Rymwid
Idée de décoration pour une chambre d'enfant tradition de taille moyenne avec un mur bleu, parquet foncé et un sol marron.
Idée de décoration pour une chambre d'enfant tradition de taille moyenne avec un mur bleu, parquet foncé et un sol marron.
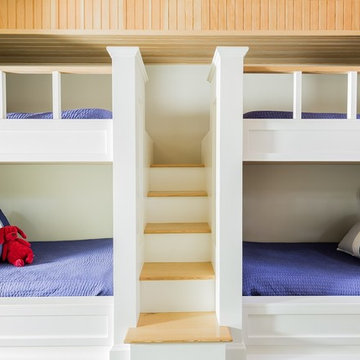
Photography by Michael J. Lee
Cette image montre une chambre d'enfant traditionnelle de taille moyenne avec un mur beige et un sol en bois brun.
Cette image montre une chambre d'enfant traditionnelle de taille moyenne avec un mur beige et un sol en bois brun.
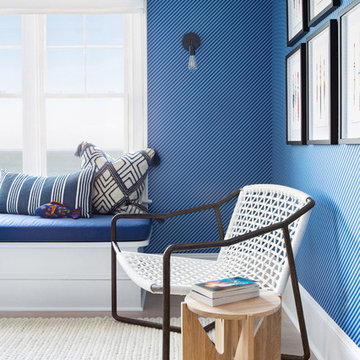
Architectural advisement, Interior Design, Custom Furniture Design & Art Curation by Chango & Co.
Photography by Sarah Elliott
See the feature in Domino Magazine
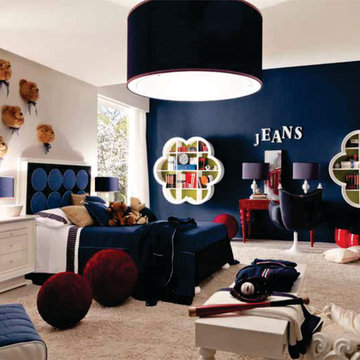
Inspiration pour une chambre d'enfant minimaliste de taille moyenne avec moquette et un mur multicolore.
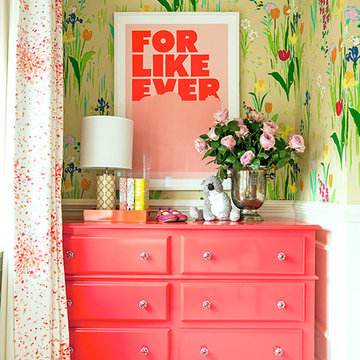
Pink and green abound in this bedroom. Graphic floral wallpaper is complemented by pink and white draperies with striped roman shades. A daybed along one wall allows room for a play table with pops of teal and a sitting area.
Open shelving and a coral dresser provide space for books, toys and keepsakes.
Summer Thornton Design, Inc.
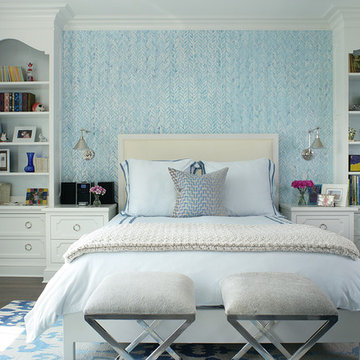
A well appointed girls room with a mature aesthetic to allow this room to age well. Custom designed book shelves, drawers and end tables create a seamless look. Photography by: Peter Rymwid
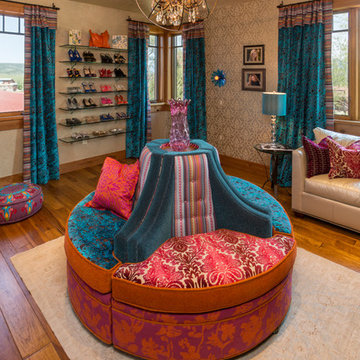
Tim Murphy Photography
Inspiration pour une très grande chambre d'enfant traditionnelle avec un mur multicolore et un sol en bois brun.
Inspiration pour une très grande chambre d'enfant traditionnelle avec un mur multicolore et un sol en bois brun.
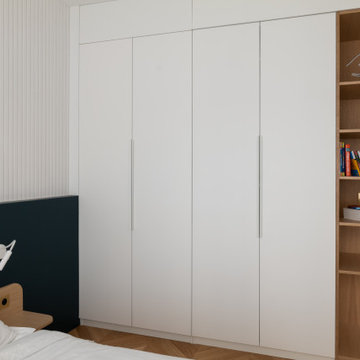
Initialement configuré avec 4 chambres, deux salles de bain & un espace de vie relativement cloisonné, la disposition de cet appartement dans son état existant convenait plutôt bien aux nouveaux propriétaires.
Cependant, les espaces impartis de la chambre parentale, sa salle de bain ainsi que la cuisine ne présentaient pas les volumes souhaités, avec notamment un grand dégagement de presque 4m2 de surface perdue.
L’équipe d’Ameo Concept est donc intervenue sur plusieurs points : une optimisation complète de la suite parentale avec la création d’une grande salle d’eau attenante & d’un double dressing, le tout dissimulé derrière une porte « secrète » intégrée dans la bibliothèque du salon ; une ouverture partielle de la cuisine sur l’espace de vie, dont les agencements menuisés ont été réalisés sur mesure ; trois chambres enfants avec une identité propre pour chacune d’entre elles, une salle de bain fonctionnelle, un espace bureau compact et organisé sans oublier de nombreux rangements invisibles dans les circulations.
L’ensemble des matériaux utilisés pour cette rénovation ont été sélectionnés avec le plus grand soin : parquet en point de Hongrie, plans de travail & vasque en pierre naturelle, peintures Farrow & Ball et appareillages électriques en laiton Modelec, sans oublier la tapisserie sur mesure avec la réalisation, notamment, d’une tête de lit magistrale en tissu Pierre Frey dans la chambre parentale & l’intégration de papiers peints Ananbo.
Un projet haut de gamme où le souci du détail fut le maitre mot !
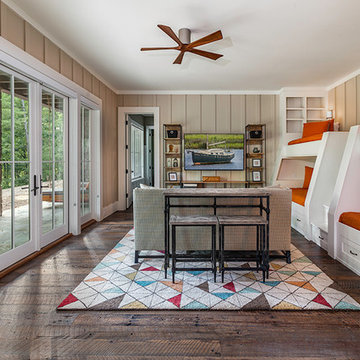
This light and airy lake house features an open plan and refined, clean lines that are reflected throughout in details like reclaimed wide plank heart pine floors, shiplap walls, V-groove ceilings and concealed cabinetry. The home's exterior combines Doggett Mountain stone with board and batten siding, accented by a copper roof.
Photography by Rebecca Lehde, Inspiro 8 Studios.
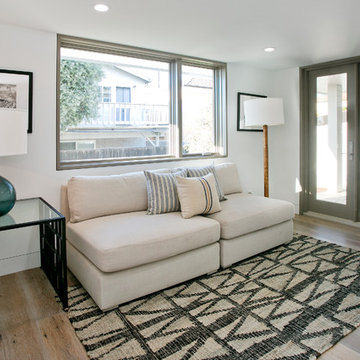
Second kids den. Wall mounted TV. Perfect spot for online gaming. French doors that provide outside access to rooftop jacuzzi. Thoughtfully designed by Steve Lazar design+build by South Swell. designbuildbysouthswell.com Photography by Joel Silva.
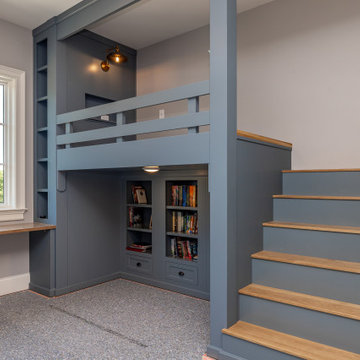
Boy's Bedroom with custom bookshelves and desk.
Réalisation d'une chambre d'enfant tradition de taille moyenne avec un mur bleu, moquette et un sol gris.
Réalisation d'une chambre d'enfant tradition de taille moyenne avec un mur bleu, moquette et un sol gris.
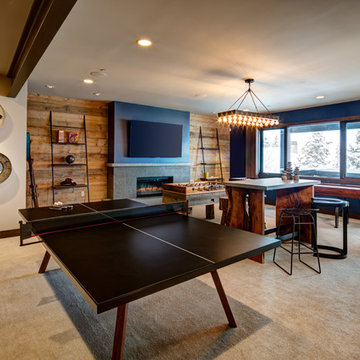
Aménagement d'une grande chambre d'enfant montagne avec un mur bleu, moquette et un sol beige.
Idées déco de chambres d'ado
3