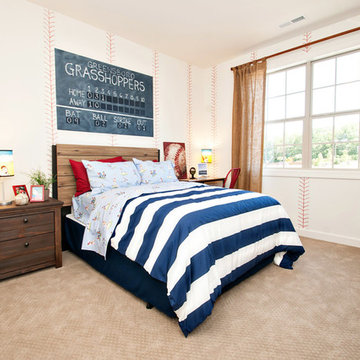Idées déco de chambres d'amis avec un mur multicolore
Trier par :
Budget
Trier par:Populaires du jour
101 - 120 sur 2 435 photos
1 sur 3
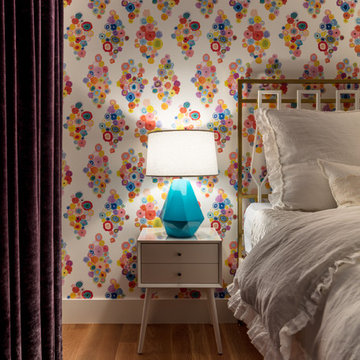
Colorful Guest Bedroom with Statement Wallpaper, Photo by David Lauer Photography
Exemple d'une chambre d'amis chic de taille moyenne avec un mur multicolore, un sol en bois brun, aucune cheminée et un sol marron.
Exemple d'une chambre d'amis chic de taille moyenne avec un mur multicolore, un sol en bois brun, aucune cheminée et un sol marron.
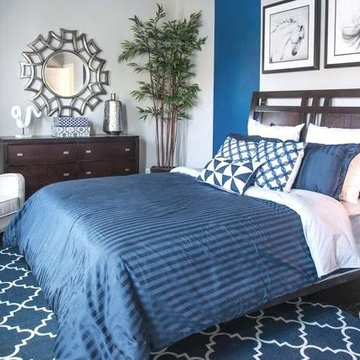
Boy's Bedroom
Exemple d'une chambre d'amis tendance de taille moyenne avec un mur multicolore, un sol en bois brun et aucune cheminée.
Exemple d'une chambre d'amis tendance de taille moyenne avec un mur multicolore, un sol en bois brun et aucune cheminée.
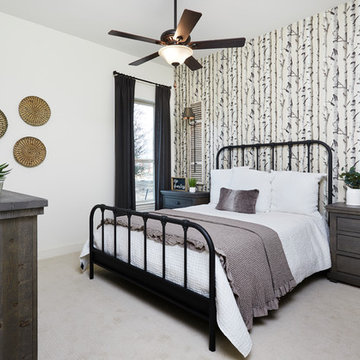
Exemple d'une chambre nature de taille moyenne avec un mur multicolore et un sol gris.
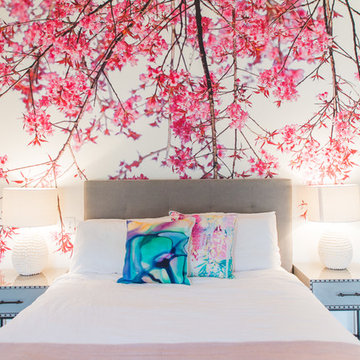
This was a very large modern architectural interior design project that we were involved in from drawing design stage to furnishing the entire home
Photography by Todd Hunter Photography
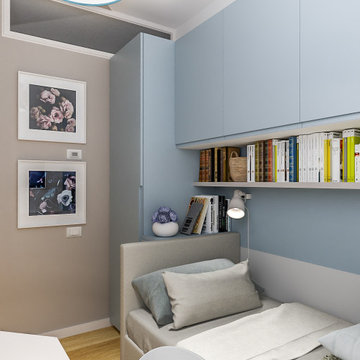
Liadesign
Aménagement d'une petite chambre d'amis scandinave avec un mur multicolore et parquet clair.
Aménagement d'une petite chambre d'amis scandinave avec un mur multicolore et parquet clair.
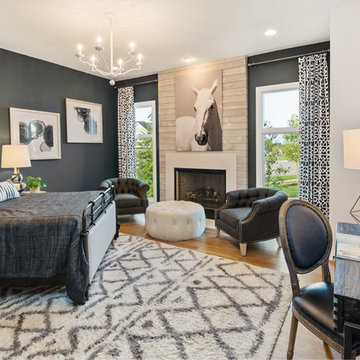
Grupenhof Photography
Inspiration pour une grande chambre d'amis craftsman avec un mur multicolore, parquet clair, une cheminée standard et un manteau de cheminée en bois.
Inspiration pour une grande chambre d'amis craftsman avec un mur multicolore, parquet clair, une cheminée standard et un manteau de cheminée en bois.
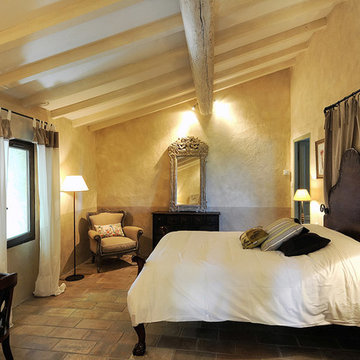
Project: Le Petit Hopital in Provence
Limestone Elements by Ancient Surfaces
Project Renovation completed in 2012
Situated in a quiet, bucolic setting surrounded by lush apple and cherry orchards, Petit Hopital is a refurbished eighteenth century Bastide farmhouse.
With manicured gardens and pathways that seem as if they emerged from a fairy tale. Petit Hopital is a quintessential Provencal retreat that merges natural elements of stone, wind, fire and water.
Talking about water, Ancient Surfaces made sure to provide this lovely estate with unique and one of a kind fountains that are simply out of this world.
The villa is in proximity to the magical canal-town of Isle Sur La Sorgue and within comfortable driving distance of Avignon, Carpentras and Orange with all the French culture and history offered along the way.
The grounds at Petit Hopital include a pristine swimming pool with a Romanesque wall fountain full with its thick stone coping surround pieces.
The interior courtyard features another special fountain for an even more romantic effect.
Cozy outdoor furniture allows for splendid moments of alfresco dining and lounging.
The furnishings at Petit Hopital are modern, comfortable and stately, yet rather quaint when juxtaposed against the exposed stone walls.
The plush living room has also been fitted with a fireplace.
Antique Limestone Flooring adorned the entire home giving it a surreal out of time feel to it.
The villa includes a fully equipped kitchen with center island featuring gas hobs and a separate bar counter connecting via open plan to the formal dining area to help keep the flow of the conversation going.
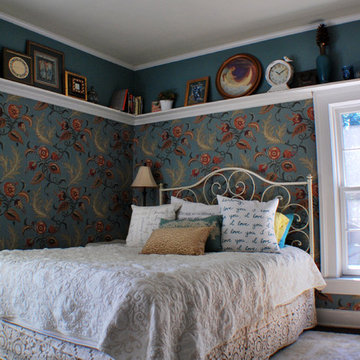
Cette image montre une petite chambre d'amis bohème avec un mur multicolore, parquet foncé et aucune cheminée.
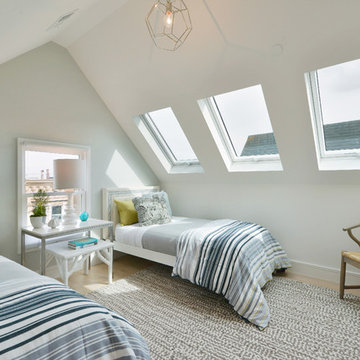
Cette photo montre une petite chambre d'amis tendance avec parquet clair, un mur multicolore et un sol beige.
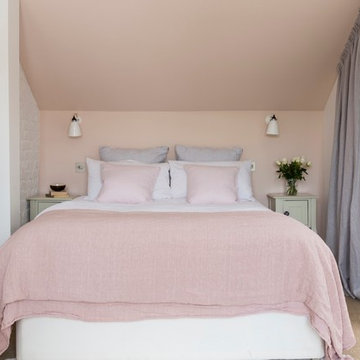
The roof space has been transformed into a Guest Bedroom, Ensuite and storage thanks to a rear dormer.
Large double French doors give an amazing view over the neighbouring properties' gardens.
The bricks forming the chimney have been carefully restored and painted.
The double bed has a salmon coloured Farrow and Ball wall as its headboard.
Photography by Chris Snook
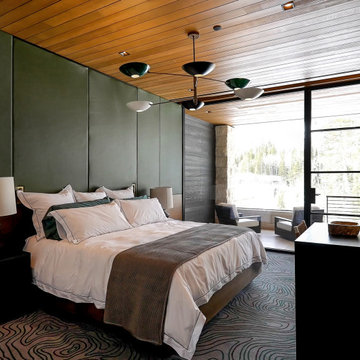
Each guest bedroom maximizes the natural light with massive floor-to-ceiling, wall-to-wall windows with door access to a private balcony.
Custom windows, doors, and hardware designed and furnished by Thermally Broken Steel USA.
Other sources:
Leather wall panels installed by Craftsman Upholstery.
Custom hanging pendant: Blueprint Lighting.
Reading light: Marset.
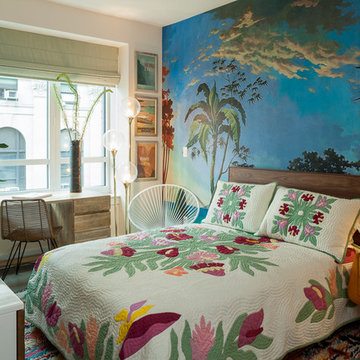
Réalisation d'une chambre d'amis ethnique de taille moyenne avec un mur multicolore et aucune cheminée.
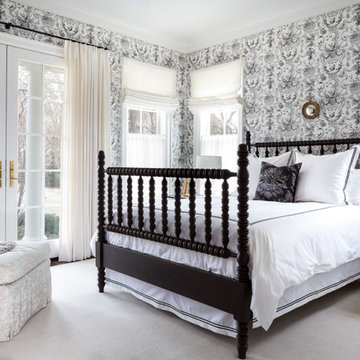
Evanston home designed by:
Konstant Architecture + Home
Photographed by Kathleen Virginia Photography
Idée de décoration pour une chambre tradition de taille moyenne avec un mur multicolore et un sol gris.
Idée de décoration pour une chambre tradition de taille moyenne avec un mur multicolore et un sol gris.
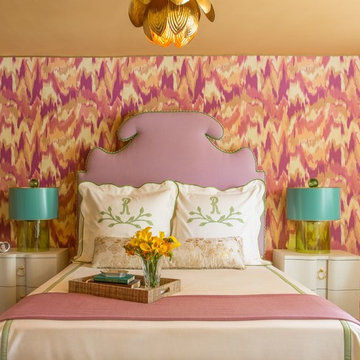
Cette image montre une chambre traditionnelle de taille moyenne avec un mur multicolore et aucune cheminée.
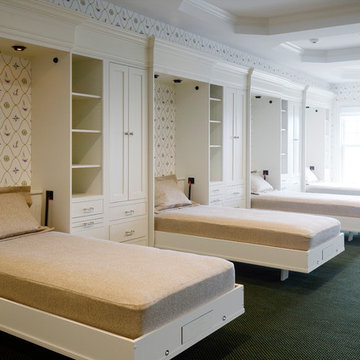
Camp Wobegon is a nostalgic waterfront retreat for a multi-generational family. The home's name pays homage to a radio show the homeowner listened to when he was a child in Minnesota. Throughout the home, there are nods to the sentimental past paired with modern features of today.
The five-story home sits on Round Lake in Charlevoix with a beautiful view of the yacht basin and historic downtown area. Each story of the home is devoted to a theme, such as family, grandkids, and wellness. The different stories boast standout features from an in-home fitness center complete with his and her locker rooms to a movie theater and a grandkids' getaway with murphy beds. The kids' library highlights an upper dome with a hand-painted welcome to the home's visitors.
Throughout Camp Wobegon, the custom finishes are apparent. The entire home features radius drywall, eliminating any harsh corners. Masons carefully crafted two fireplaces for an authentic touch. In the great room, there are hand constructed dark walnut beams that intrigue and awe anyone who enters the space. Birchwood artisans and select Allenboss carpenters built and assembled the grand beams in the home.
Perhaps the most unique room in the home is the exceptional dark walnut study. It exudes craftsmanship through the intricate woodwork. The floor, cabinetry, and ceiling were crafted with care by Birchwood carpenters. When you enter the study, you can smell the rich walnut. The room is a nod to the homeowner's father, who was a carpenter himself.
The custom details don't stop on the interior. As you walk through 26-foot NanoLock doors, you're greeted by an endless pool and a showstopping view of Round Lake. Moving to the front of the home, it's easy to admire the two copper domes that sit atop the roof. Yellow cedar siding and painted cedar railing complement the eye-catching domes.
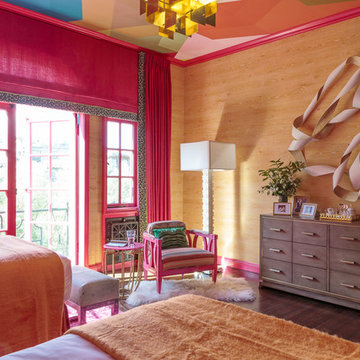
Opposite the bed sits a one-of-a-kind vintage chair upholstered in Robert Allen Design fabric. Purchased on Chairish, this vintage piece was redesigned by Revitaliste, who reupholstered the chair and painted the wood frame hot pink lacquer. The chair also has a custom green pillow in Robert Allen’s malachite-inspired fabric and glass bead trim. The chair rests on a vintage sheepskin throw for a bohemian feel. A stately Betsy dresser from Quintus accessorized with pieces from Anthem SF offers ample storage space. An abstract wooden wall sculpture by artist Jeremy Holmes, provided by Simon Breitbard Fine Arts, white floor lamp from Aesthetic Décor provided by HEWN, and a vintage bronze base side table complete the look.
Photo credit: David Duncan Livingston
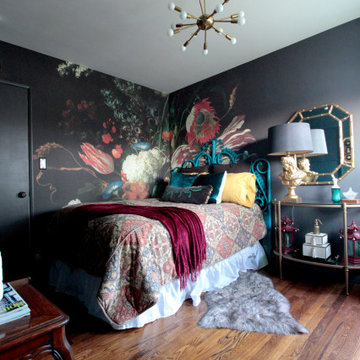
This is my vacation rental by LAX. I converted my home office in to a 2nd guest bedroom by adding a full size bed. TayloredRentals.com
This was originally designed for the Spring 2018 One Room Challenge. The wallpaper is from Murals Wallpaper, the headboard is from World Market, the trow pillows are custom and from Target. Everything else is vintage.
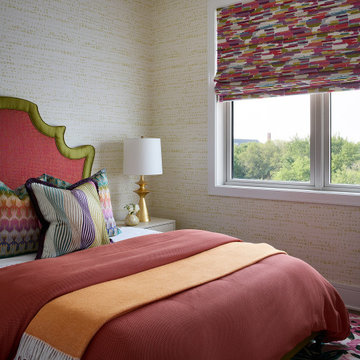
A bright color palette of pinks, oranges, and chartreuse was implemented in this guest bedroom along with a mix of patterns to play off of the tones in the rug.
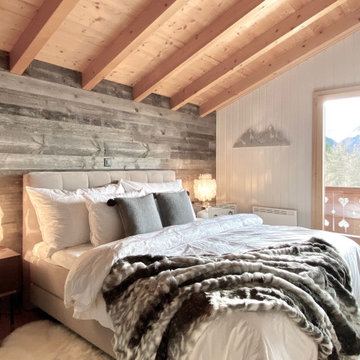
Inspiration pour une chambre d'amis chalet de taille moyenne avec un mur multicolore et un sol beige.
Idées déco de chambres d'amis avec un mur multicolore
6
