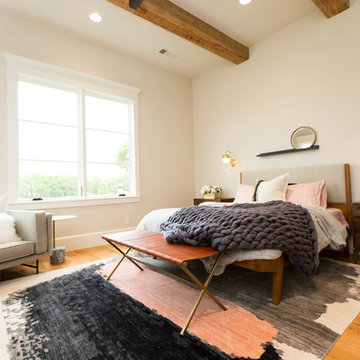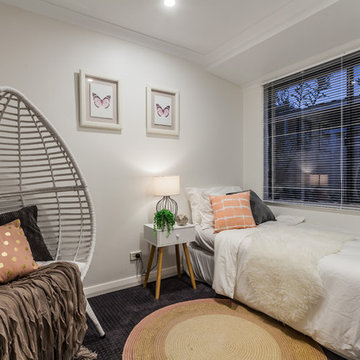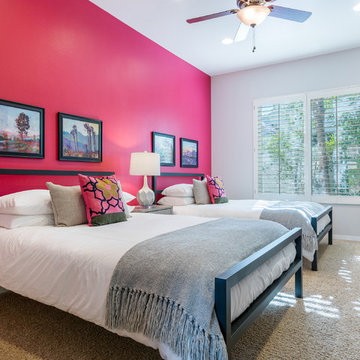Idées déco de chambres d'amis grises et roses
Trier par :
Budget
Trier par:Populaires du jour
61 - 80 sur 836 photos
1 sur 3
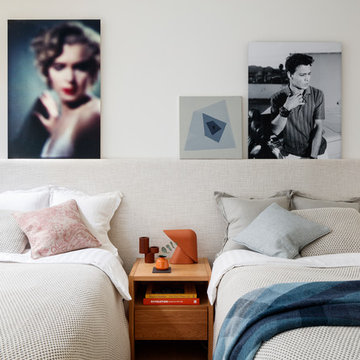
Philip Durrant
Cette photo montre une chambre d'amis grise et rose tendance avec un mur blanc.
Cette photo montre une chambre d'amis grise et rose tendance avec un mur blanc.
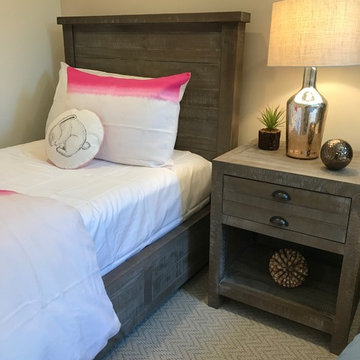
After Guest Bedroom
Réalisation d'une chambre grise et rose tradition avec un mur gris et un sol multicolore.
Réalisation d'une chambre grise et rose tradition avec un mur gris et un sol multicolore.
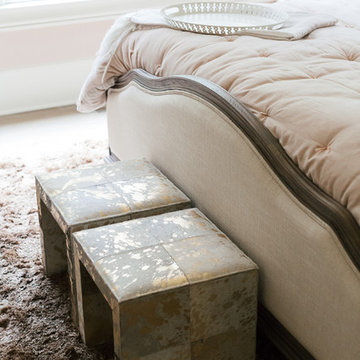
Cette image montre une chambre grise et rose traditionnelle de taille moyenne avec un mur rose, aucune cheminée et un sol gris.
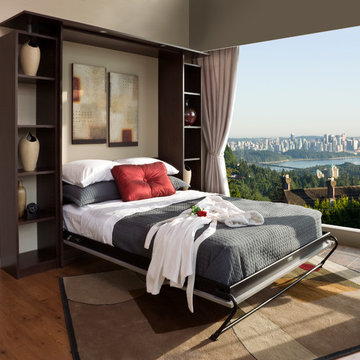
Cette image montre une chambre d'amis grise et rose minimaliste de taille moyenne avec un mur beige et un sol en bois brun.
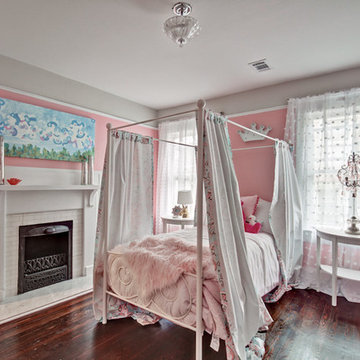
Réalisation d'une chambre d'amis grise et rose craftsman de taille moyenne avec un mur rose, parquet foncé, une cheminée standard, un manteau de cheminée en carrelage et un sol marron.
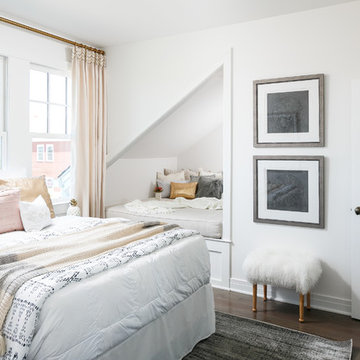
Idée de décoration pour une chambre d'amis grise et rose tradition de taille moyenne avec un mur blanc, aucune cheminée et parquet foncé.
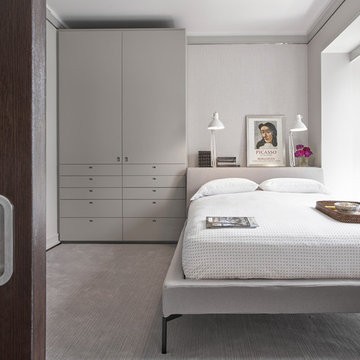
Guest Bedroom with Custom Wardrobe
Mike Schwartz Photo
Cette photo montre une chambre grise et rose tendance de taille moyenne avec un mur gris et un sol gris.
Cette photo montre une chambre grise et rose tendance de taille moyenne avec un mur gris et un sol gris.
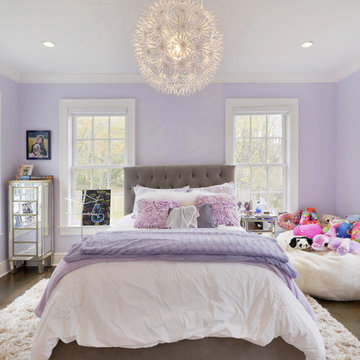
Photography by, Peter Krupeya.
Idées déco pour une chambre d'amis grise et rose victorienne avec un mur violet et parquet foncé.
Idées déco pour une chambre d'amis grise et rose victorienne avec un mur violet et parquet foncé.
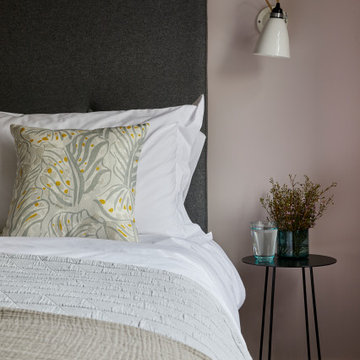
The guest bedroom was painted in a dusky pink which contrasted with the grey wool upholstered bed and black metal bedside tables. The ceramic wall lights and linen throws help to make it feel cosy.
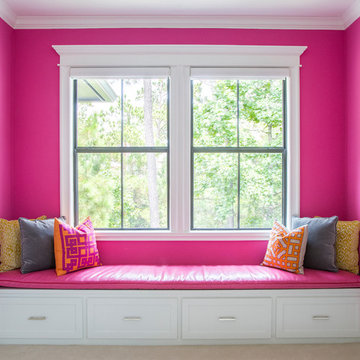
Bold patterns and lively colors flow throughout this playroom. The bay window and built in seating are painted in a vibrant hot pink that pop against the pure white walls.
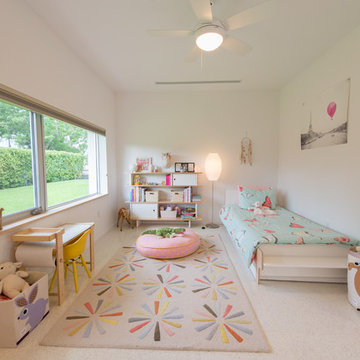
Cette image montre une chambre d'amis grise et rose minimaliste de taille moyenne avec un mur blanc, un sol en linoléum, aucune cheminée et un sol gris.
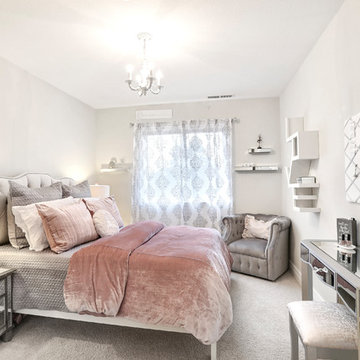
This super glam bedroom was designed for a pre-teen client. She requested a sophisticated, glamorous, and fabulous bedroom. A combination of rose gold, silver, and white make up the color palette. Mirrored furniture and rose gold mercury glass lamps add bling. The bedding is velvet, satin, and ruffles. A petite chandelier gives us a sparkle. My client is a ballerina and so a ballet barre was a must. The adorable brackets for the barre are a fun detail. The vanity stool was upholstered to match the custom throw pillow. This bedroom is oh so glam!!!
Devi Pride Photography
Sewing Things Up
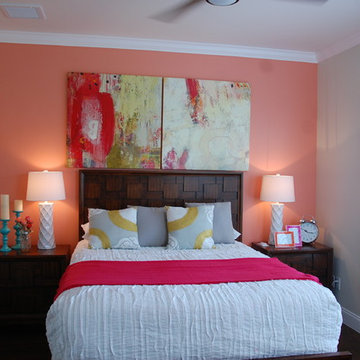
Like this Plan? See more of this project on our website http://gokeesee.com/homeplans
HOME PLAN ID: C13-03186-62A
Taryn Meeks
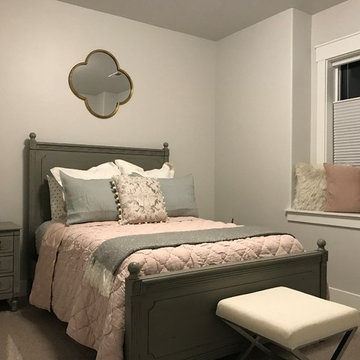
Cette image montre une petite chambre grise et rose traditionnelle avec un mur gris, aucune cheminée et un sol beige.
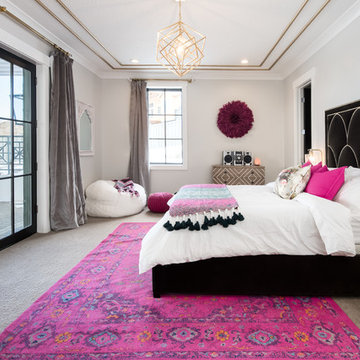
FX Home Tours
Interior Design: Osmond Design
Aménagement d'une chambre grise et rose classique de taille moyenne avec un mur gris, aucune cheminée et un sol gris.
Aménagement d'une chambre grise et rose classique de taille moyenne avec un mur gris, aucune cheminée et un sol gris.
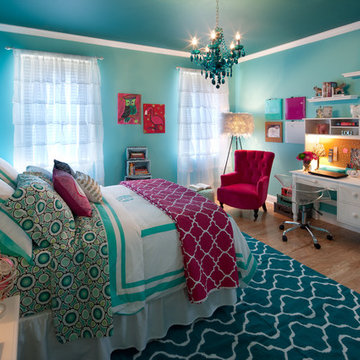
I was hired by the parents of a soon-to-be teenage girl turning 13 years-old. They wanted to remodel her bedroom from a young girls room to a teenage room. This project was a joy and a dream to work on! I got the opportunity to channel my inner child. I wanted to design a space that she would love to sleep in, entertain, hangout, do homework, and lounge in.
The first step was to interview her so that she would feel like she was a part of the process and the decision making. I asked her what was her favorite color, what was her favorite print, her favorite hobbies, if there was anything in her room she wanted to keep, and her style.
The second step was to go shopping with her and once that process started she was thrilled. One of the challenges for me was making sure I was able to give her everything she wanted. The other challenge was incorporating her favorite pattern-- zebra print. I decided to bring it into the room in small accent pieces where it was previously the dominant pattern throughout her room. The color palette went from light pink to her favorite color teal with pops of fuchsia. I wanted to make the ceiling a part of the design so I painted it a deep teal and added a beautiful teal glass and crystal chandelier to highlight it. Her room became a private oasis away from her parents where she could escape to. In the end we gave her everything she wanted.
Photography by Haigwood Studios
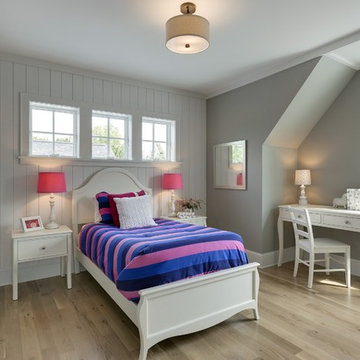
A Modern Farmhouse set in a prairie setting exudes charm and simplicity. Wrap around porches and copious windows make outdoor/indoor living seamless while the interior finishings are extremely high on detail. In floor heating under porcelain tile in the entire lower level, Fond du Lac stone mimicking an original foundation wall and rough hewn wood finishes contrast with the sleek finishes of carrera marble in the master and top of the line appliances and soapstone counters of the kitchen. This home is a study in contrasts, while still providing a completely harmonious aura.
Idées déco de chambres d'amis grises et roses
4
