Idées déco de chambres d'enfant avec boiseries et du papier peint
Trier par :
Budget
Trier par:Populaires du jour
161 - 180 sur 4 396 photos
1 sur 3
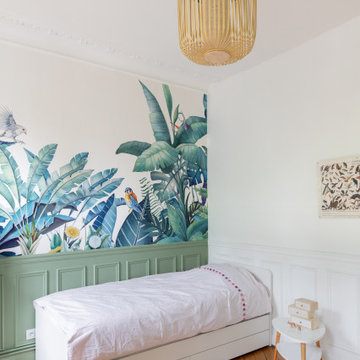
Idées déco pour une chambre d'enfant de taille moyenne avec un mur blanc, un sol en bois brun, un sol marron et du papier peint.
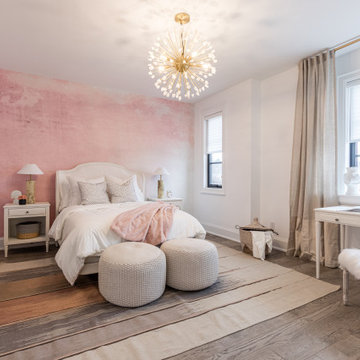
Pretty in Pink girls or guest room! Engineered wire brushed hardwood floor with a flatweave area rug keep this 9 foot high ceiling room feeling spacious. The gold and crystal chandelier lends lots of light to this room.

Idée de décoration pour une chambre neutre de 4 à 10 ans urbaine de taille moyenne avec un bureau, un mur blanc, moquette, un sol gris et du papier peint.
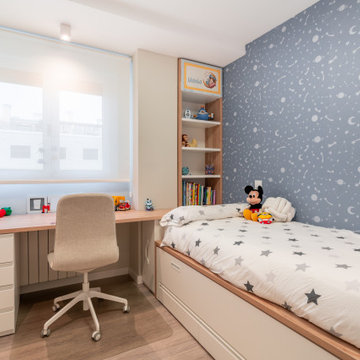
Exemple d'une chambre d'enfant de 4 à 10 ans scandinave de taille moyenne avec un mur bleu, sol en stratifié, un sol gris et du papier peint.
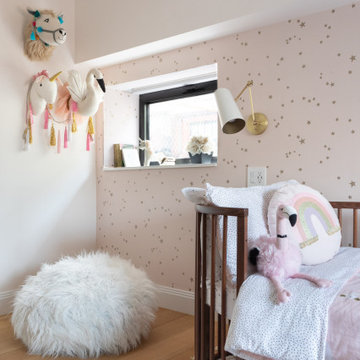
Aménagement d'une petite chambre d'enfant classique avec un mur rose, parquet clair, un sol marron et du papier peint.
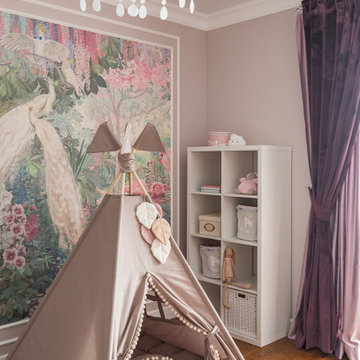
Réalisation d'une chambre d'enfant de 1 à 3 ans design de taille moyenne avec un mur rose, un sol en bois brun, un sol marron et du papier peint.

Il bellissimo appartamento a Bologna di questa giovanissima coppia con due figlie, Ginevra e Virginia, è stato realizzato su misura per fornire a V e M una casa funzionale al 100%, senza rinunciare alla bellezza e al fattore wow. La particolarità della casa è sicuramente l’illuminazione, ma anche la scelta dei materiali.
Eleganza e funzionalità sono sempre le parole chiave che muovono il nostro design e nell’appartamento VDD raggiungono l’apice.
Il tutto inizia con un soggiorno completo di tutti i comfort e di vari accessori; guardaroba, librerie, armadietti con scarpiere fino ad arrivare ad un’elegantissima cucina progettata appositamente per V!
Lavanderia a scomparsa con vista diretta sul balcone. Tutti i mobili sono stati scelti con cura e rispettando il budget. Numerosi dettagli rendono l’appartamento unico:
i controsoffitti, ad esempio, o la pavimentazione interrotta da una striscia nera continua, con l’intento di sottolineare l’ingresso ma anche i punti focali della casa. Un arredamento superbo e chic rende accogliente il soggiorno.
Alla camera da letto principale si accede dal disimpegno; varcando la porta si ripropone il linguaggio della sottolineatura del pavimento con i controsoffitti, in fondo al quale prende posto un piccolo angolo studio. Voltando lo sguardo si apre la zona notte, intima e calda, con un grande armadio con ante in vetro bronzato riflettente che riscaldano lo spazio. Il televisore è sostituito da un sistema di proiezione a scomparsa.
Una porta nascosta interrompe la continuità della parete. Lì dentro troviamo il bagno personale, ma sicuramente la stanza più seducente. Una grande doccia per due persone con tutti i comfort del mercato: bocchette a cascata, soffioni colorati, struttura wellness e tubo dell’acqua! Una mezza luna di specchio retroilluminato poggia su un lungo piano dove prendono posto i due lavabi. I vasi, invece, poggiano su una parete accessoria che non solo nasconde i sistemi di scarico, ma ha anche la funzione di contenitore. L’illuminazione del bagno è progettata per garantire il relax nei momenti più intimi della giornata.
Le camerette di Ginevra e Virginia sono totalmente personalizzate e progettate per sfruttare al meglio lo spazio. Particolare attenzione è stata dedicata alla scelta delle tonalità dei tessuti delle pareti e degli armadi. Il bagno cieco delle ragazze contiene una doccia grande ed elegante, progettata con un’ampia nicchia. All’interno del bagno sono stati aggiunti ulteriori vani accessori come mensole e ripiani utili per contenere prodotti e biancheria da bagno.
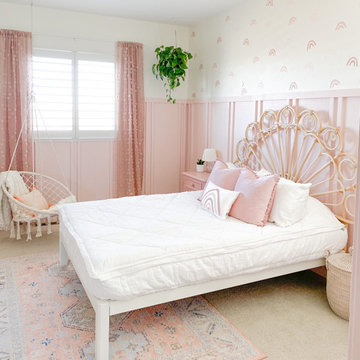
Easy DIY Rainbow Wall! Looks like faux wallpaper! All done with kitchen sponges. Very budget friendly and creates a dream room for every rainbow loving girl!
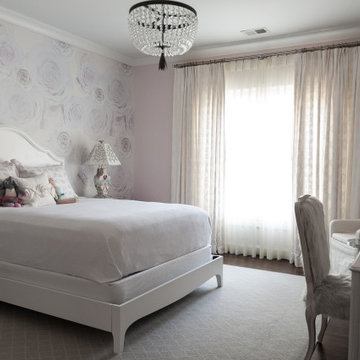
Cette image montre une chambre d'enfant traditionnelle avec un mur rose, parquet foncé, un sol marron et du papier peint.
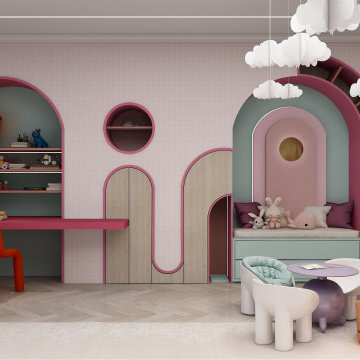
this twin bedroom custom design features a colorful vibrant room with an all-over pink wallpaper design, a custom built-in bookcase, and a reading area as well as a custom built-in desk area.
the opposed wall features two recessed arched nooks with indirect light to ideally position the twin's beds.
the rest of the room showcases resting, playing areas where the all the fun activities happen.
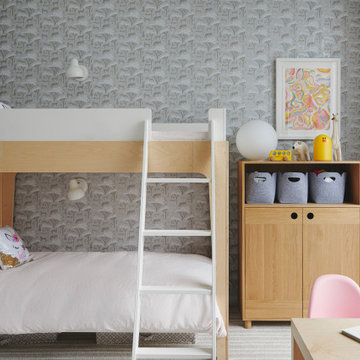
Key decor elements include: Vl38 wall lamps by Louis Poulsen in white, Custom cabinet for toy storage from Bee9 Design, Panton junior chairs by Vitra, Cayo rug by Thayer Design Studio, Parsons play table by Urban Green, Dioscuri 35 table lamp by Artemide, Hygge & West wallpaper in Serengeti ,Metal lazy susan from PB kids, Glory by Erin Lynn Welsh from Uprise Art
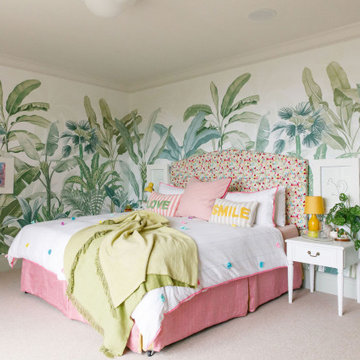
A bedroom for a young girl dreaming of a more grown-up space is designed to reflect her evolving tastes and interests. The room is adorned with a playful yet sophisticated theme that combines elements of nature, comfort, and vibrant colours.
Wallpaper and Colour Scheme:
The centrepiece of this bedroom is the captivating wraparound jungle wallpaper that encircles the room, creating a whimsical atmosphere that transports you to a tropical paradise.
A patterned headboard with geometric shapes stands out against the wallpaper. The headboard's colours are echoed throughout the room. A bespoke valance, custom-made to match the headboard, adds a touch of sophistication.
To add a playful touch, there's a hanging chair suspended from the ceiling, creating a fun and dynamic element in the room.
Thick luxurious neutral blackout curtains are combined with neutral sheer curtains accented with delicate ribbons of colour, these are a soft and elegant addition to the decor, ensuring privacy when necessary and also repeating the colour around the room.
Built-in workspaces designed for easy homework and dressing with plenty of storage shelves for toys, books, and display.
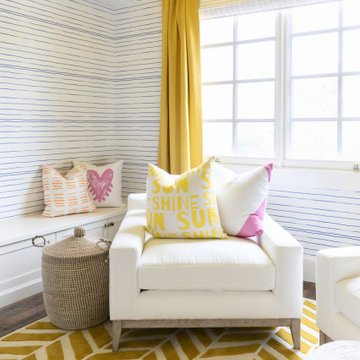
KIDS FUN SPACE FOR RELAXING AND PLAYING GAMES.
Cette photo montre une chambre d'enfant bord de mer avec un mur jaune, parquet foncé et du papier peint.
Cette photo montre une chambre d'enfant bord de mer avec un mur jaune, parquet foncé et du papier peint.
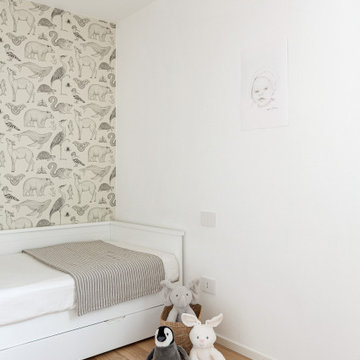
Camera da letto con carta da parati (Katie Scott Wallpaper - Animals di Ferm Living).
Inspiration pour une chambre d'enfant nordique de taille moyenne avec un mur blanc, parquet clair et du papier peint.
Inspiration pour une chambre d'enfant nordique de taille moyenne avec un mur blanc, parquet clair et du papier peint.
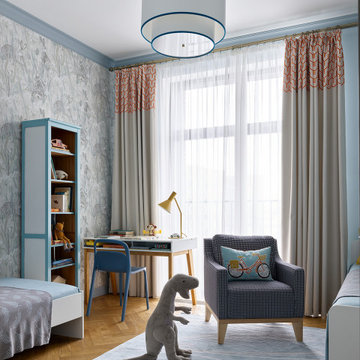
Детская для двоих мальчиков
Cette image montre une chambre de garçon de 4 à 10 ans design de taille moyenne avec un sol en bois brun et du papier peint.
Cette image montre une chambre de garçon de 4 à 10 ans design de taille moyenne avec un sol en bois brun et du papier peint.
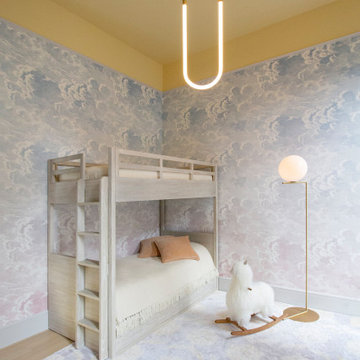
Idées déco pour une chambre d'enfant de 4 à 10 ans moderne de taille moyenne avec un mur violet, un sol multicolore et boiseries.
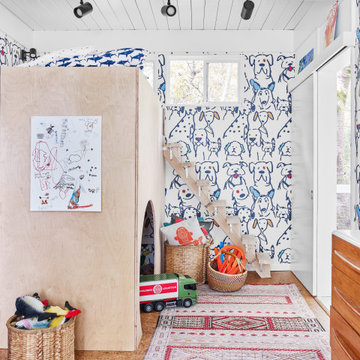
Cette image montre une chambre d'enfant de 4 à 10 ans design avec un mur multicolore, un sol en liège, un sol marron, un plafond en lambris de bois et du papier peint.
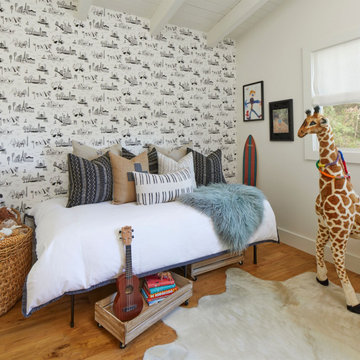
Idées déco pour une petite chambre d'enfant de 4 à 10 ans classique avec un mur blanc, un sol en bois brun, un sol marron et du papier peint.
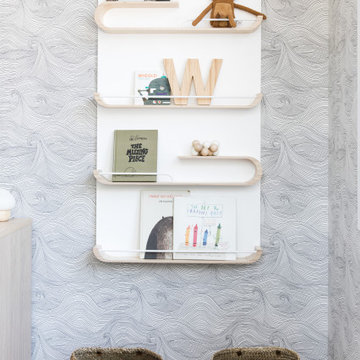
Using the family’s love of nature and travel as a launching point, we designed an earthy and layered room for two brothers to share. The playful yet timeless wallpaper was one of the first selections, and then everything else fell in place.
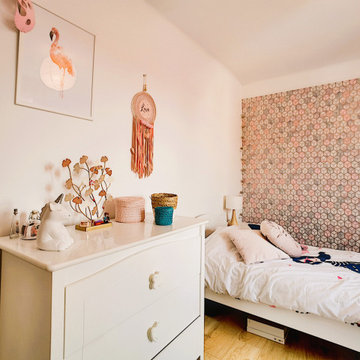
Exemple d'une chambre d'enfant moderne de taille moyenne avec sol en stratifié, un sol marron et du papier peint.
Idées déco de chambres d'enfant avec boiseries et du papier peint
9