Idées déco de chambres d'enfant avec différents designs de plafond
Trier par:Populaires du jour
61 - 80 sur 3 077 photos

Cette photo montre une grande chambre de fille chic avec moquette, du papier peint, un mur multicolore, un sol gris et un plafond voûté.
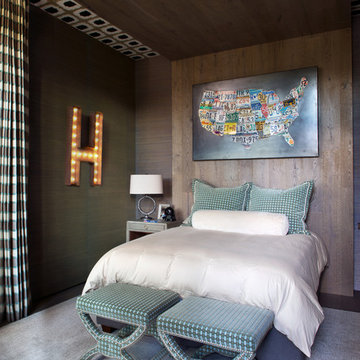
Cette photo montre une chambre d'enfant montagne avec un mur marron, moquette, un sol gris, un plafond en papier peint et du papier peint.
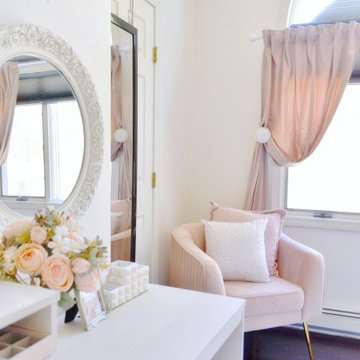
The "Chic Pink Teen Room" was once of our latest projects for a teenage girl who loved the "Victoria Secret" style. The bedroom was not only chic, but was a place where she could lounge and get work done. We created a vanity that doubled as a desk and dresser to maximize the room's functionality all while adding the vintage Hollywood flare. It was a reveal that ended in happy tears!

In the middle of the bunkbeds sits a stage/play area with a cozy nook underneath.
---
Project by Wiles Design Group. Their Cedar Rapids-based design studio serves the entire Midwest, including Iowa City, Dubuque, Davenport, and Waterloo, as well as North Missouri and St. Louis.
For more about Wiles Design Group, see here: https://wilesdesigngroup.com/
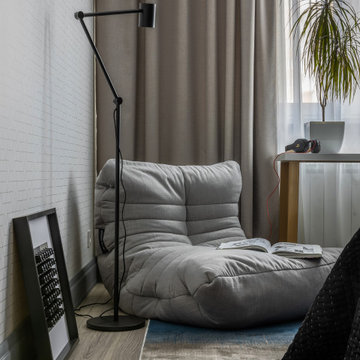
Idées déco pour une chambre d'ado contemporaine de taille moyenne avec un mur blanc, sol en stratifié, un sol beige, un plafond décaissé et du papier peint.

This 1990s brick home had decent square footage and a massive front yard, but no way to enjoy it. Each room needed an update, so the entire house was renovated and remodeled, and an addition was put on over the existing garage to create a symmetrical front. The old brown brick was painted a distressed white.
The 500sf 2nd floor addition includes 2 new bedrooms for their teen children, and the 12'x30' front porch lanai with standing seam metal roof is a nod to the homeowners' love for the Islands. Each room is beautifully appointed with large windows, wood floors, white walls, white bead board ceilings, glass doors and knobs, and interior wood details reminiscent of Hawaiian plantation architecture.
The kitchen was remodeled to increase width and flow, and a new laundry / mudroom was added in the back of the existing garage. The master bath was completely remodeled. Every room is filled with books, and shelves, many made by the homeowner.
Project photography by Kmiecik Imagery.
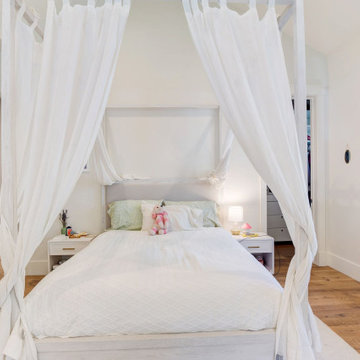
Inspiration pour une grande chambre d'enfant rustique avec un mur blanc, un sol en bois brun, un sol marron et un plafond voûté.

Pour les chambres des enfants (9 et 14 ans) de moins de 9m2, j'ai conçu des lits 2 places en hauteur sur-mesure intégrants des rangements coulissants sur roulettes dessous, des tiroirs dans les marches d'escalier et un bureau avec rangement.
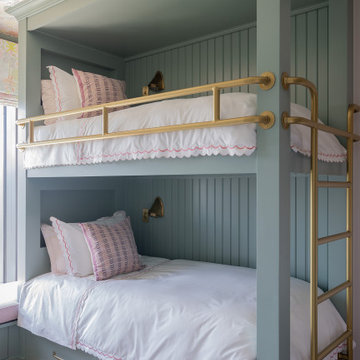
Photography by Michael J. Lee Photography
Cette photo montre une chambre d'enfant chic de taille moyenne avec un mur rose, moquette, un sol multicolore et un plafond en papier peint.
Cette photo montre une chambre d'enfant chic de taille moyenne avec un mur rose, moquette, un sol multicolore et un plafond en papier peint.
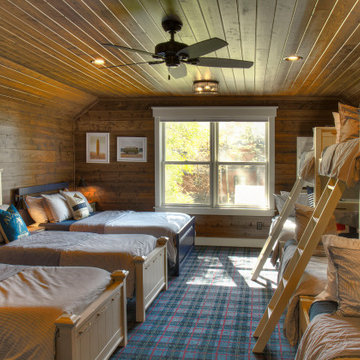
Cabin Bunk Room with Plaid Carpet, Wood Ceilings, Wood Walls, and White Trim. Twin over Full Size Bunk Beds with wood ladders.
Réalisation d'une chambre d'enfant chalet en bois de taille moyenne avec un mur marron, moquette, un sol bleu et un plafond en bois.
Réalisation d'une chambre d'enfant chalet en bois de taille moyenne avec un mur marron, moquette, un sol bleu et un plafond en bois.
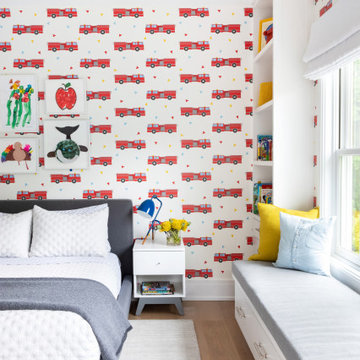
Advisement + Design - Construction advisement, custom millwork & custom furniture design, interior design & art curation by Chango & Co.
Idée de décoration pour une chambre d'enfant de 4 à 10 ans tradition de taille moyenne avec un mur multicolore, parquet clair, un sol marron, un plafond en lambris de bois et du papier peint.
Idée de décoration pour une chambre d'enfant de 4 à 10 ans tradition de taille moyenne avec un mur multicolore, parquet clair, un sol marron, un plafond en lambris de bois et du papier peint.
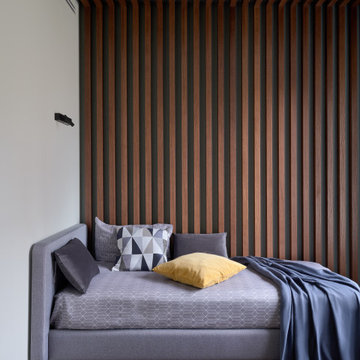
Мальчику 10 лет, но комнату для него сделали уже подросткового типа. Ребенок очень серьезный, увлекается шахматами. Комнату сделали в "тропическом" стиле, в виде бунгало - настоящие деревянные рейки за кроватью, и нежно-зеленого цвета стены. На противоположной стене - панно с тропическими растениями.
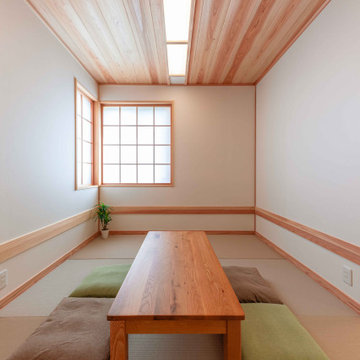
Cette photo montre une chambre d'enfant de taille moyenne avec un mur blanc, un sol vert, un plafond en bois et du papier peint.
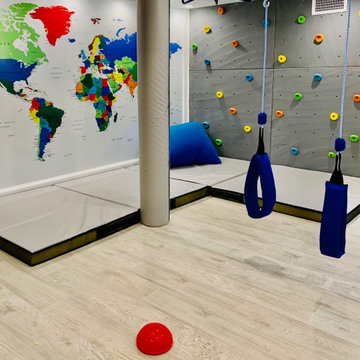
Aménagement d'une chambre d'enfant de 4 à 10 ans classique en bois de taille moyenne avec un mur blanc, sol en stratifié, un sol gris et un plafond à caissons.
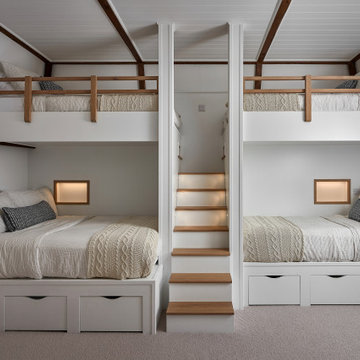
Aménagement d'une chambre d'enfant bord de mer avec un mur blanc, moquette, un sol beige, poutres apparentes et un lit superposé.

Modern attic children's room with a mezzanine adorned with a metal railing. Maximum utilization of small space to create a comprehensive living room with a relaxation area. An inversion of the common solution of placing the relaxation area on the mezzanine was applied. Thus, the room was given a consistently neat appearance, leaving the functional area on top. The built-in composition of cabinets and bookshelves does not additionally take up space. Contrast in the interior colours scheme was applied, focusing attention on visually enlarging the space while drawing attention to clever decorative solutions.The use of velux window allowed for natural daylight to illuminate the interior, supplemented by Astro and LED lighting, emphasizing the shape of the attic.

Réalisation d'une petite chambre d'enfant de 4 à 10 ans nordique avec un mur orange, moquette, un sol beige, un plafond voûté et du papier peint.
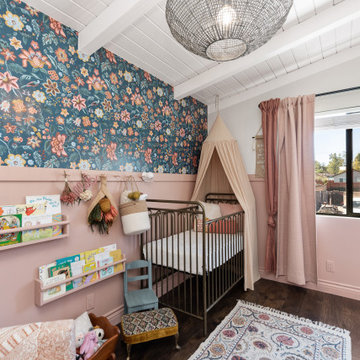
Cette image montre une petite chambre d'enfant de 1 à 3 ans vintage avec un mur multicolore, un sol en bois brun, un sol marron et un plafond en lambris de bois.
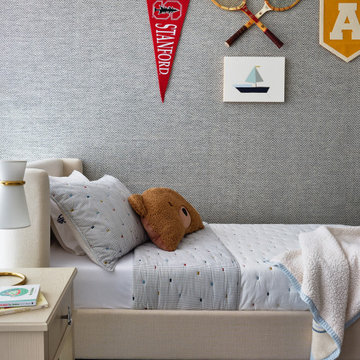
We designed this preppy nautical themed bedfroom for the sweetest young man. Our 5 year old client surely had a lot of opinions and we worked on indulging his love for pretty nautical and vintage.
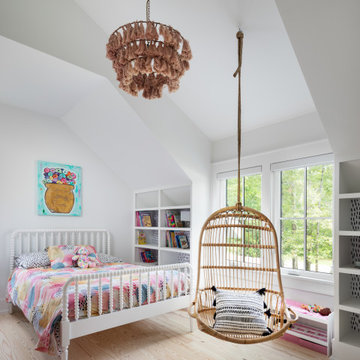
Exemple d'une chambre d'enfant nature avec un mur blanc, parquet clair, un sol beige et un plafond voûté.
Idées déco de chambres d'enfant avec différents designs de plafond
4