Idées déco de chambres d'enfant avec différents habillages de murs
Trier par :
Budget
Trier par:Populaires du jour
161 - 180 sur 5 362 photos
1 sur 2
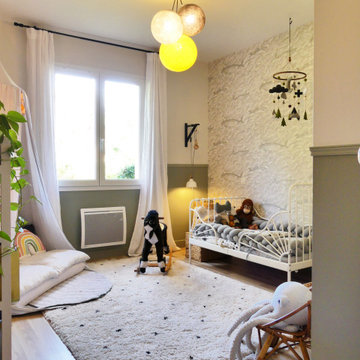
Chambre enfant garçon ambiance monde marin cosy et cocooning
Aménagement d'une chambre d'enfant de 1 à 3 ans bord de mer de taille moyenne avec un mur vert, parquet clair, un sol marron et du papier peint.
Aménagement d'une chambre d'enfant de 1 à 3 ans bord de mer de taille moyenne avec un mur vert, parquet clair, un sol marron et du papier peint.
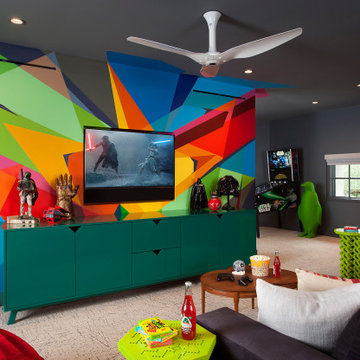
Idées déco pour une salle de jeux d'enfant contemporaine avec un mur multicolore, moquette, un sol beige et du papier peint.
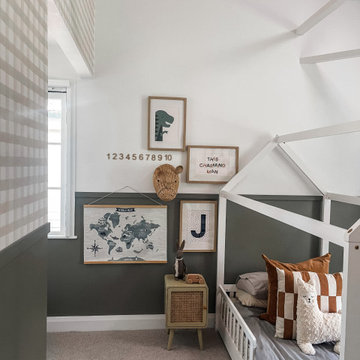
Earthy tones were used for this bedroom to provide a fun yet sophisticated base that our special little client can grow into.
Cette photo montre une grande chambre d'enfant de 1 à 3 ans chic avec un mur multicolore, moquette, un sol gris, un plafond voûté et du papier peint.
Cette photo montre une grande chambre d'enfant de 1 à 3 ans chic avec un mur multicolore, moquette, un sol gris, un plafond voûté et du papier peint.

Initialement configuré avec 4 chambres, deux salles de bain & un espace de vie relativement cloisonné, la disposition de cet appartement dans son état existant convenait plutôt bien aux nouveaux propriétaires.
Cependant, les espaces impartis de la chambre parentale, sa salle de bain ainsi que la cuisine ne présentaient pas les volumes souhaités, avec notamment un grand dégagement de presque 4m2 de surface perdue.
L’équipe d’Ameo Concept est donc intervenue sur plusieurs points : une optimisation complète de la suite parentale avec la création d’une grande salle d’eau attenante & d’un double dressing, le tout dissimulé derrière une porte « secrète » intégrée dans la bibliothèque du salon ; une ouverture partielle de la cuisine sur l’espace de vie, dont les agencements menuisés ont été réalisés sur mesure ; trois chambres enfants avec une identité propre pour chacune d’entre elles, une salle de bain fonctionnelle, un espace bureau compact et organisé sans oublier de nombreux rangements invisibles dans les circulations.
L’ensemble des matériaux utilisés pour cette rénovation ont été sélectionnés avec le plus grand soin : parquet en point de Hongrie, plans de travail & vasque en pierre naturelle, peintures Farrow & Ball et appareillages électriques en laiton Modelec, sans oublier la tapisserie sur mesure avec la réalisation, notamment, d’une tête de lit magistrale en tissu Pierre Frey dans la chambre parentale & l’intégration de papiers peints Ananbo.
Un projet haut de gamme où le souci du détail fut le maitre mot !
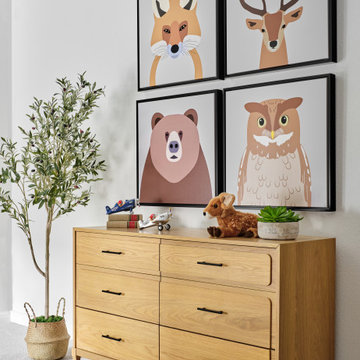
What a fun room for a little boy! Our team decided on a camping theme for this little one complete with a tent bed and an airplane overhead. Custom green built in cabinets provide the perfect reading nook before bedtime. Relaxed bedding and lots of pillows add a cozy feel, along with whimsical animal artwork and masculine touches such as the cowhide rug, camp lantern and rustic wooden night table. The khaki tent bed anchors the room and provides lots of inspiration for creative play, while the punches of bright green add excitement and contrast.
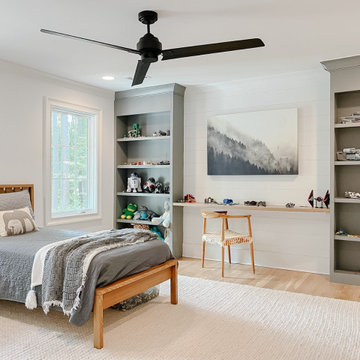
Our clients had this beautiful idea of creating a space that's as welcoming as it is timeless, where every family gathering feels special, and every room invites you in. Picture a kitchen that's not just for cooking but for connecting, where family baking contests and meals turn into cherished memories. This heart of the home seamlessly flows into the dining and living areas, creating an open, inviting space for everyone to enjoy together.
We didn't overlook the essentials – the office and laundry room are designed to keep life running smoothly while keeping you part of the family's daily hustle and bustle.
The kids' rooms? We planned them with an eye on the future, choosing designs that will age gracefully as they do. The basement has been reimagined as a versatile sanctuary, perfect for both relaxation and entertainment, balancing rustic charm with a touch of elegance. The master suite is your personal retreat, leading to a peaceful outdoor area ideal for quiet moments. Its bathroom transforms your daily routine into a spa-like experience, blending luxury with tranquility.
In essence, we've woven together each space to not just tell our clients' stories but enrich their daily lives with beauty, functionality, and a little outdoor magic. It's all about creating a home that grows and evolves with them. How's that for a place to call home?
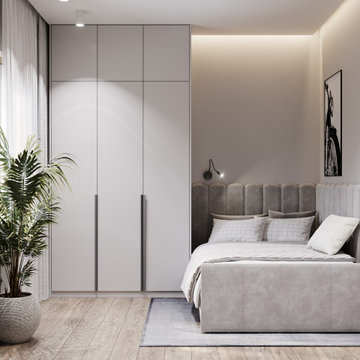
Площадь комнаты - 12,16 кв.м.
? Заказать проект легко:
WhatsApp: +7 (952) 950-05-58
Cette image montre une chambre d'enfant de 4 à 10 ans avec un mur gris et du papier peint.
Cette image montre une chambre d'enfant de 4 à 10 ans avec un mur gris et du papier peint.
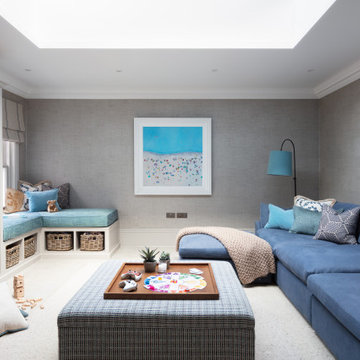
Réalisation d'une chambre d'enfant tradition avec un mur gris, moquette, un sol gris et du papier peint.
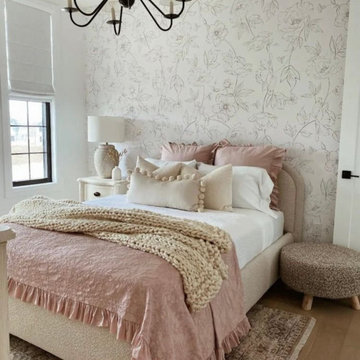
Harmonizing organic tones and playful elements to create a dreamy escape for each room. This young explorer's room is a fusion of Lego-inspired creativity, rugged masculinity, and the ultimate cool hangout for him and his pals. Whimsical dreams meet timeless elegance in this little girl's haven. Blushing pinks, warm wood tones, and delicate flower wallpaper dance together, adorned with golden accents for a touch of magic.
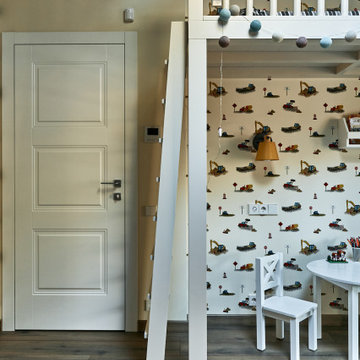
Idées déco pour une grande chambre d'enfant de 1 à 3 ans contemporaine avec un mur beige, un sol en bois brun, poutres apparentes, un plafond en lambris de bois, un plafond en bois et du papier peint.
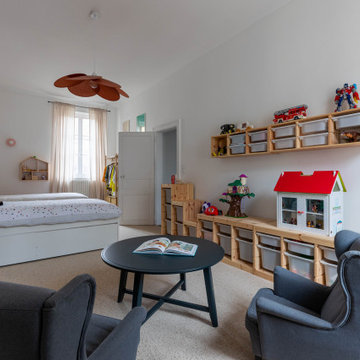
Cette photo montre une chambre d'enfant de 4 à 10 ans éclectique de taille moyenne avec un mur blanc, moquette, un sol beige et du papier peint.
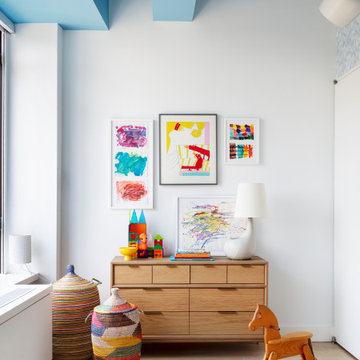
Notable decor elements include: Bubble wallpaper from Chasing Paper, Bodie dresser from Crate and Barrel,
Aim three-lamp light set by Ronon & Erwan Bouroullec for Flos, Bolivia rug by Crosby Street Studios, Pedrera ABC table lamp by Gubi, Receptive Light by Pilar Wiley courtesy of Uprise Art
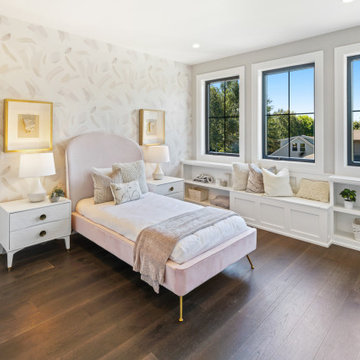
Modern Italian home front-facing balcony featuring three outdoor-living areas, six bedrooms, two garages, and a living driveway.
Réalisation d'une très grande chambre d'enfant de 4 à 10 ans minimaliste avec un mur gris, parquet foncé, un sol marron et du papier peint.
Réalisation d'une très grande chambre d'enfant de 4 à 10 ans minimaliste avec un mur gris, parquet foncé, un sol marron et du papier peint.
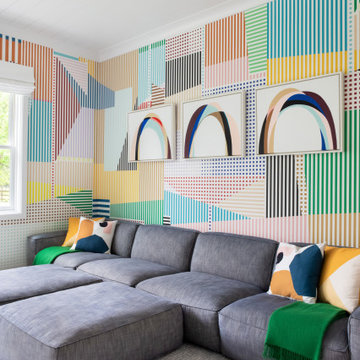
Advisement + Design - Construction advisement, custom millwork & custom furniture design, interior design & art curation by Chango & Co.
Inspiration pour une chambre d'enfant de 4 à 10 ans traditionnelle de taille moyenne avec un mur multicolore, parquet clair, un sol marron, un plafond en lambris de bois et du papier peint.
Inspiration pour une chambre d'enfant de 4 à 10 ans traditionnelle de taille moyenne avec un mur multicolore, parquet clair, un sol marron, un plafond en lambris de bois et du papier peint.
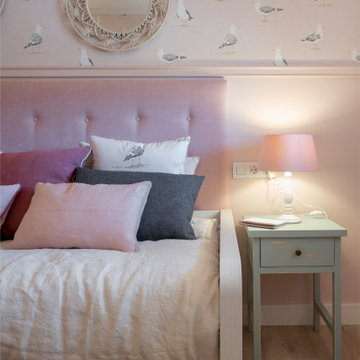
Sube Interiorismo www.subeinteriorismo.com
Fotografía Biderbost Photo
Inspiration pour une chambre d'enfant de 4 à 10 ans traditionnelle de taille moyenne avec un mur rose, sol en stratifié, un sol beige et du papier peint.
Inspiration pour une chambre d'enfant de 4 à 10 ans traditionnelle de taille moyenne avec un mur rose, sol en stratifié, un sol beige et du papier peint.
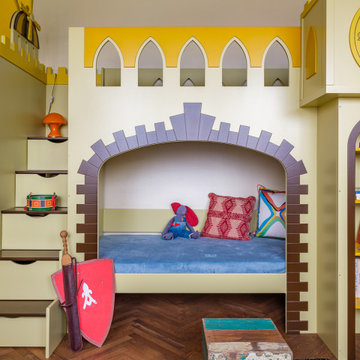
Вся мебель разработана индивидуально и сделана на заказ. Потолок нарисован вручную.
Idées déco pour une chambre d'enfant de 4 à 10 ans éclectique de taille moyenne avec un mur multicolore, parquet foncé, un sol marron et du papier peint.
Idées déco pour une chambre d'enfant de 4 à 10 ans éclectique de taille moyenne avec un mur multicolore, parquet foncé, un sol marron et du papier peint.
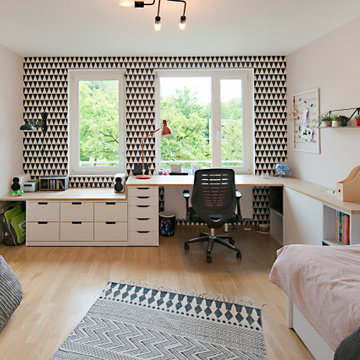
Interior Design: freudenspiel by Elisabeth Zola
Fotos: Zolaproduction
Cette image montre une grande chambre d'enfant design avec un mur rose, un sol en bois brun, un sol marron et du papier peint.
Cette image montre une grande chambre d'enfant design avec un mur rose, un sol en bois brun, un sol marron et du papier peint.
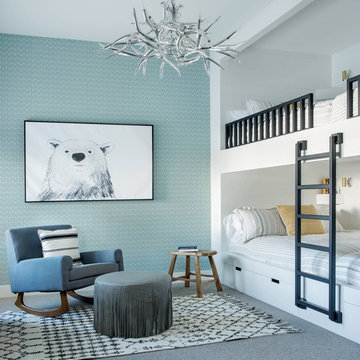
Aménagement d'une chambre d'enfant de 4 à 10 ans montagne avec un mur bleu, moquette, un sol gris et du papier peint.
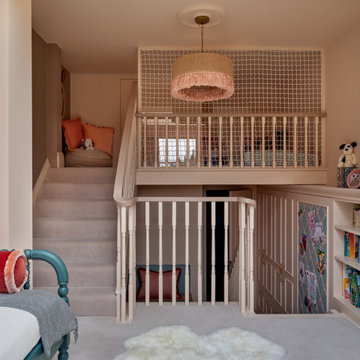
We are delighted to reveal our recent ‘House of Colour’ Barnes project.
We had such fun designing a space that’s not just aesthetically playful and vibrant, but also functional and comfortable for a young family. We loved incorporating lively hues, bold patterns and luxurious textures. What a pleasure to have creative freedom designing interiors that reflect our client’s personality.
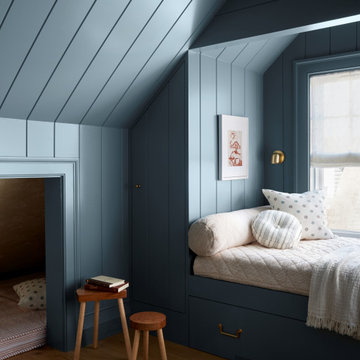
The connection to the surrounding ocean and dunes is evident in every room of this elegant beachfront home. By strategically pulling the home in from the corner, the architect not only creates an inviting entry court but also enables the three-story home to maintain a modest scale on the streetscape. Swooping eave lines create an elegant stepping down of forms while showcasing the beauty of the cedar roofing and siding materials.
Idées déco de chambres d'enfant avec différents habillages de murs
9