Idées déco de chambres d'enfant avec du lambris de bois et boiseries
Trier par :
Budget
Trier par:Populaires du jour
81 - 100 sur 487 photos
1 sur 3
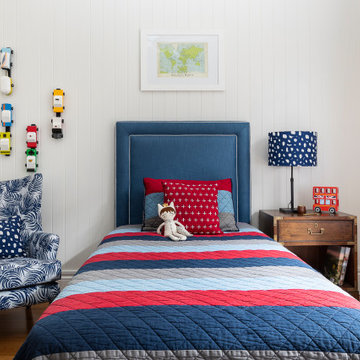
What a lucky boy! transforming this media room into a young boys bedroom was fun! Classic navy and white palate with custom curtains featuring a Navy stripe at the bottom we the perfect base for his fun toys and books. Custom car storage for his timber toy cars on the wall creates a fun artwork as well at toy display!
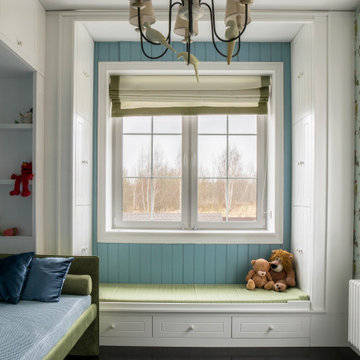
Aménagement d'une chambre d'enfant de 4 à 10 ans classique avec un mur bleu, du lambris de bois et du papier peint.
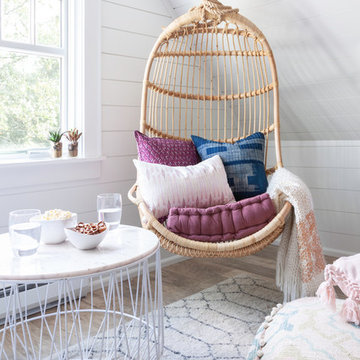
Toni Deis Photography
Idées déco pour une chambre d'enfant classique avec un mur blanc, parquet clair, un sol marron et du lambris de bois.
Idées déco pour une chambre d'enfant classique avec un mur blanc, parquet clair, un sol marron et du lambris de bois.
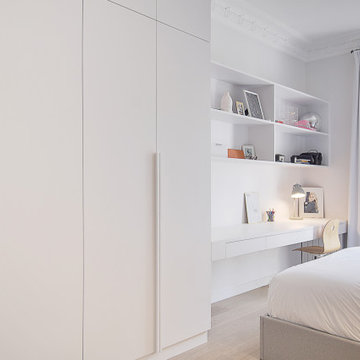
Inspiration pour une grande chambre d'enfant design avec un mur blanc, parquet clair et boiseries.
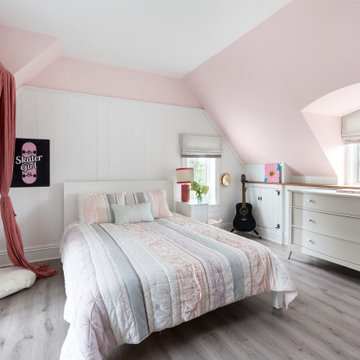
We completely renovated this Haverford home between Memorial Day and Labor Day! We maintained the traditional feel of this colonial home with Early-American heart pine floors and bead board on the walls of various rooms. But we also added features of modern living. The open concept kitchen has warm blue cabinetry, an eating area with a built-in bench with storage, and an especially convenient area for pet supplies and eating! Subtle and sophisticated, the bathrooms are awash in gray and white Carrara marble. We custom made built-in shelves, storage and a closet throughout the home. Crafting the millwork on the staircase walls, post and railing was our favorite part of the project.
Rudloff Custom Builders has won Best of Houzz for Customer Service in 2014, 2015 2016, 2017, 2019, and 2020. We also were voted Best of Design in 2016, 2017, 2018, 2019 and 2020, which only 2% of professionals receive. Rudloff Custom Builders has been featured on Houzz in their Kitchen of the Week, What to Know About Using Reclaimed Wood in the Kitchen as well as included in their Bathroom WorkBook article. We are a full service, certified remodeling company that covers all of the Philadelphia suburban area. This business, like most others, developed from a friendship of young entrepreneurs who wanted to make a difference in their clients’ lives, one household at a time. This relationship between partners is much more than a friendship. Edward and Stephen Rudloff are brothers who have renovated and built custom homes together paying close attention to detail. They are carpenters by trade and understand concept and execution. Rudloff Custom Builders will provide services for you with the highest level of professionalism, quality, detail, punctuality and craftsmanship, every step of the way along our journey together.
Specializing in residential construction allows us to connect with our clients early in the design phase to ensure that every detail is captured as you imagined. One stop shopping is essentially what you will receive with Rudloff Custom Builders from design of your project to the construction of your dreams, executed by on-site project managers and skilled craftsmen. Our concept: envision our client’s ideas and make them a reality. Our mission: CREATING LIFETIME RELATIONSHIPS BUILT ON TRUST AND INTEGRITY.
Photo Credit: Jon Friedrich
Interior Design Credit: Larina Kase, of Wayne, PA
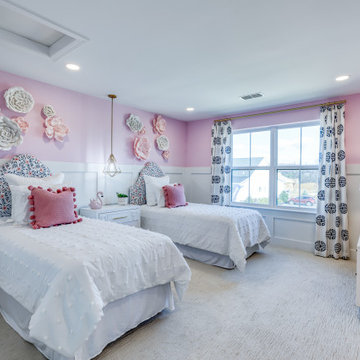
Idée de décoration pour une chambre d'enfant tradition avec un mur rose, moquette, un sol beige et boiseries.
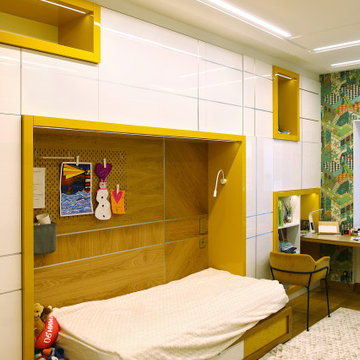
Отдельного внимания заслуживают детские. Комната мальчиков - не очень большая по площади – всего 18,7кв.м.. Однако, она вмещает все необходимое: места для хранения одежды, вещей, рабочую зону и два отдельных спальных места. Это было пожелание Заказчиков. Комната укомплектована заказной корпусной мебелью, что позволило нам сделать уникальный дизайн и соблюсти правильный баланс между площадью для жизни и местом для хранения вещей. В детских перфорированные панели просто незаменимы. Это и «стена почета», на которой можно поделиться своими достижениями, и выставка работ, и доска приятными записками от близких людей и важными напоминалками.
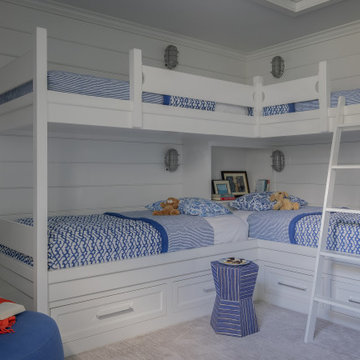
Idée de décoration pour une chambre d'enfant de 4 à 10 ans avec un mur blanc, moquette, un sol beige et du lambris de bois.
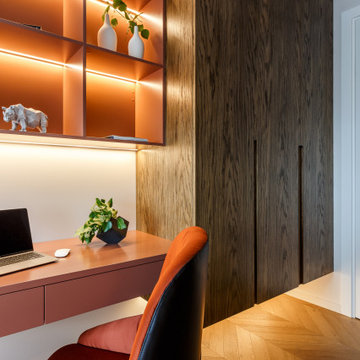
Cette photo montre une chambre d'enfant chic de taille moyenne avec un mur blanc, un sol en bois brun, un sol beige, poutres apparentes et boiseries.
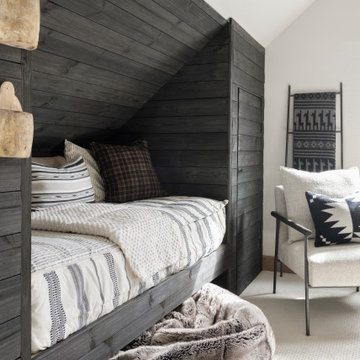
Built-in bunk room, kids loft space.
Exemple d'une petite chambre d'enfant de 4 à 10 ans scandinave avec un mur blanc, moquette, un sol blanc, un plafond voûté et du lambris de bois.
Exemple d'une petite chambre d'enfant de 4 à 10 ans scandinave avec un mur blanc, moquette, un sol blanc, un plafond voûté et du lambris de bois.
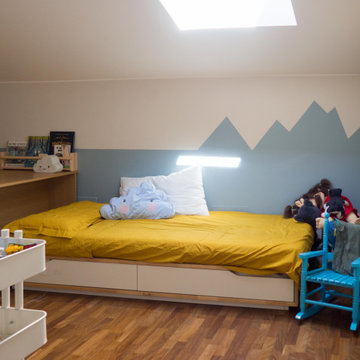
La camera dei ragazzi è disegnata con i letti sfalsati, sfruttando la presenza di un gradone all'interno dell'ambiente. A parete una boiserie dipinta introduce il tema delle montagne, con un effetto molto fresco e non troppo infantile.
Lo spazio al centro è lasciato vuoto per giocare, mentre attorno i letti sono state disegnate librerie e scaffali per contenere tutti gli oggetti dei bambini.

In the process of renovating this house for a multi-generational family, we restored the original Shingle Style façade with a flared lower edge that covers window bays and added a brick cladding to the lower story. On the interior, we introduced a continuous stairway that runs from the first to the fourth floors. The stairs surround a steel and glass elevator that is centered below a skylight and invites natural light down to each level. The home’s traditionally proportioned formal rooms flow naturally into more contemporary adjacent spaces that are unified through consistency of materials and trim details.
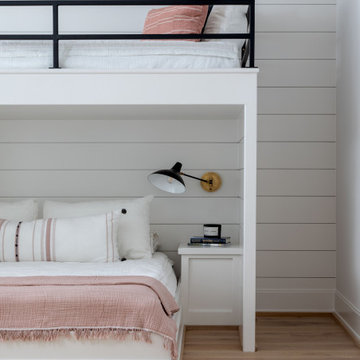
Idées déco pour une très grande chambre d'enfant contemporaine avec un mur blanc, parquet clair, un sol marron, un plafond voûté et du lambris de bois.
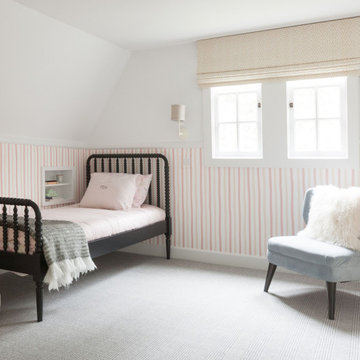
Exemple d'une chambre d'enfant de 4 à 10 ans chic avec un mur rose, moquette, un sol gris, boiseries et du papier peint.

Детская комната для мальчика 13 лет. На стене ручная роспись. Увеличили пространство комнаты за счет использования подоконника в качестве рабочей зоны. Вся мебель выполнена под заказ по индивидуальным размерам. Текстиль в проекте выполнен так же нашей студией и разработан лично дизайнером проекта Ириной Мариной.
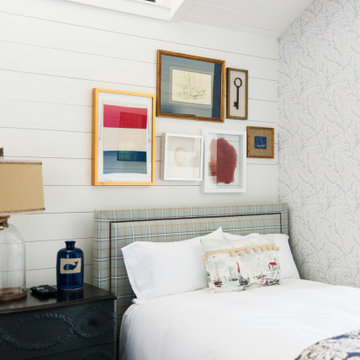
Playful patterns and endless adventures await in this whimsical boys' bedroom! From the wallpaper to the fun bedding, this room is designed to ignite the imagination and creativity of any young explorer.
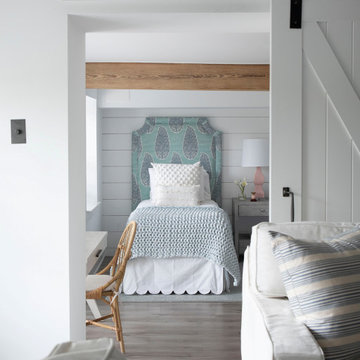
Idée de décoration pour une chambre d'enfant champêtre de taille moyenne avec un mur gris, un sol en bois brun, un sol gris et du lambris de bois.
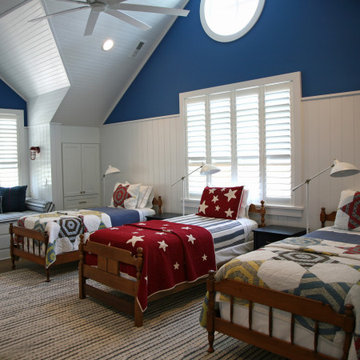
The boys bunk room is bright with color and can speak to kids as young as three and still say home to teens. All of the quilts are family heirlooms as are the twin beds that came from Grandpa's era.
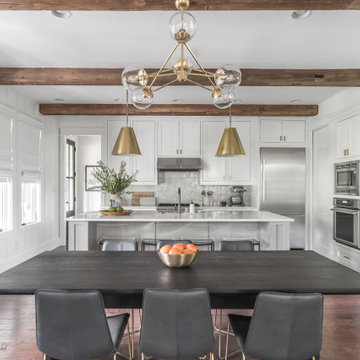
Inspiration pour une chambre d'enfant minimaliste de taille moyenne avec un mur blanc, parquet foncé, poutres apparentes et du lambris de bois.
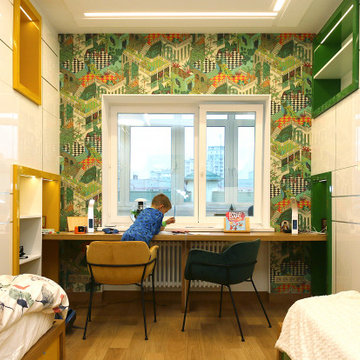
Отдельного внимания заслуживают детские. Комната мальчиков - не очень большая по площади – всего 18,7кв.м.. Однако, она вмещает все необходимое: места для хранения одежды, вещей, рабочую зону и два отдельных спальных места. Это было пожелание Заказчиков. Комната укомплектована заказной корпусной мебелью, что позволило нам сделать уникальный дизайн и соблюсти правильный баланс между площадью для жизни и местом для хранения вещей. В детских перфорированные панели просто незаменимы. Это и «стена почета», на которой можно поделиться своими достижениями, и выставка работ, и доска приятными записками от близких людей и важными напоминалками.
Idées déco de chambres d'enfant avec du lambris de bois et boiseries
5