Idées déco de chambres d'enfant avec du lambris de bois
Trier par :
Budget
Trier par:Populaires du jour
41 - 60 sur 233 photos
1 sur 2
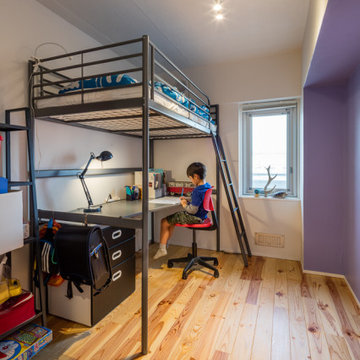
Réalisation d'une petite chambre de garçon de 4 à 10 ans minimaliste avec un bureau, un mur blanc, un sol en bois brun, un sol beige, un plafond en lambris de bois et du lambris de bois.
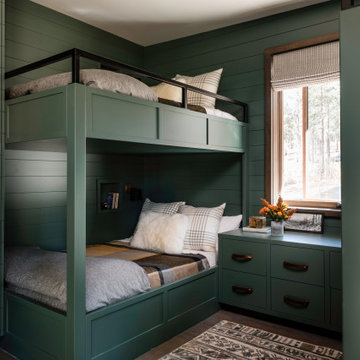
In the bunk room!
Réalisation d'une chambre d'enfant de 4 à 10 ans chalet avec un mur vert, un sol en bois brun, un sol marron et du lambris de bois.
Réalisation d'une chambre d'enfant de 4 à 10 ans chalet avec un mur vert, un sol en bois brun, un sol marron et du lambris de bois.

The owners of this 1941 cottage, located in the bucolic village of Annisquam, wanted to modernize the home without sacrificing its earthy wood and stone feel. Recognizing that the house had “good bones” and loads of charm, SV Design proposed exterior and interior modifications to improve functionality, and bring the home in line with the owners’ lifestyle. The design vision that evolved was a balance of modern and traditional – a study in contrasts.
Prior to renovation, the dining and breakfast rooms were cut off from one another as well as from the kitchen’s preparation area. SV's architectural team developed a plan to rebuild a new kitchen/dining area within the same footprint. Now the space extends from the dining room, through the spacious and light-filled kitchen with eat-in nook, out to a peaceful and secluded patio.
Interior renovations also included a new stair and balustrade at the entry; a new bathroom, office, and closet for the master suite; and renovations to bathrooms and the family room. The interior color palette was lightened and refreshed throughout. Working in close collaboration with the homeowners, new lighting and plumbing fixtures were selected to add modern accents to the home's traditional charm.

Inspiration pour une chambre d'enfant chalet avec un mur blanc, parquet clair et du lambris de bois.
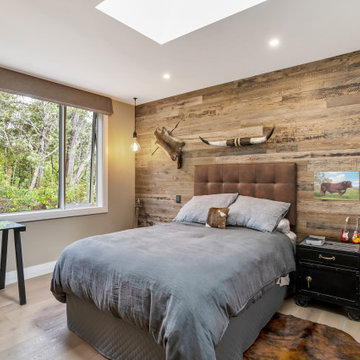
Inspired by both French Provincial combined with a sense of Country living has been reflected in the materiality and decor.
Cette photo montre une chambre d'enfant tendance en bois de taille moyenne avec un mur marron, parquet clair, du lambris de bois et un sol beige.
Cette photo montre une chambre d'enfant tendance en bois de taille moyenne avec un mur marron, parquet clair, du lambris de bois et un sol beige.

Idées déco pour une chambre d'enfant bord de mer avec un mur beige, parquet clair, un plafond en lambris de bois et du lambris de bois.
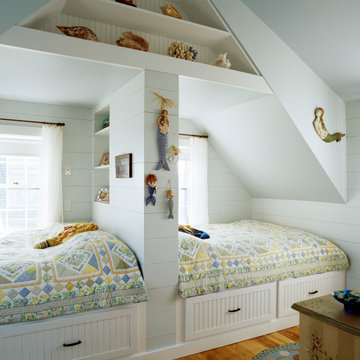
An additional bedroom wasn't allowed by local code so this cozy bedroom provides sleeping & nook space for two sisters. Each has their own lamp, shelves & storage as well as a personal window :)

A built-in water bottle filler sits next to the kids lockers and makes for easy access when filling up sports bottles.
Idée de décoration pour une grande chambre d'enfant marine avec un mur bleu, parquet clair, un plafond en lambris de bois et du lambris de bois.
Idée de décoration pour une grande chambre d'enfant marine avec un mur bleu, parquet clair, un plafond en lambris de bois et du lambris de bois.
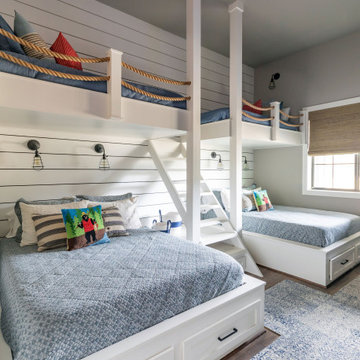
Custom bunkbeds in kids room
Inspiration pour une chambre d'enfant de 4 à 10 ans chalet avec un mur beige, un sol en bois brun, un sol marron et du lambris de bois.
Inspiration pour une chambre d'enfant de 4 à 10 ans chalet avec un mur beige, un sol en bois brun, un sol marron et du lambris de bois.
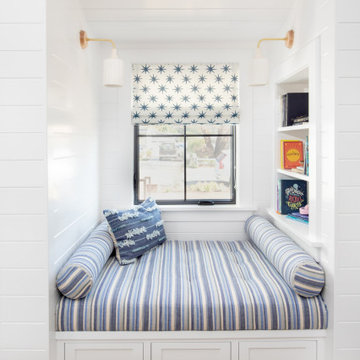
Here's a charming built-in reading nook with built-in shelves and custom lower cabinet drawers underneath the bench. Shiplap covered walls and ceiling with recessed light fixture and sconce lights for an ideal reading and relaxing space.
Photo by Molly Rose Photography
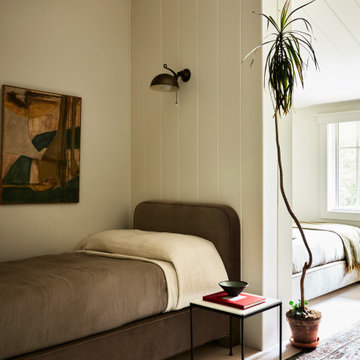
A country club respite for our busy professional Bostonian clients. Our clients met in college and have been weekending at the Aquidneck Club every summer for the past 20+ years. The condos within the original clubhouse seldom come up for sale and gather a loyalist following. Our clients jumped at the chance to be a part of the club's history for the next generation. Much of the club’s exteriors reflect a quintessential New England shingle style architecture. The internals had succumbed to dated late 90s and early 2000s renovations of inexpensive materials void of craftsmanship. Our client’s aesthetic balances on the scales of hyper minimalism, clean surfaces, and void of visual clutter. Our palette of color, materiality & textures kept to this notion while generating movement through vintage lighting, comfortable upholstery, and Unique Forms of Art.
A Full-Scale Design, Renovation, and furnishings project.
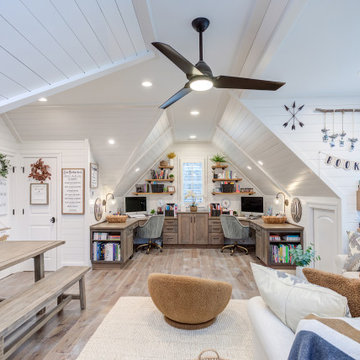
In true fairytale fashion, this unfinished room over the garage was transformed to this stunning in-home school room. Built-in desks configured from KraftMaid cabinets provide an individual workspace for the teacher (mom!) and students. The group activity area with table and bench seating serves as an area for arts and crafts. The comfortable sofa is the perfect place to curl up with a book.
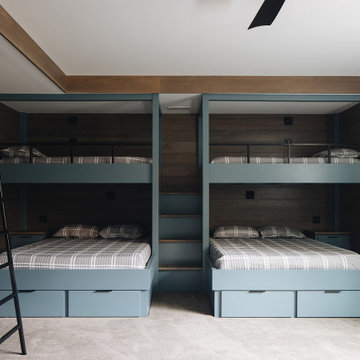
Boys' room featuring custom blue built-in bunk beds that sleep eight, blue shiplap walls, black metal ladder, dark wood accents, and gray carpet.
Aménagement d'une grande chambre d'enfant bord de mer avec un mur bleu, moquette, un sol gris et du lambris de bois.
Aménagement d'une grande chambre d'enfant bord de mer avec un mur bleu, moquette, un sol gris et du lambris de bois.
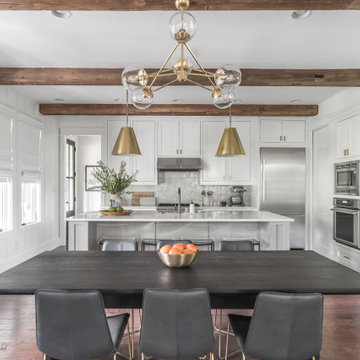
Inspiration pour une chambre d'enfant minimaliste de taille moyenne avec un mur blanc, parquet foncé, poutres apparentes et du lambris de bois.
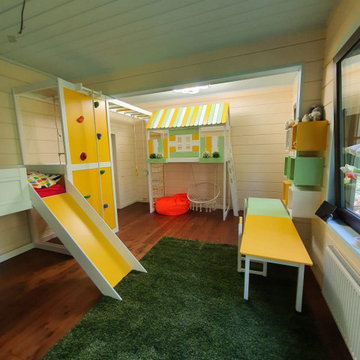
Игровая детская комната для двоих детей.
Конструкция кроватей, столиков и спортивно-игровых комплексов, разработана таким образом, чтобы через 5-7 лет возможно было бы пересобрать и обновить детскую комнату, в соответствии с возрастом детей. Также цвет мебели может быть перекрашен, т.к. в основе каждого элемента мебели - настоящее дерево
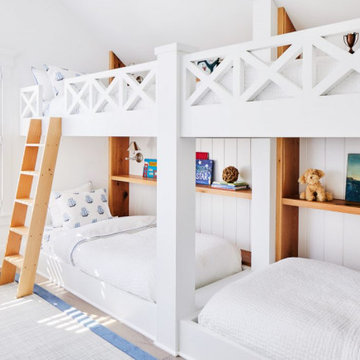
For a kids bedroom, it doesn’t get any cuter than these custom built-in twin bunks! Each bunk has their own individual sconce for late-night reading and shelving for toys and decor. The shiplap panels, ship-printed bedding, and other beach-inspired decor play into a nautical theme. We love the bright color palette for a youthful, coastal bedroom.
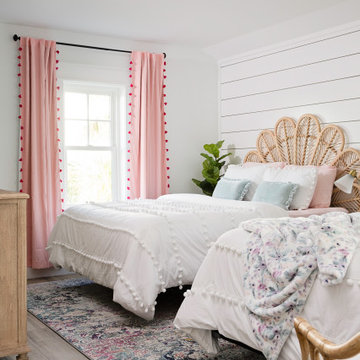
Idée de décoration pour une grande chambre d'enfant marine avec un mur blanc, un sol beige et du lambris de bois.
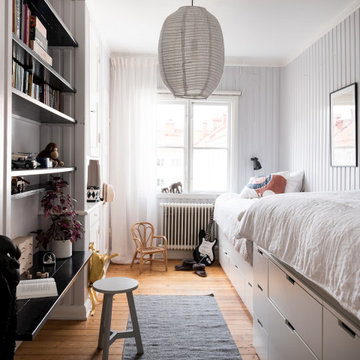
Réalisation d'une chambre d'enfant nordique avec un mur gris, un sol en bois brun, un sol marron et du lambris de bois.
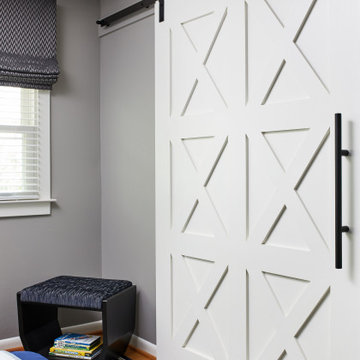
This room for three growing boys now gives each of them a private area of their own for sleeping, studying, and displaying their prized possessions. By arranging the beds this way, we were also able to gain a second (much needed) closet/ wardrobe space. Painting the floors gave the idea of a fun rug being there, but without shifting around and getting destroyed by the boys.
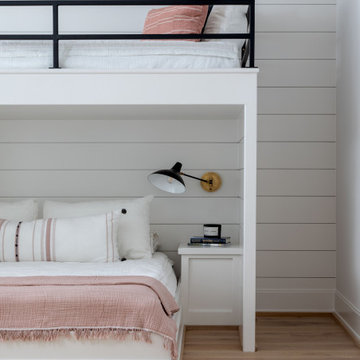
Idées déco pour une très grande chambre d'enfant contemporaine avec un mur blanc, parquet clair, un sol marron, un plafond voûté et du lambris de bois.
Idées déco de chambres d'enfant avec du lambris de bois
3