Idées déco de chambres d'enfant avec moquette et différents designs de plafond
Trier par :
Budget
Trier par:Populaires du jour
61 - 80 sur 366 photos
1 sur 3
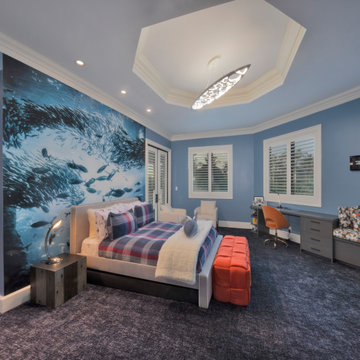
Cette photo montre une très grande chambre d'enfant de 4 à 10 ans chic avec un mur bleu, moquette, un sol bleu et un plafond décaissé.
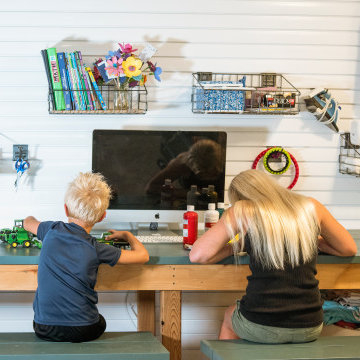
Children's craft room/play room. With white Trusscore SlatWall covering the damaged drywall, not only is the space instantly transformed to a bright and easy-to-clean wall, but also a room that the kids can know where each of their things goes. As the family grows and needs change, SlatWall can be reorganized and new accessories can be added or removed.
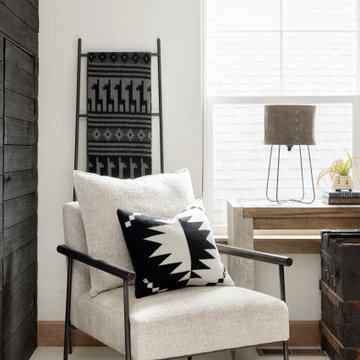
Built-in bunk room, kids loft space.
Réalisation d'une petite chambre d'enfant de 4 à 10 ans nordique avec un mur blanc, moquette, un sol blanc, un plafond voûté et du lambris de bois.
Réalisation d'une petite chambre d'enfant de 4 à 10 ans nordique avec un mur blanc, moquette, un sol blanc, un plafond voûté et du lambris de bois.
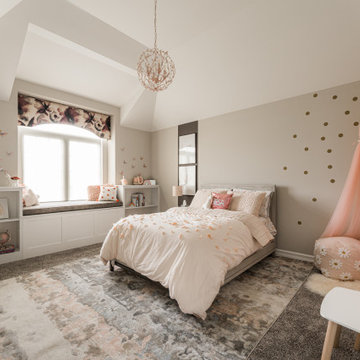
Girl's Bedroom
Cette photo montre une chambre d'enfant de 4 à 10 ans chic avec un mur beige, moquette, un sol gris et un plafond voûté.
Cette photo montre une chambre d'enfant de 4 à 10 ans chic avec un mur beige, moquette, un sol gris et un plafond voûté.

Large playroom accessed from secrete door in child's bedroom
Exemple d'une grande chambre d'enfant de 4 à 10 ans chic avec moquette, un plafond voûté, un mur blanc et un sol bleu.
Exemple d'une grande chambre d'enfant de 4 à 10 ans chic avec moquette, un plafond voûté, un mur blanc et un sol bleu.
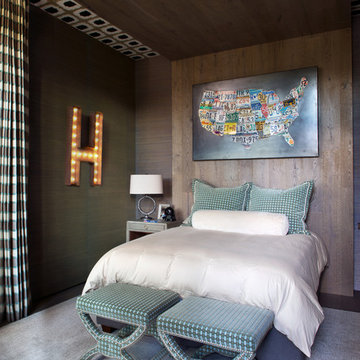
Cette photo montre une chambre d'enfant montagne avec un mur marron, moquette, un sol gris, un plafond en papier peint et du papier peint.
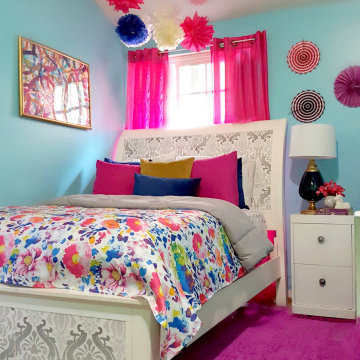
Colorful big girls bedroom.
Aménagement d'une chambre d'enfant classique de taille moyenne avec un mur bleu, moquette et un plafond voûté.
Aménagement d'une chambre d'enfant classique de taille moyenne avec un mur bleu, moquette et un plafond voûté.
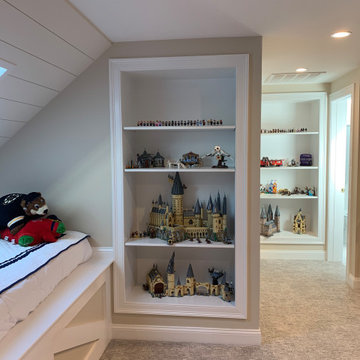
Idées déco pour une grande chambre d'enfant moderne avec un mur blanc, moquette, un sol gris et un plafond en lambris de bois.
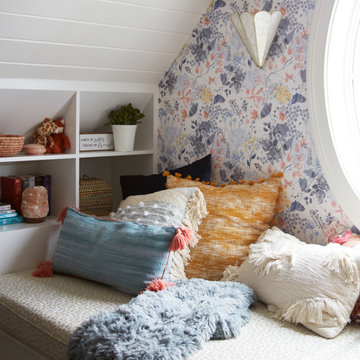
A teen hangout destination with a comfortable boho vibe. Complete with Anthropologie Rose Petals Wallpaper and Anthro Madelyn Faceted sconce, custom bed with storage and a mix of custom and retail pillows. Design by Two Hands Interiors. See the rest of this cozy attic hangout space on our website. #tweenroom #teenroom
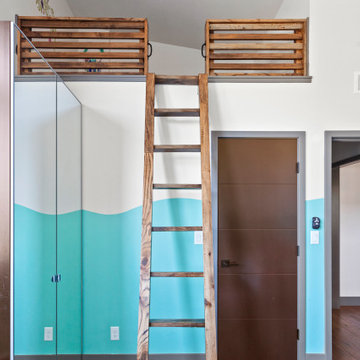
Exemple d'une grande chambre d'enfant de 4 à 10 ans moderne avec un mur multicolore, moquette, un sol gris, un plafond voûté et du papier peint.
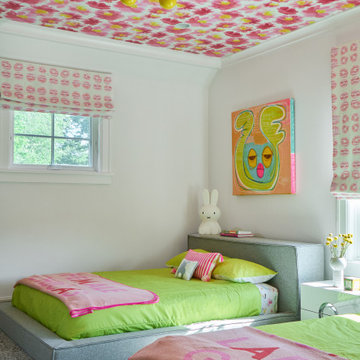
Réalisation d'une chambre d'enfant de 4 à 10 ans tradition avec un mur blanc, moquette, un sol gris et un plafond en papier peint.
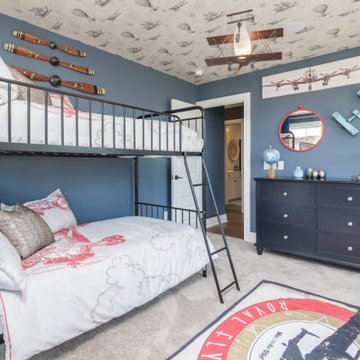
Cette image montre une chambre d'enfant de 4 à 10 ans traditionnelle de taille moyenne avec un mur bleu, moquette, un sol gris et un plafond en papier peint.
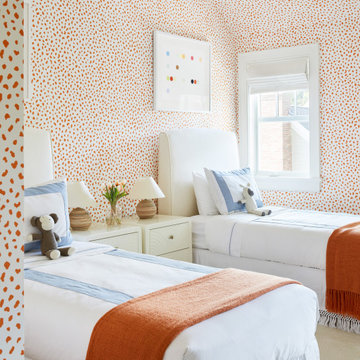
Interior Design, Custom Furniture Design & Art Curation by Chango & Co.
Aménagement d'une chambre d'enfant de 4 à 10 ans bord de mer de taille moyenne avec un mur orange, moquette, un sol beige, un plafond voûté, un plafond en papier peint et du papier peint.
Aménagement d'une chambre d'enfant de 4 à 10 ans bord de mer de taille moyenne avec un mur orange, moquette, un sol beige, un plafond voûté, un plafond en papier peint et du papier peint.
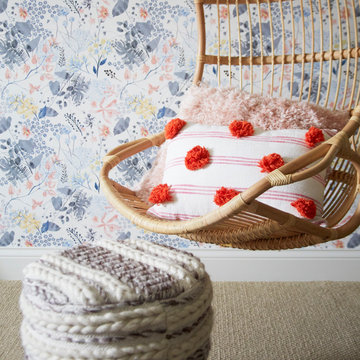
A teen hangout destination with a comfortable boho vibe. Complete with Serena and Lilly hanging chair, footstool from Home Goods, and custom dry bar and TV console in a custom blue paint. Design by Two Hands Interiors. See the rest of this cozy attic hangout space on our website. #tweenroom #teenroom

Idées déco pour une grande chambre d'enfant de 1 à 3 ans moderne avec un mur beige, moquette, un sol gris et un plafond décaissé.
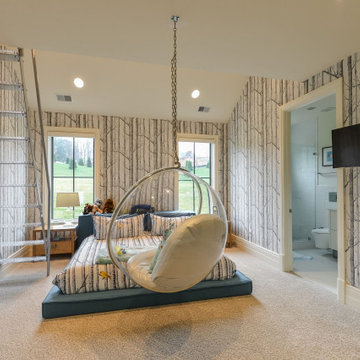
Inspiration pour une chambre d'enfant design avec un mur gris, moquette, un sol gris, un plafond voûté et du papier peint.
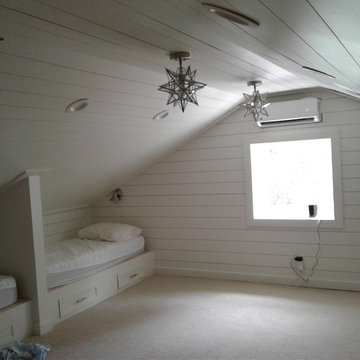
Idée de décoration pour une chambre d'enfant de 4 à 10 ans tradition en bois de taille moyenne avec un mur blanc, moquette, un sol beige et un plafond en lambris de bois.
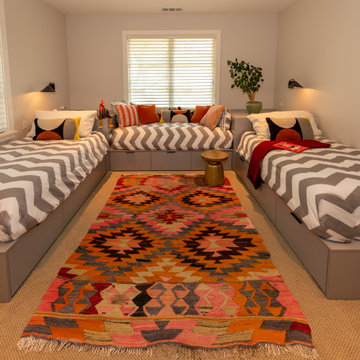
This home in Napa off Silverado was rebuilt after burning down in the 2017 fires. Architect David Rulon, a former associate of Howard Backen, known for this Napa Valley industrial modern farmhouse style. Composed in mostly a neutral palette, the bones of this house are bathed in diffused natural light pouring in through the clerestory windows. Beautiful textures and the layering of pattern with a mix of materials add drama to a neutral backdrop. The homeowners are pleased with their open floor plan and fluid seating areas, which allow them to entertain large gatherings. The result is an engaging space, a personal sanctuary and a true reflection of it's owners' unique aesthetic.
Inspirational features are metal fireplace surround and book cases as well as Beverage Bar shelving done by Wyatt Studio, painted inset style cabinets by Gamma, moroccan CLE tile backsplash and quartzite countertops.
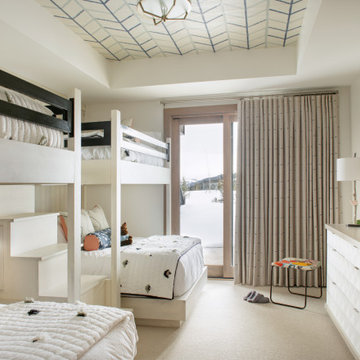
Light and bright bunkroom with textured wallcovering ceiling accent.
Aménagement d'une chambre d'enfant moderne avec moquette et un plafond en papier peint.
Aménagement d'une chambre d'enfant moderne avec moquette et un plafond en papier peint.
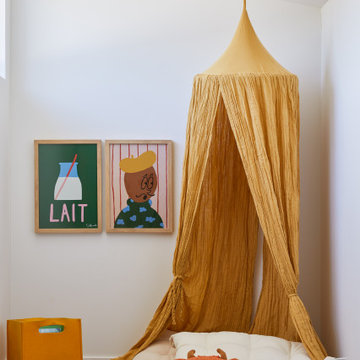
This Australian-inspired new construction was a successful collaboration between homeowner, architect, designer and builder. The home features a Henrybuilt kitchen, butler's pantry, private home office, guest suite, master suite, entry foyer with concealed entrances to the powder bathroom and coat closet, hidden play loft, and full front and back landscaping with swimming pool and pool house/ADU.
Idées déco de chambres d'enfant avec moquette et différents designs de plafond
4