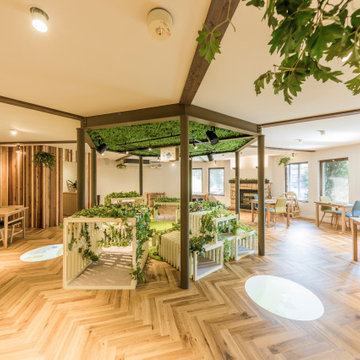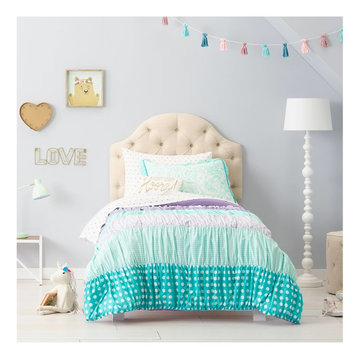Idées déco de chambres d'enfant avec parquet clair et un sol beige
Trier par :
Budget
Trier par:Populaires du jour
61 - 80 sur 2 896 photos
1 sur 3

Aménagement d'une chambre d'enfant de 4 à 10 ans contemporaine de taille moyenne avec un mur rose, parquet clair, un sol beige et du papier peint.

Nestled at the top of the prestigious Enclave neighborhood established in 2006, this privately gated and architecturally rich Hacienda estate lacks nothing. Situated at the end of a cul-de-sac on nearly 4 acres and with approx 5,000 sqft of single story luxurious living, the estate boasts a Cabernet vineyard of 120+/- vines and manicured grounds.
Stroll to the top of what feels like your own private mountain and relax on the Koi pond deck, sink golf balls on the putting green, and soak in the sweeping vistas from the pergola. Stunning views of mountains, farms, cafe lights, an orchard of 43 mature fruit trees, 4 avocado trees, a large self-sustainable vegetable/herb garden and lush lawns. This is the entertainer’s estate you have dreamed of but could never find.
The newer infinity edge saltwater oversized pool/spa features PebbleTek surfaces, a custom waterfall, rock slide, dreamy deck jets, beach entry, and baja shelf –-all strategically positioned to capture the extensive views of the distant mountain ranges (at times snow-capped). A sleek cabana is flanked by Mediterranean columns, vaulted ceilings, stone fireplace & hearth, plus an outdoor spa-like bathroom w/travertine floors, frameless glass walkin shower + dual sinks.
Cook like a pro in the fully equipped outdoor kitchen featuring 3 granite islands consisting of a new built in gas BBQ grill, two outdoor sinks, gas cooktop, fridge, & service island w/patio bar.
Inside you will enjoy your chef’s kitchen with the GE Monogram 6 burner cooktop + grill, GE Mono dual ovens, newer SubZero Built-in Refrigeration system, substantial granite island w/seating, and endless views from all windows. Enjoy the luxury of a Butler’s Pantry plus an oversized walkin pantry, ideal for staying stocked and organized w/everyday essentials + entertainer’s supplies.
Inviting full size granite-clad wet bar is open to family room w/fireplace as well as the kitchen area with eat-in dining. An intentional front Parlor room is utilized as the perfect Piano Lounge, ideal for entertaining guests as they enter or as they enjoy a meal in the adjacent Dining Room. Efficiency at its finest! A mudroom hallway & workhorse laundry rm w/hookups for 2 washer/dryer sets. Dualpane windows, newer AC w/new ductwork, newer paint, plumbed for central vac, and security camera sys.
With plenty of natural light & mountain views, the master bed/bath rivals the amenities of any day spa. Marble clad finishes, include walkin frameless glass shower w/multi-showerheads + bench. Two walkin closets, soaking tub, W/C, and segregated dual sinks w/custom seated vanity. Total of 3 bedrooms in west wing + 2 bedrooms in east wing. Ensuite bathrooms & walkin closets in nearly each bedroom! Floorplan suitable for multi-generational living and/or caretaker quarters. Wheelchair accessible/RV Access + hookups. Park 10+ cars on paver driveway! 4 car direct & finished garage!
Ready for recreation in the comfort of your own home? Built in trampoline, sandpit + playset w/turf. Zoned for Horses w/equestrian trails, hiking in backyard, room for volleyball, basketball, soccer, and more. In addition to the putting green, property is located near Sunset Hills, WoodRanch & Moorpark Country Club Golf Courses. Near Presidential Library, Underwood Farms, beaches & easy FWY access. Ideally located near: 47mi to LAX, 6mi to Westlake Village, 5mi to T.O. Mall. Find peace and tranquility at 5018 Read Rd: Where the outdoor & indoor spaces feel more like a sanctuary and less like the outside world.
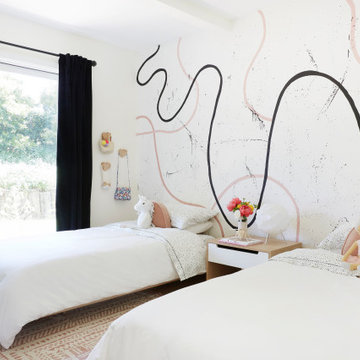
Idées déco pour une chambre d'enfant contemporaine de taille moyenne avec un mur multicolore, parquet clair, un sol beige et du papier peint.

This couple purchased a second home as a respite from city living. Living primarily in downtown Chicago the couple desired a place to connect with nature. The home is located on 80 acres and is situated far back on a wooded lot with a pond, pool and a detached rec room. The home includes four bedrooms and one bunkroom along with five full baths.
The home was stripped down to the studs, a total gut. Linc modified the exterior and created a modern look by removing the balconies on the exterior, removing the roof overhang, adding vertical siding and painting the structure black. The garage was converted into a detached rec room and a new pool was added complete with outdoor shower, concrete pavers, ipe wood wall and a limestone surround.
2nd Floor Bunk Room Details
Three sets of custom bunks and ladders- sleeps 6 kids and 2 adults with a king bed. Each bunk has a niche, outlets and an individual switch for their separate light from Wayfair. Flooring is rough wide plank white oak and distressed.
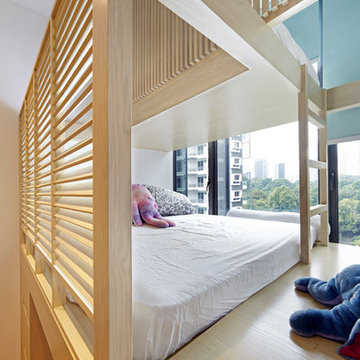
Exemple d'une chambre d'enfant tendance avec un mur blanc, parquet clair et un sol beige.
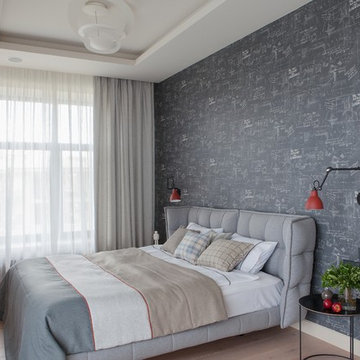
Idée de décoration pour une chambre d'enfant tradition avec un mur gris, parquet clair et un sol beige.
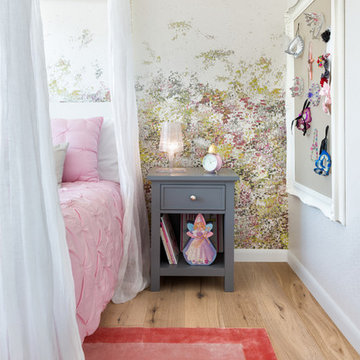
Project Feature in: Luxe Magazine & Luxury Living Brickell
From skiing in the Swiss Alps to water sports in Key Biscayne, a relocation for a Chilean couple with three small children was a sea change. “They’re probably the most opposite places in the world,” says the husband about moving
from Switzerland to Miami. The couple fell in love with a tropical modern house in Key Biscayne with architecture by Marta Zubillaga and Juan Jose Zubillaga of Zubillaga Design. The white-stucco home with horizontal planks of red cedar had them at hello due to the open interiors kept bright and airy with limestone and marble plus an abundance of windows. “The light,” the husband says, “is something we loved.”
While in Miami on an overseas trip, the wife met with designer Maite Granda, whose style she had seen and liked online. For their interview, the homeowner brought along a photo book she created that essentially offered a roadmap to their family with profiles, likes, sports, and hobbies to navigate through the design. They immediately clicked, and Granda’s passion for designing children’s rooms was a value-added perk that the mother of three appreciated. “She painted a picture for me of each of the kids,” recalls Granda. “She said, ‘My boy is very creative—always building; he loves Legos. My oldest girl is very artistic— always dressing up in costumes, and she likes to sing. And the little one—we’re still discovering her personality.’”
To read more visit:
https://maitegranda.com/wp-content/uploads/2017/01/LX_MIA11_HOM_Maite_12.compressed.pdf
Rolando Diaz Photography

Leland Gebhardt Photography
Inspiration pour une chambre d'enfant de 1 à 3 ans traditionnelle avec un mur bleu, parquet clair et un sol beige.
Inspiration pour une chambre d'enfant de 1 à 3 ans traditionnelle avec un mur bleu, parquet clair et un sol beige.
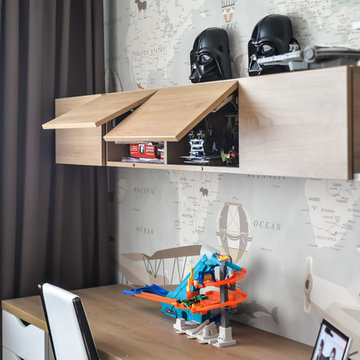
Réalisation d'une chambre de garçon de 4 à 10 ans design de taille moyenne avec un bureau, parquet clair et un sol beige.
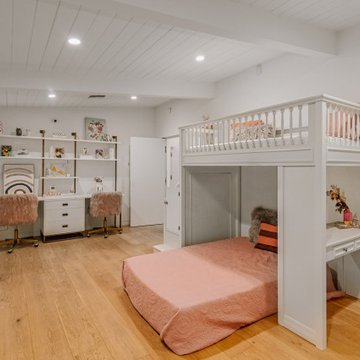
Aménagement d'une grande chambre d'enfant de 4 à 10 ans rétro avec un mur blanc, parquet clair, un sol beige et un lit superposé.
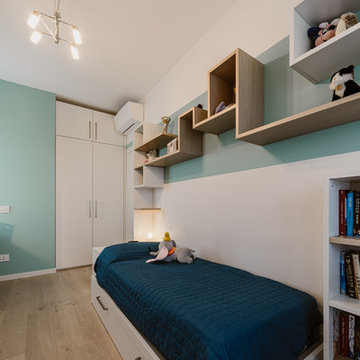
Cameretta di ragazza adolescente caratterizzata da un gioco di mensole saliscendi e multicolore.
Foto di Simone Marulli
Idées déco pour une petite chambre d'enfant moderne avec un mur multicolore, parquet clair et un sol beige.
Idées déco pour une petite chambre d'enfant moderne avec un mur multicolore, parquet clair et un sol beige.
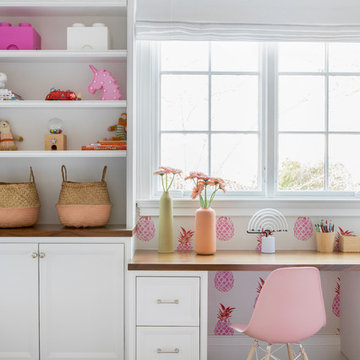
Architecture, Construction Management, Interior Design, Art Curation & Real Estate Advisement by Chango & Co.
Construction by MXA Development, Inc.
Photography by Sarah Elliott
See the home tour feature in Domino Magazine
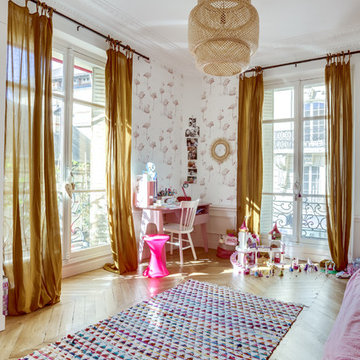
Inspiration pour une chambre d'enfant de 4 à 10 ans nordique avec un mur blanc, parquet clair et un sol beige.
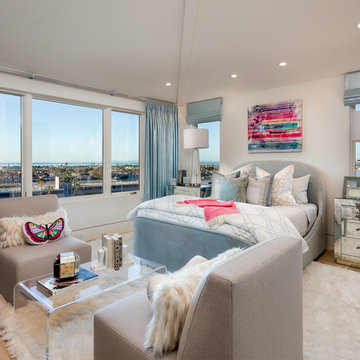
Exemple d'une chambre d'enfant tendance de taille moyenne avec un mur blanc, parquet clair et un sol beige.
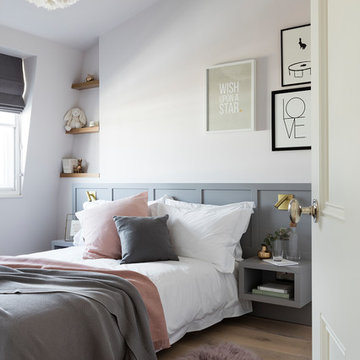
Nathalie Priem Photography
Cette image montre une chambre d'enfant traditionnelle de taille moyenne avec un mur blanc, parquet clair et un sol beige.
Cette image montre une chambre d'enfant traditionnelle de taille moyenne avec un mur blanc, parquet clair et un sol beige.
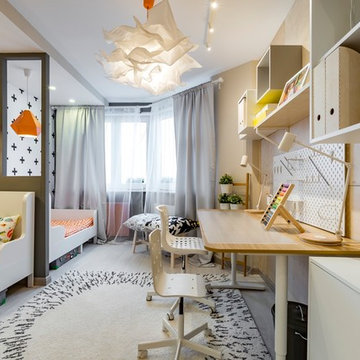
Cette photo montre une chambre d'enfant de 4 à 10 ans scandinave avec un mur beige, parquet clair et un sol beige.
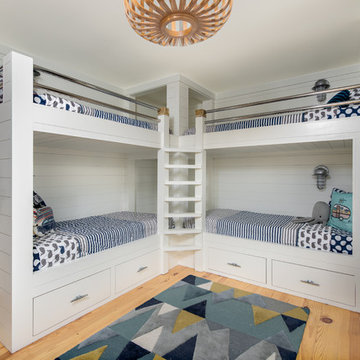
Drew Castelhano
Inspiration pour une chambre d'enfant de 4 à 10 ans marine avec un mur blanc, parquet clair, un sol beige et un lit superposé.
Inspiration pour une chambre d'enfant de 4 à 10 ans marine avec un mur blanc, parquet clair, un sol beige et un lit superposé.
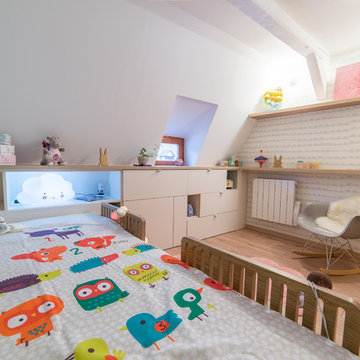
Félix13
Exemple d'une petite chambre d'enfant de 1 à 3 ans scandinave avec parquet clair, un sol beige et un mur blanc.
Exemple d'une petite chambre d'enfant de 1 à 3 ans scandinave avec parquet clair, un sol beige et un mur blanc.
Idées déco de chambres d'enfant avec parquet clair et un sol beige
4
