Idées déco de chambres d'enfant avec parquet clair et un sol en vinyl
Trier par :
Budget
Trier par:Populaires du jour
81 - 100 sur 11 005 photos
1 sur 3
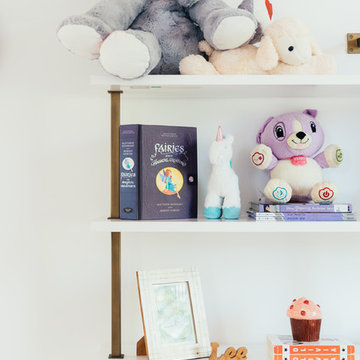
Our clients purchased a new house, but wanted to add their own personal style and touches to make it really feel like home. We added a few updated to the exterior, plus paneling in the entryway and formal sitting room, customized the master closet, and cosmetic updates to the kitchen, formal dining room, great room, formal sitting room, laundry room, children’s spaces, nursery, and master suite. All new furniture, accessories, and home-staging was done by InHance. Window treatments, wall paper, and paint was updated, plus we re-did the tile in the downstairs powder room to glam it up. The children’s bedrooms and playroom have custom furnishings and décor pieces that make the rooms feel super sweet and personal. All the details in the furnishing and décor really brought this home together and our clients couldn’t be happier!
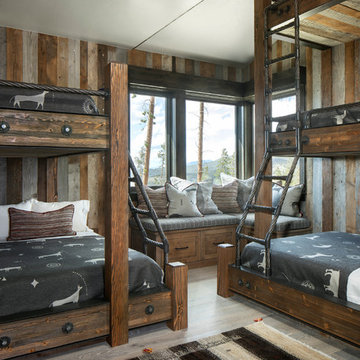
Idées déco pour une chambre d'enfant de 4 à 10 ans montagne avec un mur multicolore, parquet clair et un lit superposé.
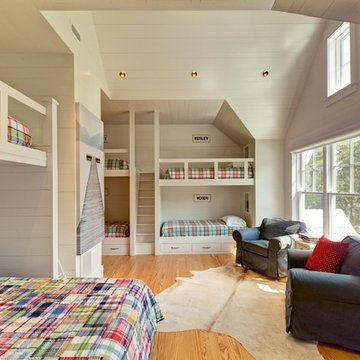
Idée de décoration pour une chambre d'enfant de 4 à 10 ans chalet avec un mur blanc, parquet clair et un lit superposé.
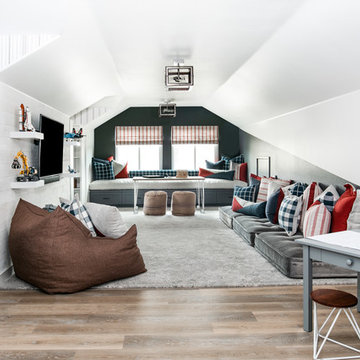
Photos x Molly Goodman
Cette image montre une chambre d'enfant de 4 à 10 ans traditionnelle de taille moyenne avec un sol en vinyl, un mur blanc et un sol marron.
Cette image montre une chambre d'enfant de 4 à 10 ans traditionnelle de taille moyenne avec un sol en vinyl, un mur blanc et un sol marron.
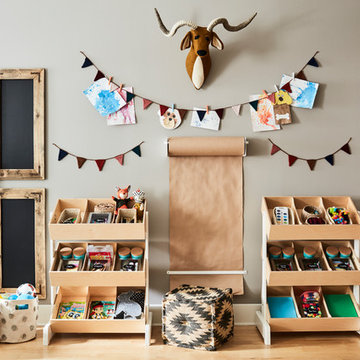
When we imagine the homes of our favorite actors, we often think of picturesque kitchens, artwork hanging on the walls, luxurious furniture, and pristine conditions 24/7. But for celebrities with children, sometimes that last one isn’t always accurate! Kids will be kids – which means there may be messy bedrooms, toys strewn across their play area, and maybe even some crayon marks or finger-paints on walls or floors.
Lucy Liu recently partnered with One Kings Lane and Paintzen to redesign her son Rockwell’s playroom in their Manhattan apartment for that reason. Previously, Lucy had decided not to focus too much on the layout or color of the space – it was simply a room to hold all of Rockwell’s toys. There wasn’t much of a design element to it and very little storage.
Lucy was ready to change that – and transform the room into something more sophisticated and tranquil for both Rockwell and for guests (especially those with kids!). And to really bring that transformation to life, one of the things that needed to change was the lack of color and texture on the walls.
When selecting the color palette, Lucy and One Kings Lane designer Nicole Fisher decided on a more neutral, contemporary style. They chose to avoid the primary colors, which are too often utilized in children’s rooms and playrooms.
Instead, they chose to have Paintzen paint the walls in a cozy gray with warm beige undertones. (Try PPG ‘Slate Pebble’ for a similar look!) It created a perfect backdrop for the decor selected for the room, which included a tepee for Rockwell, some Tribal-inspired artwork, Moroccan woven baskets, and some framed artwork.
To add texture to the space, Paintzen also installed wallpaper on two of the walls. The wallpaper pattern involved muted blues and grays to add subtle color and a slight contrast to the rest of the walls. Take a closer look at this smartly designed space, featuring a beautiful neutral color palette and lots of exciting textures!
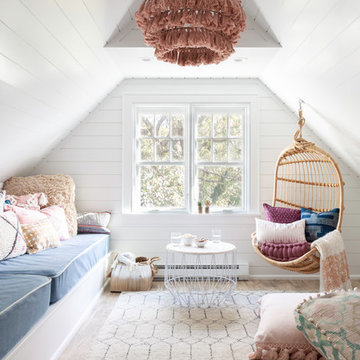
Toni Deis Photography
Exemple d'une chambre d'enfant chic avec un mur blanc, parquet clair, un sol marron et du lambris de bois.
Exemple d'une chambre d'enfant chic avec un mur blanc, parquet clair, un sol marron et du lambris de bois.
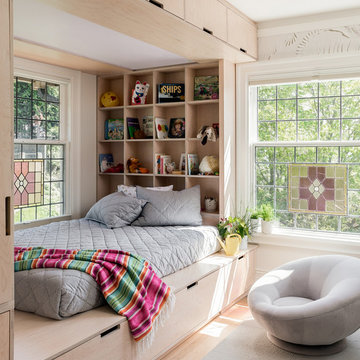
Photo by: Haris Kenjar
Cette photo montre une chambre d'enfant de 4 à 10 ans scandinave avec un mur blanc et parquet clair.
Cette photo montre une chambre d'enfant de 4 à 10 ans scandinave avec un mur blanc et parquet clair.
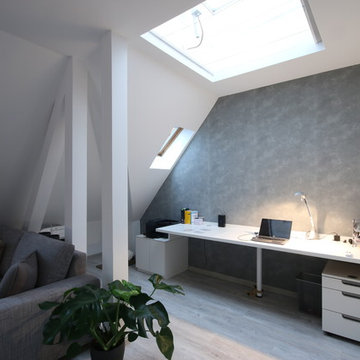
Im Süden von Leipzig haben wir im Dachgeschoss einer Gründerzeitvilla dieses Studio als Jugendzimmer eingerichtet.
Cette photo montre une chambre d'enfant tendance de taille moyenne avec un mur blanc et un sol en vinyl.
Cette photo montre une chambre d'enfant tendance de taille moyenne avec un mur blanc et un sol en vinyl.
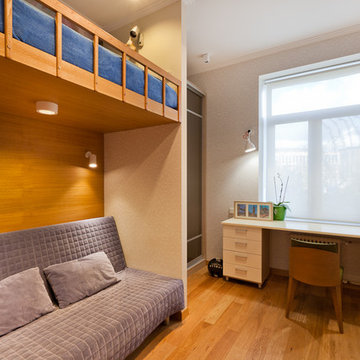
Фотографии: Татьяна Карпенко
Idées déco pour une petite chambre d'enfant éclectique avec un mur beige, parquet clair et un sol beige.
Idées déco pour une petite chambre d'enfant éclectique avec un mur beige, parquet clair et un sol beige.
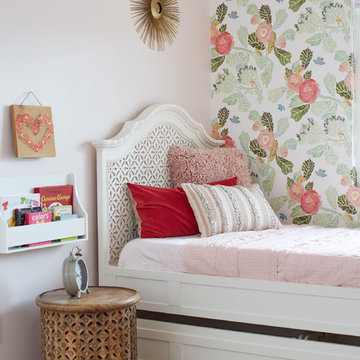
Laura Moss Photography
Exemple d'une chambre d'enfant de 4 à 10 ans romantique de taille moyenne avec un mur gris, parquet clair et un sol beige.
Exemple d'une chambre d'enfant de 4 à 10 ans romantique de taille moyenne avec un mur gris, parquet clair et un sol beige.
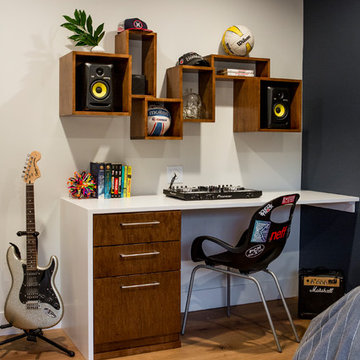
www.marktannerphoto.com
Idée de décoration pour une chambre d'enfant design de taille moyenne avec parquet clair, un mur noir et un sol orange.
Idée de décoration pour une chambre d'enfant design de taille moyenne avec parquet clair, un mur noir et un sol orange.
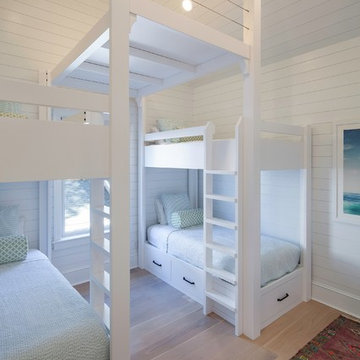
Peter Kubilus
Idée de décoration pour une chambre d'enfant marine avec parquet clair, un mur blanc et un lit superposé.
Idée de décoration pour une chambre d'enfant marine avec parquet clair, un mur blanc et un lit superposé.
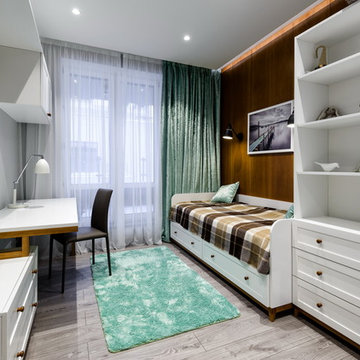
Николаев Николай
Aménagement d'une chambre d'enfant contemporaine avec parquet clair.
Aménagement d'une chambre d'enfant contemporaine avec parquet clair.
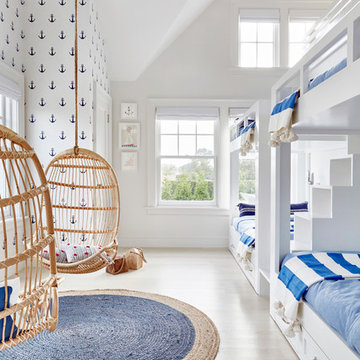
Architectural Advisement & Interior Design by Chango & Co.
Architecture by Thomas H. Heine
Photography by Jacob Snavely
See the story in Domino Magazine
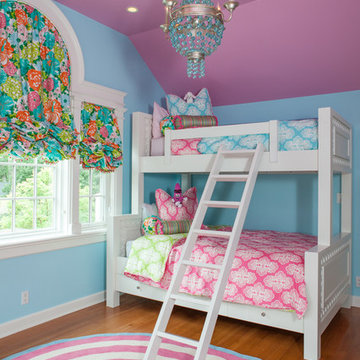
Michelle's Interiors
Idées déco pour une chambre d'enfant de 4 à 10 ans classique de taille moyenne avec un mur multicolore, parquet clair et un sol beige.
Idées déco pour une chambre d'enfant de 4 à 10 ans classique de taille moyenne avec un mur multicolore, parquet clair et un sol beige.
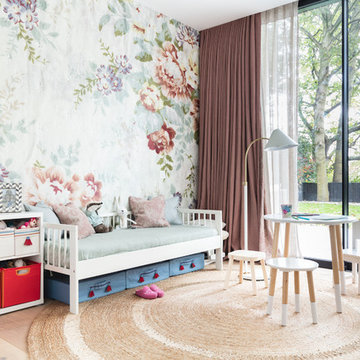
Home designed by Black and Milk Interior Design firm. They specialise in Modern Interiors for London New Build Apartments. https://blackandmilk.co.uk
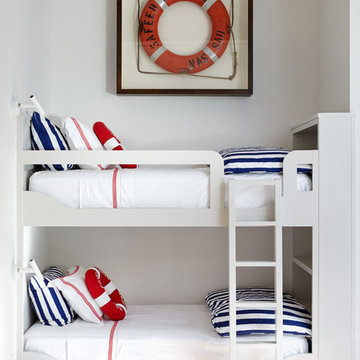
Keith Scott Morton
Réalisation d'une chambre d'enfant marine avec un mur blanc, parquet clair et un lit superposé.
Réalisation d'une chambre d'enfant marine avec un mur blanc, parquet clair et un lit superposé.
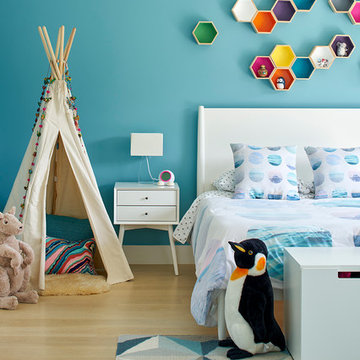
bruce damonte
Cette image montre une grande chambre d'enfant de 4 à 10 ans minimaliste avec un mur bleu et parquet clair.
Cette image montre une grande chambre d'enfant de 4 à 10 ans minimaliste avec un mur bleu et parquet clair.
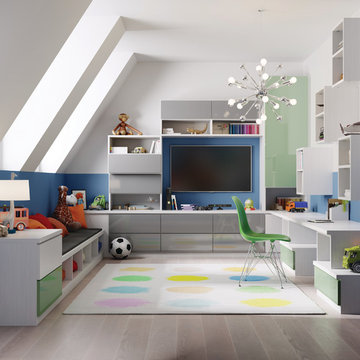
This multipurpose design helps to optimize the kids' space while keeping the room fun and functional.
Cette photo montre une chambre d'enfant de 4 à 10 ans tendance de taille moyenne avec un mur bleu et parquet clair.
Cette photo montre une chambre d'enfant de 4 à 10 ans tendance de taille moyenne avec un mur bleu et parquet clair.

Bright white walls and custom made beds. The perfect spot for little ones to play and dream.
Aménagement d'une petite chambre d'enfant de 4 à 10 ans scandinave avec un mur blanc, parquet clair et un lit superposé.
Aménagement d'une petite chambre d'enfant de 4 à 10 ans scandinave avec un mur blanc, parquet clair et un lit superposé.
Idées déco de chambres d'enfant avec parquet clair et un sol en vinyl
5