Idées déco de chambres d'enfant avec parquet foncé et sol en stratifié
Trier par :
Budget
Trier par:Populaires du jour
1 - 20 sur 7 934 photos
1 sur 3
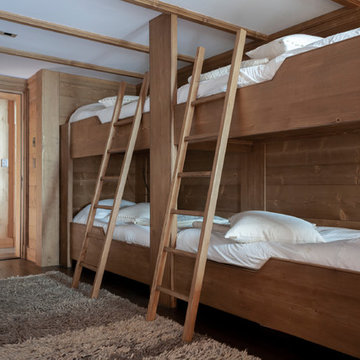
neil davis
Idées déco pour une chambre d'enfant montagne de taille moyenne avec parquet foncé, un sol marron et un lit superposé.
Idées déco pour une chambre d'enfant montagne de taille moyenne avec parquet foncé, un sol marron et un lit superposé.
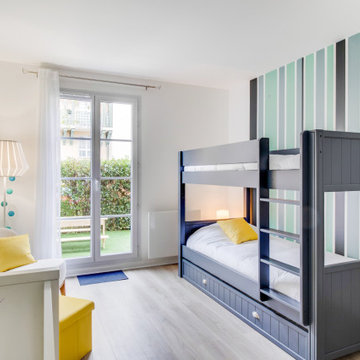
Chambre enfant avec 3 couchages
Exemple d'une chambre d'enfant de 4 à 10 ans scandinave de taille moyenne avec un mur vert, sol en stratifié et un sol marron.
Exemple d'une chambre d'enfant de 4 à 10 ans scandinave de taille moyenne avec un mur vert, sol en stratifié et un sol marron.
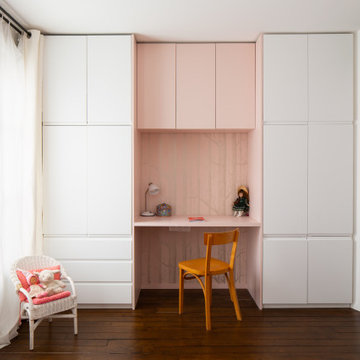
Réalisation d'une chambre de fille design avec un bureau, un mur blanc, parquet foncé et un sol marron.
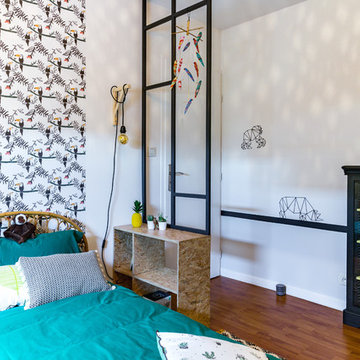
Crédits: Nofred, AMPM, Nature et Harmonie, Eléonore Dco
Inspiration pour une chambre neutre de 4 à 10 ans design de taille moyenne avec un mur jaune, parquet foncé et un sol marron.
Inspiration pour une chambre neutre de 4 à 10 ans design de taille moyenne avec un mur jaune, parquet foncé et un sol marron.
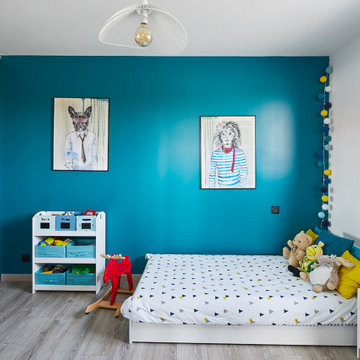
Cette photo montre une chambre d'enfant de 4 à 10 ans scandinave de taille moyenne avec un mur bleu, sol en stratifié et un sol gris.
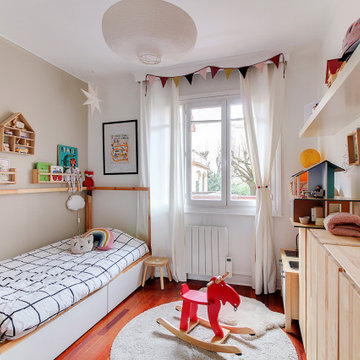
Idée de décoration pour une chambre d'enfant design avec un mur gris, parquet foncé et un sol marron.
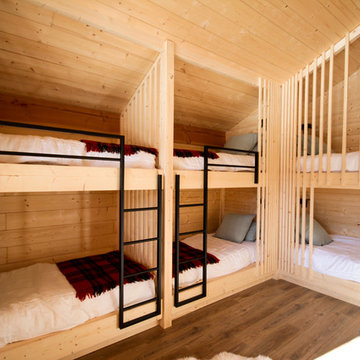
Construction d'un chalet de montagne - atelier S architecte Toulouse : dortoirs sur mesures
Réalisation d'une chambre d'enfant de 4 à 10 ans chalet de taille moyenne avec un mur beige, parquet foncé, un sol marron et un lit superposé.
Réalisation d'une chambre d'enfant de 4 à 10 ans chalet de taille moyenne avec un mur beige, parquet foncé, un sol marron et un lit superposé.
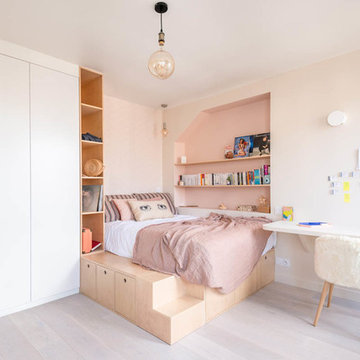
© Christophe Caudroy
Idées déco pour une chambre d'enfant contemporaine avec un mur beige, sol en stratifié et un sol beige.
Idées déco pour une chambre d'enfant contemporaine avec un mur beige, sol en stratifié et un sol beige.
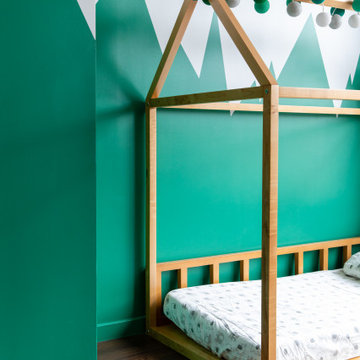
Idée de décoration pour une chambre d'enfant de 4 à 10 ans design avec un mur vert, parquet foncé et un sol marron.
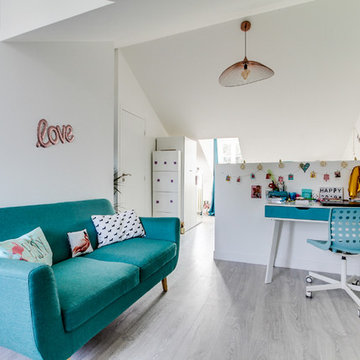
Cette photo montre une grande chambre d'enfant scandinave avec un mur blanc, un sol gris et sol en stratifié.
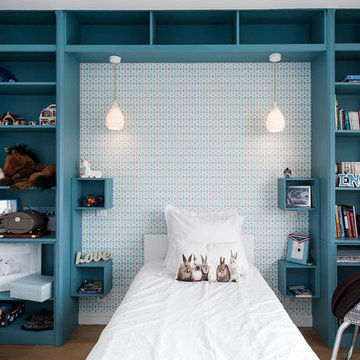
Suite à une nouvelle acquisition cette ancien duplex a été transformé en triplex. Un étage pièce de vie, un étage pour les enfants pré ado et un étage pour les parents. Nous avons travaillé les volumes, la clarté, un look à la fois chaleureux et épuré
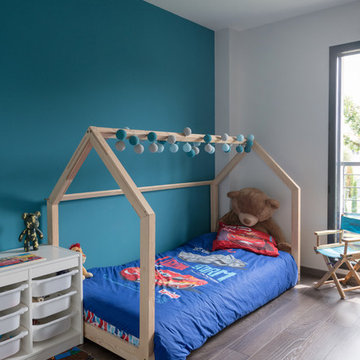
Idée de décoration pour une chambre d'enfant de 4 à 10 ans design avec un mur blanc, parquet foncé et un sol marron.

Having two young boys presents its own challenges, and when you have two of their best friends constantly visiting, you end up with four super active action heroes. This family wanted to dedicate a space for the boys to hangout. We took an ordinary basement and converted it into a playground heaven. A basketball hoop, climbing ropes, swinging chairs, rock climbing wall, and climbing bars, provide ample opportunity for the boys to let their energy out, and the built-in window seat is the perfect spot to catch a break. Tall built-in wardrobes and drawers beneath the window seat to provide plenty of storage for all the toys.
You can guess where all the neighborhood kids come to hangout now ☺
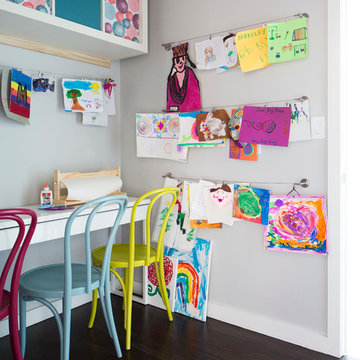
This forever home, perfect for entertaining and designed with a place for everything, is a contemporary residence that exudes warmth, functional style, and lifestyle personalization for a family of five. Our busy lawyer couple, with three close-knit children, had recently purchased a home that was modern on the outside, but dated on the inside. They loved the feel, but knew it needed a major overhaul. Being incredibly busy and having never taken on a renovation of this scale, they knew they needed help to make this space their own. Upon a previous client referral, they called on Pulp to make their dreams a reality. Then ensued a down to the studs renovation, moving walls and some stairs, resulting in dramatic results. Beth and Carolina layered in warmth and style throughout, striking a hard-to-achieve balance of livable and contemporary. The result is a well-lived in and stylish home designed for every member of the family, where memories are made daily.
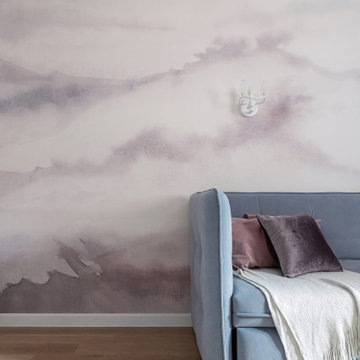
На небольшой площади комнаты в 13,4кв.м. необходимо было разместить диван-кровать с длиной матраса 2000мм, шкаф для одежды и учебную зону. Одну из стен оформили фотообоями с акварельным принтом, остальные стены покрасили в нежно-розовый цвет. Тематические светильники со стеклянными птичками поддержали декором над столом.
Атмосфера в комнате получилась очень нежная, романтичная и не слишком детская, так что интерьер будет актуальным для своей хозяйки еще очень долгое время
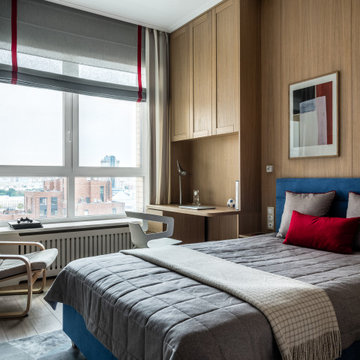
Комната подростка, выполненная в более современном стиле, однако с некоторыми элементами классики в виде потолочного карниза, фасадов с филенками. Стена за изголовьем выполнена в стеновых шпонированных панелях, переходящих в рабочее место у окна.
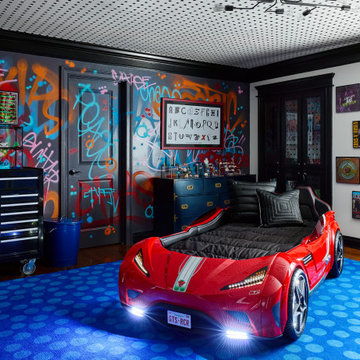
Réalisation d'une chambre d'enfant de 1 à 3 ans bohème avec un mur multicolore, parquet foncé, un sol marron, un plafond en papier peint et du papier peint.
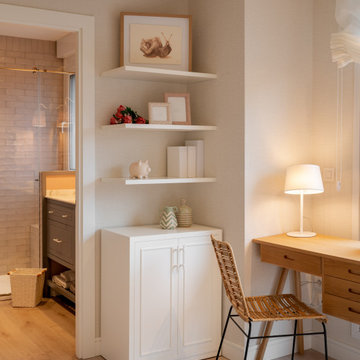
Reforma integral Sube Interiorismo www.subeinteriorismo.com
Biderbost Photo
Aménagement d'une grande chambre d'enfant classique avec un bureau, un mur rose, sol en stratifié, un sol marron et du papier peint.
Aménagement d'une grande chambre d'enfant classique avec un bureau, un mur rose, sol en stratifié, un sol marron et du papier peint.
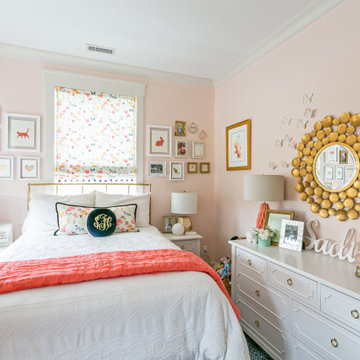
Their daughter, was also transitioning from nursery to big girl room. Reusing pieces like bookcases, dresser and décor were important to them. Her biggest challenge was finding a fun fabric for her shades/lumbar pillows to tie it all together.

The owners of this 1941 cottage, located in the bucolic village of Annisquam, wanted to modernize the home without sacrificing its earthy wood and stone feel. Recognizing that the house had “good bones” and loads of charm, SV Design proposed exterior and interior modifications to improve functionality, and bring the home in line with the owners’ lifestyle. The design vision that evolved was a balance of modern and traditional – a study in contrasts.
Prior to renovation, the dining and breakfast rooms were cut off from one another as well as from the kitchen’s preparation area. SV's architectural team developed a plan to rebuild a new kitchen/dining area within the same footprint. Now the space extends from the dining room, through the spacious and light-filled kitchen with eat-in nook, out to a peaceful and secluded patio.
Interior renovations also included a new stair and balustrade at the entry; a new bathroom, office, and closet for the master suite; and renovations to bathrooms and the family room. The interior color palette was lightened and refreshed throughout. Working in close collaboration with the homeowners, new lighting and plumbing fixtures were selected to add modern accents to the home's traditional charm.
Idées déco de chambres d'enfant avec parquet foncé et sol en stratifié
1