Enfant
Trier par :
Budget
Trier par:Populaires du jour
141 - 160 sur 5 525 photos
1 sur 3

Architectural advisement, Interior Design, Custom Furniture Design & Art Curation by Chango & Co.
Architecture by Crisp Architects
Construction by Structure Works Inc.
Photography by Sarah Elliott
See the feature in Domino Magazine
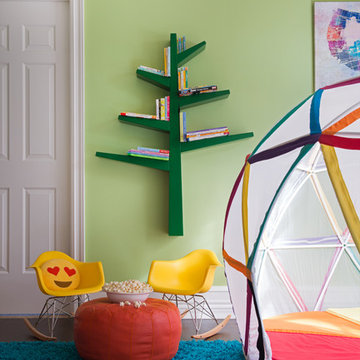
For ultimate indoor fun, this geometric dome is the perfect kids hideaway. Photography by Jane Beiles
Idées déco pour une chambre d'enfant bord de mer avec un mur vert, parquet foncé et un sol marron.
Idées déco pour une chambre d'enfant bord de mer avec un mur vert, parquet foncé et un sol marron.
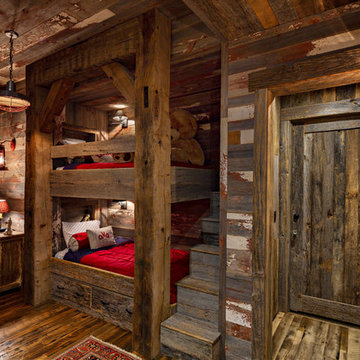
Lower level kids bunk quarters.
©ThompsonPhotographic.com 2018
Réalisation d'une chambre d'enfant de 4 à 10 ans chalet avec parquet foncé et un lit superposé.
Réalisation d'une chambre d'enfant de 4 à 10 ans chalet avec parquet foncé et un lit superposé.
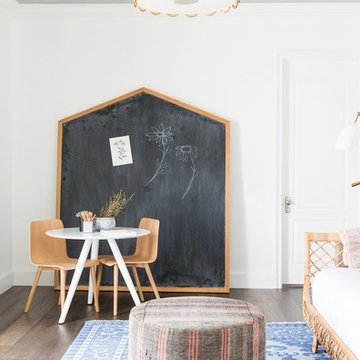
Shop the Look, See the Photo Tour here: https://www.studio-mcgee.com/studioblog/2018/3/16/calabasas-remodel-kids-reveal?rq=Calabasas%20Remodel
Watch the Webisode: https://www.studio-mcgee.com/studioblog/2018/3/16/calabasas-remodel-kids-rooms-webisode?rq=Calabasas%20Remodel
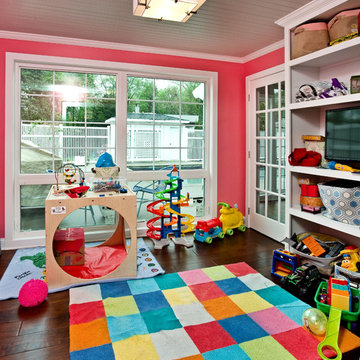
Aménagement d'une petite chambre d'enfant classique avec un mur rose, parquet foncé et un sol marron.

David Giles
Exemple d'une chambre de garçon de 4 à 10 ans tendance de taille moyenne avec un bureau, un mur multicolore, parquet foncé et un sol marron.
Exemple d'une chambre de garçon de 4 à 10 ans tendance de taille moyenne avec un bureau, un mur multicolore, parquet foncé et un sol marron.
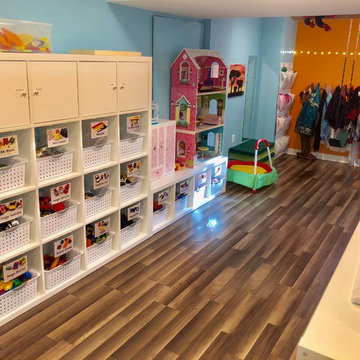
Peace and order reign! Everyone's happy - since now the kids can reach everything and the adults are no longer in charge of cleaning up! It's a win/win.
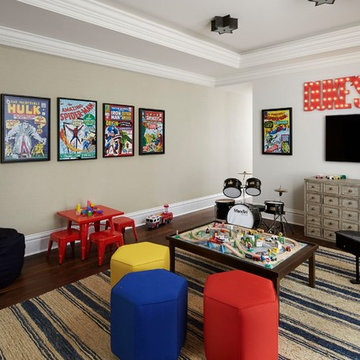
Werner Straube
Réalisation d'une chambre d'enfant de 4 à 10 ans tradition avec un mur beige et parquet foncé.
Réalisation d'une chambre d'enfant de 4 à 10 ans tradition avec un mur beige et parquet foncé.
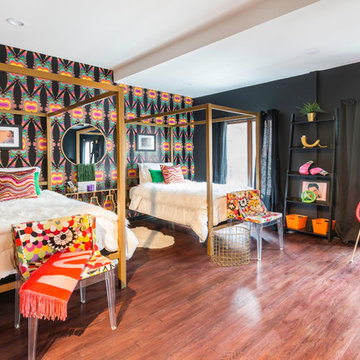
Idées déco pour une chambre d'enfant éclectique avec un mur multicolore, parquet foncé et un sol marron.
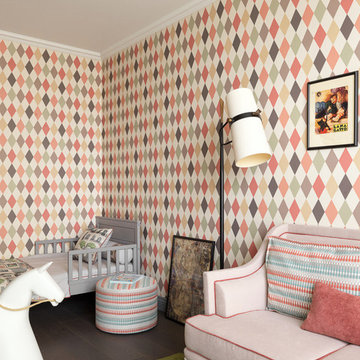
Cette image montre une chambre d'enfant de 1 à 3 ans traditionnelle de taille moyenne avec un mur multicolore, parquet foncé et un sol marron.

This 1990s brick home had decent square footage and a massive front yard, but no way to enjoy it. Each room needed an update, so the entire house was renovated and remodeled, and an addition was put on over the existing garage to create a symmetrical front. The old brown brick was painted a distressed white.
The 500sf 2nd floor addition includes 2 new bedrooms for their teen children, and the 12'x30' front porch lanai with standing seam metal roof is a nod to the homeowners' love for the Islands. Each room is beautifully appointed with large windows, wood floors, white walls, white bead board ceilings, glass doors and knobs, and interior wood details reminiscent of Hawaiian plantation architecture.
The kitchen was remodeled to increase width and flow, and a new laundry / mudroom was added in the back of the existing garage. The master bath was completely remodeled. Every room is filled with books, and shelves, many made by the homeowner.
Project photography by Kmiecik Imagery.
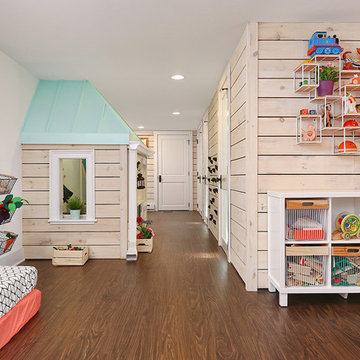
Ronnie Bruce Photography
Bellweather Construction, LLC is a trained and certified remodeling and home improvement general contractor that specializes in period-appropriate renovations and energy efficiency improvements. Bellweather's managing partner, William Giesey, has over 20 years of experience providing construction management and design services for high-quality home renovations in Philadelphia and its Main Line suburbs. Will is a BPI-certified building analyst, NARI-certified kitchen and bath remodeler, and active member of his local NARI chapter. He is the acting chairman of a local historical commission and has participated in award-winning restoration and historic preservation projects. His work has been showcased on home tours and featured in magazines.
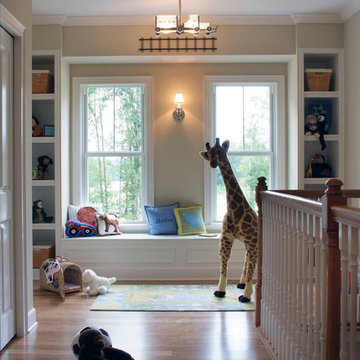
Idées déco pour une chambre d'enfant de 1 à 3 ans classique de taille moyenne avec un mur beige, parquet foncé et un sol marron.
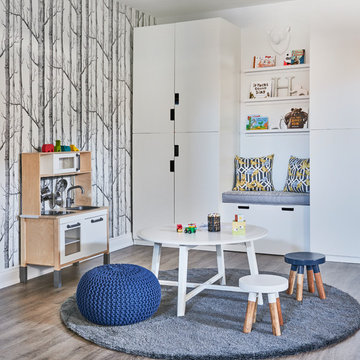
Stephani Buchman Photography
Cette image montre une chambre d'enfant de 4 à 10 ans traditionnelle avec un mur noir, parquet foncé et un sol gris.
Cette image montre une chambre d'enfant de 4 à 10 ans traditionnelle avec un mur noir, parquet foncé et un sol gris.
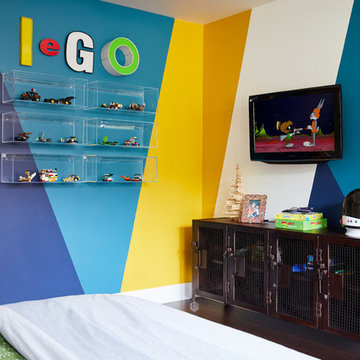
A display wall for all of Blake's lego creations. He even has room for acrylic shelves to builld on his collection.
Photography by John Woodcock
Cette image montre une petite chambre d'enfant de 4 à 10 ans design avec un mur multicolore et parquet foncé.
Cette image montre une petite chambre d'enfant de 4 à 10 ans design avec un mur multicolore et parquet foncé.
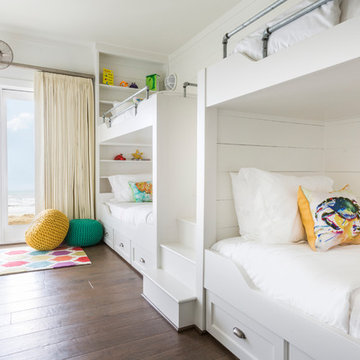
Photos by Julie Soefer
Idées déco pour une chambre d'enfant bord de mer avec un mur blanc, parquet foncé et un lit superposé.
Idées déco pour une chambre d'enfant bord de mer avec un mur blanc, parquet foncé et un lit superposé.
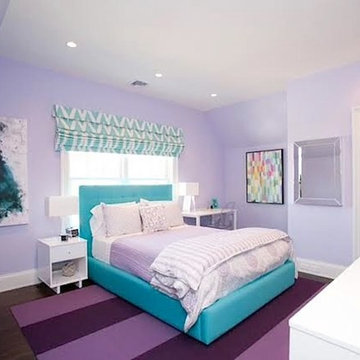
Réalisation d'une chambre d'enfant tradition de taille moyenne avec un mur violet et parquet foncé.
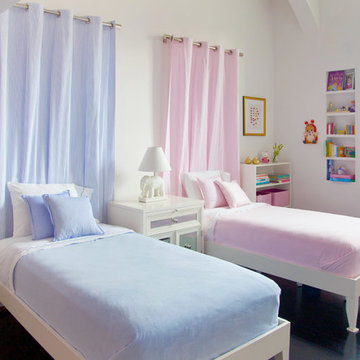
Inspiration pour une chambre d'enfant de 1 à 3 ans traditionnelle de taille moyenne avec un mur blanc et parquet foncé.
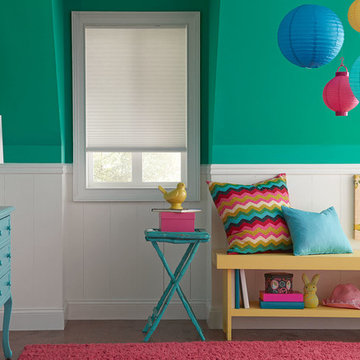
Inspiration pour une chambre d'enfant bohème de taille moyenne avec un mur bleu, parquet foncé et un sol marron.
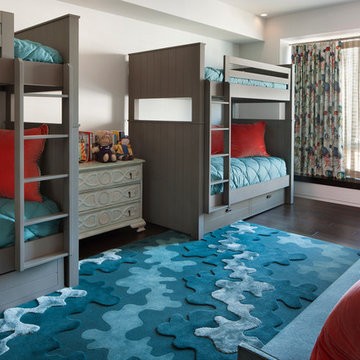
ROOM FOR 8
We created a space for the client's 8 grandchildren could sleep in one room and still have room to play. Each of the bunk beds has a trundle and on the right is a sofa from Resource Furniture that reconfigures to a bunk bed. The draperies from Clarencehouse and the rug from Edward Fields create the feel of being in an aquarium.(ish)
David O. Marlow
8