Idées déco de chambres d'enfant avec parquet foncé et un sol en marbre
Trier par :
Budget
Trier par:Populaires du jour
21 - 40 sur 5 650 photos
1 sur 3
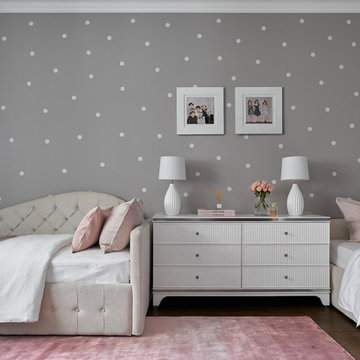
Детская для двух девочек, выполненная в стиле современная неоклассика. Приглушенные оттенки, много белого, серого и оттенков пыльной розы. Комната вписана в интерьер остальной квартиры и не противоречит образу респектабельной классики и ар-деко. | Children's room for two girls, made in the style of modern neoclassical. Muted shades, lots of white, gray, and shades of dusty rose. The room is integrated into the interior of the rest of the apartment and does not contradict the image of respectable classics and Art deco.
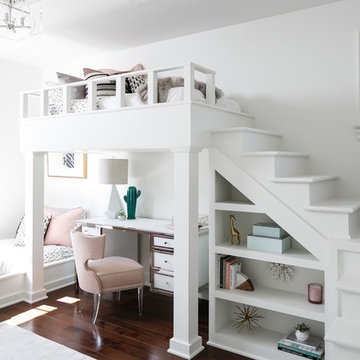
Cette image montre une chambre d'enfant traditionnelle avec un mur blanc, parquet foncé et un lit superposé.
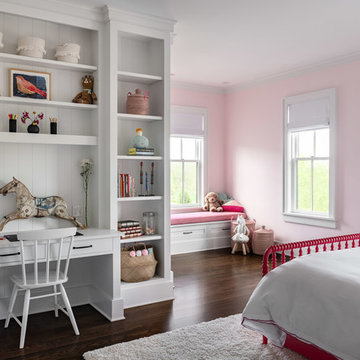
Children's room.
Photographer: Rob Karosis
Réalisation d'une chambre d'enfant de 4 à 10 ans champêtre de taille moyenne avec un mur rose, parquet foncé et un sol marron.
Réalisation d'une chambre d'enfant de 4 à 10 ans champêtre de taille moyenne avec un mur rose, parquet foncé et un sol marron.
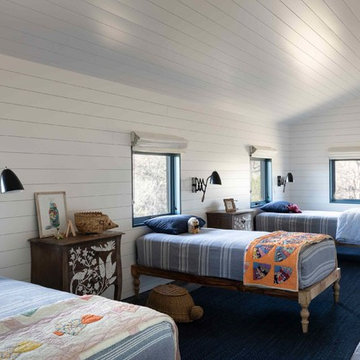
Bunk room tucks beneath roof line.
Photo by Whit Preston
Cette image montre une chambre d'enfant rustique avec un mur blanc, parquet foncé et un sol marron.
Cette image montre une chambre d'enfant rustique avec un mur blanc, parquet foncé et un sol marron.
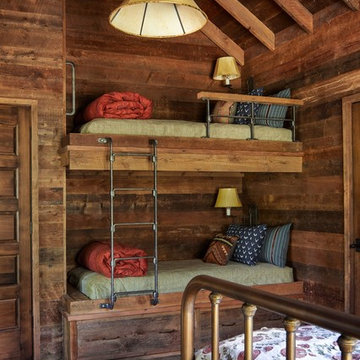
Cette image montre une chambre d'enfant chalet avec un mur marron, un sol marron, parquet foncé et un lit superposé.
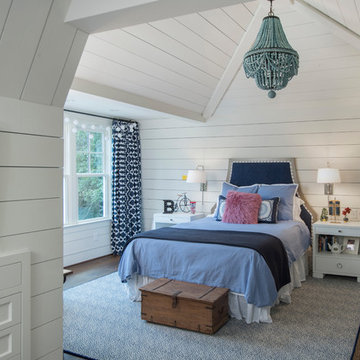
photo: Woodie Williams
Réalisation d'une grande chambre d'enfant tradition avec un mur blanc, parquet foncé et un sol marron.
Réalisation d'une grande chambre d'enfant tradition avec un mur blanc, parquet foncé et un sol marron.
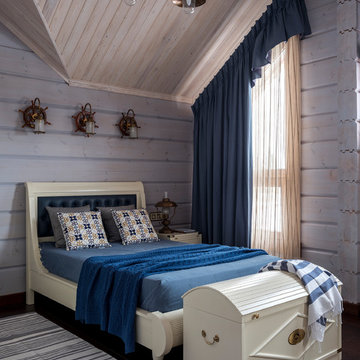
Евгений Кулибаба
Cette image montre une chambre d'enfant marine avec un mur bleu, parquet foncé et un sol marron.
Cette image montre une chambre d'enfant marine avec un mur bleu, parquet foncé et un sol marron.

Having two young boys presents its own challenges, and when you have two of their best friends constantly visiting, you end up with four super active action heroes. This family wanted to dedicate a space for the boys to hangout. We took an ordinary basement and converted it into a playground heaven. A basketball hoop, climbing ropes, swinging chairs, rock climbing wall, and climbing bars, provide ample opportunity for the boys to let their energy out, and the built-in window seat is the perfect spot to catch a break. Tall built-in wardrobes and drawers beneath the window seat to provide plenty of storage for all the toys.
You can guess where all the neighborhood kids come to hangout now ☺
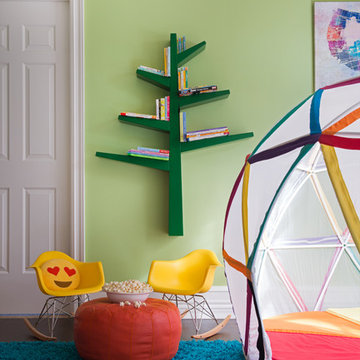
For ultimate indoor fun, this geometric dome is the perfect kids hideaway. Photography by Jane Beiles
Idées déco pour une chambre d'enfant bord de mer avec un mur vert, parquet foncé et un sol marron.
Idées déco pour une chambre d'enfant bord de mer avec un mur vert, parquet foncé et un sol marron.
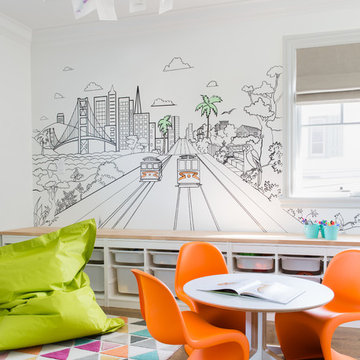
Photo by Suzanna Scott.
Exemple d'une chambre d'enfant chic avec un mur blanc, parquet foncé et un sol marron.
Exemple d'une chambre d'enfant chic avec un mur blanc, parquet foncé et un sol marron.
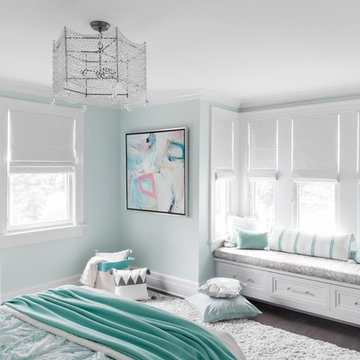
Raquel Langworthy
Inspiration pour une chambre d'enfant marine de taille moyenne avec un mur bleu, parquet foncé et un sol marron.
Inspiration pour une chambre d'enfant marine de taille moyenne avec un mur bleu, parquet foncé et un sol marron.
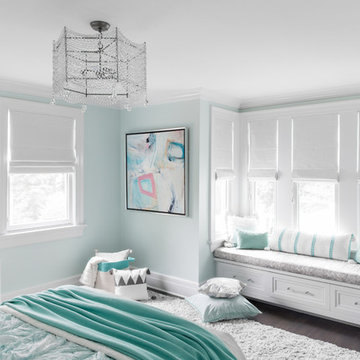
photography: raquel langworthy
Exemple d'une chambre d'enfant bord de mer avec un mur vert et parquet foncé.
Exemple d'une chambre d'enfant bord de mer avec un mur vert et parquet foncé.

In this formerly unfinished room above a garage, we were tasked with creating the ultimate kids’ space that could easily be used for adult guests as well. Our space was limited, but our client’s imagination wasn’t! Bold, fun, summertime colors, layers of pattern, and a strong emphasis on architectural details make for great vignettes at every turn.
With many collaborations and revisions, we created a space that sleeps 8, offers a game/project table, a cozy reading space, and a full bathroom. The game table and banquette, bathroom vanity, locker wall, and unique bunks were custom designed by Bayberry Cottage and all allow for tons of clever storage spaces.
This is a space created for loved ones and a lifetime of memories of a fabulous lakefront vacation home!
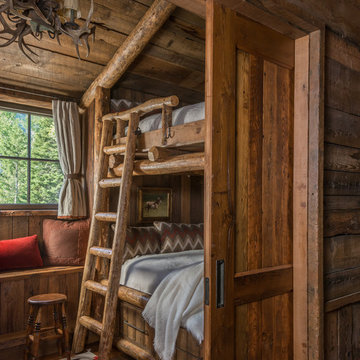
Peter Zimmerman Architects // Peace Design // Audrey Hall Photography
Réalisation d'une chambre d'enfant de 4 à 10 ans chalet avec un mur marron, parquet foncé et un lit superposé.
Réalisation d'une chambre d'enfant de 4 à 10 ans chalet avec un mur marron, parquet foncé et un lit superposé.
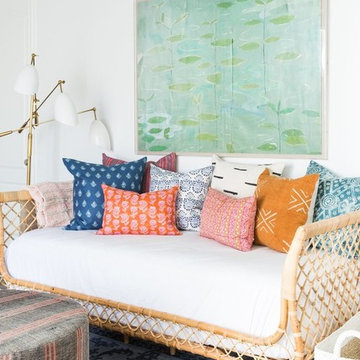
Shop the Look, See the Photo Tour here: https://www.studio-mcgee.com/studioblog/2018/3/16/calabasas-remodel-kids-reveal?rq=Calabasas%20Remodel
Watch the Webisode: https://www.studio-mcgee.com/studioblog/2018/3/16/calabasas-remodel-kids-rooms-webisode?rq=Calabasas%20Remodel
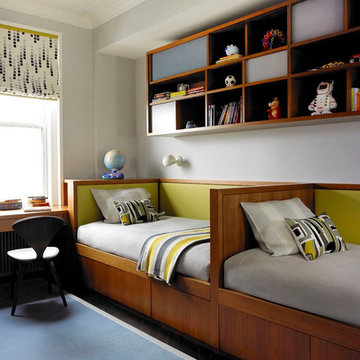
A sophisticated family residence cycles through a soothing palette of lush textures and uplifting hues. Photography by Kim Sargent.
Cette photo montre une chambre d'enfant tendance avec un mur gris et parquet foncé.
Cette photo montre une chambre d'enfant tendance avec un mur gris et parquet foncé.
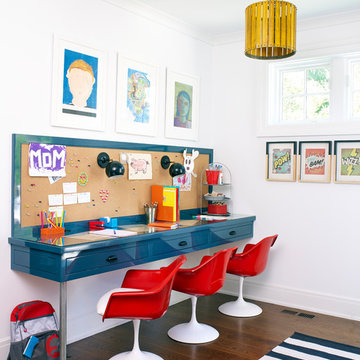
Cette image montre une chambre neutre design avec un bureau, un mur blanc, parquet foncé et un sol marron.
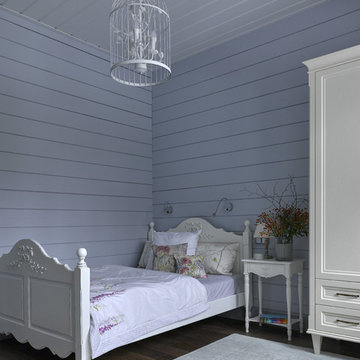
Детская спальня. Кровать изготовлена на заказ в мастерской “ДезВуд”; покрывало, Yves Дelorme; подушки, “Галерея Арбен”. Тумбочка, “Разные штучки”; шкаф по эскизам дизайнера, “Аурум”. Стол, My Little France; стул, Allwooden, Россия. Люстра, Arte Lamp; шторы и карнизы, Decor-Studio; ткань, Nevio Morano. Ковер, Dovlet House.
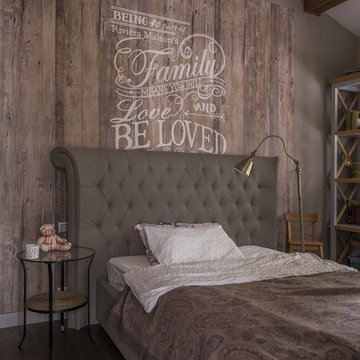
фотограф Дина Александрова
Cette photo montre une chambre d'enfant chic de taille moyenne avec un mur gris, parquet foncé et un sol marron.
Cette photo montre une chambre d'enfant chic de taille moyenne avec un mur gris, parquet foncé et un sol marron.
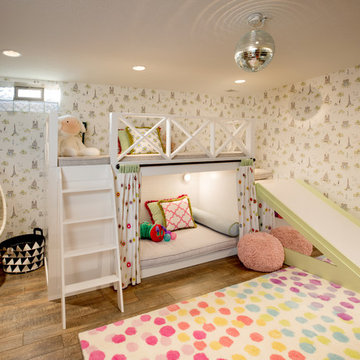
Cette photo montre une chambre d'enfant de 4 à 10 ans chic avec parquet foncé et un sol marron.
Idées déco de chambres d'enfant avec parquet foncé et un sol en marbre
2