Enfant
Trier par :
Budget
Trier par:Populaires du jour
81 - 100 sur 1 038 photos
1 sur 3
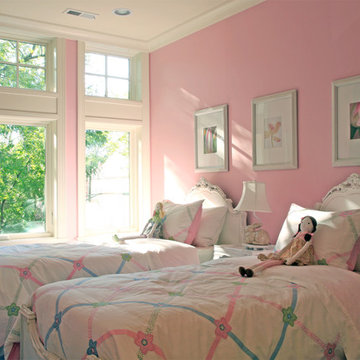
This brick and limestone, 6,000-square-foot residence exemplifies understated elegance. Located in the award-wining Blaine School District and within close proximity to the Southport Corridor, this is city living at its finest!
The foyer, with herringbone wood floors, leads to a dramatic, hand-milled oval staircase; an architectural element that allows sunlight to cascade down from skylights and to filter throughout the house. The floor plan has stately-proportioned rooms and includes formal Living and Dining Rooms; an expansive, eat-in, gourmet Kitchen/Great Room; four bedrooms on the second level with three additional bedrooms and a Family Room on the lower level; a Penthouse Playroom leading to a roof-top deck and green roof; and an attached, heated 3-car garage. Additional features include hardwood flooring throughout the main level and upper two floors; sophisticated architectural detailing throughout the house including coffered ceiling details, barrel and groin vaulted ceilings; painted, glazed and wood paneling; laundry rooms on the bedroom level and on the lower level; five fireplaces, including one outdoors; and HD Video, Audio and Surround Sound pre-wire distribution through the house and grounds. The home also features extensively landscaped exterior spaces, designed by Prassas Landscape Studio.
This home went under contract within 90 days during the Great Recession.
Featured in Chicago Magazine: http://goo.gl/Gl8lRm
Jim Yochum
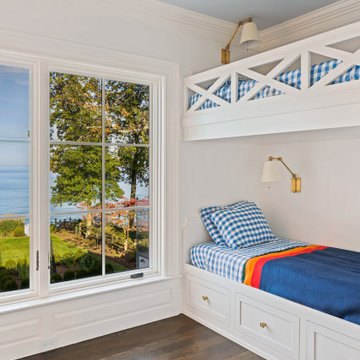
Idées déco pour une petite chambre d'enfant bord de mer avec un mur blanc et parquet foncé.
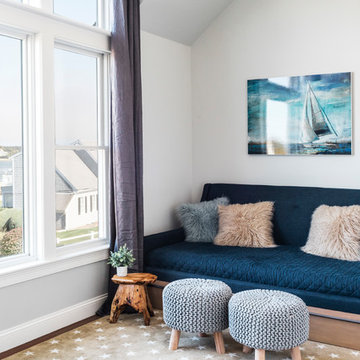
This Cape Cod house on Hyannis Harbor was designed to capture the views of the harbor. Coastal design elements such as ship lap, compass tile, and muted coastal colors come together to create an ocean feel. The navy daybed in this bedroom doubles as a couch and twin bed. There is also a trundle bed for additional sleeping.
Photography: Joyelle West
Designer: Christine Granfield
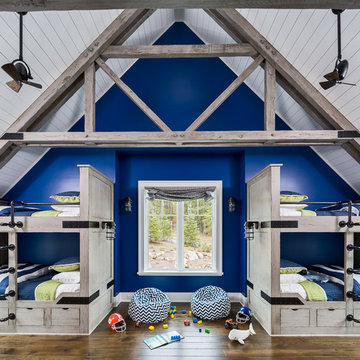
Firewater Photography
Exemple d'une grande chambre d'enfant nature avec un mur bleu et parquet foncé.
Exemple d'une grande chambre d'enfant nature avec un mur bleu et parquet foncé.
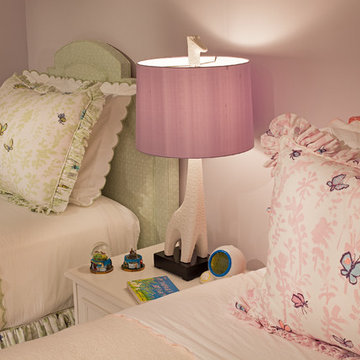
Three apartments were combined to create this 7 room home in Manhattan's West Village for a young couple and their three small girls. A kids' wing boasts a colorful playroom, a butterfly-themed bedroom, and a bath. The parents' wing includes a home office for two (which also doubles as a guest room), two walk-in closets, a master bedroom & bath. A family room leads to a gracious living/dining room for formal entertaining. A large eat-in kitchen and laundry room complete the space. Integrated lighting, audio/video and electric shades make this a modern home in a classic pre-war building.
Photography by Peter Kubilus
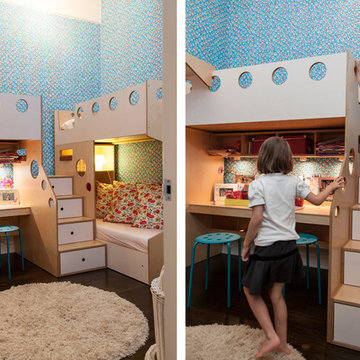
photography by Juan Lopez Gil
Idée de décoration pour une petite chambre d'enfant de 4 à 10 ans design avec un mur bleu et parquet foncé.
Idée de décoration pour une petite chambre d'enfant de 4 à 10 ans design avec un mur bleu et parquet foncé.
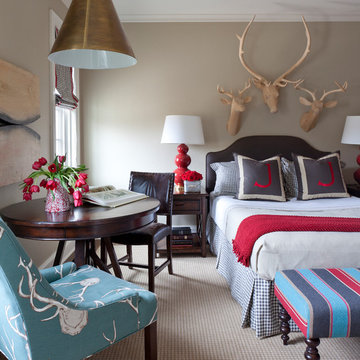
Walls are Sherwin Williams Relaxed Khaki, headboard is Ballard Designs, bedding is Matouk, pendant is Visual Comfort. Nancy Nolan
Cette photo montre une grande chambre d'enfant de 4 à 10 ans éclectique avec un mur beige et parquet foncé.
Cette photo montre une grande chambre d'enfant de 4 à 10 ans éclectique avec un mur beige et parquet foncé.
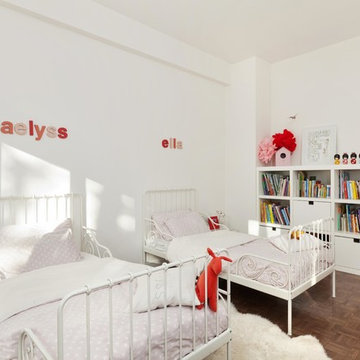
credit photo - Stephane Durieu
Réalisation d'une grande chambre d'enfant de 4 à 10 ans design avec un mur blanc et parquet foncé.
Réalisation d'une grande chambre d'enfant de 4 à 10 ans design avec un mur blanc et parquet foncé.
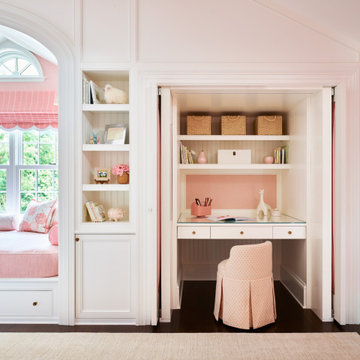
Pink Girls Room with Built In Desk Area & Day Bed
Réalisation d'une chambre d'enfant tradition de taille moyenne avec un mur rose, parquet foncé, un sol marron et du papier peint.
Réalisation d'une chambre d'enfant tradition de taille moyenne avec un mur rose, parquet foncé, un sol marron et du papier peint.
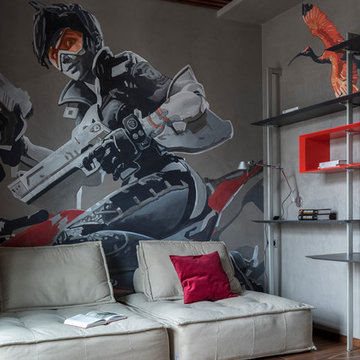
фото Евгений Кулибаба
Aménagement d'une chambre d'enfant contemporaine de taille moyenne avec un mur gris, parquet foncé et un sol marron.
Aménagement d'une chambre d'enfant contemporaine de taille moyenne avec un mur gris, parquet foncé et un sol marron.

moris moreno
Inspiration pour une chambre d'enfant design de taille moyenne avec un mur multicolore et parquet foncé.
Inspiration pour une chambre d'enfant design de taille moyenne avec un mur multicolore et parquet foncé.
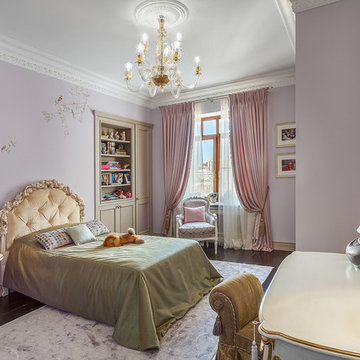
Cette photo montre une grande chambre d'enfant chic avec un mur rose et parquet foncé.
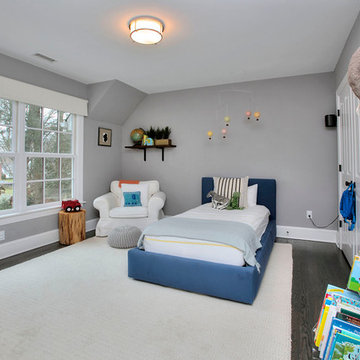
Idées déco pour une chambre d'enfant de 4 à 10 ans moderne de taille moyenne avec un mur gris, parquet foncé et un sol marron.
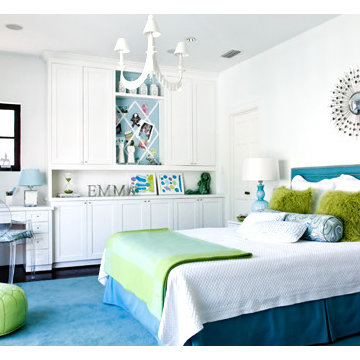
Idées déco pour une chambre d'enfant classique de taille moyenne avec un mur blanc et parquet foncé.
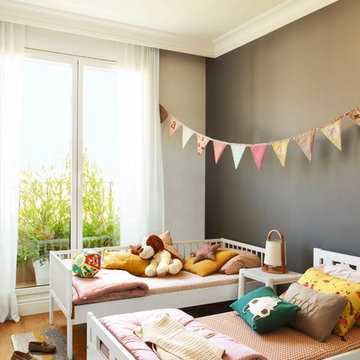
Proyecto realizado por Meritxell Ribé - The Room Studio
Construcción: The Room Work
Fotografías: Mauricio Fuertes
Cette photo montre une grande chambre neutre de 4 à 10 ans scandinave avec un bureau, un mur blanc et parquet foncé.
Cette photo montre une grande chambre neutre de 4 à 10 ans scandinave avec un bureau, un mur blanc et parquet foncé.
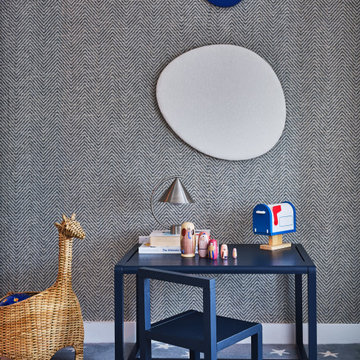
Loved creating this little reading/study area for this boy's bedroom. We continued with the love of nautical with the navy blue aesthetic and used the gorgeous Phillip Jeffries' wallpaper in chevron chic to add depth and richness to the room. The irregular puddle shaped pinboard and wall clock adds a touch of playful!
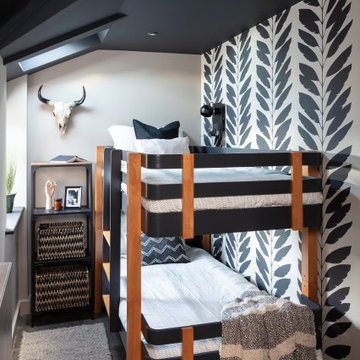
A stylish bunk bedroom? Yes please! We love an inverted colour scheme incorporating a dark ceiling and light walls, it just makes the room so much cosier.
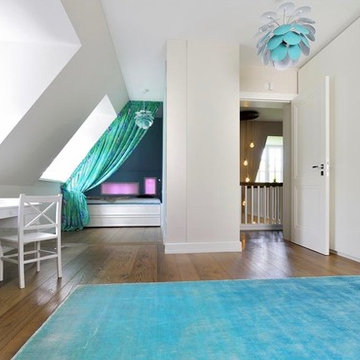
Cette photo montre une grande chambre d'enfant tendance avec un mur blanc, parquet foncé et un sol marron.
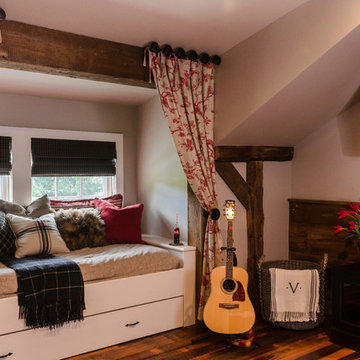
The custom built-in window seat provides seating during the day, and additional sleeping space at night. A custom trundle bed can be rolled out from underneath. Due to the space constraints, this built-in was a custom design that fits perfectly into the dormer and still provides ample sitting and sleeping space.
Photo by Daniel Contelmo Jr,
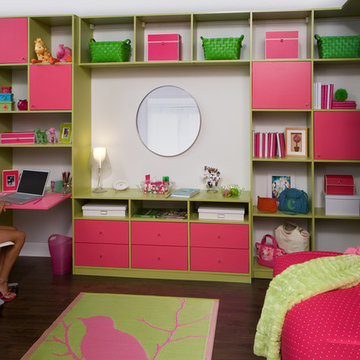
We designed this custom kids' bedroom furniture and built in bed with storage underneath using MDF painted in bright colors. transFORM offers over 2,000 customizable paint colors to choose from. The room includes a built-in bed with drawers underneath and a custom wall unit with a combination of shelving, cabinets and drawers using flush mount, flat styled fronts.
5