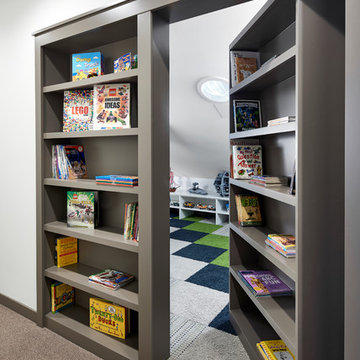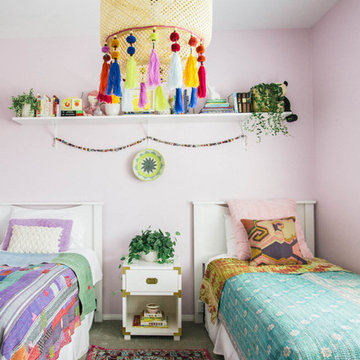Idées déco de chambres d'enfant avec parquet peint et moquette
Trier par :
Budget
Trier par:Populaires du jour
21 - 40 sur 16 278 photos
1 sur 3
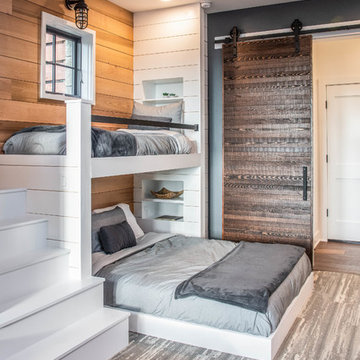
Aménagement d'une grande chambre d'enfant de 4 à 10 ans contemporaine avec un mur marron, moquette et un sol gris.
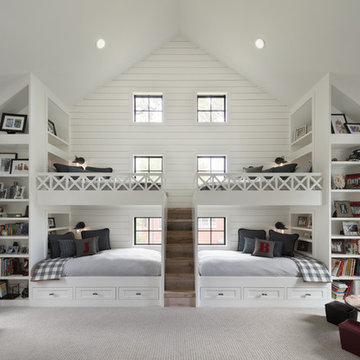
David Lauer
Réalisation d'une chambre d'enfant champêtre avec un mur blanc, moquette, un sol beige et un lit superposé.
Réalisation d'une chambre d'enfant champêtre avec un mur blanc, moquette, un sol beige et un lit superposé.

Builder: Falcon Custom Homes
Interior Designer: Mary Burns - Gallery
Photographer: Mike Buck
A perfectly proportioned story and a half cottage, the Farfield is full of traditional details and charm. The front is composed of matching board and batten gables flanking a covered porch featuring square columns with pegged capitols. A tour of the rear façade reveals an asymmetrical elevation with a tall living room gable anchoring the right and a low retractable-screened porch to the left.
Inside, the front foyer opens up to a wide staircase clad in horizontal boards for a more modern feel. To the left, and through a short hall, is a study with private access to the main levels public bathroom. Further back a corridor, framed on one side by the living rooms stone fireplace, connects the master suite to the rest of the house. Entrance to the living room can be gained through a pair of openings flanking the stone fireplace, or via the open concept kitchen/dining room. Neutral grey cabinets featuring a modern take on a recessed panel look, line the perimeter of the kitchen, framing the elongated kitchen island. Twelve leather wrapped chairs provide enough seating for a large family, or gathering of friends. Anchoring the rear of the main level is the screened in porch framed by square columns that match the style of those found at the front porch. Upstairs, there are a total of four separate sleeping chambers. The two bedrooms above the master suite share a bathroom, while the third bedroom to the rear features its own en suite. The fourth is a large bunkroom above the homes two-stall garage large enough to host an abundance of guests.
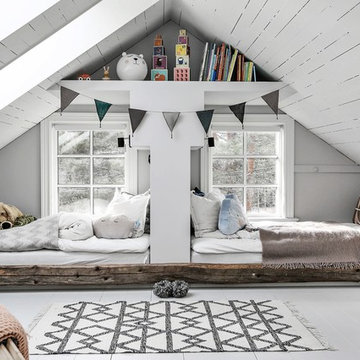
Inspiration pour une chambre d'enfant de 4 à 10 ans nordique de taille moyenne avec un mur gris, parquet peint et un sol blanc.
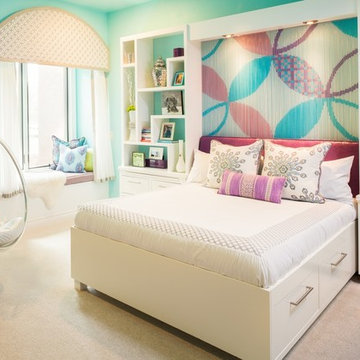
Chain art wall accent add an unexpected chic to this tween space.
The bed designed for storage and classic detailing will keep it current as the years pass. Bright and fun- the perfect retreat for this big-sis.
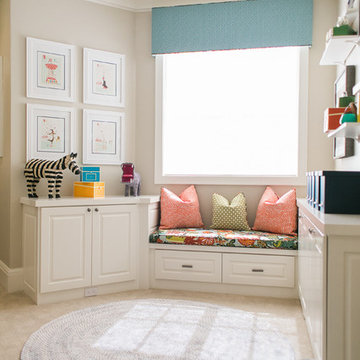
We were so honored to be hired by our first clients outside of San Diego! This particular family lives in Los Altos Hills, CA, in Northern California. They hired us to decorate their grand-children's play room and guest rooms (see other album). Enjoy!
Emily Scott
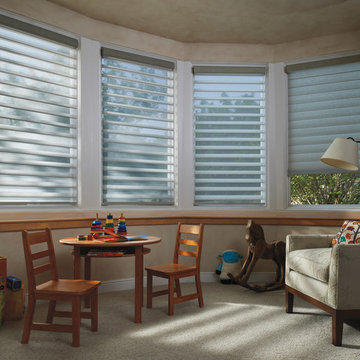
Idées déco pour une chambre d'enfant de 1 à 3 ans classique de taille moyenne avec un mur beige, moquette et un sol beige.
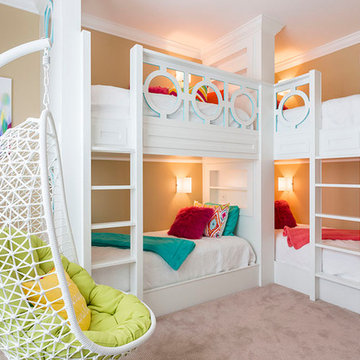
This custom designed bunk room would suite a range of ages. Pops of bright colors provide a fresh and youthful spirit to the room. The custom designed bunk beds are fitted specifically for the room.

Mark Lohman
Cette image montre une grande chambre d'enfant de 4 à 10 ans traditionnelle avec un mur violet, parquet peint, un sol multicolore et un lit mezzanine.
Cette image montre une grande chambre d'enfant de 4 à 10 ans traditionnelle avec un mur violet, parquet peint, un sol multicolore et un lit mezzanine.

Interior Design, Interior Architecture, Custom Millwork Design, Furniture Design, Art Curation, & AV Design by Chango & Co.
Photography by Sean Litchfield
See the feature in Domino Magazine
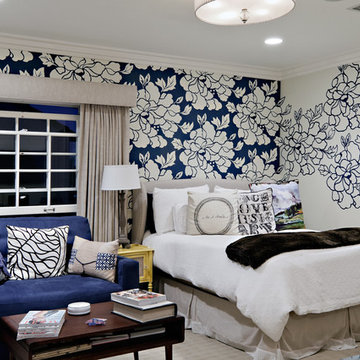
Creating a beloved dream home requires synergy between the design side and the construction side of the process.
At 24 Design Construction, we work together under one umbrella to seamlessly create perfectly designed, completely personal new construction projects.
Taken by: Rick Rodney
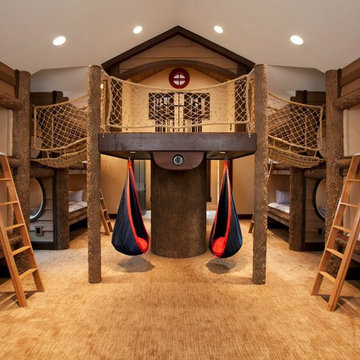
Exemple d'une grande chambre d'enfant de 4 à 10 ans montagne avec moquette, un mur beige, un sol beige et un lit superposé.
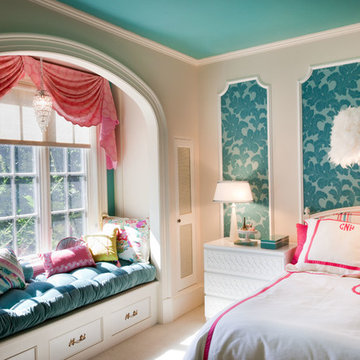
Amy Smucker Photography
Exemple d'une chambre d'enfant chic de taille moyenne avec moquette, un mur multicolore et un sol beige.
Exemple d'une chambre d'enfant chic de taille moyenne avec moquette, un mur multicolore et un sol beige.

The Solar System inspired toddler's room is filled with hand-painted and ceiling suspended planets, moons, asteroids, comets, and other exciting objects.

To sets of site built bunks can sleep up to eight comfortably. The trundle beds can be pushed in to allow for extra floor space.
Aménagement d'une petite chambre d'enfant classique avec un mur blanc, moquette, un sol beige et un plafond voûté.
Aménagement d'une petite chambre d'enfant classique avec un mur blanc, moquette, un sol beige et un plafond voûté.
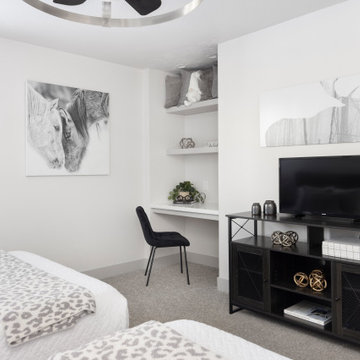
Modern guest queen beds bedroom with extra office desk flex space.
Idées déco pour une chambre d'enfant moderne de taille moyenne avec un mur gris, moquette et un sol beige.
Idées déco pour une chambre d'enfant moderne de taille moyenne avec un mur gris, moquette et un sol beige.
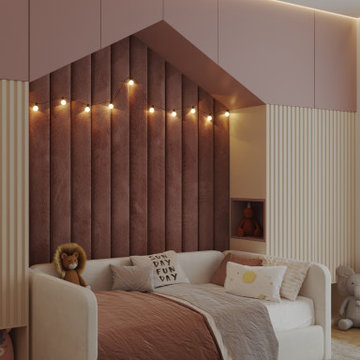
Idée de décoration pour une chambre d'enfant de 4 à 10 ans de taille moyenne avec un mur beige, moquette et un sol gris.
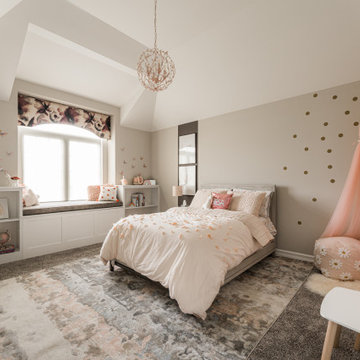
Girl's Bedroom
Cette photo montre une chambre d'enfant de 4 à 10 ans chic avec un mur beige, moquette, un sol gris et un plafond voûté.
Cette photo montre une chambre d'enfant de 4 à 10 ans chic avec un mur beige, moquette, un sol gris et un plafond voûté.
Idées déco de chambres d'enfant avec parquet peint et moquette
2
