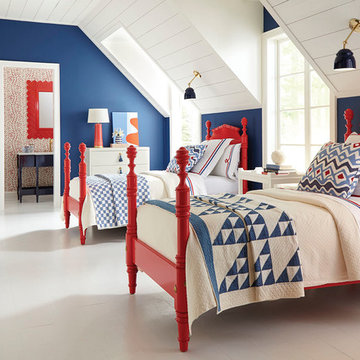Idées déco de chambres d'enfant avec parquet peint et un sol blanc
Trier par :
Budget
Trier par:Populaires du jour
21 - 40 sur 208 photos
1 sur 3
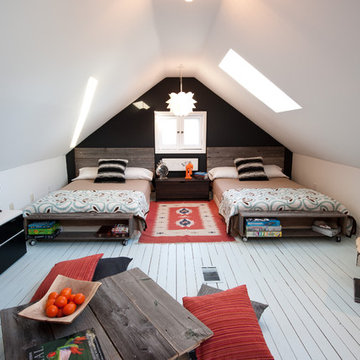
Cette photo montre une chambre d'enfant de 4 à 10 ans montagne avec parquet peint, un sol blanc et un mur blanc.
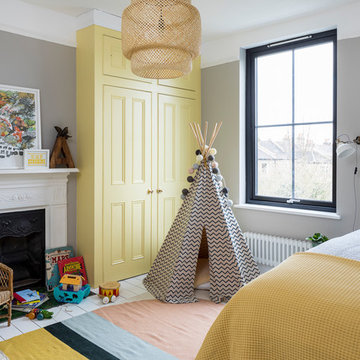
Chris Snook
Cette photo montre une chambre d'enfant scandinave avec un mur gris, parquet peint et un sol blanc.
Cette photo montre une chambre d'enfant scandinave avec un mur gris, parquet peint et un sol blanc.
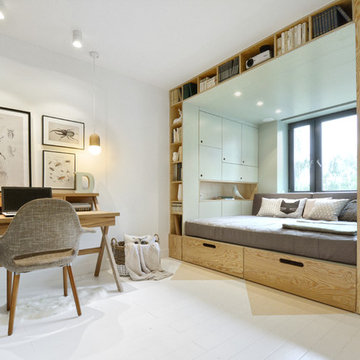
Cette image montre une petite chambre d'enfant design avec un mur blanc, parquet peint et un sol blanc.
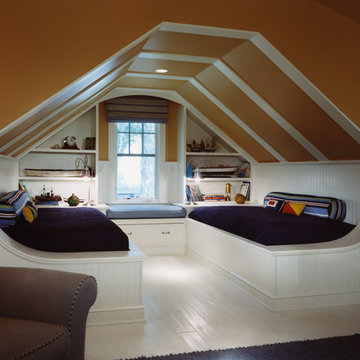
Photographer: Anice Hoachlander from Hoachlander Davis Photography, LLC
Principal Architect: Anthony "Ankie" Barnes, AIA, LEED AP
Project Architect: Daniel Porter
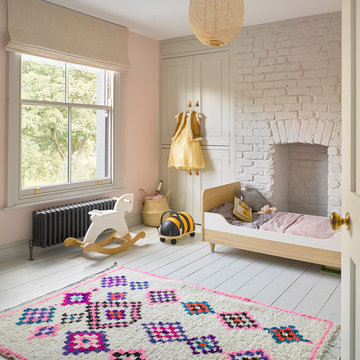
Aménagement d'une chambre d'enfant de 1 à 3 ans scandinave avec un mur rose, parquet peint et un sol blanc.
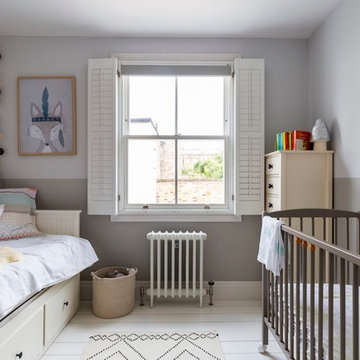
The rear bedroom has floor mounted white radiators, new timber sash windows with window shutters, as well as painted floor boards.
Photography by Chris Snook
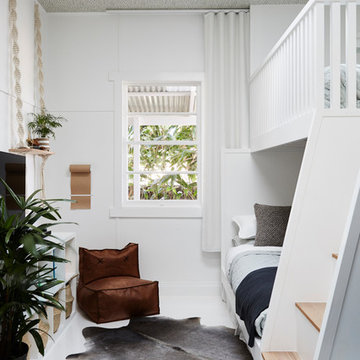
The Barefoot Bay Cottage is the first-holiday house to be designed and built for boutique accommodation business, Barefoot Escapes (www.barefootescapes.com.au). Working with many of The Designory’s favourite brands, it has been designed with an overriding luxe Australian coastal style synonymous with Sydney based team. The newly renovated three bedroom cottage is a north facing home which has been designed to capture the sun and the cooling summer breeze. Inside, the home is light-filled, open plan and imbues instant calm with a luxe palette of coastal and hinterland tones. The contemporary styling includes layering of earthy, tribal and natural textures throughout providing a sense of cohesiveness and instant tranquillity allowing guests to prioritise rest and rejuvenation.
Images captured by Jessie Prince
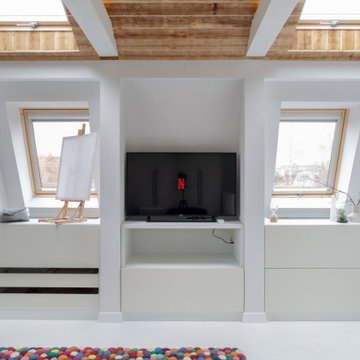
Idée de décoration pour une chambre d'enfant design en bois avec un mur bleu, parquet peint, un sol blanc et un plafond en lambris de bois.
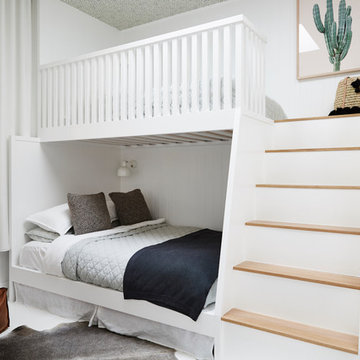
The Barefoot Bay Cottage is the first-holiday house to be designed and built for boutique accommodation business, Barefoot Escapes (www.barefootescapes.com.au). Working with many of The Designory’s favourite brands, it has been designed with an overriding luxe Australian coastal style synonymous with Sydney based team. The newly renovated three bedroom cottage is a north facing home which has been designed to capture the sun and the cooling summer breeze. Inside, the home is light-filled, open plan and imbues instant calm with a luxe palette of coastal and hinterland tones. The contemporary styling includes layering of earthy, tribal and natural textures throughout providing a sense of cohesiveness and instant tranquillity allowing guests to prioritise rest and rejuvenation.
Images captured by Jessie Prince
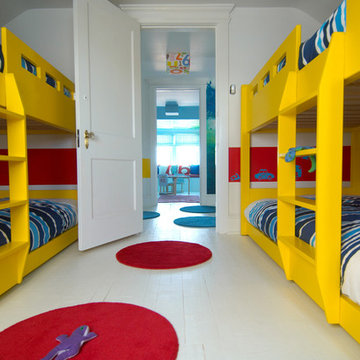
Exemple d'une chambre d'enfant de 4 à 10 ans moderne avec un mur blanc, parquet peint, un sol blanc et un lit superposé.
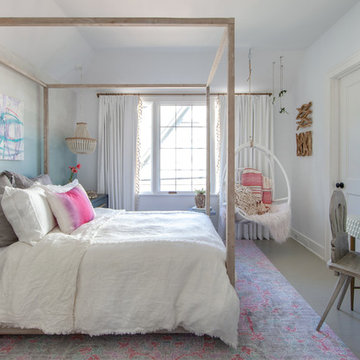
Inspiration pour une chambre d'enfant design avec un mur bleu, parquet peint et un sol blanc.
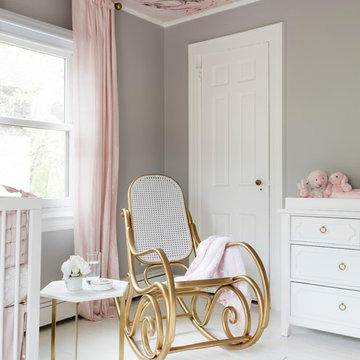
A calm and serene baby girl nursery in Benjamin Moore Silver chain. the windows are covers in RH blackout blush color window panels. and the ceiling with a marble mural on and a sputnik chandelier. All the furniture besides the rocking chair and side table are white. Photography by Hulya Kolabas.
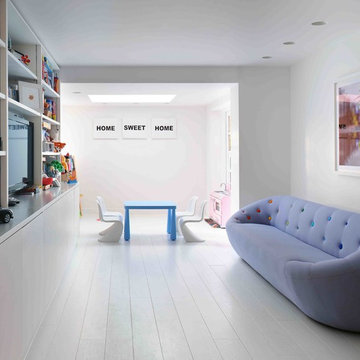
Inspiration pour une chambre d'enfant de 4 à 10 ans design avec un mur blanc, parquet peint et un sol blanc.
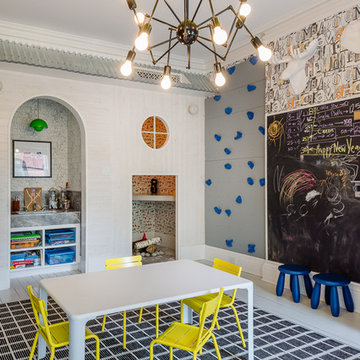
Montgomery Place Townhouse
The unique and exclusive property on Montgomery Place, located between Eighth Avenue and Prospect Park West, was designed in 1898 by the architecture firm Babb, Cook & Willard. It contains an expansive seven bedrooms, five bathrooms, and two powder rooms. The firm was simultaneously working on the East 91st Street Andrew Carnegie Mansion during the period, and ensured the 30.5’ wide limestone at Montgomery Place would boast landmark historic details, including six fireplaces, an original Otis elevator, and a grand spiral staircase running across the four floors. After a two and half year renovation, which had modernized the home – adding five skylights, a wood burning fireplace, an outfitted butler’s kitchen and Waterworks fixtures throughout – the landmark mansion was sold in 2014. DHD Architecture and Interior Design were hired by the buyers, a young family who had moved from their Tribeca Loft, to further renovate and create a fresh, modern home, without compromising the structure’s historic features. The interiors were designed with a chic, bold, yet warm aesthetic in mind, mixing vibrant palettes into livable spaces.
Photography: Guillaume Gaudet www.guillaumegaudet.com
© DHD / ALL RIGHTS RESERVED.
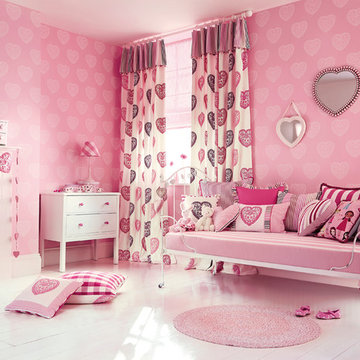
HARLEQUIN, колл. Аll about me
Idées déco pour une chambre d'enfant contemporaine avec un mur rose, parquet peint et un sol blanc.
Idées déco pour une chambre d'enfant contemporaine avec un mur rose, parquet peint et un sol blanc.
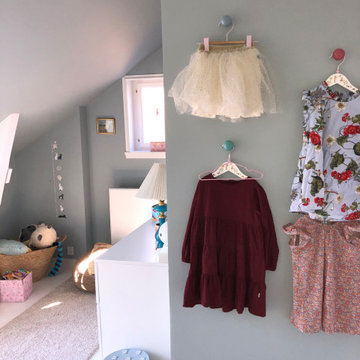
Hvad bedre end at kunne se de fine små kjoler hænge på knager på væggen. Det giver en fin dekoration
Cette photo montre une chambre d'enfant de 1 à 3 ans scandinave de taille moyenne avec un mur bleu, parquet peint et un sol blanc.
Cette photo montre une chambre d'enfant de 1 à 3 ans scandinave de taille moyenne avec un mur bleu, parquet peint et un sol blanc.
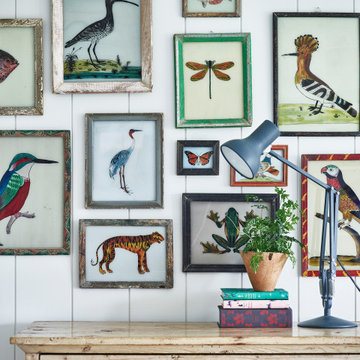
Kids play room
Cette image montre une chambre d'enfant de 4 à 10 ans minimaliste de taille moyenne avec un mur blanc, parquet peint, un sol blanc et du lambris.
Cette image montre une chambre d'enfant de 4 à 10 ans minimaliste de taille moyenne avec un mur blanc, parquet peint, un sol blanc et du lambris.
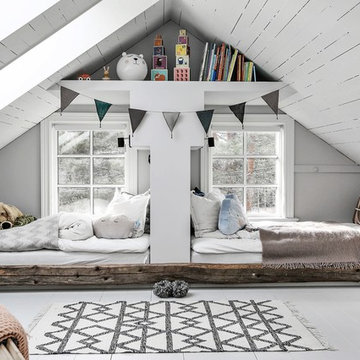
Helén Karlsson
Idées déco pour une chambre d'enfant de 4 à 10 ans scandinave avec un mur gris, parquet peint et un sol blanc.
Idées déco pour une chambre d'enfant de 4 à 10 ans scandinave avec un mur gris, parquet peint et un sol blanc.
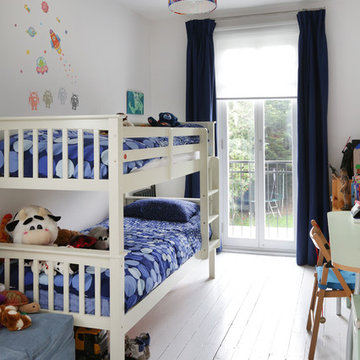
Alex Maguire
Exemple d'une chambre d'enfant de 4 à 10 ans chic avec un mur blanc, parquet peint, un sol blanc et un lit superposé.
Exemple d'une chambre d'enfant de 4 à 10 ans chic avec un mur blanc, parquet peint, un sol blanc et un lit superposé.
Idées déco de chambres d'enfant avec parquet peint et un sol blanc
2
