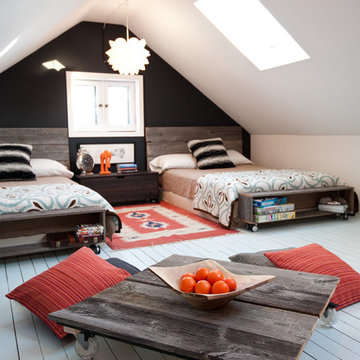Idées déco de chambres d'enfant avec parquet peint et un sol en carrelage de céramique
Trier par :
Budget
Trier par:Populaires du jour
1 - 20 sur 1 300 photos
1 sur 3
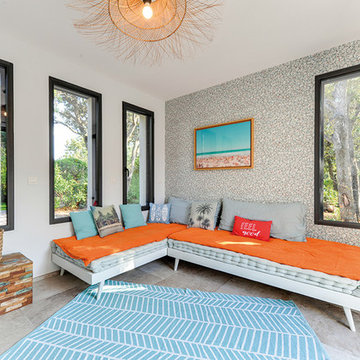
© delphineguyart.com
Cette photo montre une chambre d'enfant éclectique de taille moyenne avec un mur blanc, un sol en carrelage de céramique et un sol beige.
Cette photo montre une chambre d'enfant éclectique de taille moyenne avec un mur blanc, un sol en carrelage de céramique et un sol beige.
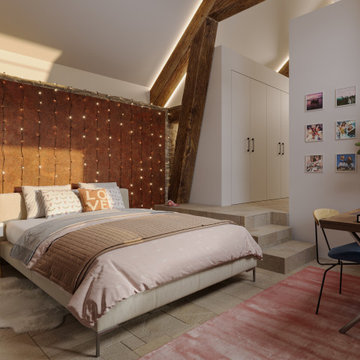
Bienvenue dans notre monde de rénovation architecturale, où chaque projet devient une histoire à partager.
Au-delà de la rénovation architecturale audacieuse, cette transformation d'un ancien corps de ferme offre également deux terrasses, anciennement en friche. La première terrasse est dédiée aux plaisirs autour d'une piscine. Imaginez-vous vous prélassant sur des transats confortables, sirotant un cocktail rafraîchissant, tandis que l'eau scintille et danse sous vos yeux.
Mais l'expérience ne s'arrête pas là. La deuxième terrasse est utilisé comme salon d'été, idéale pour se plonger dans des discussions le soir près du barbecue.
Cette rénovation est une histoire de passion. Entre audace contemporaine et préservation des éléments d'origine, cette résidence devient le théâtre d'expériences uniques.
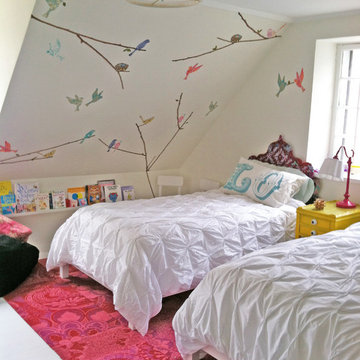
megan oldenburger
Aménagement d'une chambre d'enfant contemporaine avec un mur blanc et parquet peint.
Aménagement d'une chambre d'enfant contemporaine avec un mur blanc et parquet peint.

Custom built-in bunk beds: We utilized the length and unique shape of the room by building a double twin-over-full bunk wall. This picture is also before a grasscloth wallcovering was installed on the wall behind the bunks.

This 7,000 square foot space located is a modern weekend getaway for a modern family of four. The owners were looking for a designer who could fuse their love of art and elegant furnishings with the practicality that would fit their lifestyle. They owned the land and wanted to build their new home from the ground up. Betty Wasserman Art & Interiors, Ltd. was a natural fit to make their vision a reality.
Upon entering the house, you are immediately drawn to the clean, contemporary space that greets your eye. A curtain wall of glass with sliding doors, along the back of the house, allows everyone to enjoy the harbor views and a calming connection to the outdoors from any vantage point, simultaneously allowing watchful parents to keep an eye on the children in the pool while relaxing indoors. Here, as in all her projects, Betty focused on the interaction between pattern and texture, industrial and organic.
Project completed by New York interior design firm Betty Wasserman Art & Interiors, which serves New York City, as well as across the tri-state area and in The Hamptons.
For more about Betty Wasserman, click here: https://www.bettywasserman.com/
To learn more about this project, click here: https://www.bettywasserman.com/spaces/sag-harbor-hideaway/

This room for three growing boys now gives each of them a private area of their own for sleeping, studying, and displaying their prized possessions. By arranging the beds this way, we were also able to gain a second (much needed) closet/ wardrobe space. Painting the floors gave the idea of a fun rug being there, but without shifting around and getting destroyed by the boys.
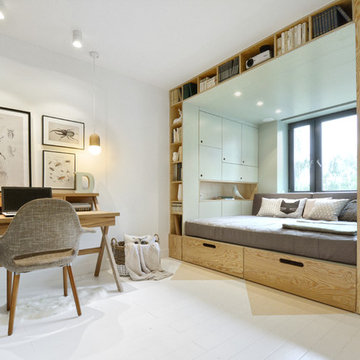
Cette image montre une petite chambre d'enfant design avec un mur blanc, parquet peint et un sol blanc.
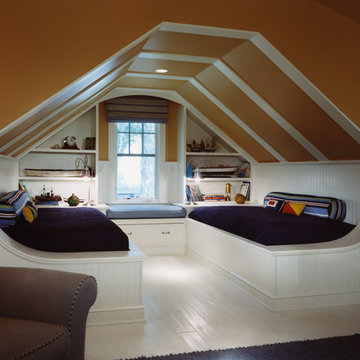
Photographer: Anice Hoachlander from Hoachlander Davis Photography, LLC
Principal Architect: Anthony "Ankie" Barnes, AIA, LEED AP
Project Architect: Daniel Porter
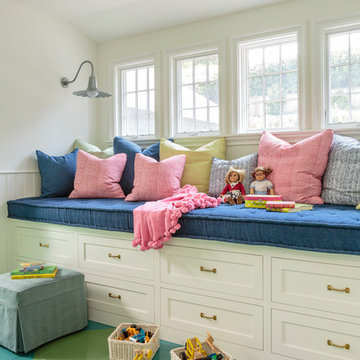
Mark Lohman
Idée de décoration pour une salle de jeux d'enfant de 4 à 10 ans champêtre avec un mur blanc, parquet peint et un sol vert.
Idée de décoration pour une salle de jeux d'enfant de 4 à 10 ans champêtre avec un mur blanc, parquet peint et un sol vert.

環境につながる家
本敷地は、古くからの日本家屋が立ち並ぶ、地域の一角を宅地分譲された土地です。
道路と敷地は、2.5mほどの高低差があり、程よく自然が残された敷地となっています。
道路との高低差があるため、周囲に対して圧迫感のでない建物計画をする必要がありました。そのため道路レベルにガレージを設け、建物と一体化した意匠と屋根形状にすることにより、なるべく自然とまじわるように設計しました。
ガレージからエントランスまでは、自然石を利用した階段を設け、自然と馴染むよう設計することにより、違和感なく高低差のある敷地を建物までアプローチすることがでます。
エントランスからは、裏庭へ抜ける道を設け、ガレージから裏庭までの心地よい小道が
続いています。
道路面にはあまり開口を設けず、内部に入ると共に裏庭への開いた空間へと繋がるダイニング・リビングスペースを設けています。
敷地横には、里道があり、生活道路となっているため、プライバシーも守りつつ、採光を
取り入れ、裏庭へと繋がる計画としています。
また、2階のスペースからは、山々や桜が見える空間がありこの場所をフリースペースとして家族の居場所としました。
要所要所に心地よい居場所を設け、外部環境へと繋げることにより、どこにいても
外を感じられる心地よい空間となりました。
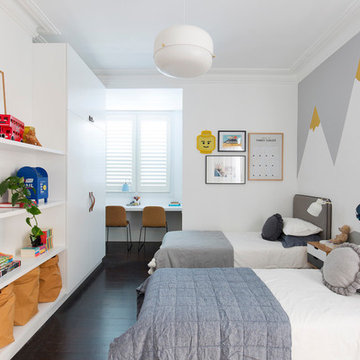
Stage One of this beautiful Paddington terrace features a gorgeous bedroom for the clients two young boys. The oversized room has been designed with a sophisticated yet playful sensibility and features ample storage with robes and display shelves for the kid’s favourite toys, desk space for arts and crafts, play area and sleeping in two custom single beds. A painted wall mural of mountains surrounds the room along with a collection of fun art pieces.
Photographer: Simon Whitbread
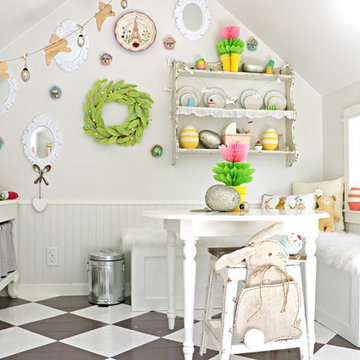
Photo: Tiny Little Pads
Idée de décoration pour une chambre d'enfant de 4 à 10 ans style shabby chic de taille moyenne avec un mur blanc, parquet peint et un sol multicolore.
Idée de décoration pour une chambre d'enfant de 4 à 10 ans style shabby chic de taille moyenne avec un mur blanc, parquet peint et un sol multicolore.
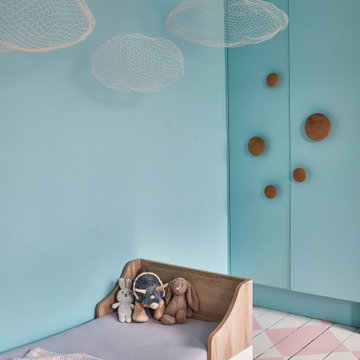
Aménagement d'une chambre d'enfant de 1 à 3 ans éclectique avec un mur bleu, parquet peint et un sol rose.
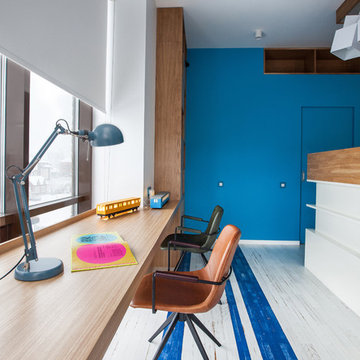
Руководитель проекта,дизайнер:Юлия Пискарева
Фотограф: Светлана Игнатенко
Idée de décoration pour une chambre de garçon de 4 à 10 ans design de taille moyenne avec un bureau, un mur blanc, parquet peint et un sol multicolore.
Idée de décoration pour une chambre de garçon de 4 à 10 ans design de taille moyenne avec un bureau, un mur blanc, parquet peint et un sol multicolore.
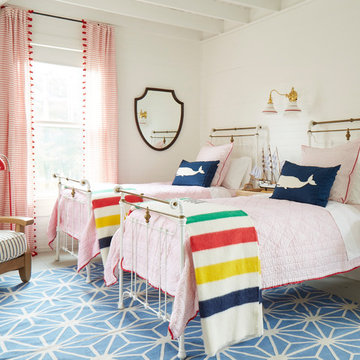
Exemple d'une chambre d'enfant de 4 à 10 ans bord de mer de taille moyenne avec un mur blanc, parquet peint et un sol gris.
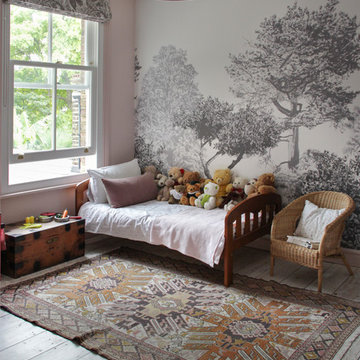
Inspiration pour une chambre d'enfant de 4 à 10 ans traditionnelle avec un mur rose, parquet peint et un sol gris.
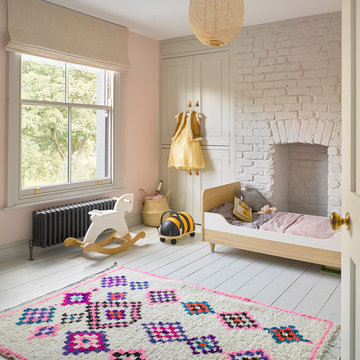
Aménagement d'une chambre d'enfant de 1 à 3 ans scandinave avec un mur rose, parquet peint et un sol blanc.
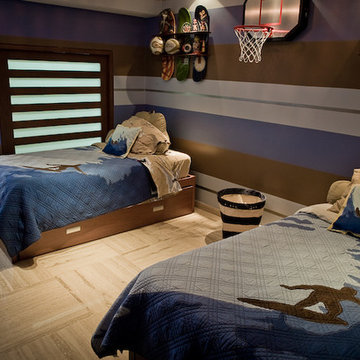
Aménagement d'une chambre d'ado montagne avec un mur marron, un sol en carrelage de céramique et un sol beige.
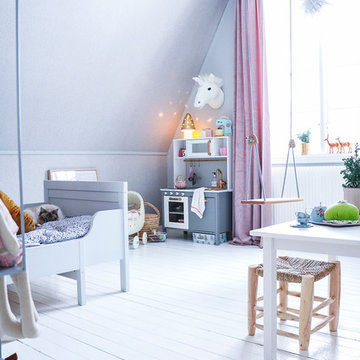
Mimmie Lidmår
Idée de décoration pour une chambre d'enfant de 1 à 3 ans nordique de taille moyenne avec un mur gris et parquet peint.
Idée de décoration pour une chambre d'enfant de 1 à 3 ans nordique de taille moyenne avec un mur gris et parquet peint.
Idées déco de chambres d'enfant avec parquet peint et un sol en carrelage de céramique
1
