Idées déco de chambres d'enfant avec poutres apparentes
Trier par :
Budget
Trier par:Populaires du jour
81 - 100 sur 121 photos
1 sur 3
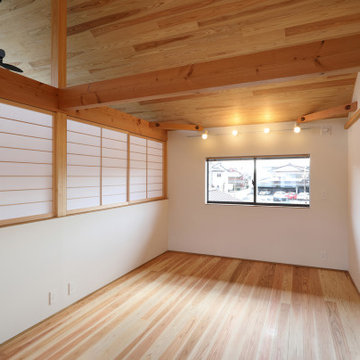
四季の舎 -薪ストーブと自然の庭-|Studio tanpopo-gumi
|撮影|野口 兼史
何気ない日々の日常の中に、四季折々の風景を感じながら家族の時間をゆったりと愉しむ住まい。
2階子供部屋から 階段ホールを挟んで、もう一方の子供部屋をのぞむ。障子を開け放すと家族の気配を感じる大きな一つの空間になっている。
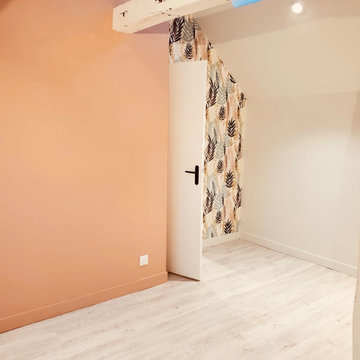
Transformation de tout l’étage de cette maison de bourg pour créer un espace dédié exclusivement aux trois enfants. MIINT a modifié le cloisonnement des pièces existantes afin d’ajouter une chambre supplémentaire, de déplacer et d’agrandir la salle de bains ainsi que les toilettes. Chaque membre de la famille peut désormais s’épanouir dans son propre espace tout en profitant également des espaces communs !
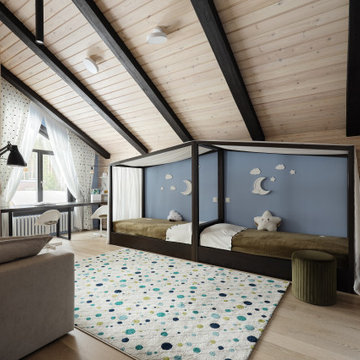
Idées déco pour une chambre d'enfant de 4 à 10 ans en bois de taille moyenne avec un mur beige, un sol en bois brun, un sol beige et poutres apparentes.
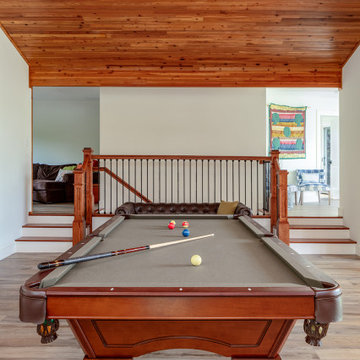
Interior remodel of the 2nd floor opened up the floorplan to bring in light and create a game room space along with extra beds for sleeping. Also included on this level is a tv den, private guest bedroom with full bathroom.
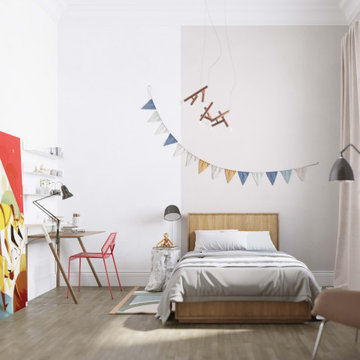
Enter a young paradise within this luxurious kids' bedroom in a Chelsea, New York apartment, thoughtfully crafted by Arsight. The high ceiling playfully interacts with a comforting floor lamp, highlighting the vibrant mural and kids' art. A cozy armchair, inviting kids' bed, and practical desk set the stage for play and rest alike. The earthy tones of oak flooring and neutral palette contrast beautifully with playful curtains and thoughtful decor, crafting a playful yet sophisticated space for children.
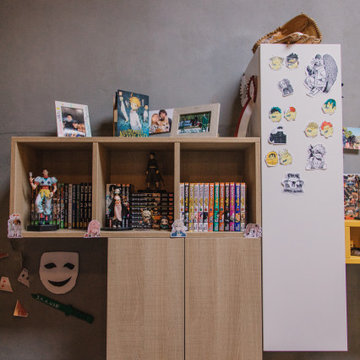
Cette image montre une grande chambre d'enfant design avec un bureau, un mur multicolore, parquet foncé et poutres apparentes.
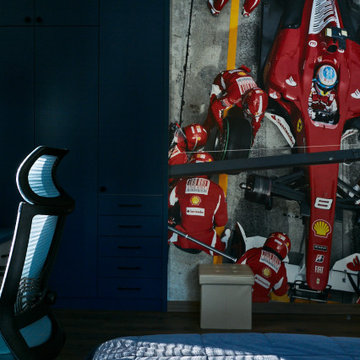
Réalisation d'une grande chambre d'enfant design avec un mur gris, un sol en bois brun, poutres apparentes, un plafond en lambris de bois et un plafond en bois.
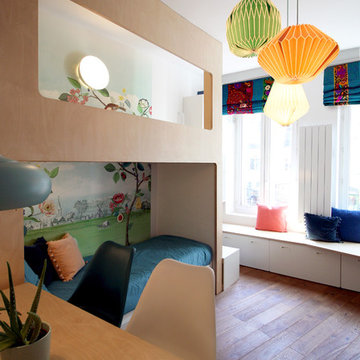
Cette photo montre une petite chambre d'enfant tendance avec un mur multicolore, parquet foncé, un sol marron, poutres apparentes, du papier peint et un lit superposé.
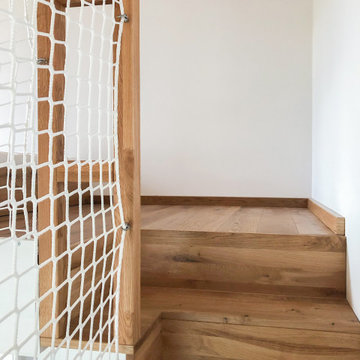
Kleiderschrank mit aufgesetzten Stufen aus massiver, rustikaler Eiche.
Oberfläche der Schrankfronten in Solid Hellgau.
Die Fronten bekommen Einfassungen, diese dienen als Grifflösung.
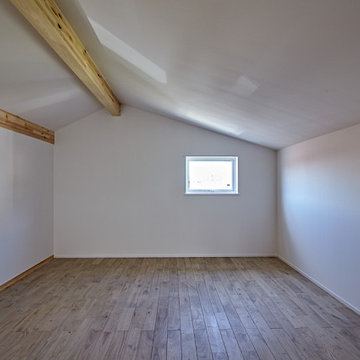
Aménagement d'une chambre d'enfant contemporaine de taille moyenne avec un mur blanc, un sol en bois brun, un sol marron, poutres apparentes, du lambris de bois et un lit mezzanine.
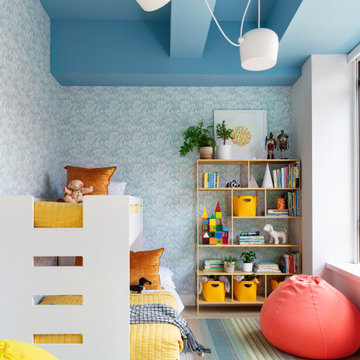
Notable decor elements include: Abridged bunk bed from Crate and Kids, Bubble wallpaper from Chasing Paper, Foshay bookcase from Room and Board, Aim three-lamp light set by Ronon & Erwan Bouroullec for Flos, Bolivia rug by Crosby Street Studios, Yellow Snap Cube bins from Crate and Barrel, Yellow linen quilts from Crate and Barrel, Styria amber pillows from Crate and Barrel, Eisen black and white throw from Crate and Barrel
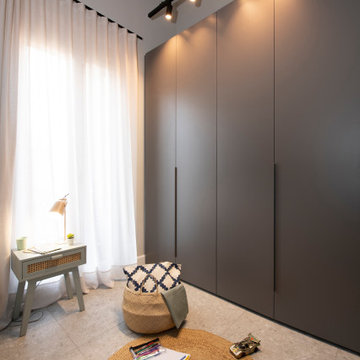
Aménagement d'une chambre d'enfant de 4 à 10 ans scandinave de taille moyenne avec un mur gris, un sol en carrelage de porcelaine, un sol gris et poutres apparentes.
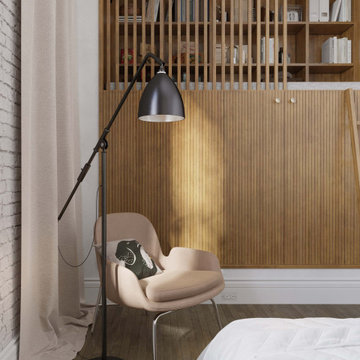
Arsight introduces an enchanting kids' bedroom in a Chelsea apartment, NYC, where whimsical charm and luxury collide. The room showcases Brooklyn-inspired kids' decor interwoven perfectly with a subdued Scandinavian aesthetic. Elements such as reclaimed flooring, a custom bookshelf, and a wood closet contribute to the narrative of the space. Bedroom curtains, a snug armchair, and a floor lamp further enhance the room, creating a high-end sanctuary intended for imaginative exploration and peaceful slumber.
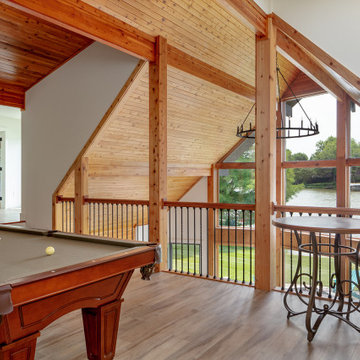
Interior remodel of the 2nd floor opened up the floorplan to bring in light and create a game room space along with extra beds for sleeping. Also included on this level is a tv den, private guest bedroom with full bathroom.
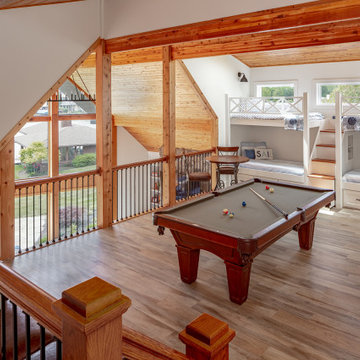
Interior remodel of the 2nd floor opened up the floorplan to bring in light and create a game room space along with extra beds for sleeping. Also included on this level is a tv den, private guest bedroom with full bathroom.
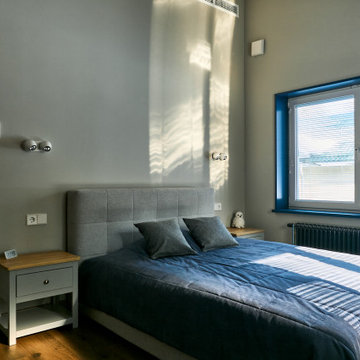
Exemple d'une grande chambre d'enfant tendance avec un mur gris, un sol en bois brun, poutres apparentes, un plafond en lambris de bois et un plafond en bois.
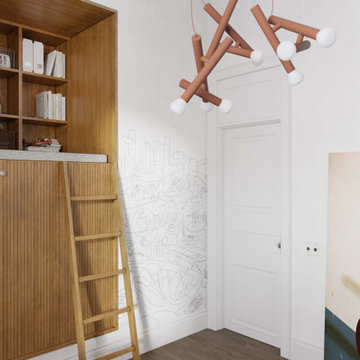
This luxurious kids' bedroom in a Chelsea apartment, NYC, is an Arsight creation that marries luxury with youthful allure. The room, inspired by Scandinavian design principles, exhibits a neutral white theme, augmented by reclaimed flooring and a custom bookshelf. The addition of a library ladder introduces a unique element, drawing the eye towards a selection of meticulously curated, Brooklyn-style kids' furniture. This room is a sanctuary of playful discovery and tranquil sleep.
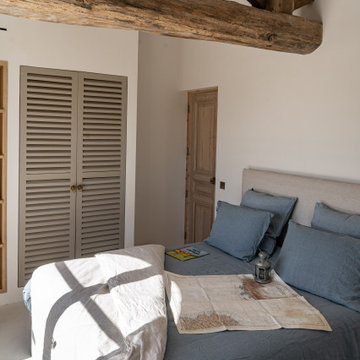
Inspiration pour une grande chambre d'enfant de 4 à 10 ans méditerranéenne avec un mur blanc, sol en béton ciré, un sol beige et poutres apparentes.
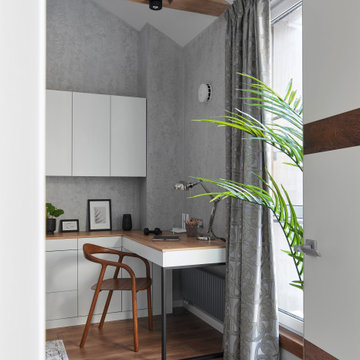
Idées déco pour une grande chambre d'enfant contemporaine avec un mur gris, un sol en bois brun, un sol marron et poutres apparentes.
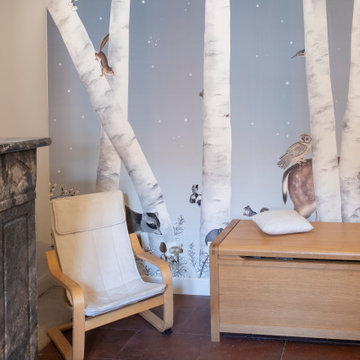
La zone nuit, composée de trois chambres et une suite parentale, est mise à l’écart, au calme côté cour.
La vie de famille a trouvé sa place, son cocon, son lieu d’accueil en plein centre-ville historique de Toulouse.
Photographe Lucie Thomas
Idées déco de chambres d'enfant avec poutres apparentes
5