Idées déco de chambres d'enfant avec sol en béton ciré et un lit superposé
Trier par :
Budget
Trier par:Populaires du jour
1 - 20 sur 23 photos
1 sur 3

Custom white grommet bunk beds model white gray bedding, a trundle feature and striped curtains. A wooden ladder offers a natural finish to the bedroom decor around shiplap bunk bed trim. Light gray walls in Benjamin Moore Classic Gray compliment the surrounding color theme while red pillows offer a pop of contrast contributing to a nautical vibe. Polished concrete floors add an industrial feature to this open bedroom space.
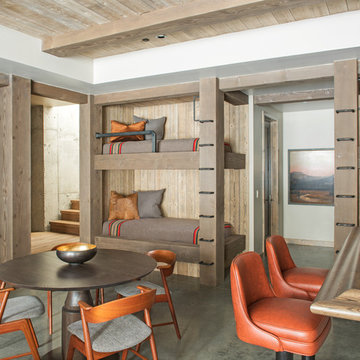
Cette photo montre une chambre d'enfant de 4 à 10 ans montagne avec sol en béton ciré, un sol gris et un lit superposé.

Martha O’Hara Interiors, Interior Design and Photo Styling | City Homes, Builder | Troy Thies, Photography | Please Note: All “related,” “similar,” and “sponsored” products tagged or listed by Houzz are not actual products pictured. They have not been approved by Martha O’Hara Interiors nor any of the professionals credited. For info about our work: design@oharainteriors.com
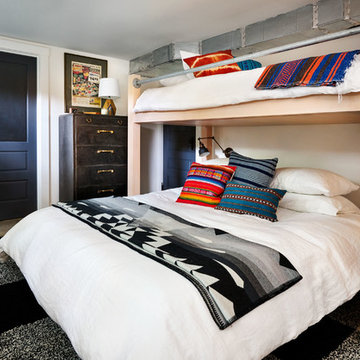
Photography by Blackstone Studios
Design by Chelly Wentworth
Decorating by Lord Design
Restoration by Arciform
This tight little space provides sleeping for at least 3 people. The large egress window provides tons of light!
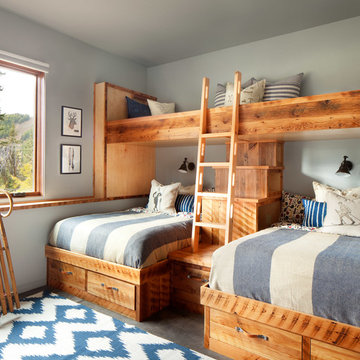
Modern ski chalet with walls of windows to enjoy the mountainous view provided of this ski-in ski-out property. Formal and casual living room areas allow for flexible entertaining.
Construction - Bear Mountain Builders
Interiors - Hunter & Company
Photos - Gibeon Photography
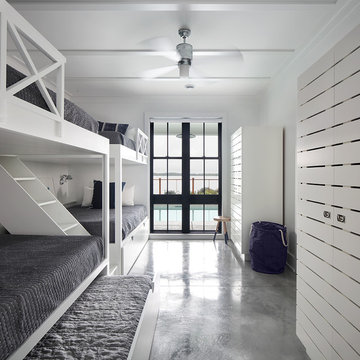
Aménagement d'une chambre d'enfant de 4 à 10 ans campagne avec un mur blanc, sol en béton ciré, un sol gris et un lit superposé.
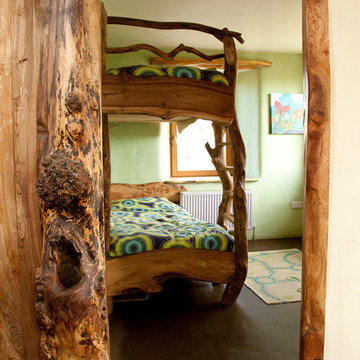
This is the entrance to the kids' bedroom. The door frames make the most of the timber in its most natural state. The floor is mud, sealed with layer upon layer of boiled linseed oil.
Photo: Steve Rogers
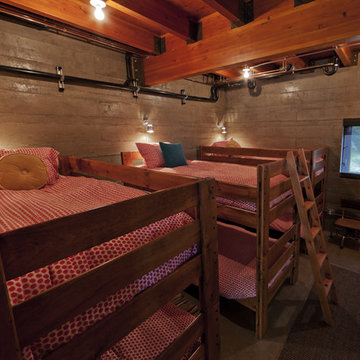
Photo: Shaun Cammack
The goal of the project was to create a modern log cabin on Coeur D’Alene Lake in North Idaho. Uptic Studios considered the combined occupancy of two families, providing separate spaces for privacy and common rooms that bring everyone together comfortably under one roof. The resulting 3,000-square-foot space nestles into the site overlooking the lake. A delicate balance of natural materials and custom amenities fill the interior spaces with stunning views of the lake from almost every angle.
The whole project was featured in Jan/Feb issue of Design Bureau Magazine.
See the story here:
http://www.wearedesignbureau.com/projects/cliff-family-robinson/
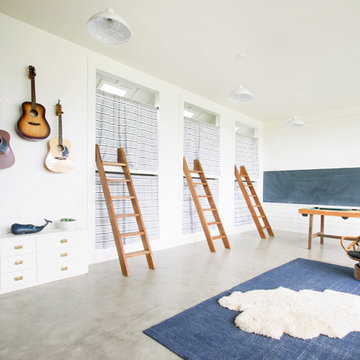
Exemple d'une chambre d'enfant nature avec un mur blanc, sol en béton ciré, un sol gris et un lit superposé.

Mountain Peek is a custom residence located within the Yellowstone Club in Big Sky, Montana. The layout of the home was heavily influenced by the site. Instead of building up vertically the floor plan reaches out horizontally with slight elevations between different spaces. This allowed for beautiful views from every space and also gave us the ability to play with roof heights for each individual space. Natural stone and rustic wood are accented by steal beams and metal work throughout the home.
(photos by Whitney Kamman)

Aménagement d'une chambre d'enfant de 4 à 10 ans montagne avec un mur blanc, sol en béton ciré, un sol gris et un lit superposé.
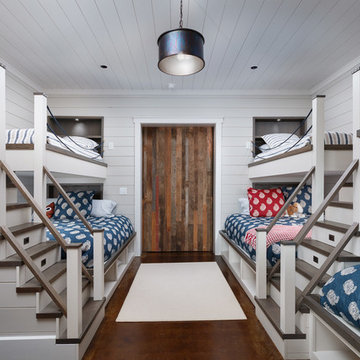
Adam Cameron Photography
Cette image montre une chambre d'enfant de 4 à 10 ans traditionnelle de taille moyenne avec un mur blanc, sol en béton ciré et un lit superposé.
Cette image montre une chambre d'enfant de 4 à 10 ans traditionnelle de taille moyenne avec un mur blanc, sol en béton ciré et un lit superposé.

The clear-alder scheme in the bunk room, including copious storage, was designed by Shamburger Architectural Group, constructed by Duane Scholz (Scholz Home Works) with independent contractor Lynden Steiner, and milled and refinished by Liberty Wood Products.
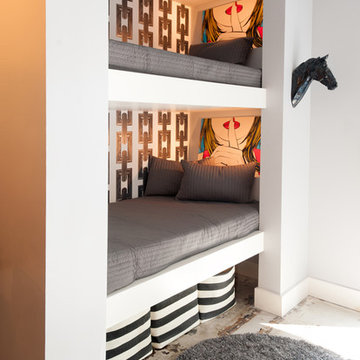
Deborah Triplett Photography
Cette image montre une chambre d'enfant design avec un mur multicolore, sol en béton ciré et un lit superposé.
Cette image montre une chambre d'enfant design avec un mur multicolore, sol en béton ciré et un lit superposé.
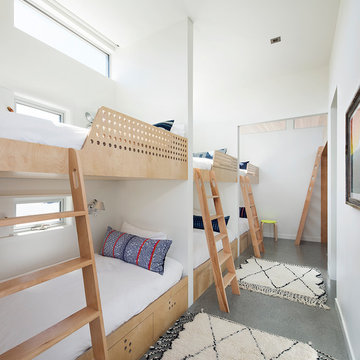
Paul Dyer
Cette image montre une chambre d'enfant marine avec un mur blanc, sol en béton ciré, un sol gris et un lit superposé.
Cette image montre une chambre d'enfant marine avec un mur blanc, sol en béton ciré, un sol gris et un lit superposé.
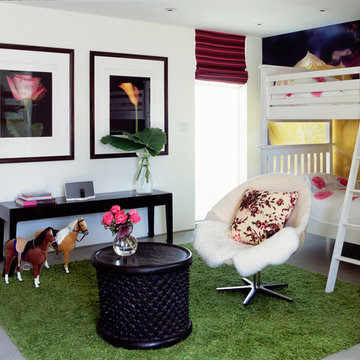
The world is my garden.
Idées déco pour une chambre d'enfant contemporaine de taille moyenne avec un mur blanc, sol en béton ciré et un lit superposé.
Idées déco pour une chambre d'enfant contemporaine de taille moyenne avec un mur blanc, sol en béton ciré et un lit superposé.
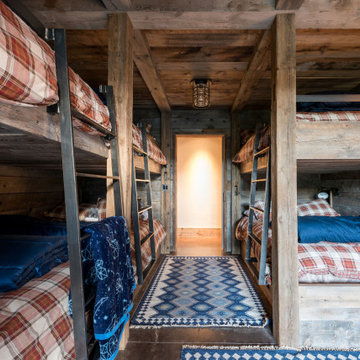
Cette photo montre une chambre d'enfant montagne avec un mur marron, sol en béton ciré, un sol noir et un lit superposé.
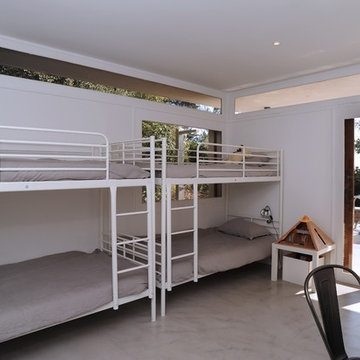
Architecte: Frédérique Pyra Legon
Photographe: Lisa Ricciotti
Exemple d'une grande chambre d'enfant de 4 à 10 ans tendance avec un mur blanc, sol en béton ciré et un lit superposé.
Exemple d'une grande chambre d'enfant de 4 à 10 ans tendance avec un mur blanc, sol en béton ciré et un lit superposé.
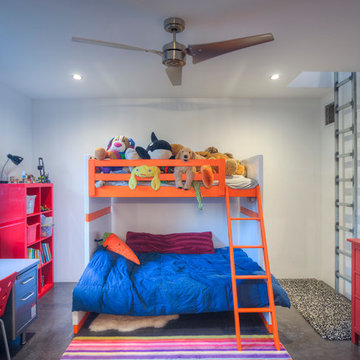
Children's Bedroom @ P+P Home w/ ladder to "Secret Room".
Aménagement d'une chambre d'enfant contemporaine de taille moyenne avec un mur blanc, sol en béton ciré et un lit superposé.
Aménagement d'une chambre d'enfant contemporaine de taille moyenne avec un mur blanc, sol en béton ciré et un lit superposé.
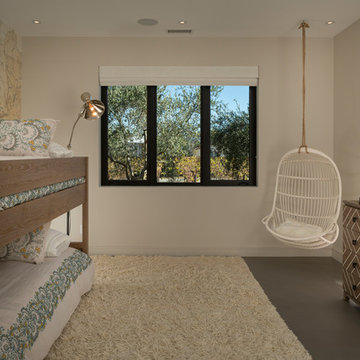
www.jacobelliott.com
Inspiration pour une très grande chambre d'enfant de 4 à 10 ans design avec un mur blanc, un sol gris, sol en béton ciré et un lit superposé.
Inspiration pour une très grande chambre d'enfant de 4 à 10 ans design avec un mur blanc, un sol gris, sol en béton ciré et un lit superposé.
Idées déco de chambres d'enfant avec sol en béton ciré et un lit superposé
1