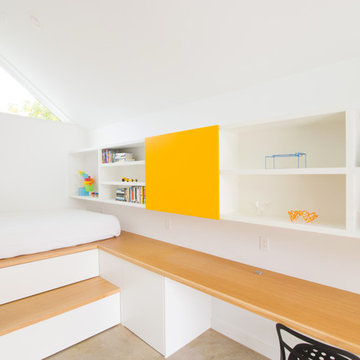Idées déco de chambres d'enfant avec sol en béton ciré et un sol en carrelage de céramique
Trier par :
Budget
Trier par:Populaires du jour
221 - 240 sur 1 008 photos
1 sur 3
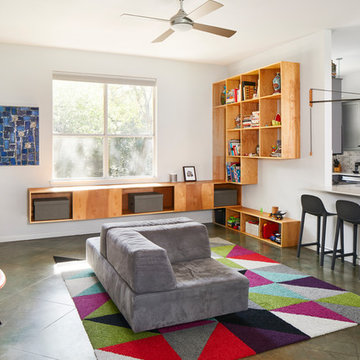
Inspiration pour une chambre d'enfant design avec un mur blanc, sol en béton ciré et un sol gris.
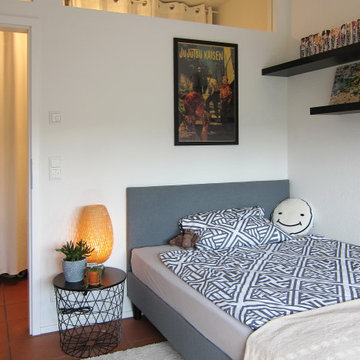
Das ehemalige Schlafzimmer wurde zum Kinderzimmer. Dafür ließen wir die Tür in der tragenden Wand um 30 cm versetzen. Diese relativ kleine Maßnahme gab uns die Möglichkeit, zwischen Bad und Kinderzimmer als Durchgang eine Ankleide zu schaffen. So konnte der Kleiderschrank aus dem Kinderzimmer ausgelagert werden. Für Bett und Schreibtisch samt Regalen reicht die verkleinerte Fläche damit völlig aus. Glaselemente oberhalb der Tür leiten Tageslicht in die Ankleide. Sie ist – im Gegensatz zum Rest der Wohnung – schlicht in weiß gehalten, um die Farben der Kleidung nicht zu verfälschen. Auch die neutrale und gezielte Ausleuchtung trägt dazu bei.
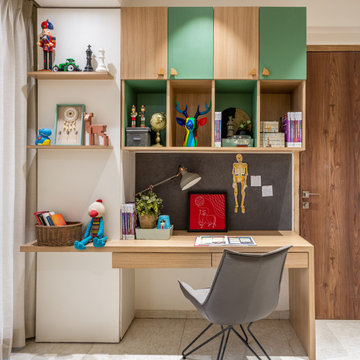
A mustard daybed paired with a turquoise green and oak finished study table are highlights of the adorable study room. With the appropriate amount of overhead storage and display area, it exhibits vibes of excellence and discipline. A soft board is also provisioned considering the point of keeping things clutter-free.
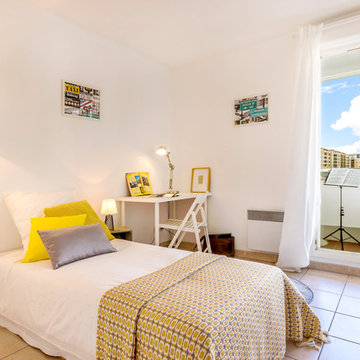
Moana photos
Inspiration pour une chambre d'enfant design de taille moyenne avec un mur blanc et un sol en carrelage de céramique.
Inspiration pour une chambre d'enfant design de taille moyenne avec un mur blanc et un sol en carrelage de céramique.
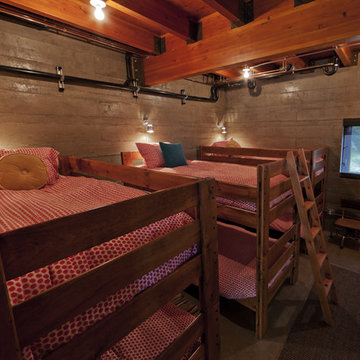
Photo: Shaun Cammack
The goal of the project was to create a modern log cabin on Coeur D’Alene Lake in North Idaho. Uptic Studios considered the combined occupancy of two families, providing separate spaces for privacy and common rooms that bring everyone together comfortably under one roof. The resulting 3,000-square-foot space nestles into the site overlooking the lake. A delicate balance of natural materials and custom amenities fill the interior spaces with stunning views of the lake from almost every angle.
The whole project was featured in Jan/Feb issue of Design Bureau Magazine.
See the story here:
http://www.wearedesignbureau.com/projects/cliff-family-robinson/
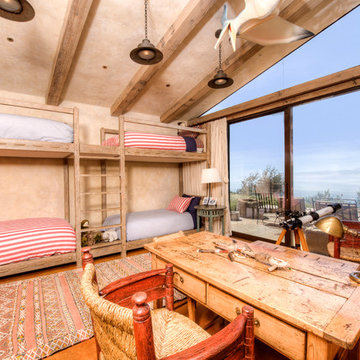
Breathtaking views of the incomparable Big Sur Coast, this classic Tuscan design of an Italian farmhouse, combined with a modern approach creates an ambiance of relaxed sophistication for this magnificent 95.73-acre, private coastal estate on California’s Coastal Ridge. Five-bedroom, 5.5-bath, 7,030 sq. ft. main house, and 864 sq. ft. caretaker house over 864 sq. ft. of garage and laundry facility. Commanding a ridge above the Pacific Ocean and Post Ranch Inn, this spectacular property has sweeping views of the California coastline and surrounding hills. “It’s as if a contemporary house were overlaid on a Tuscan farm-house ruin,” says decorator Craig Wright who created the interiors. The main residence was designed by renowned architect Mickey Muenning—the architect of Big Sur’s Post Ranch Inn, —who artfully combined the contemporary sensibility and the Tuscan vernacular, featuring vaulted ceilings, stained concrete floors, reclaimed Tuscan wood beams, antique Italian roof tiles and a stone tower. Beautifully designed for indoor/outdoor living; the grounds offer a plethora of comfortable and inviting places to lounge and enjoy the stunning views. No expense was spared in the construction of this exquisite estate.
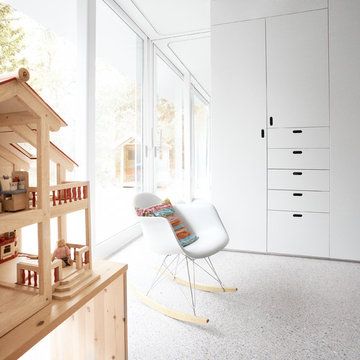
Photos are taking by http://www.ju-la.be/
Design by Architect Alexander Dierendonck
Interior Design by ARTerior Design www.arterior-design.com
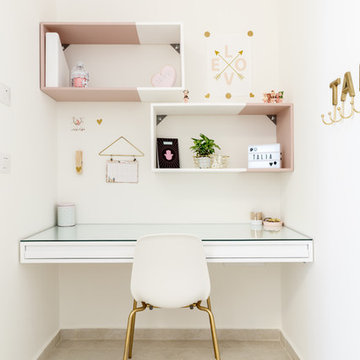
Cette photo montre une petite chambre de fille de 4 à 10 ans tendance avec un bureau, un mur blanc, un sol en carrelage de céramique et un sol gris.
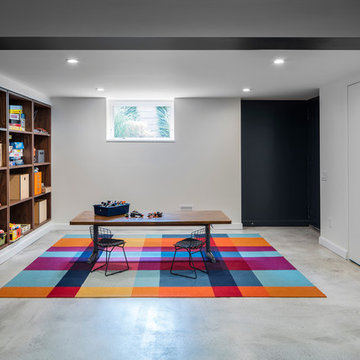
Exemple d'une chambre d'enfant moderne avec un mur blanc et sol en béton ciré.
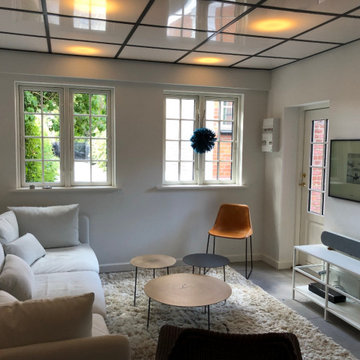
I stuen er der en IKEA sofa Søderhamn, små flytbare borde, samt TV-. for enden af rummet er der lavet et fint køkken som afspejler resten af stilen i boligen.
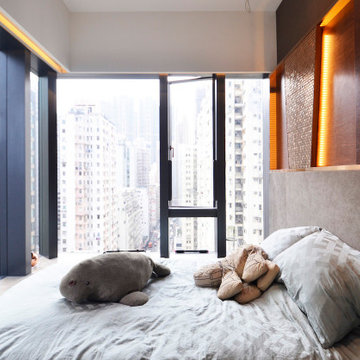
Master Bedroom to a 2 Bedroom Apartment in Hong Kong
Idée de décoration pour une petite chambre d'enfant design avec un mur bleu, un sol en carrelage de céramique et un sol gris.
Idée de décoration pour une petite chambre d'enfant design avec un mur bleu, un sol en carrelage de céramique et un sol gris.
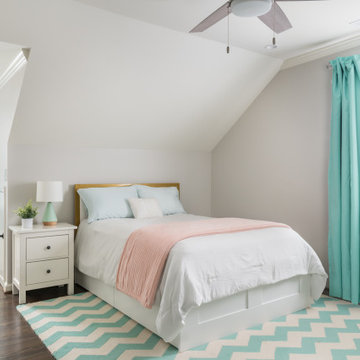
Anyone out there that loves to share a bathroom with a teen? Our clients were ready for us to help shuffle rooms around on their 2nd floor in order to accommodate a new full bathroom with a large walk in shower and double vanity. The new bathroom is very simple in style and color with a bright open feel and lots of storage.
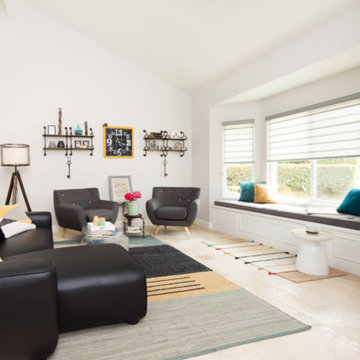
Réalisation d'une grande chambre d'enfant de 4 à 10 ans design avec un mur blanc, un sol en carrelage de céramique et un sol beige.
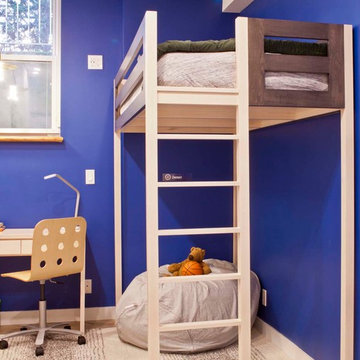
Réalisation d'une petite chambre d'enfant de 4 à 10 ans tradition avec un mur violet, un sol beige et un sol en carrelage de céramique.
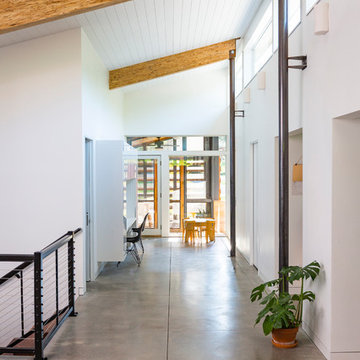
RVP Photography
Aménagement d'une chambre neutre de 4 à 10 ans contemporaine avec un bureau, un mur blanc et sol en béton ciré.
Aménagement d'une chambre neutre de 4 à 10 ans contemporaine avec un bureau, un mur blanc et sol en béton ciré.
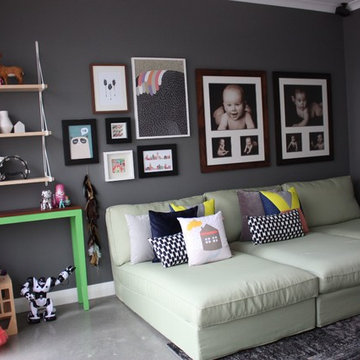
Playroom update via Elements at Home Blog. Room changed from white walls to grey and artwork including children's portraits.
Idée de décoration pour une grande chambre d'enfant design avec un mur gris et sol en béton ciré.
Idée de décoration pour une grande chambre d'enfant design avec un mur gris et sol en béton ciré.
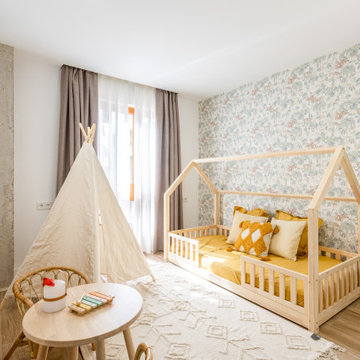
Idée de décoration pour une chambre d'enfant de 4 à 10 ans méditerranéenne de taille moyenne avec un mur multicolore et un sol en carrelage de céramique.
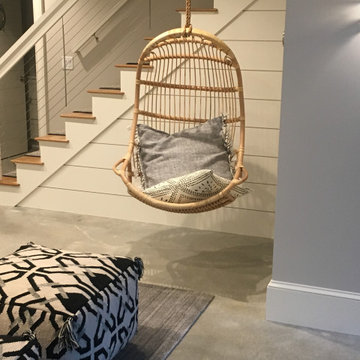
Cette image montre une grande chambre d'enfant marine avec un mur gris, sol en béton ciré et un sol gris.
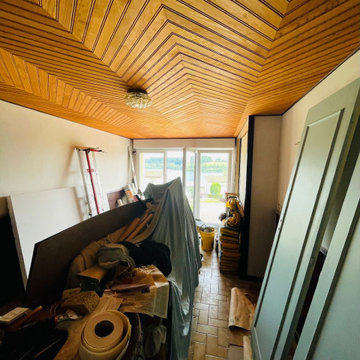
Ici, c'est le bordel...
Mais regardez au loin, on peut voir que les fenêtres ont été changées, franchement, y'a pas photo niveau luminosité, c'est vraiment mieux!
Le papier a été retiré des murs, plus qu'à mettre le nouveau, aller hop!
Idées déco de chambres d'enfant avec sol en béton ciré et un sol en carrelage de céramique
12
