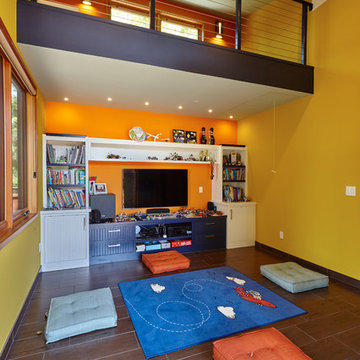Idées déco de chambres d'enfant avec sol en stratifié et sol en béton ciré
Trier par :
Budget
Trier par:Populaires du jour
1 - 20 sur 2 907 photos
1 sur 3
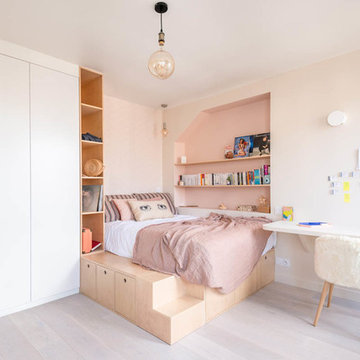
© Christophe Caudroy
Idées déco pour une chambre d'enfant contemporaine avec un mur beige, sol en stratifié et un sol beige.
Idées déco pour une chambre d'enfant contemporaine avec un mur beige, sol en stratifié et un sol beige.
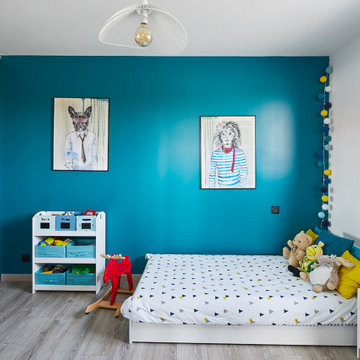
Cette photo montre une chambre d'enfant de 4 à 10 ans scandinave de taille moyenne avec un mur bleu, sol en stratifié et un sol gris.
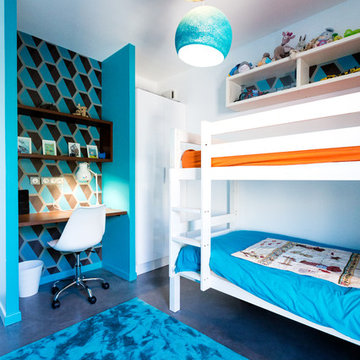
Mathieu BAŸ
Réalisation d'une chambre d'enfant de 4 à 10 ans design de taille moyenne avec un mur bleu, sol en béton ciré et un sol gris.
Réalisation d'une chambre d'enfant de 4 à 10 ans design de taille moyenne avec un mur bleu, sol en béton ciré et un sol gris.
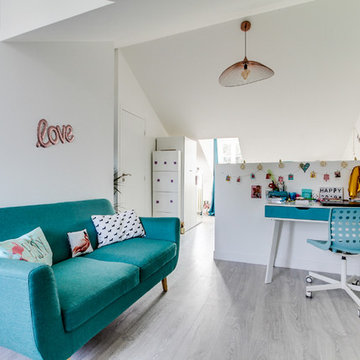
Cette photo montre une grande chambre d'enfant scandinave avec un mur blanc, un sol gris et sol en stratifié.
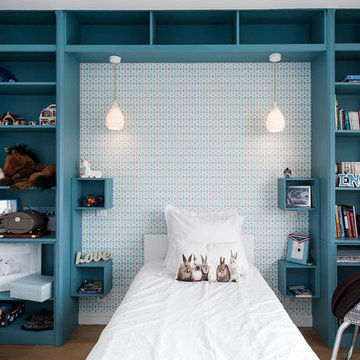
Suite à une nouvelle acquisition cette ancien duplex a été transformé en triplex. Un étage pièce de vie, un étage pour les enfants pré ado et un étage pour les parents. Nous avons travaillé les volumes, la clarté, un look à la fois chaleureux et épuré

Martha O’Hara Interiors, Interior Design and Photo Styling | City Homes, Builder | Troy Thies, Photography | Please Note: All “related,” “similar,” and “sponsored” products tagged or listed by Houzz are not actual products pictured. They have not been approved by Martha O’Hara Interiors nor any of the professionals credited. For info about our work: design@oharainteriors.com

Inspiration pour une chambre d'enfant de 4 à 10 ans traditionnelle en bois de taille moyenne avec un mur blanc, sol en stratifié, un sol gris et un plafond à caissons.
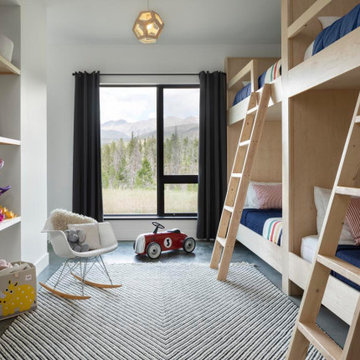
Kids room with built-in bunks
Réalisation d'une chambre d'enfant nordique avec un mur blanc et sol en béton ciré.
Réalisation d'une chambre d'enfant nordique avec un mur blanc et sol en béton ciré.
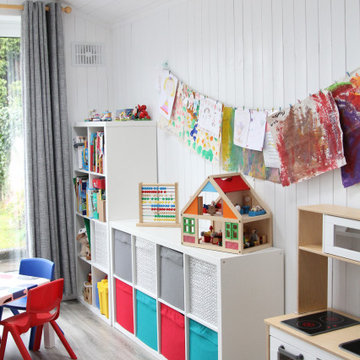
Exemple d'une petite chambre d'enfant de 1 à 3 ans moderne avec un mur blanc, sol en stratifié et un sol gris.
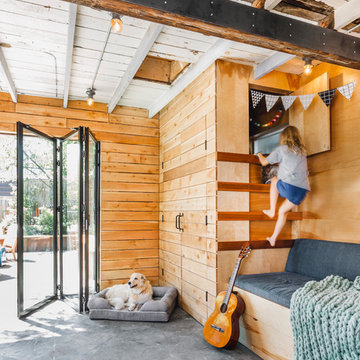
Space above the storage provides a perfect fort for the owners daughter. an existing window inside creates a feeling of a tree house.
Cette image montre une petite salle de jeux d'enfant rustique avec sol en béton ciré et un sol gris.
Cette image montre une petite salle de jeux d'enfant rustique avec sol en béton ciré et un sol gris.
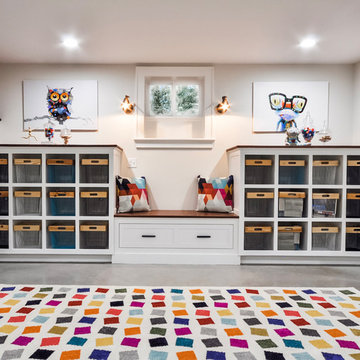
Playroom & craft room: We transformed a large suburban New Jersey basement into a farmhouse inspired, kids playroom and craft room. Kid-friendly custom millwork cube and bench storage was designed to store ample toys and books, using mixed wood and metal materials for texture. The vibrant, gender-neutral color palette stands out on the neutral walls and floor and sophisticated black accents in the art, mid-century wall sconces, and hardware. The addition of a teepee to the play area was the perfect, fun finishing touch!
This kids space is adjacent to an open-concept family-friendly media room, which mirrors the same color palette and materials with a more grown-up look. See the full project to view media room.
Photo Credits: Erin Coren, Curated Nest Interiors
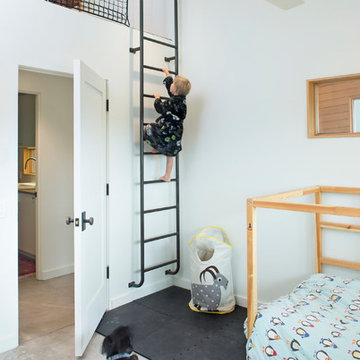
Brent Moss
Cette photo montre une chambre d'enfant de 4 à 10 ans tendance avec un mur blanc, sol en béton ciré et un sol gris.
Cette photo montre une chambre d'enfant de 4 à 10 ans tendance avec un mur blanc, sol en béton ciré et un sol gris.
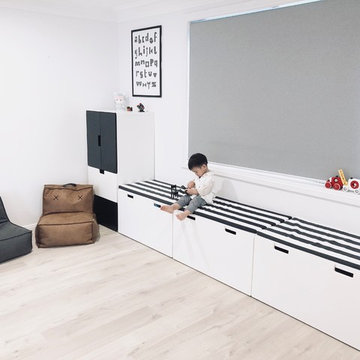
Idées déco pour une chambre d'enfant de 1 à 3 ans moderne de taille moyenne avec un mur blanc, sol en stratifié et un sol beige.
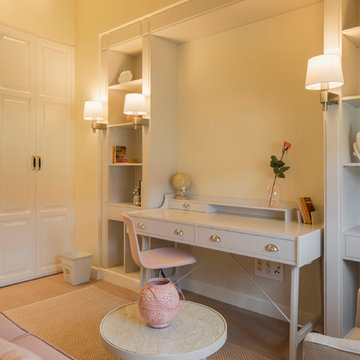
Proyecto de interiorismo, dirección y ejecución de obra: Sube Interiorismo www.subeinteriorismo.com
Fotografía Erlantz Biderbost
Cette photo montre une grande chambre d'enfant romantique avec un bureau, un mur beige, sol en stratifié et un sol marron.
Cette photo montre une grande chambre d'enfant romantique avec un bureau, un mur beige, sol en stratifié et un sol marron.

The clear-alder scheme in the bunk room, including copious storage, was designed by Shamburger Architectural Group, constructed by Duane Scholz (Scholz Home Works) with independent contractor Lynden Steiner, and milled and refinished by Liberty Wood Products.
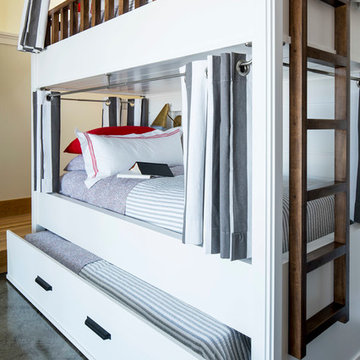
Custom white grommet bunk beds model white gray bedding, a trundle feature and striped curtains. A wooden ladder offers a natural finish to the bedroom decor around shiplap bunk bed trim. Light gray walls in Benjamin Moore Classic Gray compliment the surrounding color theme while red pillows offer a pop of contrast contributing to a nautical vibe. Polished concrete floors add an industrial feature to this open bedroom space.
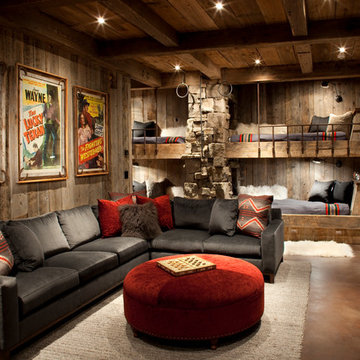
Aménagement d'une chambre d'enfant montagne de taille moyenne avec un mur marron, sol en béton ciré et un sol marron.
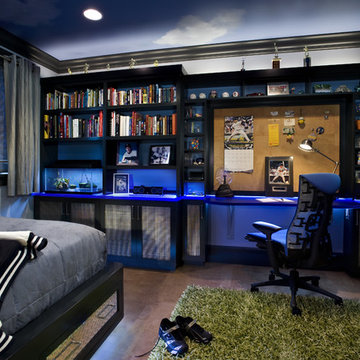
Yankees fan bedroom: view toward desk. Complete remodel of bedroom included custom built-ins with uplit Chroma countertops, Cascade Coil Drapery on closet door, cork flooring and kickplate drawer front beneath bed.
Photo by Bernard Andre
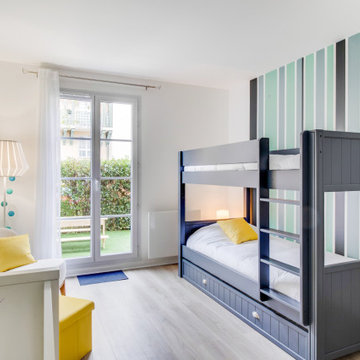
Chambre enfant avec 3 couchages
Exemple d'une chambre d'enfant de 4 à 10 ans scandinave de taille moyenne avec un mur vert, sol en stratifié et un sol marron.
Exemple d'une chambre d'enfant de 4 à 10 ans scandinave de taille moyenne avec un mur vert, sol en stratifié et un sol marron.
Idées déco de chambres d'enfant avec sol en stratifié et sol en béton ciré
1
