Idées déco de chambres d'enfant avec un bureau et un plafond voûté
Trier par :
Budget
Trier par:Populaires du jour
1 - 20 sur 26 photos
1 sur 3
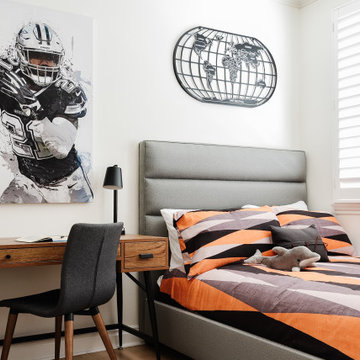
A happy east coast family gets their perfect second home on the west coast.
This family of 6 was a true joy to work with from start to finish. They were very excited to have a home reflecting the true west coast sensibility: ocean tones mixed with neutrals, modern art and playful elements, and of course durability and comfort for all the kids and guests. The pool area and kitchen got total overhauls (thanks to Jeff with Black Cat Construction) and we added a fun wine closet below the staircase. They trusted the vision of the design and made few requests for changes. And the end result was even better than they expected.
Design --- @edenlainteriors
Photography --- @Kimpritchardphotography
Custom upholstered bed made locally in LA.

A teen hangout destination with a comfortable boho vibe. Brought together by Anthropologie Rose Petals Wallpaper, Serena and Lilly hanging chair, Cristol flush mount by Circa Lighting and a mix of custom and retail pillows. Design by Two Hands Interiors. See the rest of this cozy attic hangout space on our website. #tweenroom #teenroom
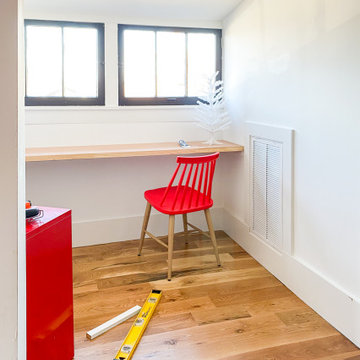
Creating a place for learning in this family home was an easy task. Our team spent one weekend installing a floating desk in a dormer area to create a temporary home learning nook that can be converted into a shelf once the kids are back in school. We finished the space to transform into an arts and craft room for this budding artist.
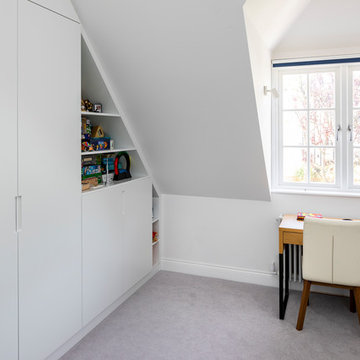
Children's bedroom with study area and build in wardrobes.
Photo by Chris Snook
Idée de décoration pour une chambre neutre de 4 à 10 ans minimaliste de taille moyenne avec un bureau, moquette, un sol gris, un plafond voûté et un mur blanc.
Idée de décoration pour une chambre neutre de 4 à 10 ans minimaliste de taille moyenne avec un bureau, moquette, un sol gris, un plafond voûté et un mur blanc.
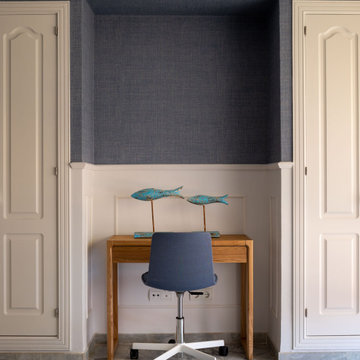
Idées déco pour une grande chambre d'enfant classique avec un bureau, un mur bleu, un sol en marbre, un sol gris, un plafond voûté et du papier peint.
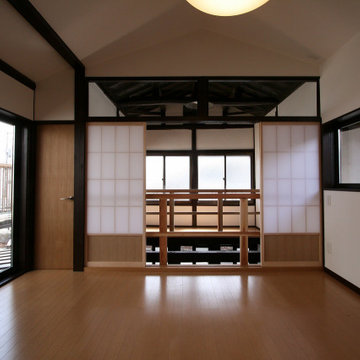
吹抜側の和の雰囲気を活かしつ、使いやすいシンプルな造りに仕上げました。
Réalisation d'une petite chambre d'enfant asiatique avec un bureau, un mur blanc, parquet clair, un sol beige, un plafond voûté et du papier peint.
Réalisation d'une petite chambre d'enfant asiatique avec un bureau, un mur blanc, parquet clair, un sol beige, un plafond voûté et du papier peint.
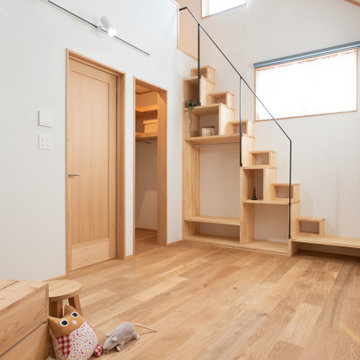
Inspiration pour une grande chambre d'enfant chalet avec un bureau, un mur blanc, un sol en bois brun, un sol marron, un plafond voûté et du papier peint.
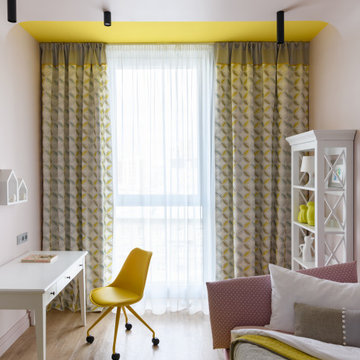
Детская комната в проекте "Мягкая эклектика"
Cette image montre une chambre de fille de 4 à 10 ans design de taille moyenne avec un bureau, un mur rose, un sol en vinyl, un sol beige et un plafond voûté.
Cette image montre une chambre de fille de 4 à 10 ans design de taille moyenne avec un bureau, un mur rose, un sol en vinyl, un sol beige et un plafond voûté.
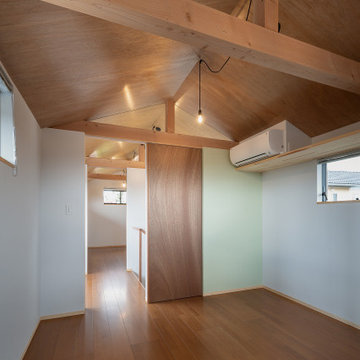
Cette image montre une petite chambre d'enfant avec un bureau, un mur blanc, un sol en contreplaqué, un sol beige et un plafond voûté.
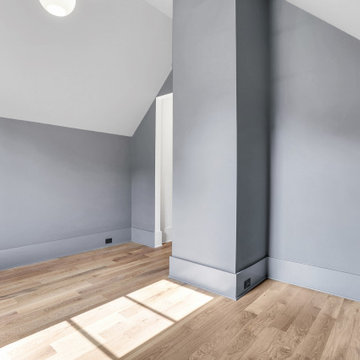
Réalisation d'une petite chambre d'ado tradition avec un bureau, un mur gris, un sol en bois brun, un sol marron et un plafond voûté.
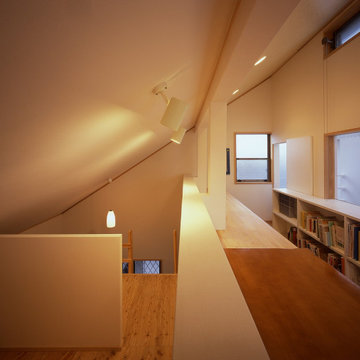
Inspiration pour une chambre d'enfant minimaliste de taille moyenne avec un bureau, un mur blanc, parquet clair, un sol beige et un plafond voûté.
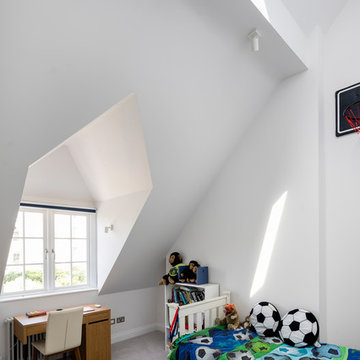
Children's bedroom with study area and build in wardrobes.
Photo by Chris Snook
Cette photo montre une chambre neutre de 4 à 10 ans moderne de taille moyenne avec un bureau, un mur gris, moquette, un sol gris et un plafond voûté.
Cette photo montre une chambre neutre de 4 à 10 ans moderne de taille moyenne avec un bureau, un mur gris, moquette, un sol gris et un plafond voûté.
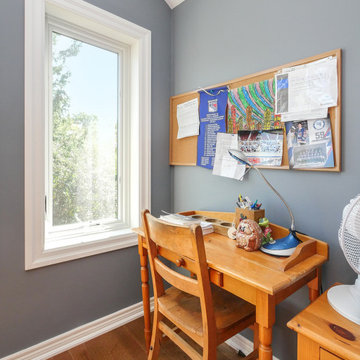
New casement window we installed in this darling homework space. This new white window not only provides lots of natural light and gorgeous views of the outside, but also improved energy efficiency and a sharp style to this wonderful space. Start renovating your home with new windows from Renewal by Andersen of Greater Toronto and most of Ontario.
. . . . . . . . . .
Replacing your windows in just a phone call away -- Contact Us Today: (844) 819-3040
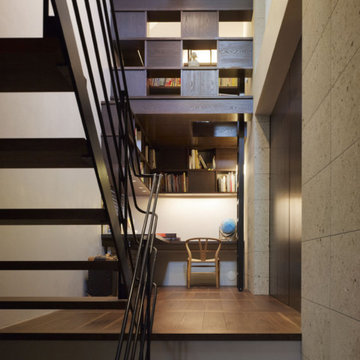
Idées déco pour une chambre neutre de 4 à 10 ans scandinave de taille moyenne avec un bureau, un mur beige, un sol en contreplaqué, un sol marron et un plafond voûté.
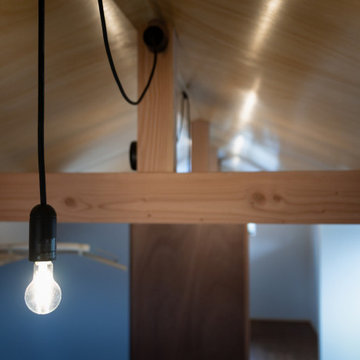
Exemple d'une petite chambre d'enfant avec un bureau, un mur blanc, un sol en contreplaqué, un sol beige et un plafond voûté.
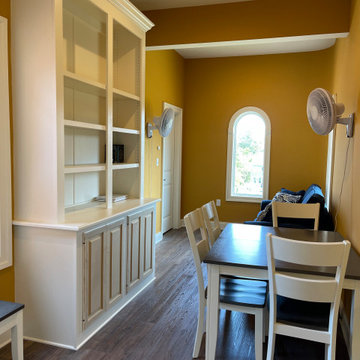
Inspiration pour une très grande chambre d'enfant traditionnelle avec un bureau, un mur jaune, sol en stratifié, un sol multicolore et un plafond voûté.
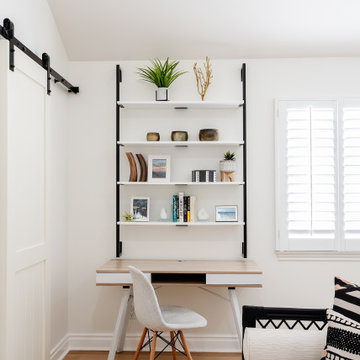
A happy east coast family gets their perfect second home on the west coast.
This family of 6 was a true joy to work with from start to finish. They were very excited to have a home reflecting the true west coast sensibility: ocean tones mixed with neutrals, modern art and playful elements, and of course durability and comfort for all the kids and guests. The pool area and kitchen got total overhauls (thanks to Jeff with Black Cat Construction) and we added a fun wine closet below the staircase. They trusted the vision of the design and made few requests for changes. And the end result was even better than they expected.
Design --- @edenlainteriors
Photography --- @Kimpritchardphotography
Pillows -- @jaipurliving
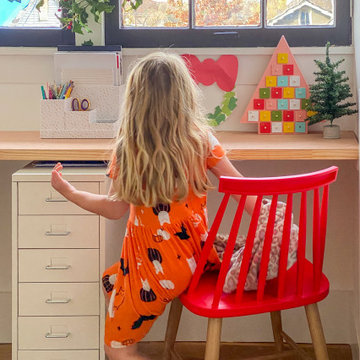
Creating a place for learning in this family home was an easy task. Our team spent one weekend installing a floating desk in a dormer area to create a temporary home learning nook that can be converted into a shelf once the kids are back in school.
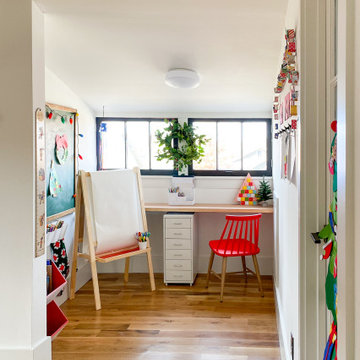
Creating a place for learning in this family home was an easy task. Our team spent one weekend installing a floating desk in a dormer area to create a temporary home learning nook that can be converted into a shelf once the kids are back in school. We finished the space to transform into an arts and craft room for this budding artist.
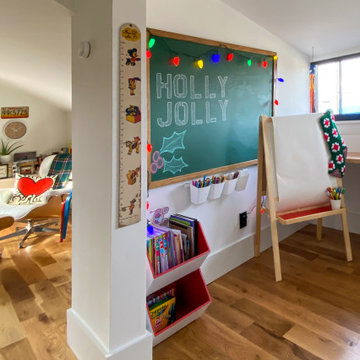
Creating a place for learning in this family home was an easy task. Our team spent one weekend installing a floating desk in a dormer area to create a temporary home learning nook that can be converted into a shelf once the kids are back in school. We finished the space to transform into an arts and craft room for this budding artist.
Idées déco de chambres d'enfant avec un bureau et un plafond voûté
1