Idées déco de chambres d'enfant avec un mur beige et un lit superposé
Trier par :
Budget
Trier par:Populaires du jour
1 - 20 sur 167 photos
1 sur 3
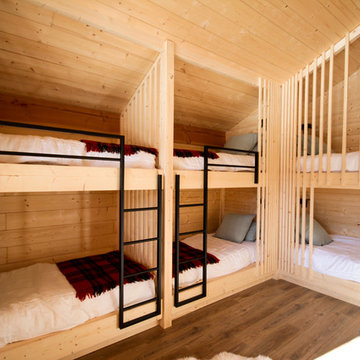
Construction d'un chalet de montagne - atelier S architecte Toulouse : dortoirs sur mesures
Réalisation d'une chambre d'enfant de 4 à 10 ans chalet de taille moyenne avec un mur beige, parquet foncé, un sol marron et un lit superposé.
Réalisation d'une chambre d'enfant de 4 à 10 ans chalet de taille moyenne avec un mur beige, parquet foncé, un sol marron et un lit superposé.
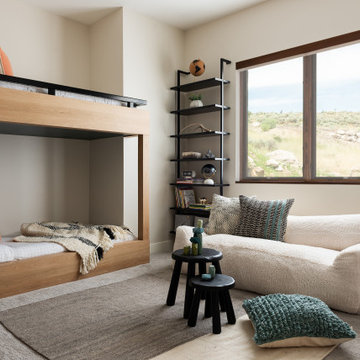
Inspiration pour une chambre d'enfant de 4 à 10 ans chalet de taille moyenne avec moquette, un sol gris, un mur beige et un lit superposé.

Builder: Falcon Custom Homes
Interior Designer: Mary Burns - Gallery
Photographer: Mike Buck
A perfectly proportioned story and a half cottage, the Farfield is full of traditional details and charm. The front is composed of matching board and batten gables flanking a covered porch featuring square columns with pegged capitols. A tour of the rear façade reveals an asymmetrical elevation with a tall living room gable anchoring the right and a low retractable-screened porch to the left.
Inside, the front foyer opens up to a wide staircase clad in horizontal boards for a more modern feel. To the left, and through a short hall, is a study with private access to the main levels public bathroom. Further back a corridor, framed on one side by the living rooms stone fireplace, connects the master suite to the rest of the house. Entrance to the living room can be gained through a pair of openings flanking the stone fireplace, or via the open concept kitchen/dining room. Neutral grey cabinets featuring a modern take on a recessed panel look, line the perimeter of the kitchen, framing the elongated kitchen island. Twelve leather wrapped chairs provide enough seating for a large family, or gathering of friends. Anchoring the rear of the main level is the screened in porch framed by square columns that match the style of those found at the front porch. Upstairs, there are a total of four separate sleeping chambers. The two bedrooms above the master suite share a bathroom, while the third bedroom to the rear features its own en suite. The fourth is a large bunkroom above the homes two-stall garage large enough to host an abundance of guests.
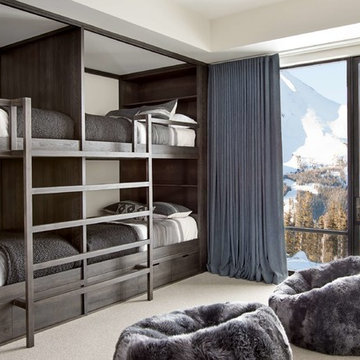
Modern Patriot Residence by Locati Architects, Interior Design by Locati Interiors, Photography by Gibeon Photography
Aménagement d'une chambre d'enfant contemporaine avec un mur beige, moquette, un sol beige et un lit superposé.
Aménagement d'une chambre d'enfant contemporaine avec un mur beige, moquette, un sol beige et un lit superposé.

Idées déco pour une chambre d'enfant de 4 à 10 ans classique de taille moyenne avec un mur beige, moquette, un sol bleu et un lit superposé.
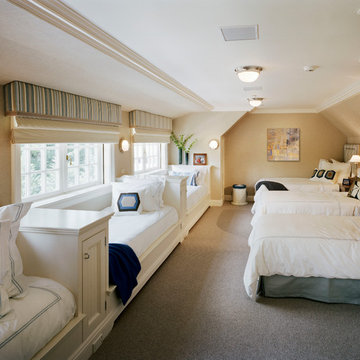
Charles Hilton Architects & Renee Byers LAPC
From grand estates, to exquisite country homes, to whole house renovations, the quality and attention to detail of a "Significant Homes" custom home is immediately apparent. Full time on-site supervision, a dedicated office staff and hand picked professional craftsmen are the team that take you from groundbreaking to occupancy. Every "Significant Homes" project represents 45 years of luxury homebuilding experience, and a commitment to quality widely recognized by architects, the press and, most of all....thoroughly satisfied homeowners. Our projects have been published in Architectural Digest 6 times along with many other publications and books. Though the lion share of our work has been in Fairfield and Westchester counties, we have built homes in Palm Beach, Aspen, Maine, Nantucket and Long Island.

Photos copyright 2012 Scripps Network, LLC. Used with permission, all rights reserved.
Réalisation d'une chambre d'enfant de 4 à 10 ans tradition de taille moyenne avec un mur beige, moquette, un sol vert et un lit superposé.
Réalisation d'une chambre d'enfant de 4 à 10 ans tradition de taille moyenne avec un mur beige, moquette, un sol vert et un lit superposé.
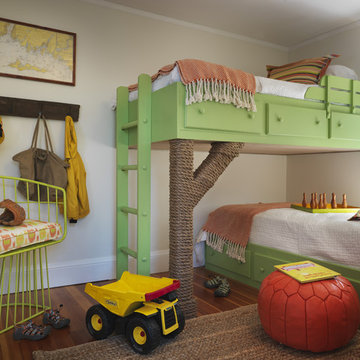
Nat Rea photography
Exemple d'une chambre d'enfant de 4 à 10 ans bord de mer avec un mur beige, parquet foncé et un lit superposé.
Exemple d'une chambre d'enfant de 4 à 10 ans bord de mer avec un mur beige, parquet foncé et un lit superposé.
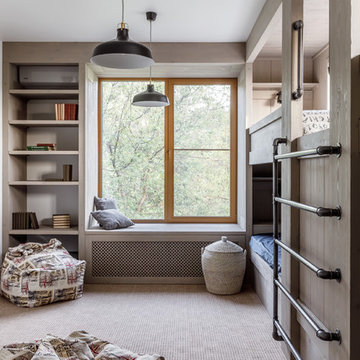
Михаил Чекалов
Inspiration pour une chambre d'enfant design avec un mur beige, moquette, un sol beige et un lit superposé.
Inspiration pour une chambre d'enfant design avec un mur beige, moquette, un sol beige et un lit superposé.
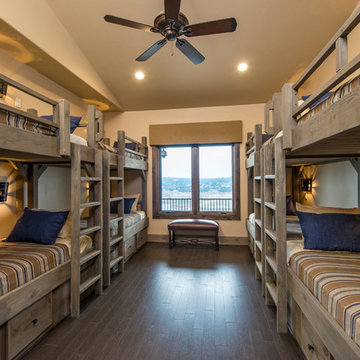
Cette image montre une chambre d'enfant chalet avec un mur beige, parquet foncé et un lit superposé.
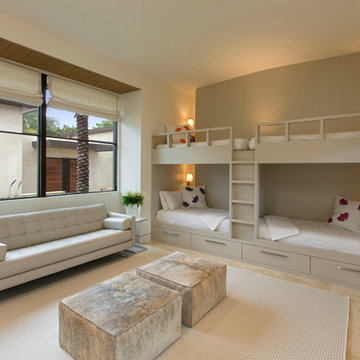
Mark Knight Photography
Idée de décoration pour une grande chambre d'enfant design avec un sol en calcaire, un mur beige et un lit superposé.
Idée de décoration pour une grande chambre d'enfant design avec un sol en calcaire, un mur beige et un lit superposé.

A mountain retreat for an urban family of five, centered on coming together over games in the great room. Every detail speaks to the parents’ parallel priorities—sophistication and function—a twofold mission epitomized by the living area, where a cashmere sectional—perfect for piling atop as a family—folds around two coffee tables with hidden storage drawers. An ambiance of commodious camaraderie pervades the panoramic space. Upstairs, bedrooms serve as serene enclaves, with mountain views complemented by statement lighting like Owen Mortensen’s mesmerizing tumbleweed chandelier. No matter the moment, the residence remains rooted in the family’s intimate rhythms.
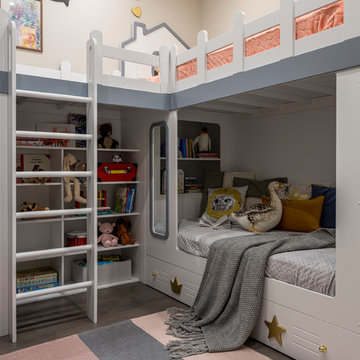
Дизайнер интерьера - Татьяна Архипова, фото - Евгений Кулибаба
Réalisation d'une petite chambre d'enfant de 4 à 10 ans avec un sol en bois brun, un sol gris, un mur beige et un lit superposé.
Réalisation d'une petite chambre d'enfant de 4 à 10 ans avec un sol en bois brun, un sol gris, un mur beige et un lit superposé.
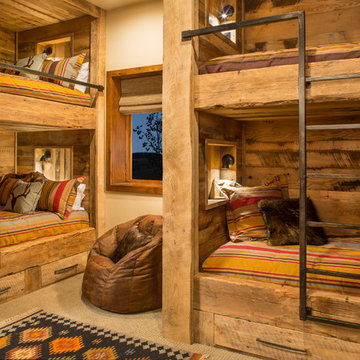
Cette photo montre une chambre d'enfant montagne avec un mur beige, moquette, un sol beige et un lit superposé.
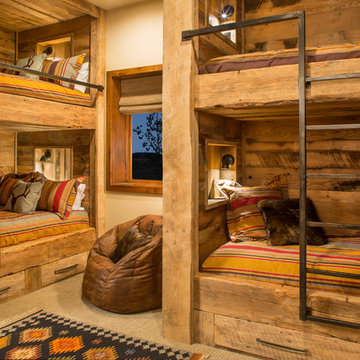
Rustic wood bunks.
Réalisation d'une chambre d'enfant de 4 à 10 ans chalet avec un mur beige, moquette et un lit superposé.
Réalisation d'une chambre d'enfant de 4 à 10 ans chalet avec un mur beige, moquette et un lit superposé.

All Cedar Log Cabin the beautiful pines of AZ
Custom Log Bunk Beds
Photos by Mark Boisclair
Exemple d'une grande chambre d'enfant montagne avec un mur beige, un sol en ardoise, un sol marron et un lit superposé.
Exemple d'une grande chambre d'enfant montagne avec un mur beige, un sol en ardoise, un sol marron et un lit superposé.
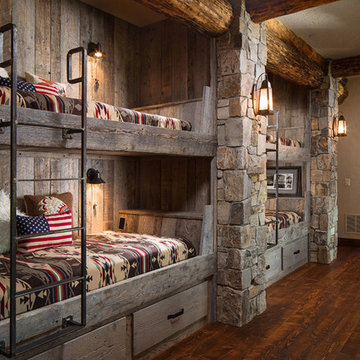
Aménagement d'une grande chambre d'enfant montagne avec un mur beige, parquet foncé et un lit superposé.
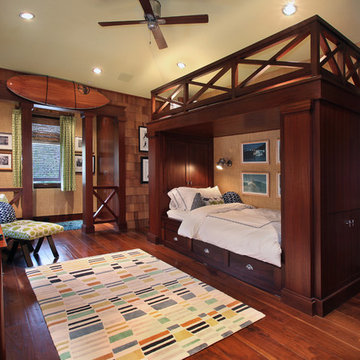
Jeri Koegel Photographer
Cette image montre une chambre d'enfant ethnique avec un mur beige, parquet foncé, un sol marron et un lit superposé.
Cette image montre une chambre d'enfant ethnique avec un mur beige, parquet foncé, un sol marron et un lit superposé.
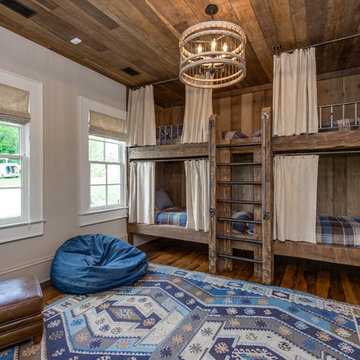
Cette photo montre une chambre d'enfant nature avec un mur beige, un sol en bois brun, un sol marron et un lit superposé.
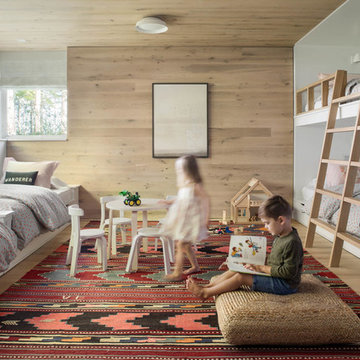
Photography: Trent Bell
Réalisation d'une chambre d'enfant de 4 à 10 ans minimaliste avec un mur beige, parquet clair, un sol beige et un lit superposé.
Réalisation d'une chambre d'enfant de 4 à 10 ans minimaliste avec un mur beige, parquet clair, un sol beige et un lit superposé.
Idées déco de chambres d'enfant avec un mur beige et un lit superposé
1