Idées déco de chambres d'enfant avec un mur beige et un mur orange
Trier par:Populaires du jour
81 - 100 sur 6 600 photos
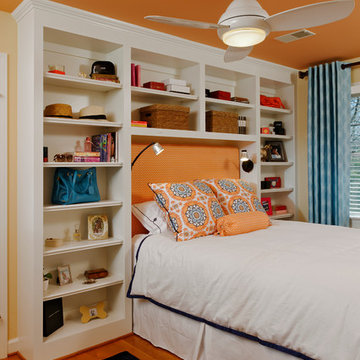
Bob Narod
Cette photo montre une chambre d'enfant chic avec un mur orange et un sol en bois brun.
Cette photo montre une chambre d'enfant chic avec un mur orange et un sol en bois brun.
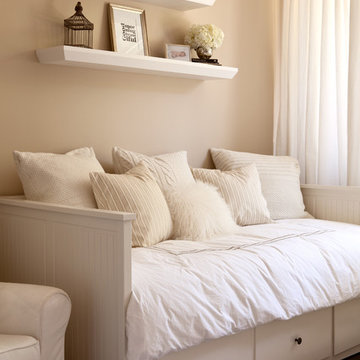
Michele Lee WIllson
Cette image montre une chambre neutre traditionnelle avec un mur beige et parquet foncé.
Cette image montre une chambre neutre traditionnelle avec un mur beige et parquet foncé.
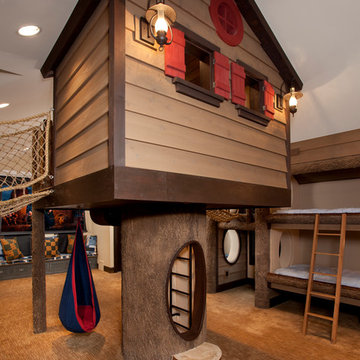
Idée de décoration pour une grande chambre d'enfant de 4 à 10 ans chalet avec un mur beige, moquette et un sol beige.
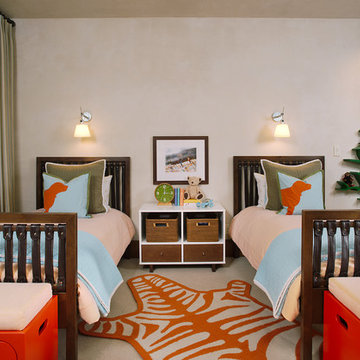
Pat Sudmeier
Aménagement d'une chambre d'enfant de 4 à 10 ans contemporaine avec un mur beige et moquette.
Aménagement d'une chambre d'enfant de 4 à 10 ans contemporaine avec un mur beige et moquette.
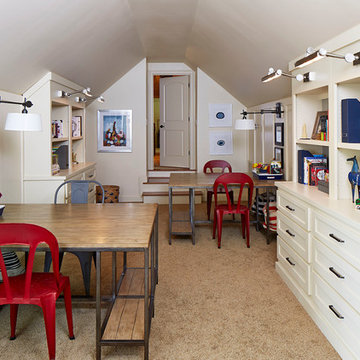
Lauren Rubinstein
Cette photo montre une grande chambre d'enfant de 4 à 10 ans chic avec un mur beige et moquette.
Cette photo montre une grande chambre d'enfant de 4 à 10 ans chic avec un mur beige et moquette.
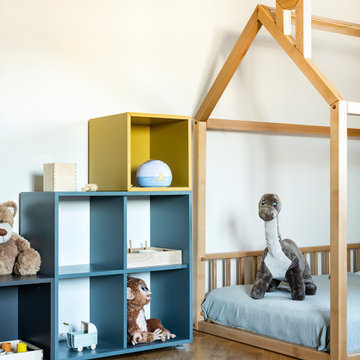
Мебель для детской выбрали с учетом теории Монтессори. Все из натурального бука, легкие безопасные конструкции.
Inspiration pour une grande chambre d'enfant de 1 à 3 ans design avec un mur beige, un sol en bois brun et un sol marron.
Inspiration pour une grande chambre d'enfant de 1 à 3 ans design avec un mur beige, un sol en bois brun et un sol marron.
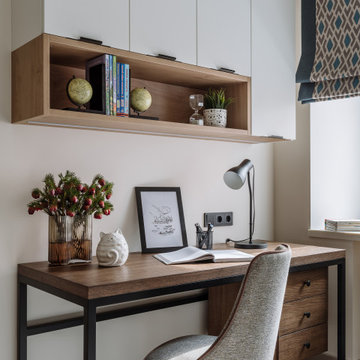
Фото: Шангина Ольга
Стиль: Рябова Ольга
Réalisation d'une petite chambre d'enfant design avec un mur beige, un sol en bois brun et un sol beige.
Réalisation d'une petite chambre d'enfant design avec un mur beige, un sol en bois brun et un sol beige.
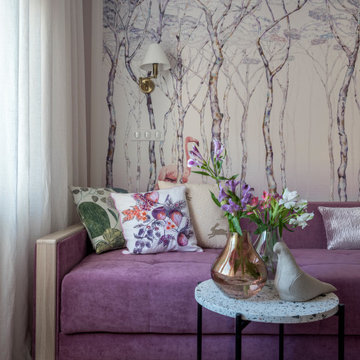
детская комната для девочки
Cette photo montre une petite chambre d'enfant de 4 à 10 ans chic avec un mur beige, un sol en bois brun et un sol marron.
Cette photo montre une petite chambre d'enfant de 4 à 10 ans chic avec un mur beige, un sol en bois brun et un sol marron.

A mountain retreat for an urban family of five, centered on coming together over games in the great room. Every detail speaks to the parents’ parallel priorities—sophistication and function—a twofold mission epitomized by the living area, where a cashmere sectional—perfect for piling atop as a family—folds around two coffee tables with hidden storage drawers. An ambiance of commodious camaraderie pervades the panoramic space. Upstairs, bedrooms serve as serene enclaves, with mountain views complemented by statement lighting like Owen Mortensen’s mesmerizing tumbleweed chandelier. No matter the moment, the residence remains rooted in the family’s intimate rhythms.
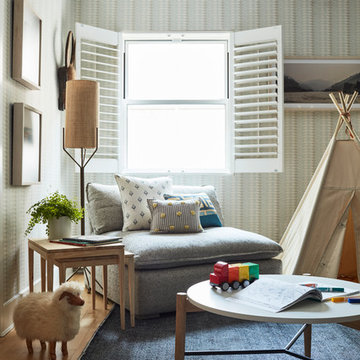
When we imagine the homes of our favorite actors, we often think of picturesque kitchens, artwork hanging on the walls, luxurious furniture, and pristine conditions 24/7. But for celebrities with children, sometimes that last one isn’t always accurate! Kids will be kids – which means there may be messy bedrooms, toys strewn across their play area, and maybe even some crayon marks or finger-paints on walls or floors.
Lucy Liu recently partnered with One Kings Lane and Paintzen to redesign her son Rockwell’s playroom in their Manhattan apartment for that reason. Previously, Lucy had decided not to focus too much on the layout or color of the space – it was simply a room to hold all of Rockwell’s toys. There wasn’t much of a design element to it and very little storage.
Lucy was ready to change that – and transform the room into something more sophisticated and tranquil for both Rockwell and for guests (especially those with kids!). And to really bring that transformation to life, one of the things that needed to change was the lack of color and texture on the walls.
When selecting the color palette, Lucy and One Kings Lane designer Nicole Fisher decided on a more neutral, contemporary style. They chose to avoid the primary colors, which are too often utilized in children’s rooms and playrooms.
Instead, they chose to have Paintzen paint the walls in a cozy gray with warm beige undertones. (Try PPG ‘Slate Pebble’ for a similar look!) It created a perfect backdrop for the decor selected for the room, which included a tepee for Rockwell, some Tribal-inspired artwork, Moroccan woven baskets, and some framed artwork.
To add texture to the space, Paintzen also installed wallpaper on two of the walls. The wallpaper pattern involved muted blues and grays to add subtle color and a slight contrast to the rest of the walls. Take a closer look at this smartly designed space, featuring a beautiful neutral color palette and lots of exciting textures!
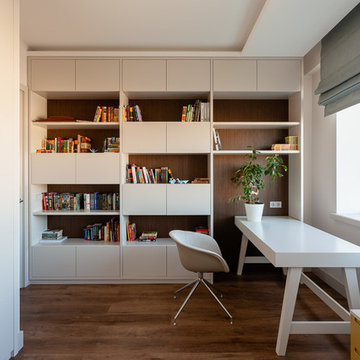
Квартира расположена в городе Москва, вблизи современного парка "Ходынское поле". Проект выполнен для молодой и перспективной девушки.
Основное пожелание заказчика - минимум мебели и максимум использования пространства. Интерьер квартиры выполнен в светлых тонах с небольшим количеством ярких элементов. Особенностью данного проекта является интеграция мебели в интерьер. Отдельностоящие предметы минимализированы. Фасады выкрашены в общей колористе стен. Так же стоит отметить текстиль на окнах. Отсутствие соседей и красивый вид позволили ограничится римскими шторами. В ванных комнатах применены материалы с текстурой дерева и камня, что поддерживает общую гамму квартиры. Интерьер наполнен светом и ощущением пространства.
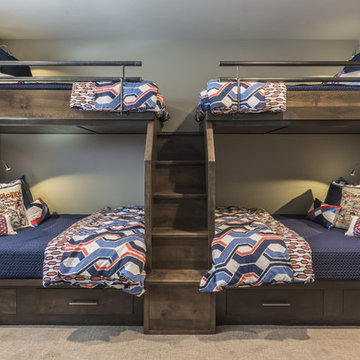
Cette photo montre une chambre d'enfant tendance avec un mur beige, moquette, un sol beige et un lit superposé.
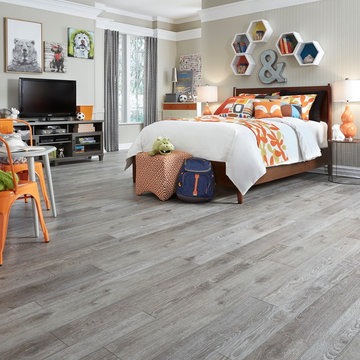
An urban chic look with rustic refined characteristics, Hudson features 4, 6 and 8-inch variable width x 48-inch long planks that are wire brushed and white-washed to capture the timeless beauty of white oak in a contemporary way. Available in three hues: Brownstone, Cobblestone and Stucco.
Photo credit: Mannington
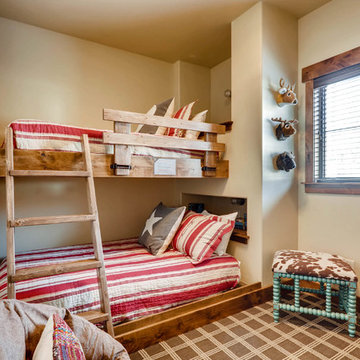
Rent this cabin in Grand Lake Colorado at www.GrandLakeCabinRentals.com
Exemple d'une petite chambre d'enfant de 4 à 10 ans montagne avec un mur beige, moquette, un sol marron et un lit superposé.
Exemple d'une petite chambre d'enfant de 4 à 10 ans montagne avec un mur beige, moquette, un sol marron et un lit superposé.
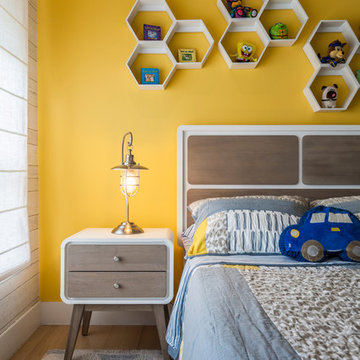
Emilio Collavino
Cette image montre une chambre d'enfant design de taille moyenne avec un mur beige et un sol en contreplaqué.
Cette image montre une chambre d'enfant design de taille moyenne avec un mur beige et un sol en contreplaqué.
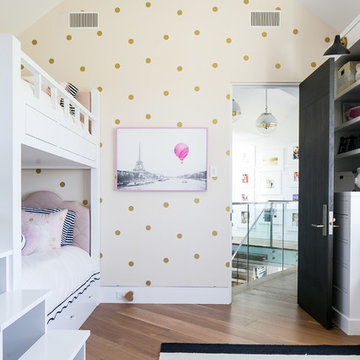
Ryan Garvin
Exemple d'une chambre d'enfant de 4 à 10 ans chic avec un mur beige, un sol en bois brun et un sol marron.
Exemple d'une chambre d'enfant de 4 à 10 ans chic avec un mur beige, un sol en bois brun et un sol marron.

All Cedar Log Cabin the beautiful pines of AZ
Custom Log Bunk Beds
Photos by Mark Boisclair
Exemple d'une grande chambre d'enfant montagne avec un mur beige, un sol en ardoise, un sol marron et un lit superposé.
Exemple d'une grande chambre d'enfant montagne avec un mur beige, un sol en ardoise, un sol marron et un lit superposé.
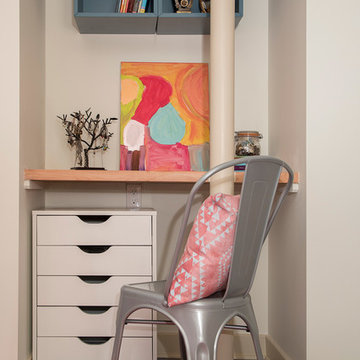
Photography: Mars Photo and Design. Basement alcove in the bedroom provide the perfect space for a small desk. Meadowlark Design + Build utilized every square in of space for this basement remodel project.
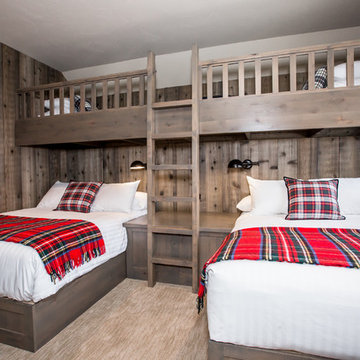
Inspiration pour une chambre d'enfant de 4 à 10 ans chalet de taille moyenne avec un mur beige, moquette et un sol beige.
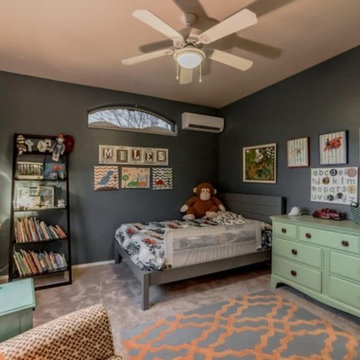
Aménagement d'une grande chambre d'enfant de 1 à 3 ans classique avec un mur beige et moquette.
Idées déco de chambres d'enfant avec un mur beige et un mur orange
5