Idées déco de chambres d'enfant avec un mur beige
Trier par :
Budget
Trier par:Populaires du jour
161 - 180 sur 1 682 photos
1 sur 3

Idée de décoration pour une chambre d'enfant tradition de taille moyenne avec un mur beige, parquet foncé, un sol marron, poutres apparentes et du papier peint.
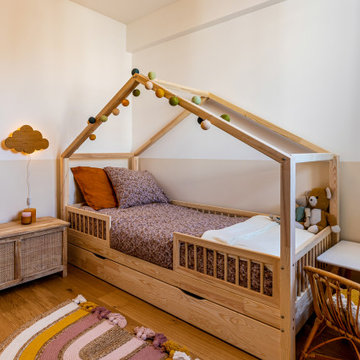
Réalisation d'une chambre d'enfant de 4 à 10 ans vintage de taille moyenne avec un mur beige, parquet clair, un sol marron et du papier peint.
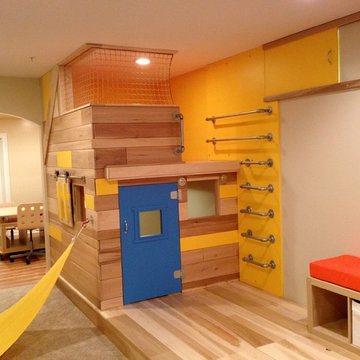
THEME The overall theme for this
space is a functional, family friendly
escape where time spent together
or alone is comfortable and exciting.
The integration of the work space,
clubhouse and family entertainment
area creates an environment that
brings the whole family together in
projects, recreation and relaxation.
Each element works harmoniously
together blending the creative and
functional into the perfect family
escape.
FOCUS The two-story clubhouse is
the focal point of the large space and
physically separates but blends the two
distinct rooms. The clubhouse has an
upper level loft overlooking the main
room and a lower enclosed space with
windows looking out into the playroom
and work room. There was a financial
focus for this creative space and the
use of many Ikea products helped to
keep the fabrication and build costs
within budget.
STORAGE Storage is abundant for this
family on the walls, in the cabinets and
even in the floor. The massive built in
cabinets are home to the television
and gaming consoles and the custom
designed peg walls create additional
shelving that can be continually
transformed to accommodate new or
shifting passions. The raised floor is
the base for the clubhouse and fort
but when pulled up, the flush mounted
floor pieces reveal large open storage
perfect for toys to be brushed into
hiding.
GROWTH The entire space is designed
to be fun and you never outgrow
fun. The clubhouse and loft will be a
focus for these boys for years and the
media area will draw the family to
this space whether they are watching
their favorite animated movie or
newest adventure series. The adjoining
workroom provides the perfect arts and
crafts area with moving storage table
and will be well suited for homework
and science fair projects.
SAFETY The desire to climb, jump,
run, and swing is encouraged in this
great space and the attention to detail
ensures that they will be safe. From
the strong cargo netting enclosing
the upper level of the clubhouse to
the added care taken with the lumber
to ensure a soft clean feel without
splintering and the extra wide borders
in the flush mounted floor storage, this
space is designed to provide this family
with a fun and safe space.
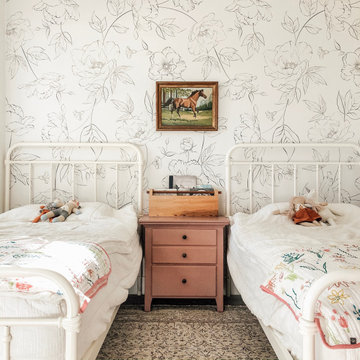
Exemple d'une chambre d'enfant de 4 à 10 ans nature de taille moyenne avec un mur beige, parquet foncé et un sol marron.
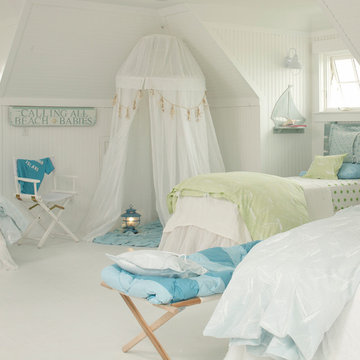
Aménagement d'une chambre d'enfant bord de mer de taille moyenne avec un mur beige, un sol en carrelage de porcelaine et un sol blanc.
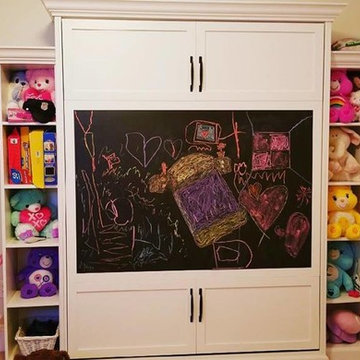
When you need a play room AND a guest room…
I designed a Murphy bed with a chalkboard front. Now my client has a fun space for her daughter to play, storage for toys and an extra bed for the occasional guest.
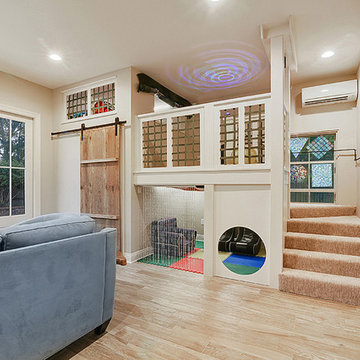
Image Captured by Fotosold
Cette image montre une petite chambre d'enfant de 4 à 10 ans traditionnelle avec un mur beige.
Cette image montre une petite chambre d'enfant de 4 à 10 ans traditionnelle avec un mur beige.
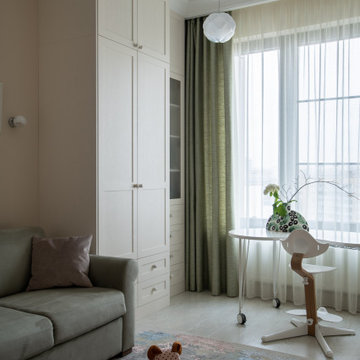
Квартира 118квм в ЖК Vavilove на Юго-Западе Москвы. Заказчики поставили задачу сделать планировку квартиры с тремя спальнями: родительская и 2 детские, гостиная и обязательно изолированная кухня. Но тк изначально квартира была трехкомнатная, то окон в квартире было всего 4 и одно из помещений должно было оказаться без окна. Выбор пал на гостиную. Именно ее разместили в глубине квартиры без окон. Несмотря на современную планировку по сути эта квартира-распашонка. И нам повезло, что в ней удалось выкроить просторное помещение холла, которое и превратилось в полноценную гостиную. Общая планировка такова, что помимо того, что гостиная без окон, в неё ещё выходят двери всех помещений - и кухни, и спальни, и 2х детских, и 2х су, и коридора - 7 дверей выходят в одно помещение без окон. Задача оказалась нетривиальная. Но я считаю, мы успешно справились и смогли достичь не только функциональной планировки, но и стилистически привлекательного интерьера. В интерьере превалирует зелёная цветовая гамма. Этот природный цвет прекрасно сочетается со всеми остальными природными оттенками, а кто как не природа щедра на интересные приемы и сочетания. Практически все пространства за исключением мастер-спальни выдержаны в светлых тонах.
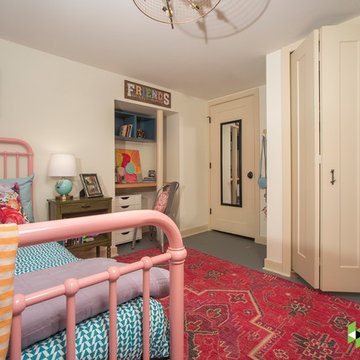
Photography: Mars Photo and Design. Daughters bedroom space was created by re-designing the overall basement space in this basement remodel by Meadowlark Design + Build in Ann Arbor, Michigan.
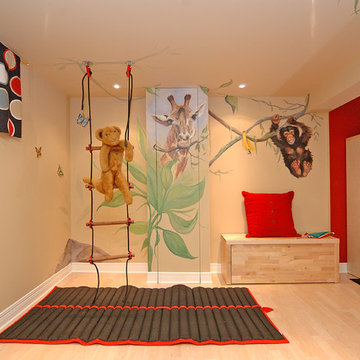
The theme chosen for the open space was “Jungle Gym” - intended to provide a fanciful play area for the children where they could be as boisterous as desired. New maple laminate flooring, new ceiling with boxed in mechanical and recessed lighting, and new drywall walls addressed the shell.
An anchored ladder and floor mat encourage the kids to swing in the jungle treetops with the giraffe and chimp. The vines trail across walls and ceiling throughout the room.
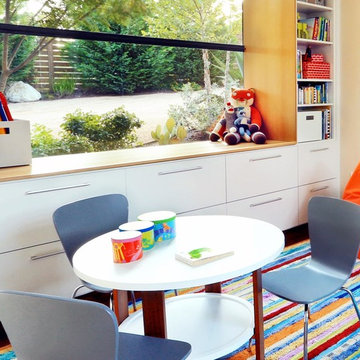
The kid's play space was warmed with a two town paint upgrade, colorful beanbags, a Msisoni style custom rug and organized with white storage bins. A child scaled table and chairs provides a place for fun activities with friends and family.
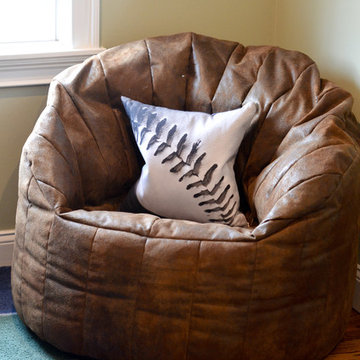
Kate Hart Photography
Exemple d'une chambre d'enfant de 4 à 10 ans tendance de taille moyenne avec un mur beige et parquet foncé.
Exemple d'une chambre d'enfant de 4 à 10 ans tendance de taille moyenne avec un mur beige et parquet foncé.
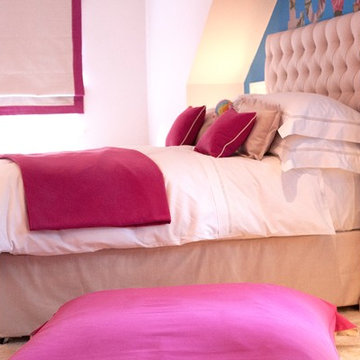
Sandro Hyams
Cette image montre une chambre d'enfant design de taille moyenne avec un mur beige et un sol en bois brun.
Cette image montre une chambre d'enfant design de taille moyenne avec un mur beige et un sol en bois brun.
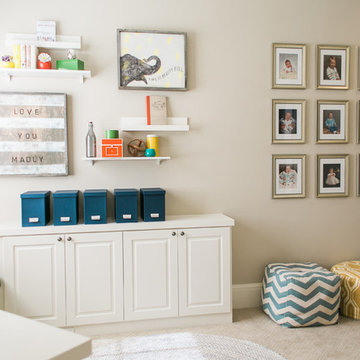
We were so honored to be hired by our first clients outside of San Diego! This particular family lives in Los Altos Hills, CA, in Northern California. They hired us to decorate their grand-children's play room and guest rooms (see other album). Enjoy!
Emily Scott
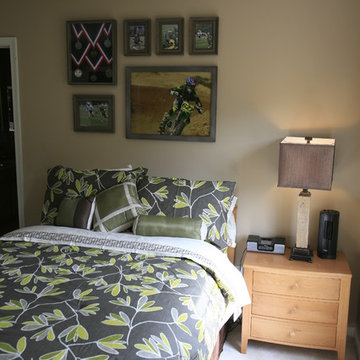
Aménagement d'une chambre d'enfant classique de taille moyenne avec un mur beige et moquette.
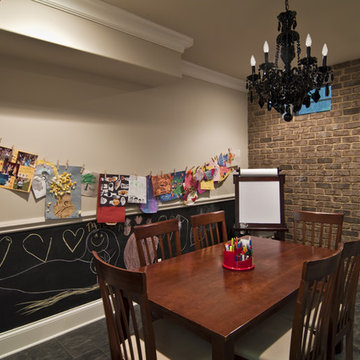
This basement space was made into a craft room incorporating a brick wall and a chalk board on the bottom half of the wall.
Cette photo montre une chambre d'enfant de 4 à 10 ans tendance de taille moyenne avec un mur beige, un sol en carrelage de porcelaine et un sol gris.
Cette photo montre une chambre d'enfant de 4 à 10 ans tendance de taille moyenne avec un mur beige, un sol en carrelage de porcelaine et un sol gris.
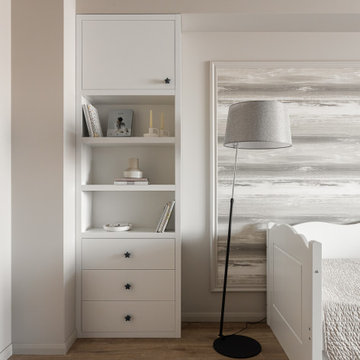
Фрагмент детской комнаты. Мебель, светлая, выполнена по эскизам дизайнера. Обои, KT Exclusive.
Idées déco pour une chambre d'enfant contemporaine de taille moyenne avec un bureau, un mur beige, un sol en bois brun, un sol marron et du papier peint.
Idées déco pour une chambre d'enfant contemporaine de taille moyenne avec un bureau, un mur beige, un sol en bois brun, un sol marron et du papier peint.

Детская комната в ЖК Тойве.
Cette photo montre une chambre d'enfant chic de taille moyenne avec un bureau, un mur beige, sol en stratifié et un sol gris.
Cette photo montre une chambre d'enfant chic de taille moyenne avec un bureau, un mur beige, sol en stratifié et un sol gris.
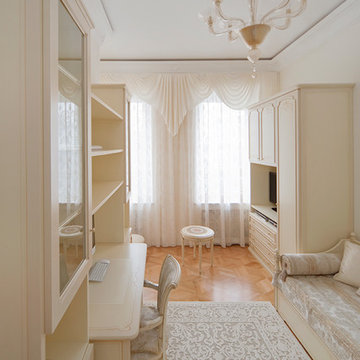
Inspiration pour une chambre d'enfant traditionnelle de taille moyenne avec un bureau, un mur beige, un sol en bois brun et un sol beige.
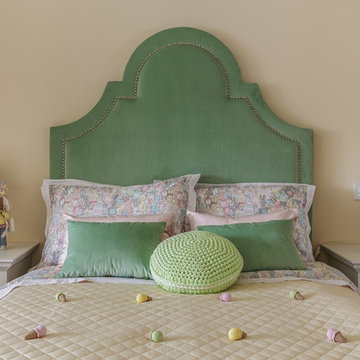
Idée de décoration pour une grande chambre d'enfant de 4 à 10 ans tradition avec un mur beige.
Idées déco de chambres d'enfant avec un mur beige
9