Idées déco de chambres d'enfant avec un mur blanc et différents designs de plafond
Trier par :
Budget
Trier par:Populaires du jour
41 - 60 sur 1 262 photos
1 sur 3
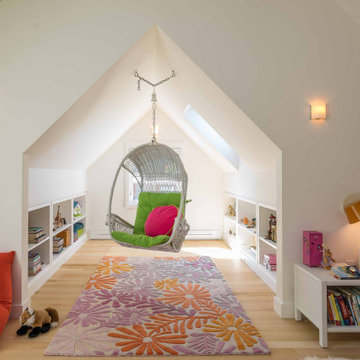
Idées déco pour une chambre d'enfant contemporaine avec un mur blanc, parquet clair, un sol beige et un plafond voûté.
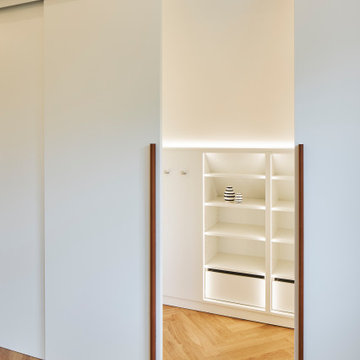
Hochwertiger Dachgeschoss-Umbau in einer Altbauvilla | NRW ===> Einbauschrank: individuell nach den Wünschen der Bauherren geplanter begehbarer Einbauschrank +++ Farbgestaltung mit Farrow & Ball-Farben +++ Foto: Lioba Schneider Architekturfotografie www.liobaschneider.de +++ Architekturbüro: CLAUDIA GROTEGUT ARCHITEKTUR + KONZEPT www.claudia-grotegut.de

the steel bunk bed tucked into the corner.
Idée de décoration pour une petite chambre d'enfant minimaliste avec un mur blanc, parquet clair et un plafond voûté.
Idée de décoration pour une petite chambre d'enfant minimaliste avec un mur blanc, parquet clair et un plafond voûté.
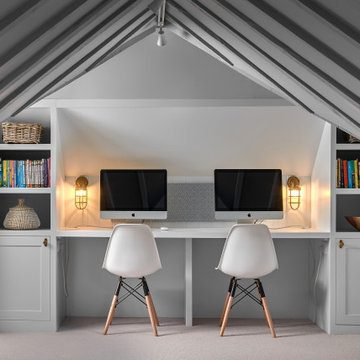
Exemple d'une chambre d'enfant bord de mer avec un mur blanc, moquette, un sol beige et un plafond voûté.
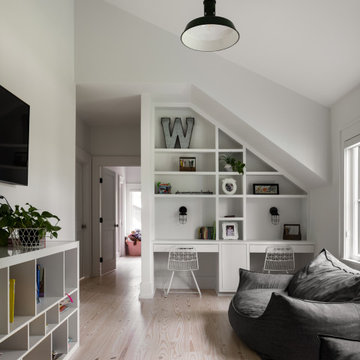
Upstairs loft or family room of modern luxury farmhouse in Pass Christian Mississippi photographed for Watters Architecture by Birmingham Alabama based architectural and interiors photographer Tommy Daspit.
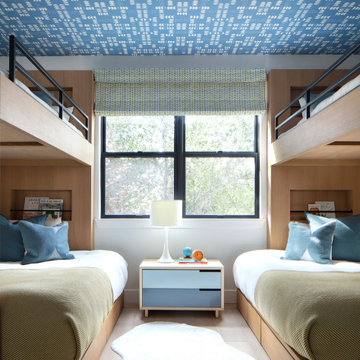
We maximized sleeping accommodations in the bunk room with two sets of custom twin over full bunk beds fabricated locally from FSC certified wood. Playful geometric wallpaper on the ceiling adds an unexpected twist.
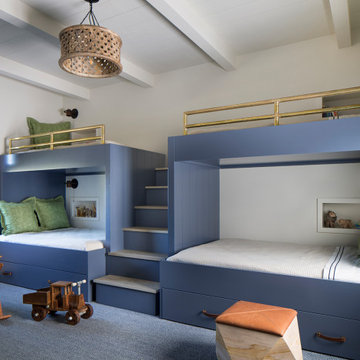
Aménagement d'une chambre d'enfant campagne avec un mur blanc, moquette, un sol bleu, poutres apparentes et un plafond en lambris de bois.

Réalisation d'une grande chambre d'enfant tradition avec un mur blanc, un sol en bois brun, un sol marron, un plafond voûté et du papier peint.
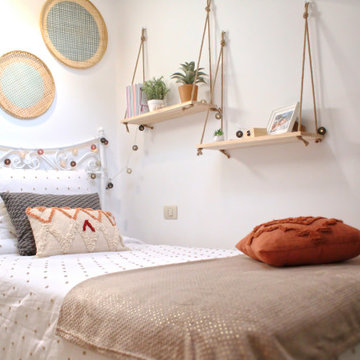
Este dormitorio con medidas "complicadas" tenía un color muy potente que provocaba mayor sensación de falta de luz y espacio. Los tonos blancos y los objetos en madera y fibras naturales, lo transforman en un dormitorio apetecible y con ganas de soñarlo.

Диван — Bellus; кровать, рабочий стол, стеллаж и шкаф — собственное производство Starikova Design по эскизам автора; журнальные столики — La Redoute Bangor; подвесные потолочные светильники — Lucide.

Cette photo montre une grande chambre d'enfant de 1 à 3 ans chic avec un mur blanc, parquet clair, un sol marron, un plafond voûté et du lambris.
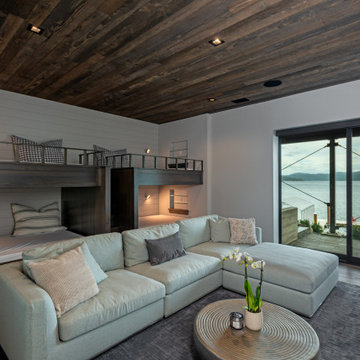
A beautiful and modern take on a lake cabin for a sweet family to make wonderful memories.
Idées déco pour une chambre d'enfant bord de mer avec un mur blanc, un plafond en bois et du lambris de bois.
Idées déco pour une chambre d'enfant bord de mer avec un mur blanc, un plafond en bois et du lambris de bois.
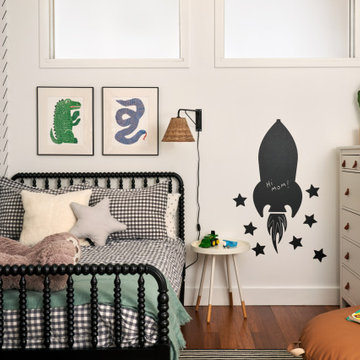
photography by Seth Caplan, styling by Mariana Marcki
Exemple d'une chambre d'enfant de 4 à 10 ans tendance de taille moyenne avec un mur blanc, un sol en bois brun, un sol marron, poutres apparentes et du papier peint.
Exemple d'une chambre d'enfant de 4 à 10 ans tendance de taille moyenne avec un mur blanc, un sol en bois brun, un sol marron, poutres apparentes et du papier peint.
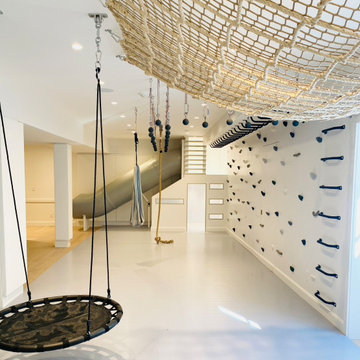
Cette photo montre une chambre d'enfant de 4 à 10 ans nature de taille moyenne avec un mur blanc, parquet clair, un sol gris, un plafond en bois et du lambris.
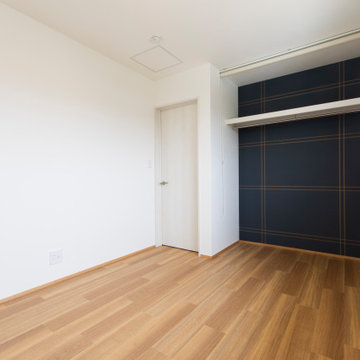
お施主様、コーディネーターこだわりのチェックのクロス。
Cette image montre une chambre de fille de 1 à 3 ans nordique avec un mur blanc, un sol en vinyl, un sol marron, un plafond en papier peint et du papier peint.
Cette image montre une chambre de fille de 1 à 3 ans nordique avec un mur blanc, un sol en vinyl, un sol marron, un plafond en papier peint et du papier peint.
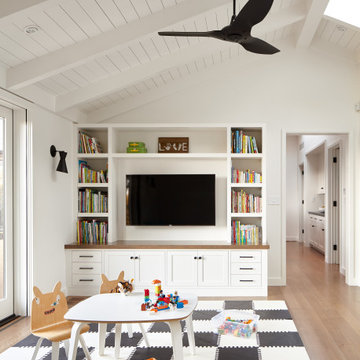
2020 NARI National and Regional Winner for "Residential Interiors over $500K".
Complete Renovation
Build: EBCON Corporation
Photography: Agnieszka Jakubowicz
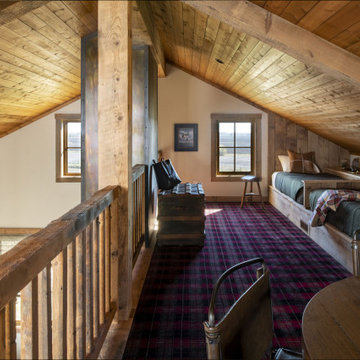
Contractor: HBRE
Interior Design: Brooke Voss Design
Photography: Scott Amundson
Exemple d'une chambre d'enfant montagne avec un mur blanc, moquette et un plafond en bois.
Exemple d'une chambre d'enfant montagne avec un mur blanc, moquette et un plafond en bois.

Envinity’s Trout Road project combines energy efficiency and nature, as the 2,732 square foot home was designed to incorporate the views of the natural wetland area and connect inside to outside. The home has been built for entertaining, with enough space to sleep a small army and (6) bathrooms and large communal gathering spaces inside and out.
In partnership with StudioMNMLST
Architect: Darla Lindberg
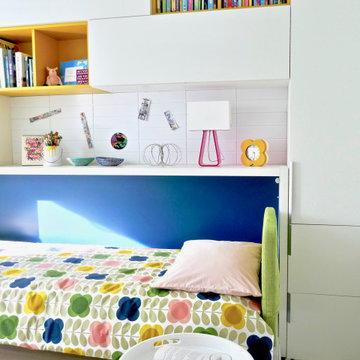
New York-based designer Clare Donohue of 121 Studio made-over this tiny, 7'x12' maid's room her client's 12-year-old daughter using space-saving furniture systems from Resource Furniture. The Kali Board wall bed with an integrated, 7-foot long desk allows this teen bedroom to instantly convert into an art studio, while modular cabinets and cubbies provides the perfect spot to stash art supplies.
Bright pops of color, ample light, and a wallpapered ceiling add bespoke charm to this transforming retreat.

Cette image montre une chambre d'enfant de 4 à 10 ans chalet de taille moyenne avec un mur blanc, moquette, un sol beige et poutres apparentes.
Idées déco de chambres d'enfant avec un mur blanc et différents designs de plafond
3