Idées déco de chambres d'enfant avec un mur blanc et un mur jaune
Trier par :
Budget
Trier par:Populaires du jour
101 - 120 sur 17 705 photos
1 sur 3
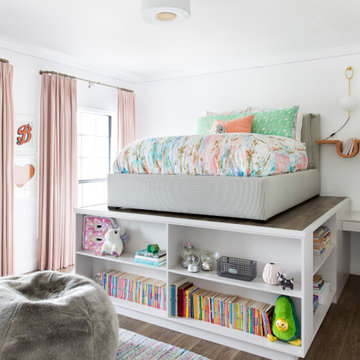
This beautiful home for a family of four got a refreshing new design, making it a true reflection of the homeowners' personalities. The living room was designed to look bright and spacious with a stunning custom white oak coffee table, stylish swivel chairs, and a comfortable pale peach sofa. An antique bejeweled snake light creates an attractive focal point encouraging fun conversations in the living room. In the kitchen, we upgraded the countertops and added a beautiful backsplash, and the dining area was painted a soothing sage green adding color and character to the space. One of the kids' bedrooms got a unique platform bed with a study and storage area below it. The second bedroom was designed with a custom day bed with stylish tassels and a beautiful bulletin board wall with a custom neon light for the young occupant to decorate at will. The guest room, with its earthy tones and textures, has a lovely "California casual" appeal, while the primary bedroom was designed like a haven for relaxation with black-out curtains, a statement chain link chandelier, and a beautiful custom bed. In the primary bath, we added a huge mirror, custom white oak cabinetry, and brass fixtures, creating a luxurious retreat!
---Project designed by Sara Barney’s Austin interior design studio BANDD DESIGN. They serve the entire Austin area and its surrounding towns, with an emphasis on Round Rock, Lake Travis, West Lake Hills, and Tarrytown.
For more about BANDD DESIGN, see here: https://bandddesign.com/
To learn more about this project, see here:
https://bandddesign.com/portfolio/whitemarsh-family-friendly-home-remodel/
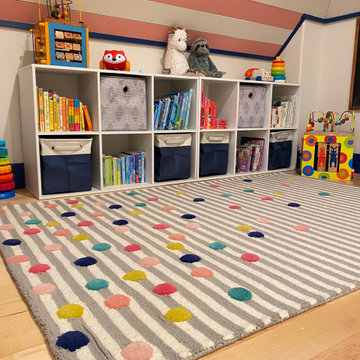
Playroom Makeover for 2 small girls
Aménagement d'une petite chambre d'enfant de 1 à 3 ans classique avec un mur blanc, parquet clair, un sol marron et un plafond en bois.
Aménagement d'une petite chambre d'enfant de 1 à 3 ans classique avec un mur blanc, parquet clair, un sol marron et un plafond en bois.
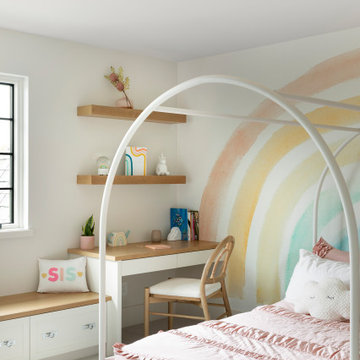
Little girls room with rainbow wallcovering, with custom window bench seat w storage and desk.
Idées déco pour une chambre d'enfant de 4 à 10 ans classique avec un mur blanc, moquette, du papier peint et un sol gris.
Idées déco pour une chambre d'enfant de 4 à 10 ans classique avec un mur blanc, moquette, du papier peint et un sol gris.
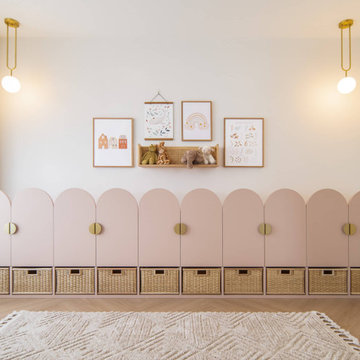
Aménagement d'une chambre d'enfant scandinave avec un mur blanc, un sol en bois brun et un sol marron.
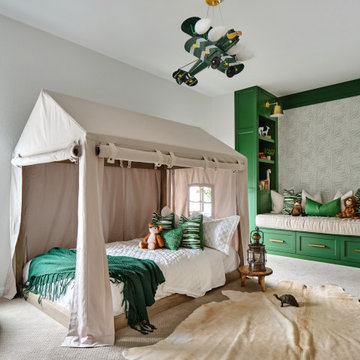
What a fun room for a little boy! Our team decided on a camping theme for this little one complete with a tent bed and an airplane overhead. Custom green built in cabinets provide the perfect reading nook before bedtime. Relaxed bedding and lots of pillows add a cozy feel, along with whimsical animal artwork and masculine touches such as the cowhide rug, camp lantern and rustic wooden night table. The khaki tent bed anchors the room and provides lots of inspiration for creative play, while the punches of bright green add excitement and contrast.
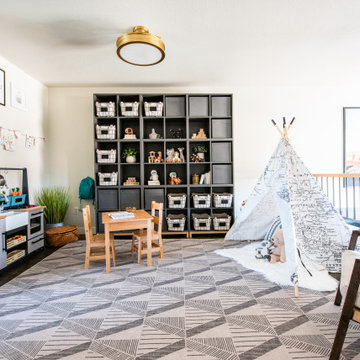
Cette photo montre une chambre d'enfant de 1 à 3 ans tendance de taille moyenne avec parquet foncé, un sol marron et un mur blanc.
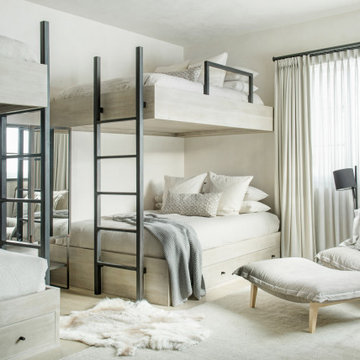
Cette photo montre une grande chambre d'enfant de 4 à 10 ans tendance avec un mur blanc, moquette et un sol blanc.

Exemple d'une chambre d'enfant de 4 à 10 ans nature de taille moyenne avec un mur blanc, parquet clair, un sol gris, un plafond en bois et du lambris.
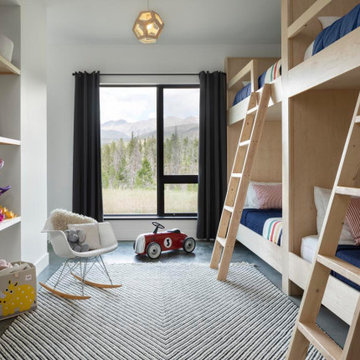
Kids room with built-in bunks
Réalisation d'une chambre d'enfant nordique avec un mur blanc et sol en béton ciré.
Réalisation d'une chambre d'enfant nordique avec un mur blanc et sol en béton ciré.
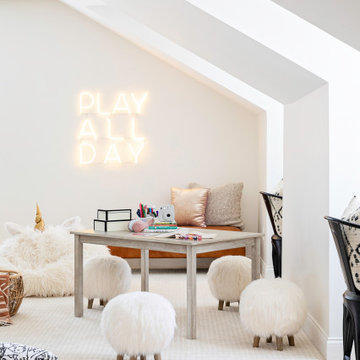
Aménagement d'une très grande chambre d'enfant classique avec un mur blanc, moquette et un sol beige.

The owners of this 1941 cottage, located in the bucolic village of Annisquam, wanted to modernize the home without sacrificing its earthy wood and stone feel. Recognizing that the house had “good bones” and loads of charm, SV Design proposed exterior and interior modifications to improve functionality, and bring the home in line with the owners’ lifestyle. The design vision that evolved was a balance of modern and traditional – a study in contrasts.
Prior to renovation, the dining and breakfast rooms were cut off from one another as well as from the kitchen’s preparation area. SV's architectural team developed a plan to rebuild a new kitchen/dining area within the same footprint. Now the space extends from the dining room, through the spacious and light-filled kitchen with eat-in nook, out to a peaceful and secluded patio.
Interior renovations also included a new stair and balustrade at the entry; a new bathroom, office, and closet for the master suite; and renovations to bathrooms and the family room. The interior color palette was lightened and refreshed throughout. Working in close collaboration with the homeowners, new lighting and plumbing fixtures were selected to add modern accents to the home's traditional charm.
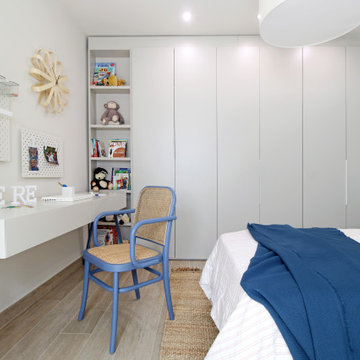
Réalisation d'une chambre d'enfant design de taille moyenne avec du papier peint, un mur blanc, un sol en bois brun et un sol marron.

Cette photo montre une très grande chambre d'enfant tendance avec un mur blanc, parquet clair, un sol marron, un plafond voûté et du lambris de bois.
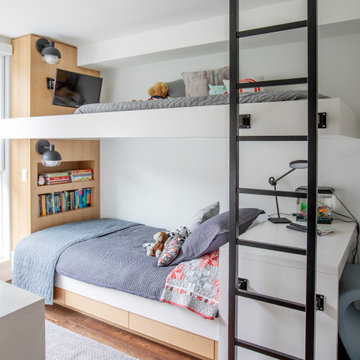
benjamin moore, built in bookshelf, bunk beds, european oak, kids room,
Inspiration pour une chambre d'enfant design avec un mur blanc, un sol en bois brun et un sol marron.
Inspiration pour une chambre d'enfant design avec un mur blanc, un sol en bois brun et un sol marron.

Transitional Kid's Playroom and Study
Photography by Paul Dyer
Cette image montre une grande chambre d'enfant de 4 à 10 ans traditionnelle avec un mur blanc, moquette, un sol multicolore, un plafond en lambris de bois, un plafond voûté et du lambris de bois.
Cette image montre une grande chambre d'enfant de 4 à 10 ans traditionnelle avec un mur blanc, moquette, un sol multicolore, un plafond en lambris de bois, un plafond voûté et du lambris de bois.
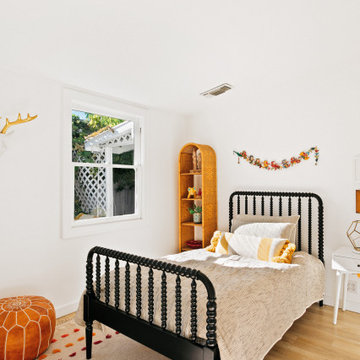
Cette image montre une chambre d'enfant design avec un mur blanc, parquet clair et un sol beige.
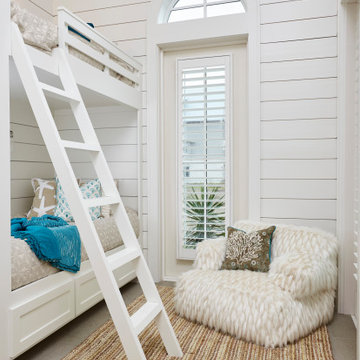
Idées déco pour une chambre d'enfant de 4 à 10 ans bord de mer avec un mur blanc, un sol gris et du lambris de bois.
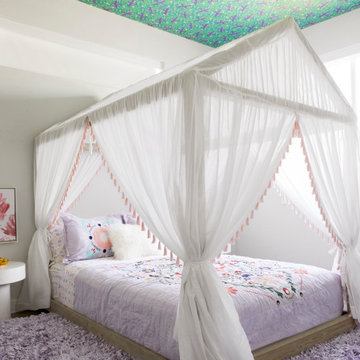
Réalisation d'une chambre d'enfant design avec un mur blanc, parquet foncé, un sol marron et un plafond en papier peint.
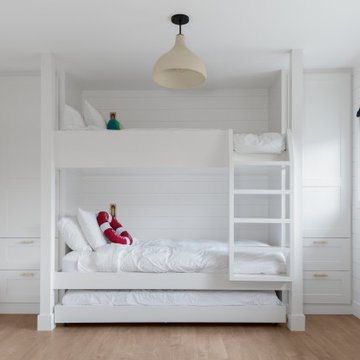
The owners of this beachfront retreat wanted a whole-home remodel. They were looking to revitalize their three-story vacation home with an exterior inspired by Japanese woodcraft and an interior the evokes Scandinavian simplicity. Now, the open kitchen and living room offer an energetic space for the family to congregate while enjoying a 360 degree coastal views.
Built-in bunkbeds for six ensure there’s enough sleeping space for visitors, while the outdoor shower makes it easy for beachgoers to rinse off before hitting the deckside hot tub. It was a joy to help make this vision a reality!
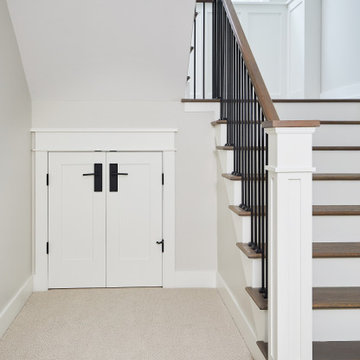
Idée de décoration pour une petite chambre d'enfant de 4 à 10 ans champêtre avec un mur blanc, moquette et un sol beige.
Idées déco de chambres d'enfant avec un mur blanc et un mur jaune
6