Idées déco de chambres d'enfant avec un mur blanc et un sol marron
Trier par :
Budget
Trier par:Populaires du jour
61 - 80 sur 3 742 photos
1 sur 3
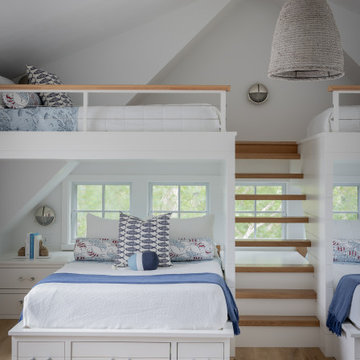
Interior Design: Liz Stiving-Nicholas Architecture: Salt Architects Photographer: Michael J. Lee
Réalisation d'une chambre d'enfant marine avec un mur blanc, un sol en bois brun, un sol marron et un plafond voûté.
Réalisation d'une chambre d'enfant marine avec un mur blanc, un sol en bois brun, un sol marron et un plafond voûté.
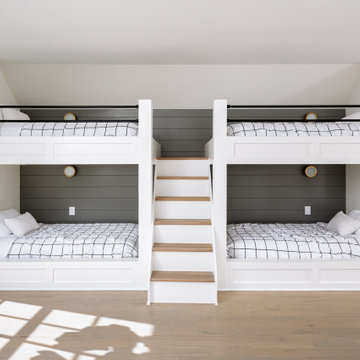
Thanks to the massive 3rd-floor bonus space, we were able to add an additional full bathroom, custom
built-in bunk beds, and a den with a wet bar giving you and your family room to sit back and relax.
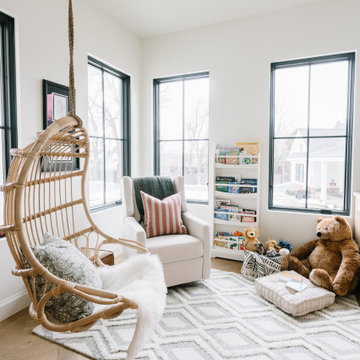
Cette image montre une chambre d'enfant de 1 à 3 ans traditionnelle de taille moyenne avec un mur blanc, parquet clair et un sol marron.
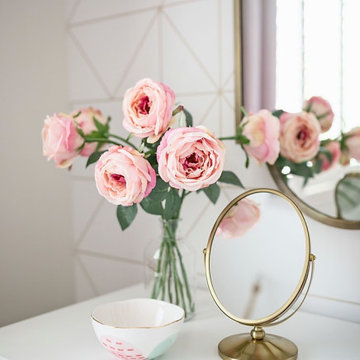
Idée de décoration pour une chambre d'enfant tradition de taille moyenne avec un mur blanc et un sol marron.
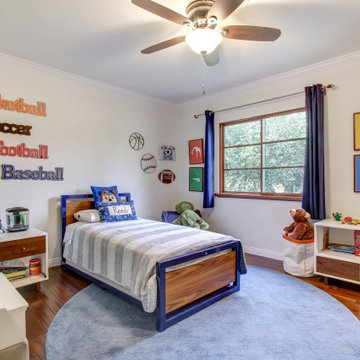
Cette photo montre une chambre d'enfant de 4 à 10 ans chic avec un mur blanc, un sol en bois brun et un sol marron.
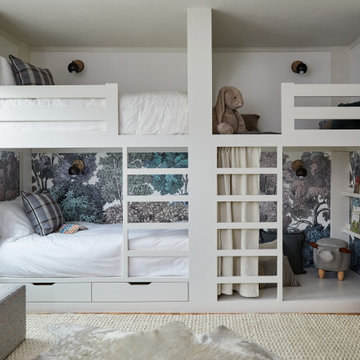
Cette image montre une chambre d'enfant de 4 à 10 ans design avec un mur blanc, un sol en bois brun et un sol marron.
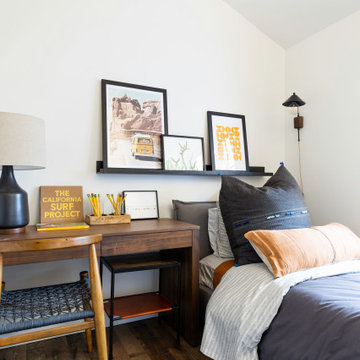
Cette image montre une chambre de garçon rustique avec un mur blanc, parquet foncé et un sol marron.
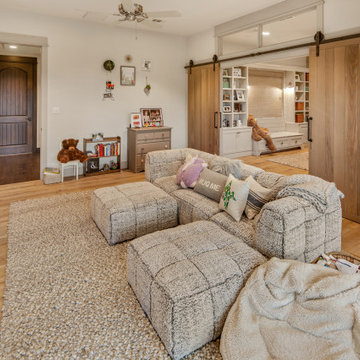
Cette image montre une chambre d'enfant chalet avec un mur blanc, un sol en bois brun et un sol marron.
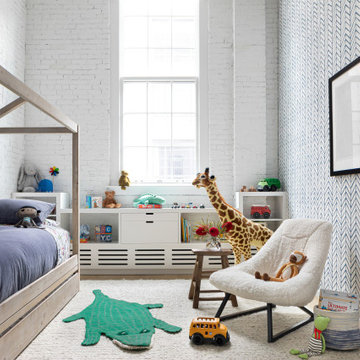
Light and transitional loft living for a young family in Dumbo, Brooklyn.
Cette image montre une grande chambre d'enfant de 1 à 3 ans design avec un mur blanc, parquet clair et un sol marron.
Cette image montre une grande chambre d'enfant de 1 à 3 ans design avec un mur blanc, parquet clair et un sol marron.
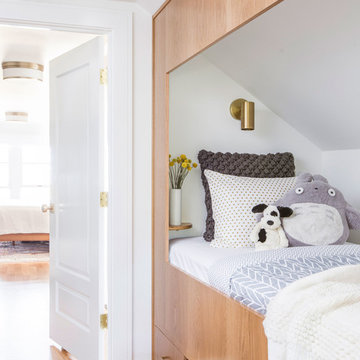
When Casework first met this 550 square foot attic space in a 1912 Seattle Craftsman home, it was dated and not functional. The homeowners wanted to transform their existing master bedroom and bathroom to include more practical closet and storage space as well as add a nursery. The renovation created a purposeful division of space for a growing family, including a cozy master with built-in bench storage, a spacious his and hers dressing room, open and bright master bath with brass and black details, and a nursery perfect for a growing child. Through clever built-ins and a minimal but effective color palette, Casework was able to turn this wasted attic space into a comfortable, inviting and purposeful sanctuary.
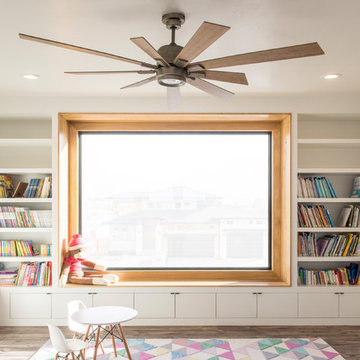
Exemple d'une chambre d'enfant tendance avec un mur blanc, parquet foncé et un sol marron.
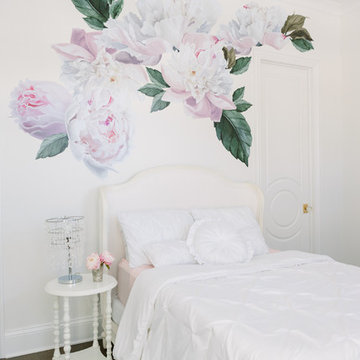
Photo Credit:
Aimée Mazzenga
Inspiration pour une chambre d'enfant de 4 à 10 ans traditionnelle de taille moyenne avec un mur blanc, parquet foncé et un sol marron.
Inspiration pour une chambre d'enfant de 4 à 10 ans traditionnelle de taille moyenne avec un mur blanc, parquet foncé et un sol marron.

Stairway down to playroom.
Photographer: Rob Karosis
Cette photo montre une grande chambre d'enfant de 4 à 10 ans nature avec un mur blanc, parquet foncé et un sol marron.
Cette photo montre une grande chambre d'enfant de 4 à 10 ans nature avec un mur blanc, parquet foncé et un sol marron.
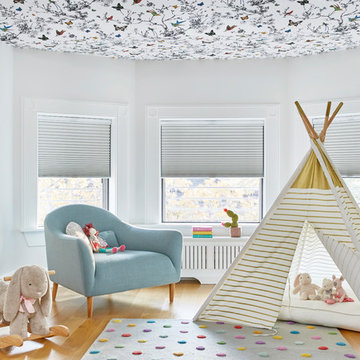
Playful girls room with stunning butterfly and bird print ceiling paper and rainbow, polka-dot rug by Land of Nod! Best part is the teepee! Photo by Jacob Snavely
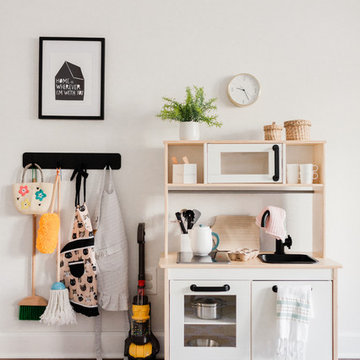
Inspiration pour une chambre d'enfant design avec un mur blanc, un sol en bois brun et un sol marron.
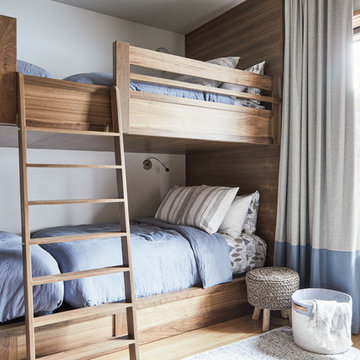
Inspiration pour une chambre d'enfant design avec un mur blanc, un sol en bois brun, un sol marron et un lit superposé.
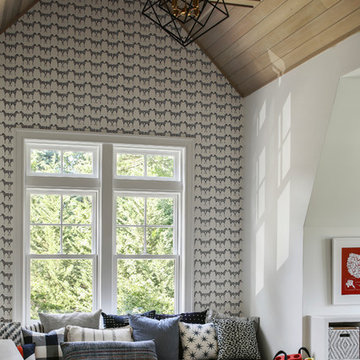
A beautiful shingle style residence we recently completed for a young family in Cold Spring Harbor, New York. Interior design by SRC Interiors. Built by Stokkers + Company.
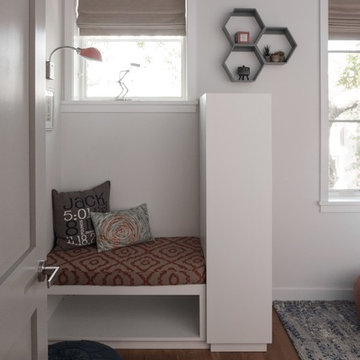
Cette image montre une chambre d'enfant de 4 à 10 ans design de taille moyenne avec un mur blanc, un sol en bois brun et un sol marron.

Winner of the 2018 Tour of Homes Best Remodel, this whole house re-design of a 1963 Bennet & Johnson mid-century raised ranch home is a beautiful example of the magic we can weave through the application of more sustainable modern design principles to existing spaces.
We worked closely with our client on extensive updates to create a modernized MCM gem.
Extensive alterations include:
- a completely redesigned floor plan to promote a more intuitive flow throughout
- vaulted the ceilings over the great room to create an amazing entrance and feeling of inspired openness
- redesigned entry and driveway to be more inviting and welcoming as well as to experientially set the mid-century modern stage
- the removal of a visually disruptive load bearing central wall and chimney system that formerly partitioned the homes’ entry, dining, kitchen and living rooms from each other
- added clerestory windows above the new kitchen to accentuate the new vaulted ceiling line and create a greater visual continuation of indoor to outdoor space
- drastically increased the access to natural light by increasing window sizes and opening up the floor plan
- placed natural wood elements throughout to provide a calming palette and cohesive Pacific Northwest feel
- incorporated Universal Design principles to make the home Aging In Place ready with wide hallways and accessible spaces, including single-floor living if needed
- moved and completely redesigned the stairway to work for the home’s occupants and be a part of the cohesive design aesthetic
- mixed custom tile layouts with more traditional tiling to create fun and playful visual experiences
- custom designed and sourced MCM specific elements such as the entry screen, cabinetry and lighting
- development of the downstairs for potential future use by an assisted living caretaker
- energy efficiency upgrades seamlessly woven in with much improved insulation, ductless mini splits and solar gain
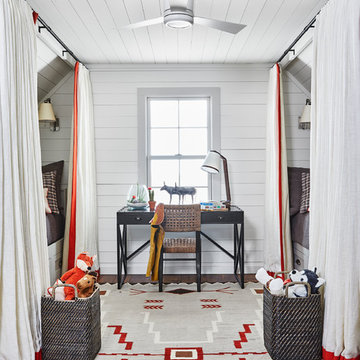
Aménagement d'une chambre d'enfant de 4 à 10 ans bord de mer de taille moyenne avec un mur blanc, un sol en bois brun et un sol marron.
Idées déco de chambres d'enfant avec un mur blanc et un sol marron
4