Idées déco de chambres d'enfant avec un mur bleu et différents habillages de murs
Trier par :
Budget
Trier par:Populaires du jour
1 - 20 sur 617 photos
1 sur 3
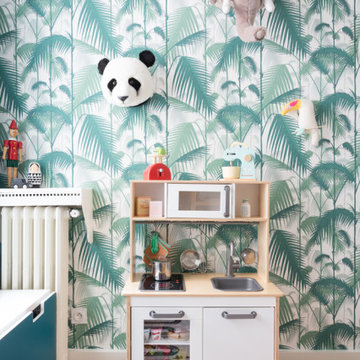
Les chambres de toute la famille ont été pensées pour être le plus ludiques possible. En quête de bien-être, les propriétaire souhaitaient créer un nid propice au repos et conserver une palette de matériaux naturels et des couleurs douces. Un défi relevé avec brio !
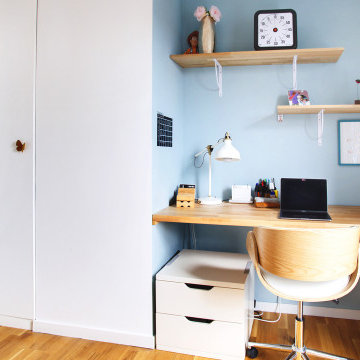
Cette image montre une chambre de garçon design de taille moyenne avec un bureau, un mur bleu, parquet clair, un sol marron et du papier peint.
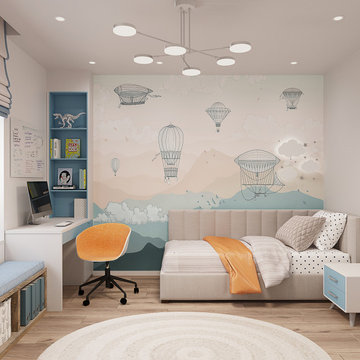
Спальня мальчика в зеленых тонах со стилизованной картой мира и рабочим местом.
Cette image montre une grande chambre d'enfant de 1 à 3 ans design avec un mur bleu, un sol en bois brun, un sol beige et du papier peint.
Cette image montre une grande chambre d'enfant de 1 à 3 ans design avec un mur bleu, un sol en bois brun, un sol beige et du papier peint.
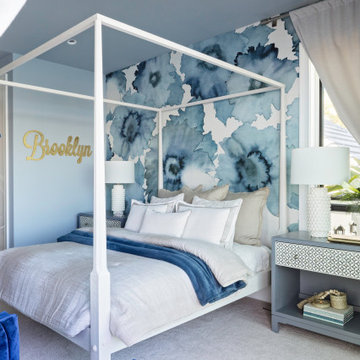
Cette photo montre une chambre d'enfant bord de mer avec un mur bleu et du papier peint.

Cette image montre une grande chambre d'enfant traditionnelle avec un mur bleu, un sol en marbre, un sol gris, un plafond voûté et du papier peint.

Childrens Bedroom Designed & Styled for Sanderson paint. Photography by Andy Gore.
Aménagement d'une chambre d'enfant de 4 à 10 ans bord de mer avec un mur bleu, moquette, un sol marron, un plafond en lambris de bois, un plafond voûté et boiseries.
Aménagement d'une chambre d'enfant de 4 à 10 ans bord de mer avec un mur bleu, moquette, un sol marron, un plafond en lambris de bois, un plafond voûté et boiseries.
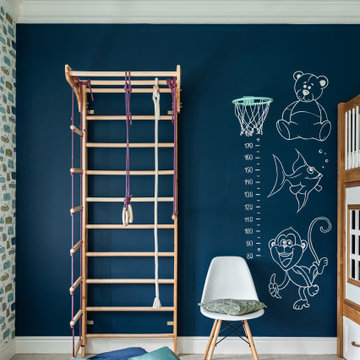
Idées déco pour une chambre de garçon de 4 à 10 ans scandinave avec un mur bleu et du papier peint.

This room for three growing boys now gives each of them a private area of their own for sleeping, studying, and displaying their prized possessions. By arranging the beds this way, we were also able to gain a second (much needed) closet/ wardrobe space. Painting the floors gave the idea of a fun rug being there, but without shifting around and getting destroyed by the boys.

TEAM
Architect: LDa Architecture & Interiors
Interior Design: Kennerknecht Design Group
Builder: JJ Delaney, Inc.
Landscape Architect: Horiuchi Solien Landscape Architects
Photographer: Sean Litchfield Photography

This 1990s brick home had decent square footage and a massive front yard, but no way to enjoy it. Each room needed an update, so the entire house was renovated and remodeled, and an addition was put on over the existing garage to create a symmetrical front. The old brown brick was painted a distressed white.
The 500sf 2nd floor addition includes 2 new bedrooms for their teen children, and the 12'x30' front porch lanai with standing seam metal roof is a nod to the homeowners' love for the Islands. Each room is beautifully appointed with large windows, wood floors, white walls, white bead board ceilings, glass doors and knobs, and interior wood details reminiscent of Hawaiian plantation architecture.
The kitchen was remodeled to increase width and flow, and a new laundry / mudroom was added in the back of the existing garage. The master bath was completely remodeled. Every room is filled with books, and shelves, many made by the homeowner.
Project photography by Kmiecik Imagery.
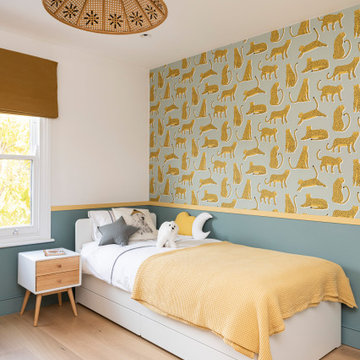
Cette photo montre une chambre d'enfant de 1 à 3 ans tendance de taille moyenne avec un mur bleu, parquet clair, un sol beige et du papier peint.
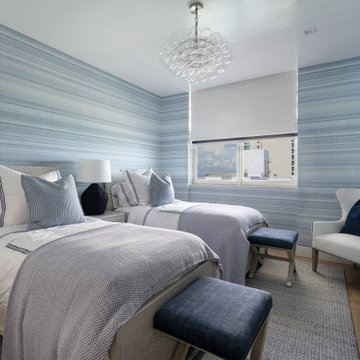
Complete Gut and Renovation in this Penthouse located in Miami
Interior Design Coastal Bedroom for our client son's bedroom.
Idées déco pour une chambre d'enfant bord de mer de taille moyenne avec un mur bleu et du papier peint.
Idées déco pour une chambre d'enfant bord de mer de taille moyenne avec un mur bleu et du papier peint.
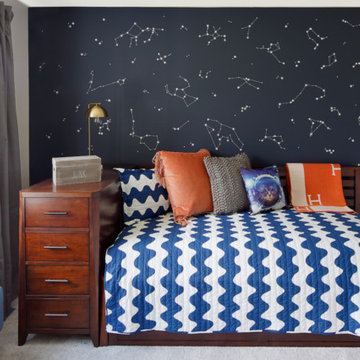
We assisted with building and furnishing this model home.
One of the bedrooms has a sweet fun space theme. The back wall was painted deep navy blue. we used peel and stick constellation of stars.

Детская комната для мальчика 13 лет. На стене ручная роспись. Увеличили пространство комнаты за счет использования подоконника в качестве рабочей зоны. Вся мебель выполнена под заказ по индивидуальным размерам. Текстиль в проекте выполнен так же нашей студией и разработан лично дизайнером проекта Ириной Мариной.
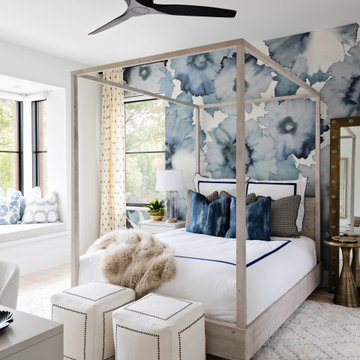
Idées déco pour une grande chambre d'enfant classique avec parquet clair, du papier peint, un mur bleu et un sol beige.
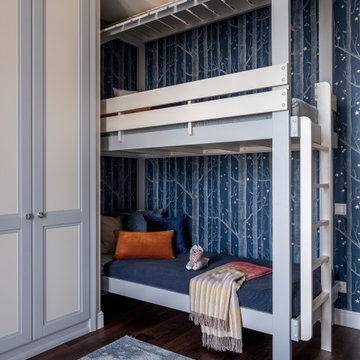
Inspiration pour une chambre d'enfant de 4 à 10 ans traditionnelle avec un mur bleu, parquet foncé et du papier peint.
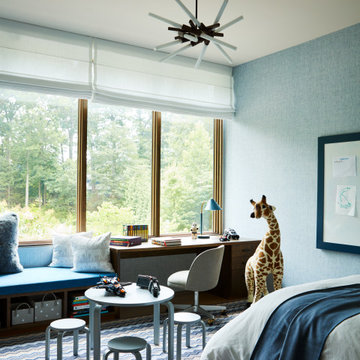
The boys room of matching boy and girls' bedrooms with custom Missoni area rugs and custom built-in window seat/ desks.
Cette image montre une chambre d'enfant de 4 à 10 ans traditionnelle de taille moyenne avec un mur bleu, parquet clair et du papier peint.
Cette image montre une chambre d'enfant de 4 à 10 ans traditionnelle de taille moyenne avec un mur bleu, parquet clair et du papier peint.
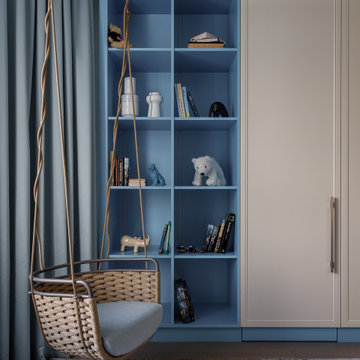
Idées déco pour une grande chambre d'enfant classique avec un bureau, un mur bleu, parquet foncé, un sol marron et boiseries.
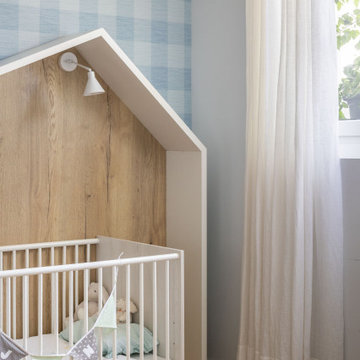
Idées déco pour une chambre d'enfant de 1 à 3 ans classique de taille moyenne avec un mur bleu, un sol en bois brun, un sol marron et du papier peint.
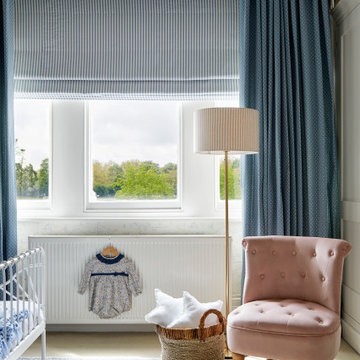
Winnie the Pooh inspired wallpaper makes a great backdrop for this light and airy, shared bedroom in Clapham Common. Accessorised with subtle accents of pastel blues and pinks that run throughout the room, the entire scheme is a perfect blend of clashing patterns and ageless tradition.
Vintage chest of drawers was paired with an unassuming combination of clashing metallics and simple white bed frames. Bespoke blind and curtains add visual interest and combine an unusual mixture of stripes and dots. Complemented by Quentin Blake’s original drawings and Winnie The Pooh framed artwork, this beautifully appointed room is elegant yet far from dull, making this a perfect children’s bedroom.
Idées déco de chambres d'enfant avec un mur bleu et différents habillages de murs
1