Idées déco de chambres d'enfant avec un mur bleu et un lit superposé
Trier par :
Budget
Trier par:Populaires du jour
101 - 120 sur 144 photos
1 sur 3
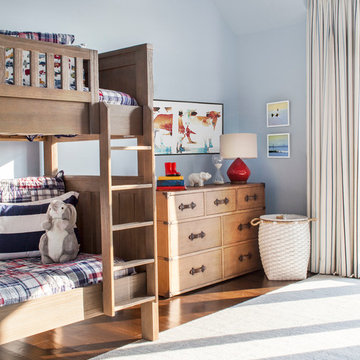
Sean Litchfield Photography
Idées déco pour une chambre d'enfant classique avec un mur bleu, parquet foncé et un lit superposé.
Idées déco pour une chambre d'enfant classique avec un mur bleu, parquet foncé et un lit superposé.
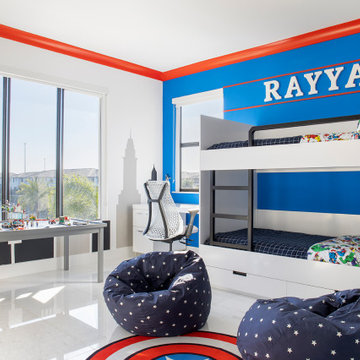
Our clients moved from Dubai to Miami and hired us to transform a new home into a Modern Moroccan Oasis. Our firm truly enjoyed working on such a beautiful and unique project.
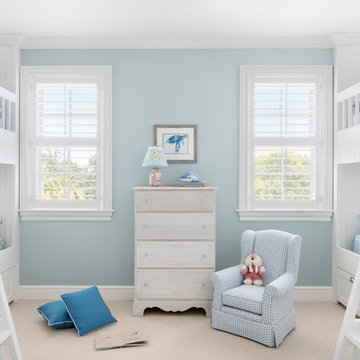
Cette photo montre une chambre d'enfant bord de mer avec un mur bleu, moquette, un sol beige et un lit superposé.
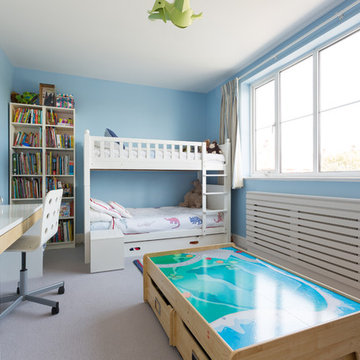
Photo Credit: Andy Beasley
Idées déco pour une chambre d'enfant de 4 à 10 ans contemporaine de taille moyenne avec un mur bleu, moquette et un lit superposé.
Idées déco pour une chambre d'enfant de 4 à 10 ans contemporaine de taille moyenne avec un mur bleu, moquette et un lit superposé.
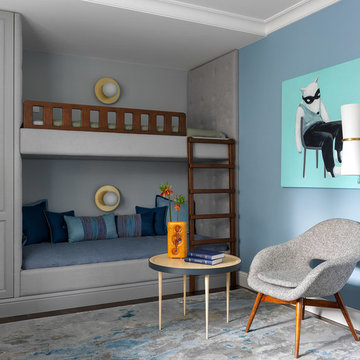
Сергей Красюк
Cette photo montre une chambre d'enfant tendance avec un mur bleu, moquette, un sol gris et un lit superposé.
Cette photo montre une chambre d'enfant tendance avec un mur bleu, moquette, un sol gris et un lit superposé.
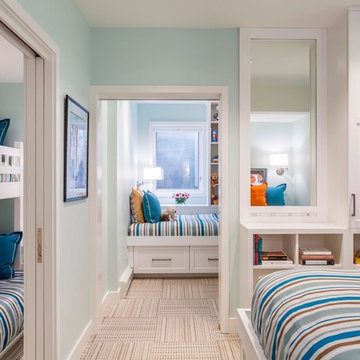
Jeremy Swanson
Cette image montre une chambre d'enfant traditionnelle avec un mur bleu, moquette, un sol beige et un lit superposé.
Cette image montre une chambre d'enfant traditionnelle avec un mur bleu, moquette, un sol beige et un lit superposé.
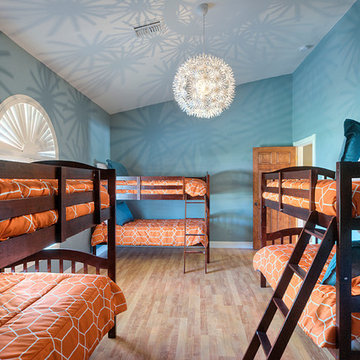
Aménagement d'une chambre d'enfant contemporaine avec un mur bleu et un lit superposé.
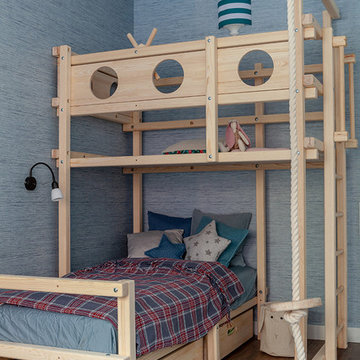
Cette photo montre une chambre d'enfant bord de mer avec un mur bleu, un sol en bois brun, un sol marron et un lit superposé.
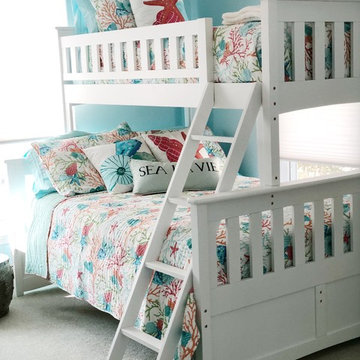
Coastal bunk beds
Idées déco pour une chambre d'enfant bord de mer avec un mur bleu, moquette, un sol beige et un lit superposé.
Idées déco pour une chambre d'enfant bord de mer avec un mur bleu, moquette, un sol beige et un lit superposé.
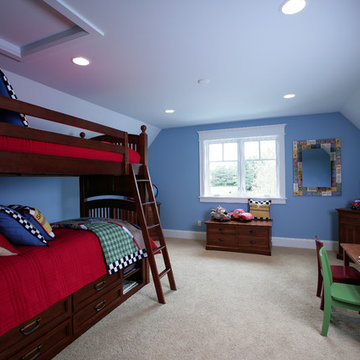
Inspired by historic homes in America’s grand old neighborhoods, the Wainsborough combines the rich character and architectural craftsmanship of the past with contemporary conveniences. Perfect for today’s busy lifestyles, the home is the perfect blend of past and present. Touches of the ever-popular Shingle Style – from the cedar lap siding to the pitched roof – imbue the home with all-American charm without sacrificing modern convenience.
Exterior highlights include stone detailing, multiple entries, transom windows and arched doorways. Inside, the home features a livable open floor plan as well as 10-foot ceilings. The kitchen, dining room and family room flow together, with a large fireplace and an inviting nearby deck. A children’s wing over the garage, a luxurious master suite and adaptable design elements give the floor plan the flexibility to adapt as a family’s needs change. “Right-size” rooms live large, but feel cozy. While the floor plan reflects a casual, family-friendly lifestyle, craftsmanship throughout includes interesting nooks and window seats, all hallmarks of the past.
The main level includes a kitchen with a timeless character and architectural flair. Designed to function as a modern gathering room reflecting the trend toward the kitchen serving as the heart of the home, it features raised panel, hand-finished cabinetry and hidden, state-of-the-art appliances. Form is as important as function, with a central square-shaped island serving as a both entertaining and workspace. Custom-designed features include a pull-out bookshelf for cookbooks as well as a pull-out table for extra seating. Other first-floor highlights include a dining area with a bay window, a welcoming hearth room with fireplace, a convenient office and a handy family mud room near the side entrance. A music room off the great room adds an elegant touch to this otherwise comfortable, casual home.
Upstairs, a large master suite and master bath ensures privacy. Three additional children’s bedrooms are located in a separate wing over the garage. The lower level features a large family room and adjacent home theater, a guest room and bath and a convenient wine and wet bar.
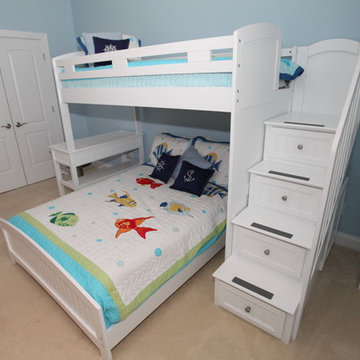
Pure simplicity...less is more in the kids' room for a rental beach house. Clean lines, no clutter and serious safety consciousness take center stage in this room.
I had the ceiling fan directly over the bunk bed removed first thing and chose sturdy storage drawers for steps instead an-accident-waiting-to-happen ladder on a rail.
photo by Jamie Hobbs
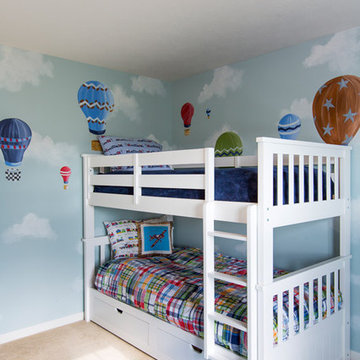
Christian Scully
Réalisation d'une chambre d'enfant de 4 à 10 ans bohème de taille moyenne avec un mur bleu, moquette et un lit superposé.
Réalisation d'une chambre d'enfant de 4 à 10 ans bohème de taille moyenne avec un mur bleu, moquette et un lit superposé.
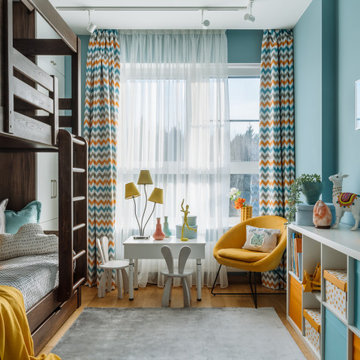
Exemple d'une chambre d'enfant tendance avec un mur bleu, un sol en bois brun, un sol marron et un lit superposé.
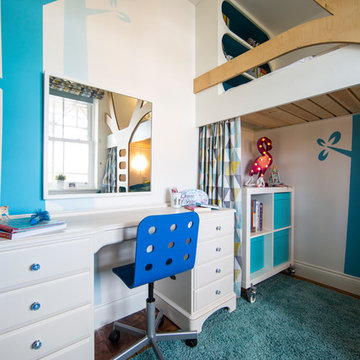
Lee Dare
Cette image montre une petite chambre d'enfant de 4 à 10 ans design avec un mur bleu, un sol en bois brun et un lit superposé.
Cette image montre une petite chambre d'enfant de 4 à 10 ans design avec un mur bleu, un sol en bois brun et un lit superposé.
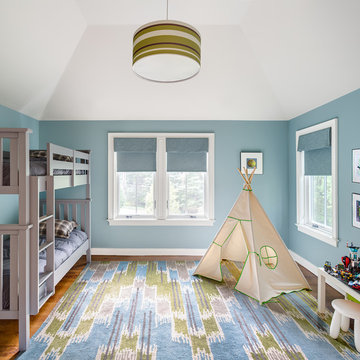
Client's youngest son's room playing off of Sherwin Williams color palettes. The son being an avid lego fan, we created a portion of the room just for this activity.
Fun tent was obtained by Etsy and bunk beds are by Pottery Barn.
photography by Robert Granoff
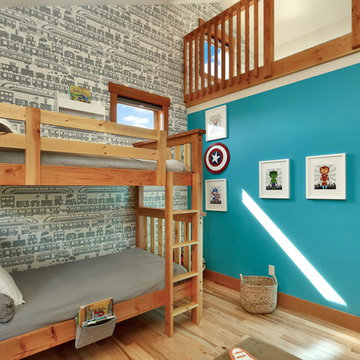
The owners of this home came to us with a plan to build a new high-performance home that physically and aesthetically fit on an infill lot in an old well-established neighborhood in Bellingham. The Craftsman exterior detailing, Scandinavian exterior color palette, and timber details help it blend into the older neighborhood. At the same time the clean modern interior allowed their artistic details and displayed artwork take center stage.
We started working with the owners and the design team in the later stages of design, sharing our expertise with high-performance building strategies, custom timber details, and construction cost planning. Our team then seamlessly rolled into the construction phase of the project, working with the owners and Michelle, the interior designer until the home was complete.
The owners can hardly believe the way it all came together to create a bright, comfortable, and friendly space that highlights their applied details and favorite pieces of art.
Photography by Radley Muller Photography
Design by Deborah Todd Building Design Services
Interior Design by Spiral Studios
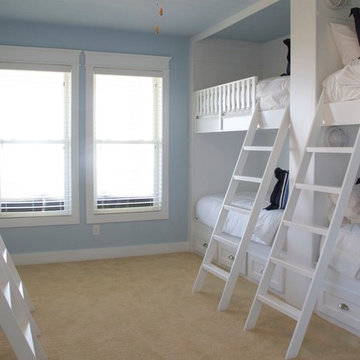
Bunk room with built-in custom bunk beds. Storage below beds. Four bunk beds making for a total of eight beds. Porthole style lights and small alcove in each bunk bed.
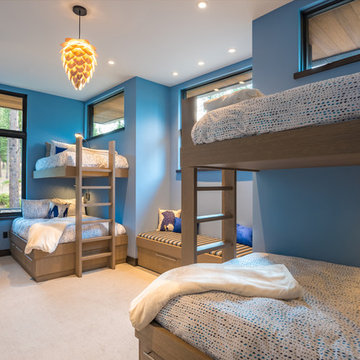
Exemple d'une chambre d'enfant tendance avec un mur bleu, moquette, un sol beige et un lit superposé.
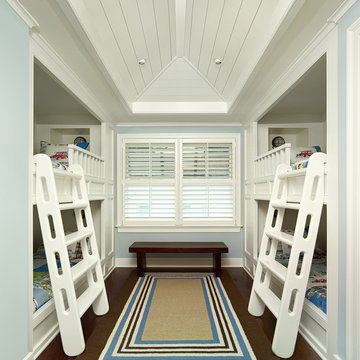
Holger Obenaus
Exemple d'une chambre d'enfant exotique avec un mur bleu et un lit superposé.
Exemple d'une chambre d'enfant exotique avec un mur bleu et un lit superposé.
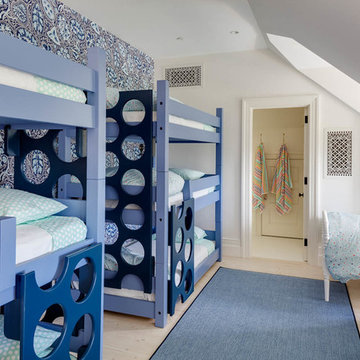
Réalisation d'une chambre d'enfant marine avec un mur bleu, parquet clair, un sol beige et un lit superposé.
Idées déco de chambres d'enfant avec un mur bleu et un lit superposé
6