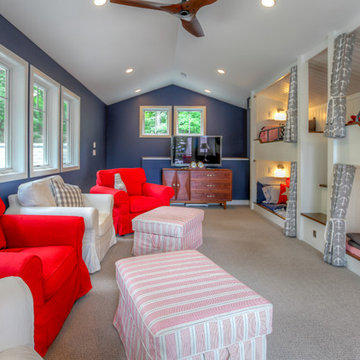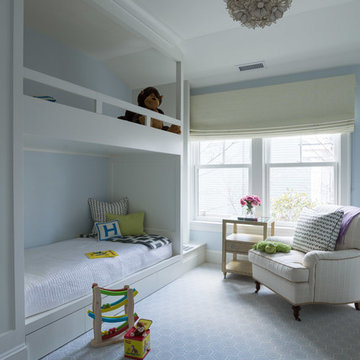Idées déco de chambres d'enfant avec un mur bleu et un mur marron
Trier par :
Budget
Trier par:Populaires du jour
41 - 60 sur 7 759 photos
1 sur 3
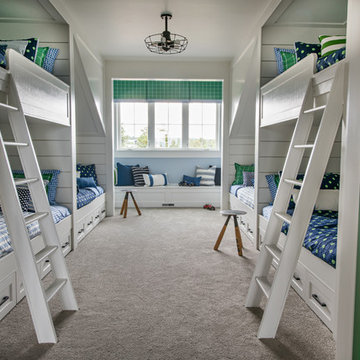
Aménagement d'une chambre d'enfant de 4 à 10 ans classique avec un mur bleu, moquette, un sol gris et un lit superposé.
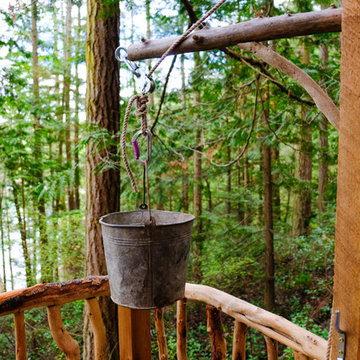
Kids treehouse on Orcas Island WA. All lumber donated by local saw mill.
Exemple d'une petite chambre d'enfant de 4 à 10 ans montagne avec un mur marron, parquet peint et un sol bleu.
Exemple d'une petite chambre d'enfant de 4 à 10 ans montagne avec un mur marron, parquet peint et un sol bleu.
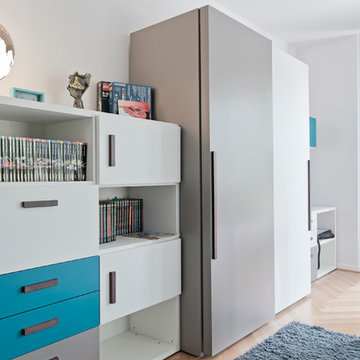
Planung eines Jugendzimmers - Stauraum für Spielsachen, Bücherregale, Kleiderschrank.
Cette photo montre une très grande chambre d'enfant tendance avec un mur bleu, un sol en bois brun et un sol marron.
Cette photo montre une très grande chambre d'enfant tendance avec un mur bleu, un sol en bois brun et un sol marron.
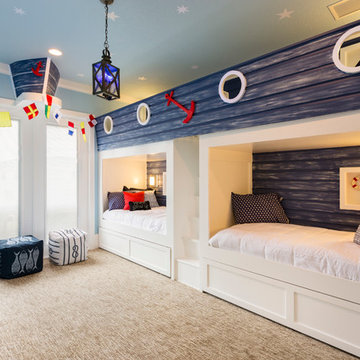
Réalisation d'une chambre d'enfant de 4 à 10 ans marine avec un mur bleu et moquette.
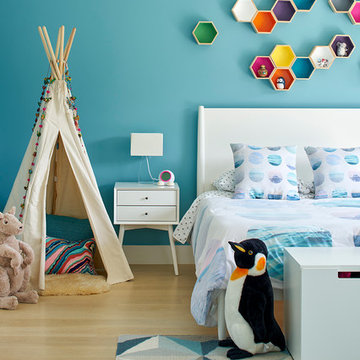
bruce damonte
Cette image montre une grande chambre d'enfant de 4 à 10 ans minimaliste avec un mur bleu et parquet clair.
Cette image montre une grande chambre d'enfant de 4 à 10 ans minimaliste avec un mur bleu et parquet clair.
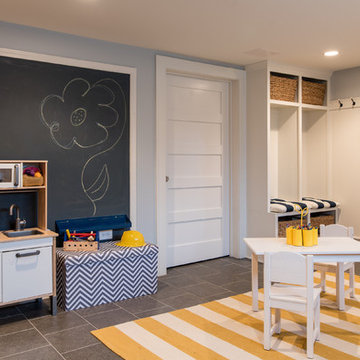
Joe Tighe
Idée de décoration pour une grande chambre d'enfant de 1 à 3 ans tradition avec un mur bleu.
Idée de décoration pour une grande chambre d'enfant de 1 à 3 ans tradition avec un mur bleu.
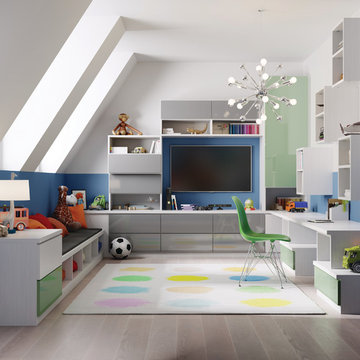
This multipurpose design helps to optimize the kids' space while keeping the room fun and functional.
Cette photo montre une chambre d'enfant de 4 à 10 ans tendance de taille moyenne avec un mur bleu et parquet clair.
Cette photo montre une chambre d'enfant de 4 à 10 ans tendance de taille moyenne avec un mur bleu et parquet clair.
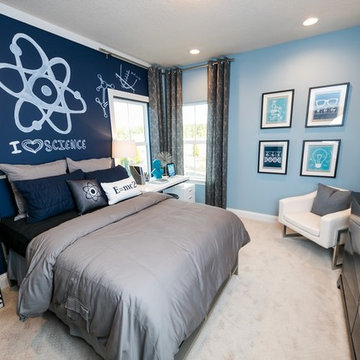
Nathan Deremer
Cette image montre une chambre d'enfant marine avec un mur bleu et moquette.
Cette image montre une chambre d'enfant marine avec un mur bleu et moquette.
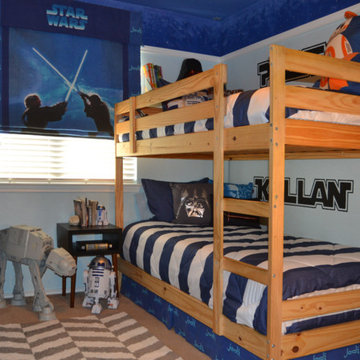
Exemple d'une petite chambre d'enfant de 4 à 10 ans chic avec un mur bleu et moquette.
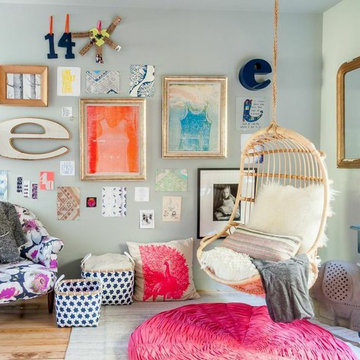
A fun, artistic bedroom for a teen girl - design by Dehn Bloom Design
Photo by Daniel Goodman
Cette image montre une chambre d'enfant bohème de taille moyenne avec un mur bleu et parquet clair.
Cette image montre une chambre d'enfant bohème de taille moyenne avec un mur bleu et parquet clair.

Idée de décoration pour une chambre d'enfant chalet de taille moyenne avec moquette, un mur marron, un sol gris et un lit superposé.
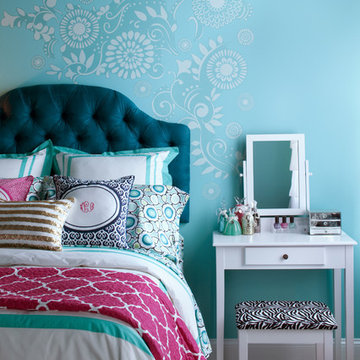
I was hired by the parents of a soon-to-be teenage girl turning 13 years-old. They wanted to remodel her bedroom from a young girls room to a teenage room. This project was a joy and a dream to work on! I got the opportunity to channel my inner child. I wanted to design a space that she would love to sleep in, entertain, hangout, do homework, and lounge in.
The first step was to interview her so that she would feel like she was a part of the process and the decision making. I asked her what was her favorite color, what was her favorite print, her favorite hobbies, if there was anything in her room she wanted to keep, and her style.
The second step was to go shopping with her and once that process started she was thrilled. One of the challenges for me was making sure I was able to give her everything she wanted. The other challenge was incorporating her favorite pattern-- zebra print. I decided to bring it into the room in small accent pieces where it was previously the dominant pattern throughout her room. The color palette went from light pink to her favorite color teal with pops of fuchsia. I wanted to make the ceiling a part of the design so I painted it a deep teal and added a beautiful teal glass and crystal chandelier to highlight it. Her room became a private oasis away from her parents where she could escape to. In the end we gave her everything she wanted.
Photography by Haigwood Studios
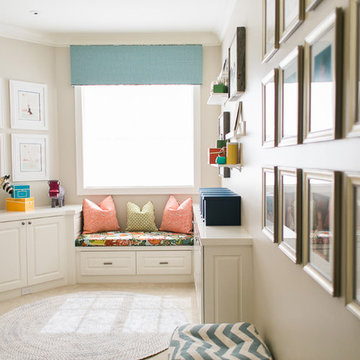
We were so honored to be hired by our first clients outside of San Diego! This particular family lives in Los Altos Hills, CA, in Northern California. They hired us to decorate their grand-children's play room and guest rooms (see other album). Enjoy!
Emily Scott
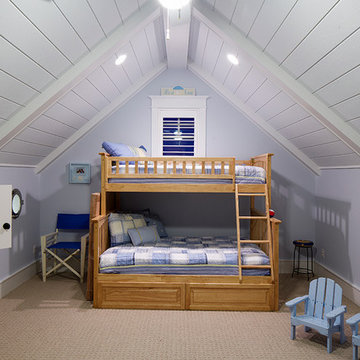
Cette photo montre une chambre d'enfant bord de mer avec un mur bleu et moquette.
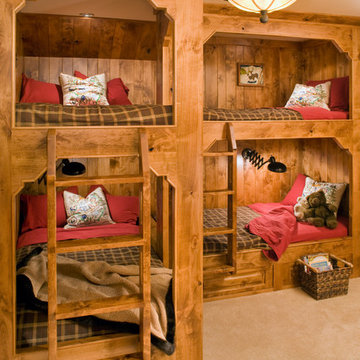
Lesley Allen Photography, interior design by Corinne Brown, ASID
The boy's bunk room in this ski retreat is rustic and playful. The flannel sheets and plaid bedcovers go with the more masculine look. There are two wall beds opposite, so that this tiny room can sleep six. All designed by DK Woodworks and Corinne Brown, ASID
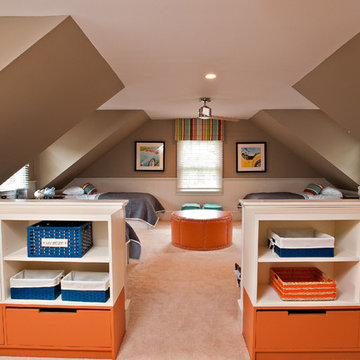
All furniture and accessories are bought through Candice Adler Design LLC and can be shipped throughout the country.
EZ Photography - Eric Weeks
Exemple d'une chambre de garçon chic avec un mur marron.
Exemple d'une chambre de garçon chic avec un mur marron.
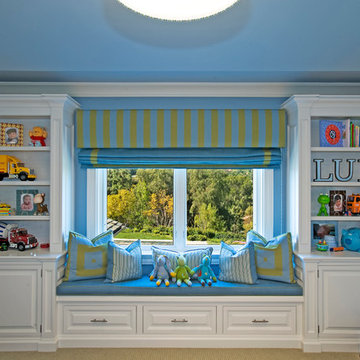
Photo by Everett Fenton Gidley
Réalisation d'une chambre d'enfant de 1 à 3 ans design de taille moyenne avec un mur bleu, moquette et un sol beige.
Réalisation d'une chambre d'enfant de 1 à 3 ans design de taille moyenne avec un mur bleu, moquette et un sol beige.
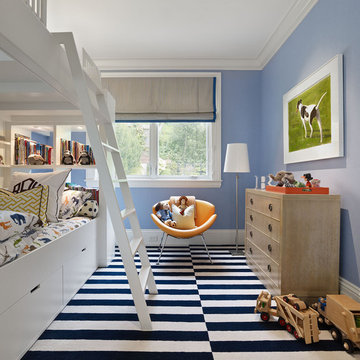
Complete renovation of historic Cow Hollow home. Existing front facade remained for historical purposes. Scope included framing the entire 3 story structure, constructing large concrete retaining walls, and installing a storefront folding door system at family room that opens onto rear stone patio. Rear yard features terraced concrete planters and living wall.
Photos: Bruce DaMonte
Interior Design: Martha Angus
Architect: David Gast
Idées déco de chambres d'enfant avec un mur bleu et un mur marron
3
