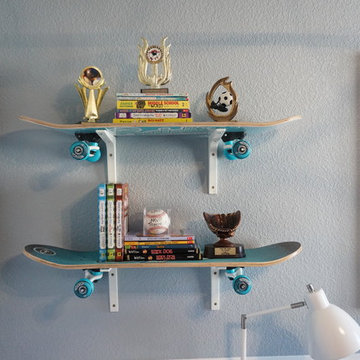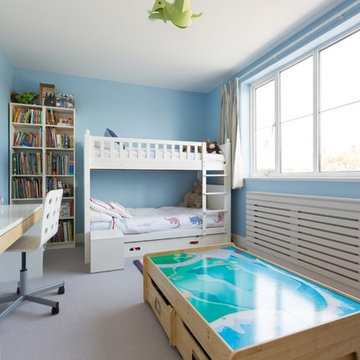Idées déco de chambres d'enfant avec un mur bleu et un mur orange
Trier par :
Budget
Trier par:Populaires du jour
181 - 200 sur 7 456 photos
1 sur 3
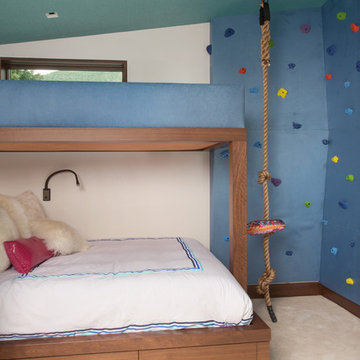
This expansive 10,000 square foot residence has the ultimate in quality, detail, and design. The mountain contemporary residence features copper, stone, and European reclaimed wood on the exterior. Highlights include a 24 foot Weiland glass door, floating steel stairs with a glass railing, double A match grain cabinets, and a comprehensive fully automated control system. An indoor basketball court, gym, swimming pool, and multiple outdoor fire pits make this home perfect for entertaining. Photo: Ric Stovall
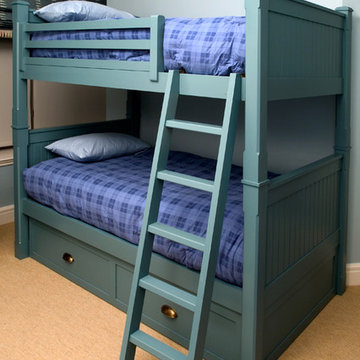
Cette photo montre une chambre d'enfant chic de taille moyenne avec un mur bleu et moquette.
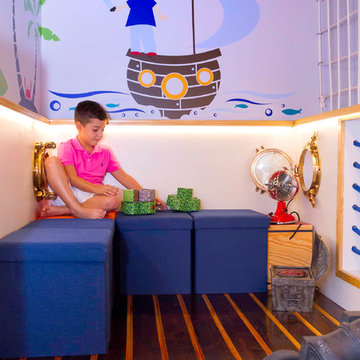
"I want a place to hide from my sisters and play Lego with my friends" his only request. So, the idea came out very easily. Being the house located in an island what a better place to hide than a pirate ship with dark hardwood floors, fisheye windows , wood ladders with limited access to his sisters. Meanwhile, the sleeping area was designed with all nautical decor, whites, blues and red colors, furniture from pottery barn and a bunk bed that easily accommodate 3 kids, a desk with a chair and plenty of space to play.
Rolando Diaz & Bluemoon Filmworks
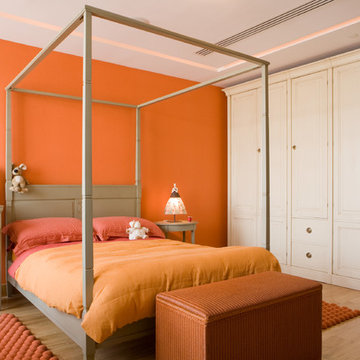
Chambre avec armoire dressing
Idées déco pour une grande chambre d'enfant classique avec un mur orange et parquet clair.
Idées déco pour une grande chambre d'enfant classique avec un mur orange et parquet clair.
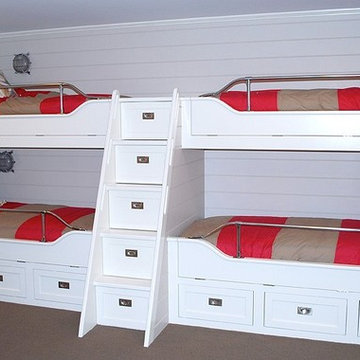
Inspiration pour une chambre d'enfant marine avec moquette et un mur bleu.
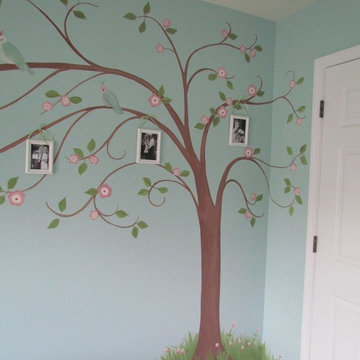
Cette image montre une chambre d'enfant de 1 à 3 ans traditionnelle de taille moyenne avec un mur bleu.
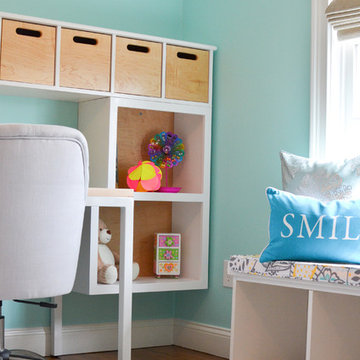
Kate Hart Photography
Réalisation d'une chambre d'enfant de 4 à 10 ans tradition de taille moyenne avec un mur bleu et parquet foncé.
Réalisation d'une chambre d'enfant de 4 à 10 ans tradition de taille moyenne avec un mur bleu et parquet foncé.
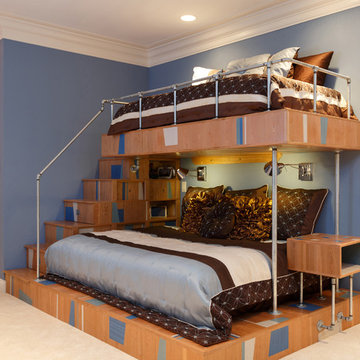
Darin Wood - Film That House
Inspiration pour une chambre d'enfant design avec un mur bleu et moquette.
Inspiration pour une chambre d'enfant design avec un mur bleu et moquette.
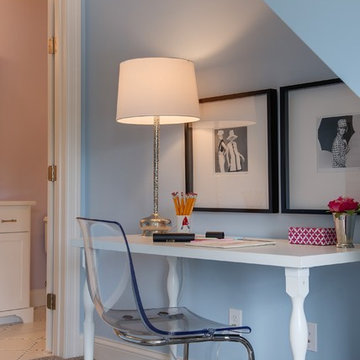
Spacecrafting
Exemple d'une grande chambre d'enfant de 4 à 10 ans chic avec un mur bleu et moquette.
Exemple d'une grande chambre d'enfant de 4 à 10 ans chic avec un mur bleu et moquette.
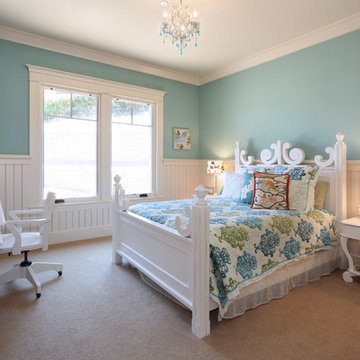
Jeri Koegel
Aménagement d'une grande chambre d'enfant de 4 à 10 ans classique avec un mur bleu, moquette et un sol beige.
Aménagement d'une grande chambre d'enfant de 4 à 10 ans classique avec un mur bleu, moquette et un sol beige.
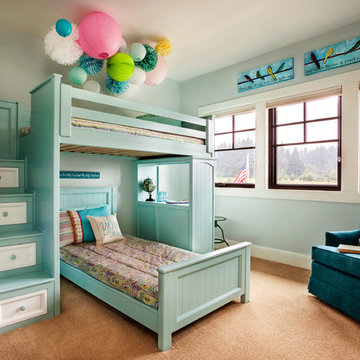
Blackstone Edge Studios
Inspiration pour une grande chambre d'enfant de 4 à 10 ans traditionnelle avec un mur bleu, moquette et un lit superposé.
Inspiration pour une grande chambre d'enfant de 4 à 10 ans traditionnelle avec un mur bleu, moquette et un lit superposé.
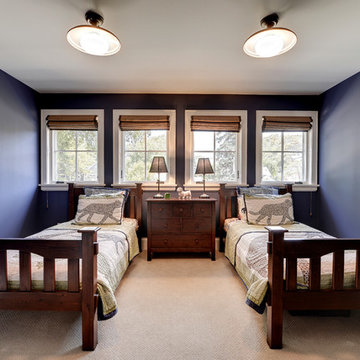
Photography by Spacecrafting Real Estate Photography
Cette image montre une chambre de garçon traditionnelle avec un mur bleu.
Cette image montre une chambre de garçon traditionnelle avec un mur bleu.
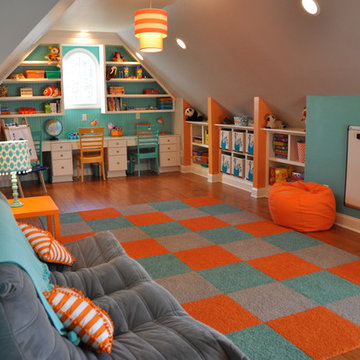
Upstairs attic space converted to kids' playroom, equipped with numerous built-in cubbies, shelves, desk space, window seat, walk-in closet, and two-story playhouse.
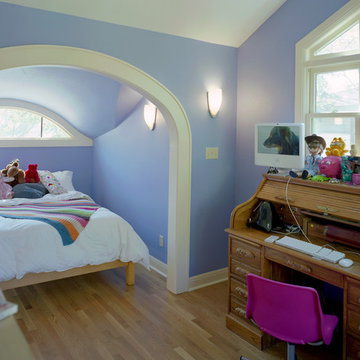
This whole-house renovation was featured on the 2008 Austin NARI Tour of Remodeled Homes. The attic space was converted into a bedroom with closet space and bath, cooled by a minisplit system. An eyebrow window was cut into the roofline to allow more daylight into the space, as well as adding a nice visual element to the facade.
Photography by Greg Hursley, 2008

This second-story addition to an already 'picture perfect' Naples home presented many challenges. The main tension between adding the many 'must haves' the client wanted on their second floor, but at the same time not overwhelming the first floor. Working with David Benner of Safety Harbor Builders was key in the design and construction process – keeping the critical aesthetic elements in check. The owners were very 'detail oriented' and actively involved throughout the process. The result was adding 924 sq ft to the 1,600 sq ft home, with the addition of a large Bonus/Game Room, Guest Suite, 1-1/2 Baths and Laundry. But most importantly — the second floor is in complete harmony with the first, it looks as it was always meant to be that way.
©Energy Smart Home Plans, Safety Harbor Builders, Glenn Hettinger Photography
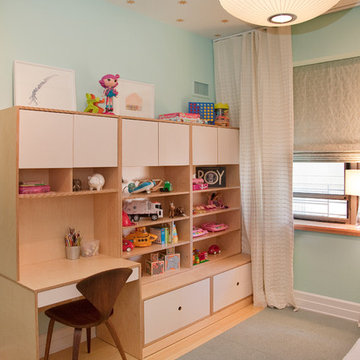
Danielle Stingu
Idée de décoration pour une chambre neutre de 4 à 10 ans design avec un bureau, un mur bleu et parquet clair.
Idée de décoration pour une chambre neutre de 4 à 10 ans design avec un bureau, un mur bleu et parquet clair.
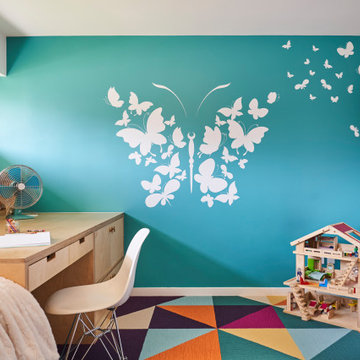
Timeless kid's rooms are possible with clever detailing that can easily be updated without starting from scratch every time. As the kiddos grow up and go through different phases - this custom, built-in bedroom design stays current just by updating the accessories, bedding, and even the carpet tile is easily updated when desired. Simple and bespoke, the Birch Europly built-in includes a twin bed and trundle, a secret library, open shelving, a desk, storage cabinet, and hidden crawl space under the desk.
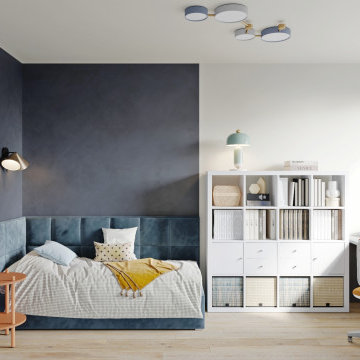
Inspiration pour une petite chambre d'enfant de 4 à 10 ans design avec un mur bleu, un sol en bois brun et du papier peint.
Idées déco de chambres d'enfant avec un mur bleu et un mur orange
10
