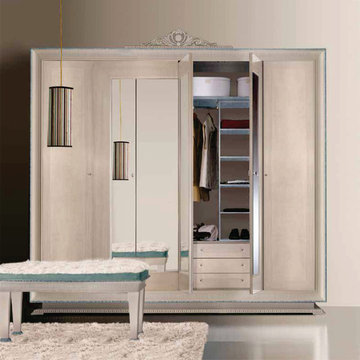Idées déco de chambres d'enfant avec un mur bleu
Trier par :
Budget
Trier par:Populaires du jour
141 - 160 sur 215 photos
1 sur 3
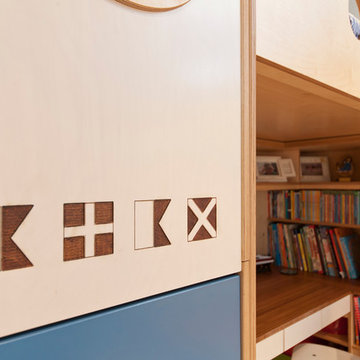
photography by Juan Lopez Gil
Cette image montre une petite chambre d'enfant design avec un mur bleu et parquet clair.
Cette image montre une petite chambre d'enfant design avec un mur bleu et parquet clair.
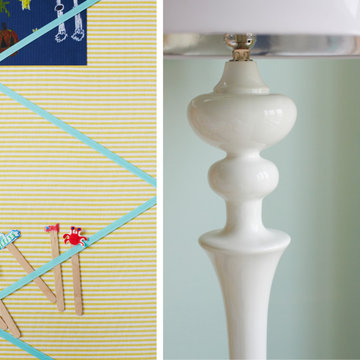
Lamps & pin-board detail of girl's room
Interior architecture, interior design, decorating & custom furniture design by Chango & Co. Photography by Jacob Snavely
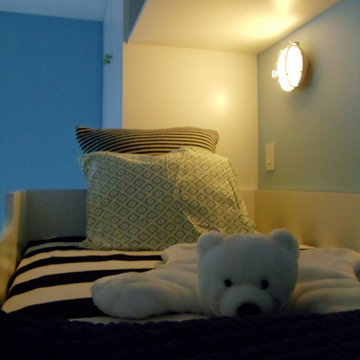
Designed custom built-in closets, desk, window seat and bunk beds with stairs/drawers to grow with this young boy
Idées déco pour une petite chambre d'enfant de 4 à 10 ans contemporaine avec un mur bleu et un sol en bois brun.
Idées déco pour une petite chambre d'enfant de 4 à 10 ans contemporaine avec un mur bleu et un sol en bois brun.
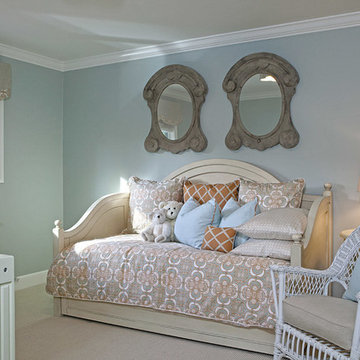
Aménagement d'une chambre d'enfant de 1 à 3 ans classique de taille moyenne avec un mur bleu et moquette.
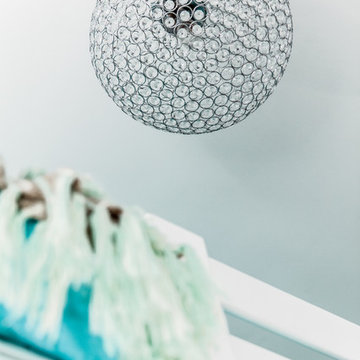
sean litchfield
Aménagement d'une chambre d'enfant bord de mer de taille moyenne avec un mur bleu et un sol en bois brun.
Aménagement d'une chambre d'enfant bord de mer de taille moyenne avec un mur bleu et un sol en bois brun.
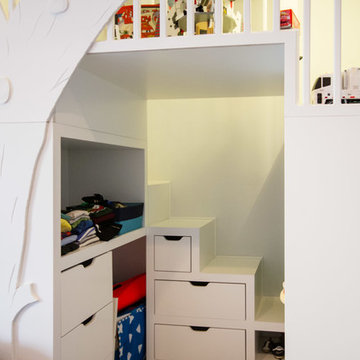
We designed a play area suited especially for the child. The tree cutout demonstrates our ability to design custom components that serve both a purpose and unique scenery within the confines of a persons home.
The tree cutout quietly blends with the custom made play area that also functions as a storage unit. The color palette used on the walls match the various furnishings perfectly. The hue of the walls and tree cutout pay homage to fairy tales and the art of storytelling. This bedroom is essentially, a page right out of a children’s book.
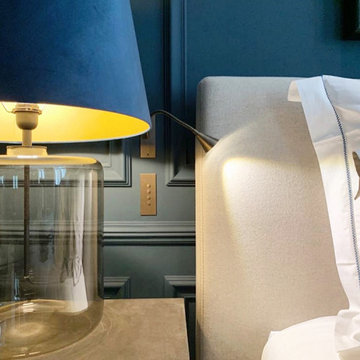
Cette photo montre une grande chambre d'enfant chic avec un mur bleu, parquet clair et un sol beige.
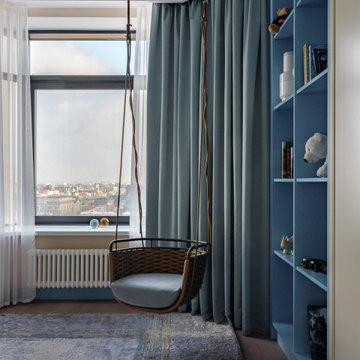
Réalisation d'une grande chambre d'enfant tradition avec un bureau, un mur bleu, parquet foncé, un sol marron et boiseries.
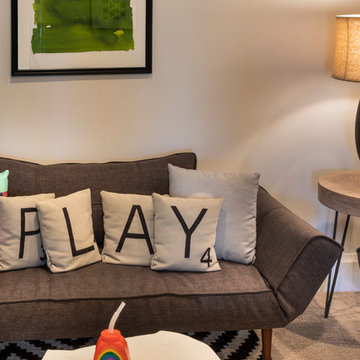
Gulf Building recently completed the “ New Orleans Chic” custom Estate in Fort Lauderdale, Florida. The aptly named estate stays true to inspiration rooted from New Orleans, Louisiana. The stately entrance is fueled by the column’s, welcoming any guest to the future of custom estates that integrate modern features while keeping one foot in the past. The lamps hanging from the ceiling along the kitchen of the interior is a chic twist of the antique, tying in with the exposed brick overlaying the exterior. These staple fixtures of New Orleans style, transport you to an era bursting with life along the French founded streets. This two-story single-family residence includes five bedrooms, six and a half baths, and is approximately 8,210 square feet in size. The one of a kind three car garage fits his and her vehicles with ample room for a collector car as well. The kitchen is beautifully appointed with white and grey cabinets that are overlaid with white marble countertops which in turn are contrasted by the cool earth tones of the wood floors. The coffered ceilings, Armoire style refrigerator and a custom gunmetal hood lend sophistication to the kitchen. The high ceilings in the living room are accentuated by deep brown high beams that complement the cool tones of the living area. An antique wooden barn door tucked in the corner of the living room leads to a mancave with a bespoke bar and a lounge area, reminiscent of a speakeasy from another era. In a nod to the modern practicality that is desired by families with young kids, a massive laundry room also functions as a mudroom with locker style cubbies and a homework and crafts area for kids. The custom staircase leads to another vintage barn door on the 2nd floor that opens to reveal provides a wonderful family loft with another hidden gem: a secret attic playroom for kids! Rounding out the exterior, massive balconies with French patterned railing overlook a huge backyard with a custom pool and spa that is secluded from the hustle and bustle of the city.
All in all, this estate captures the perfect modern interpretation of New Orleans French traditional design. Welcome to New Orleans Chic of Fort Lauderdale, Florida!
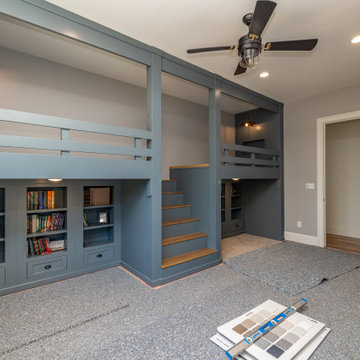
Boy's Bedroom with custom bookshelves and desk.
Cette image montre une chambre d'enfant traditionnelle de taille moyenne avec un mur bleu, moquette et un sol gris.
Cette image montre une chambre d'enfant traditionnelle de taille moyenne avec un mur bleu, moquette et un sol gris.
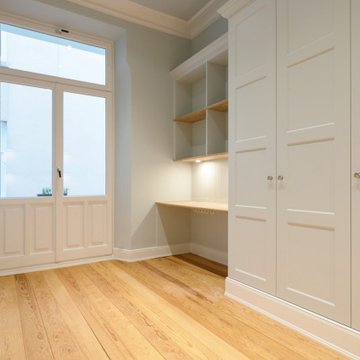
Eingebäute Schränke für Kinder/Gästezimmer mit Bürotisch
Inspiration pour une chambre d'enfant rustique de taille moyenne avec un bureau, un mur bleu, parquet clair et un sol marron.
Inspiration pour une chambre d'enfant rustique de taille moyenne avec un bureau, un mur bleu, parquet clair et un sol marron.
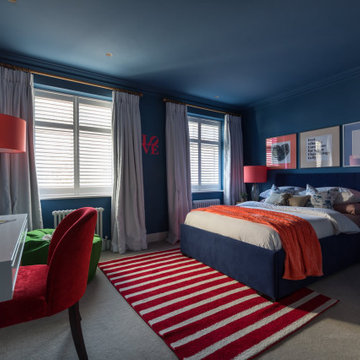
FAMILY HOME INTERIOR DESIGN IN RICHMOND
The second phase of a large interior design project we carried out in Richmond, West London, between 2018 and 2020. This Edwardian family home on Richmond Hill hadn’t been touched since the seventies, making our work extremely rewarding and gratifying! Our clients were over the moon with the result.
“Having worked with Tim before, we were so happy we felt the house deserved to be finished. The difference he has made is simply extraordinary” – Emma & Tony
COMFORTABLE LUXURY WITH A VIBRANT EDGE
The existing house was so incredibly tired and dated, it was just crying out for a new lease of life (an interior designer’s dream!). Our brief was to create a harmonious interior that felt luxurious yet homely.
Having worked with these clients before, we were delighted to be given interior design ‘carte blanche’ on this project. Each area was carefully visualised with Tim’s signature use of bold colour and eclectic variety. Custom fabrics, original artworks and bespoke furnishings were incorporated in all areas of the house, including the children’s rooms.
“Tim and his team applied their fantastic talent to design each room with much detail and personality, giving the ensemble great coherence.”
END-TO-END INTERIOR DESIGN SERVICE
This interior design project was a labour of love from start to finish and we think it shows. We worked closely with the architect and contractor to replicate exactly what we had visualised at the concept stage.
The project involved the full implementation of the designs we had presented. We liaised closely with all trades involved, to ensure the work was carried out in line with our designs. All furniture, soft furnishings and accessories were supplied by us. When building work at the house was complete, we conducted a full installation of the furnishings, artwork and finishing touches.
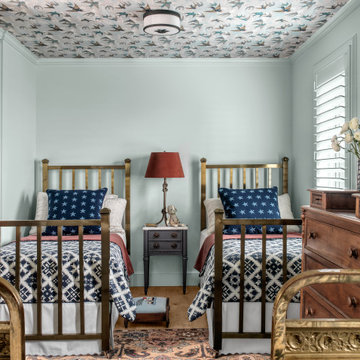
Idées déco pour une chambre d'enfant de 4 à 10 ans campagne de taille moyenne avec un mur bleu, parquet clair, un sol marron et un plafond en papier peint.
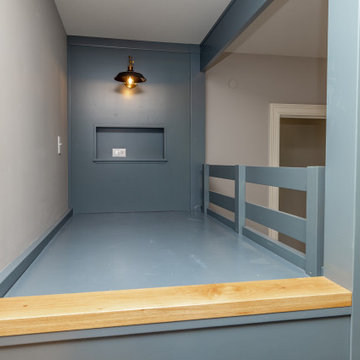
Boy's Bedroom with custom bookshelves and desk.
Idées déco pour une chambre d'enfant classique de taille moyenne avec un mur bleu, moquette et un sol gris.
Idées déco pour une chambre d'enfant classique de taille moyenne avec un mur bleu, moquette et un sol gris.
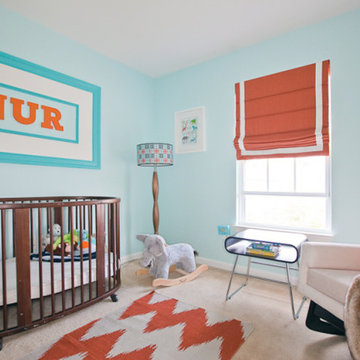
Idées déco pour une chambre d'enfant de 4 à 10 ans classique de taille moyenne avec un mur bleu, moquette et un sol beige.
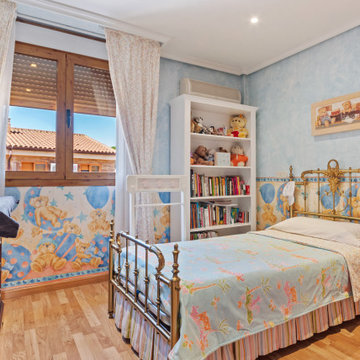
Suministro y colocación de pavimento tarima flotante roble, en tres tablillas, para interiores. Equipo de aire acondicionado, sistema aire-aire split 2 x 1, bomba de calor. Pintura efecto esponja azul y cenefa en vinilo temática infantil. Pintura techo y moldura de escayola temple blanco.
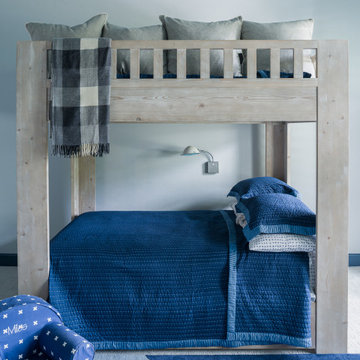
A playful tone-on-tone palette for a kid's room showcasing blue ceiling trim work, light blue walls, a graphic area rug with, and fun patterns.
Cette photo montre une chambre d'enfant de 1 à 3 ans moderne avec un mur bleu et moquette.
Cette photo montre une chambre d'enfant de 1 à 3 ans moderne avec un mur bleu et moquette.
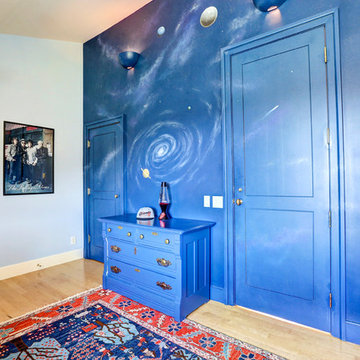
Idée de décoration pour une grande chambre d'enfant de 4 à 10 ans tradition avec un mur bleu et parquet clair.
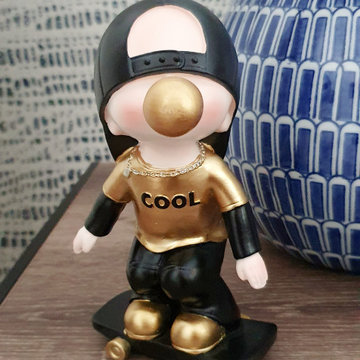
This was such a perfect find for our clients special bedroom design, as he loves skateboarding.
Cette image montre une chambre d'enfant traditionnelle de taille moyenne avec un mur bleu, moquette et un plafond voûté.
Cette image montre une chambre d'enfant traditionnelle de taille moyenne avec un mur bleu, moquette et un plafond voûté.
Idées déco de chambres d'enfant avec un mur bleu
8
