Idées déco de chambres d'enfant avec un mur gris et un sol gris
Trier par :
Budget
Trier par:Populaires du jour
81 - 100 sur 1 000 photos
1 sur 3
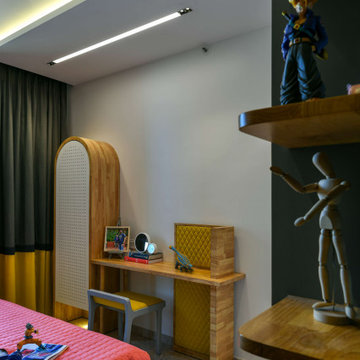
Children bedroom
Réalisation d'une chambre d'enfant de 4 à 10 ans design de taille moyenne avec un mur gris et un sol gris.
Réalisation d'une chambre d'enfant de 4 à 10 ans design de taille moyenne avec un mur gris et un sol gris.
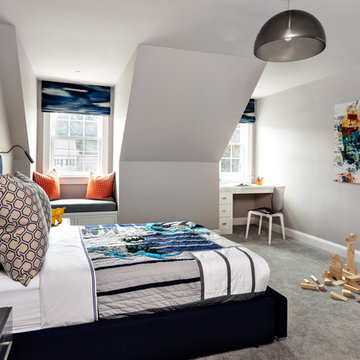
Brite - Boy's Bedroom
Exemple d'une chambre d'enfant chic avec un mur gris, moquette et un sol gris.
Exemple d'une chambre d'enfant chic avec un mur gris, moquette et un sol gris.
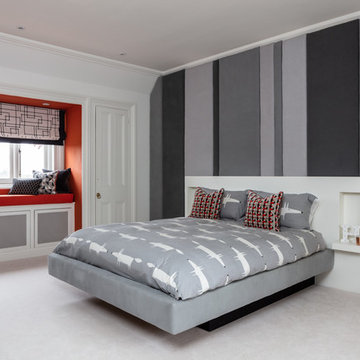
Réalisation d'une chambre d'enfant tradition avec un mur gris, moquette et un sol gris.
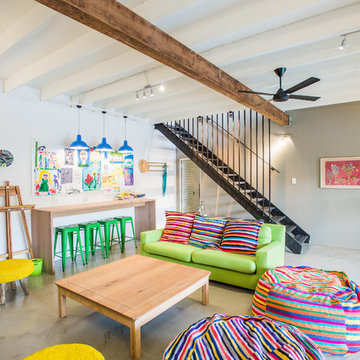
Inspiration pour une chambre d'enfant de 4 à 10 ans bohème avec un mur gris et un sol gris.
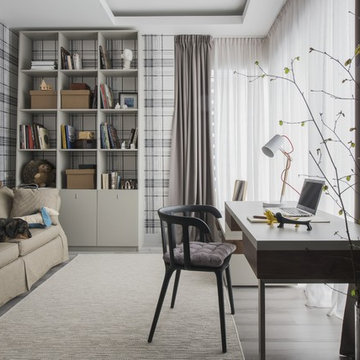
архитектор Илона Болейшиц. фотограф Меликсенцева Ольга
Idée de décoration pour une chambre d'enfant design de taille moyenne avec un bureau, un mur gris, sol en stratifié, un sol gris, un plafond décaissé et du papier peint.
Idée de décoration pour une chambre d'enfant design de taille moyenne avec un bureau, un mur gris, sol en stratifié, un sol gris, un plafond décaissé et du papier peint.
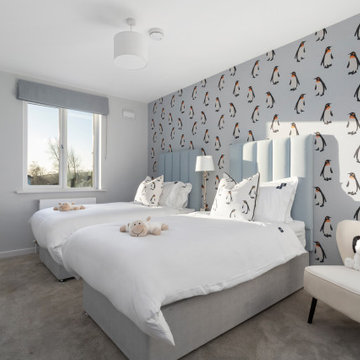
Exemple d'une chambre d'enfant de 4 à 10 ans tendance de taille moyenne avec un mur gris, moquette, un sol gris et du papier peint.
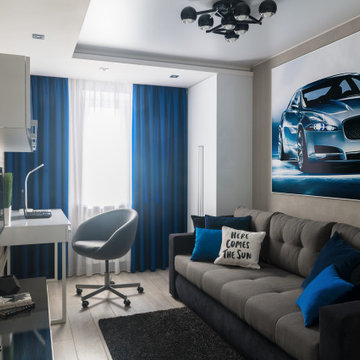
Cette image montre une petite chambre d'enfant avec un mur gris, sol en stratifié, un sol gris, un plafond décaissé et du papier peint.
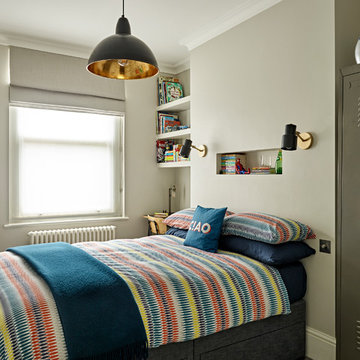
Nick Smith
Inspiration pour une chambre de garçon de 4 à 10 ans bohème avec un mur gris, moquette et un sol gris.
Inspiration pour une chambre de garçon de 4 à 10 ans bohème avec un mur gris, moquette et un sol gris.
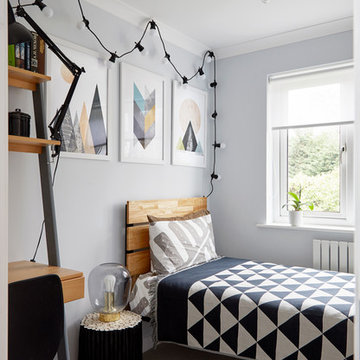
©AnnaStathaki
Inspiration pour une chambre d'enfant traditionnelle avec un mur gris, moquette et un sol gris.
Inspiration pour une chambre d'enfant traditionnelle avec un mur gris, moquette et un sol gris.
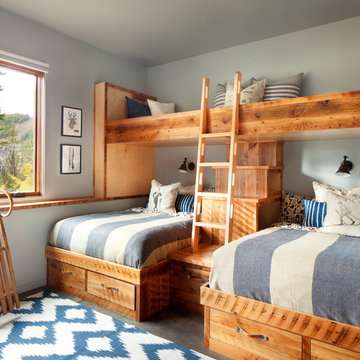
Gibeon Photography
Cette photo montre une chambre d'enfant montagne avec un mur gris, un sol gris et un lit superposé.
Cette photo montre une chambre d'enfant montagne avec un mur gris, un sol gris et un lit superposé.
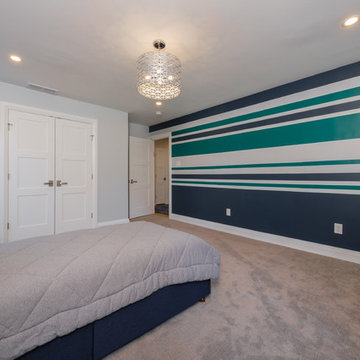
We gutted and renovated this entire modern Colonial home in Bala Cynwyd, PA. Introduced to the homeowners through the wife’s parents, we updated and expanded the home to create modern, clean spaces for the family. Highlights include converting the attic into completely new third floor bedrooms and a bathroom; a light and bright gray and white kitchen featuring a large island, white quartzite counters and Viking stove and range; a light and airy master bath with a walk-in shower and soaking tub; and a new exercise room in the basement.
Rudloff Custom Builders has won Best of Houzz for Customer Service in 2014, 2015 2016, 2017 and 2019. We also were voted Best of Design in 2016, 2017, 2018, and 2019, which only 2% of professionals receive. Rudloff Custom Builders has been featured on Houzz in their Kitchen of the Week, What to Know About Using Reclaimed Wood in the Kitchen as well as included in their Bathroom WorkBook article. We are a full service, certified remodeling company that covers all of the Philadelphia suburban area. This business, like most others, developed from a friendship of young entrepreneurs who wanted to make a difference in their clients’ lives, one household at a time. This relationship between partners is much more than a friendship. Edward and Stephen Rudloff are brothers who have renovated and built custom homes together paying close attention to detail. They are carpenters by trade and understand concept and execution. Rudloff Custom Builders will provide services for you with the highest level of professionalism, quality, detail, punctuality and craftsmanship, every step of the way along our journey together.
Specializing in residential construction allows us to connect with our clients early in the design phase to ensure that every detail is captured as you imagined. One stop shopping is essentially what you will receive with Rudloff Custom Builders from design of your project to the construction of your dreams, executed by on-site project managers and skilled craftsmen. Our concept: envision our client’s ideas and make them a reality. Our mission: CREATING LIFETIME RELATIONSHIPS BUILT ON TRUST AND INTEGRITY.
Photo Credit: Linda McManus Images
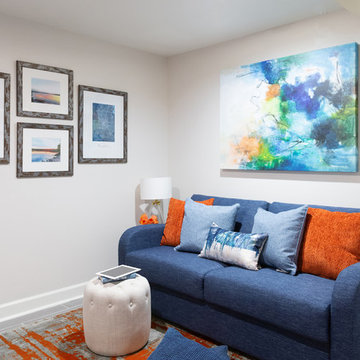
This design was for a family of 4 in the Heights. They requested a redo of the front of their very small home. Wanting the Entry to become an area where they can put away things like bags and shoes where mess and piles can normally happen. The couple has two twin toddlers and in a small home like their's organization is a must. We were hired to help them create an Entry and Family Room to meet their needs. And added play area from an enclosed garage was added to also have a guest to sleep on the sofa sleeper.

Custom built-in bunk beds: We utilized the length and unique shape of the room by building a double twin-over-full bunk wall. This picture is also before a grasscloth wallcovering was installed on the wall behind the bunks.

Réalisation d'une chambre de fille design avec un mur gris, moquette, un sol gris, du papier peint et un lit mezzanine.

Custom Bunk Room
Cette image montre une chambre d'enfant traditionnelle de taille moyenne avec un mur gris, moquette, un sol gris et du papier peint.
Cette image montre une chambre d'enfant traditionnelle de taille moyenne avec un mur gris, moquette, un sol gris et du papier peint.
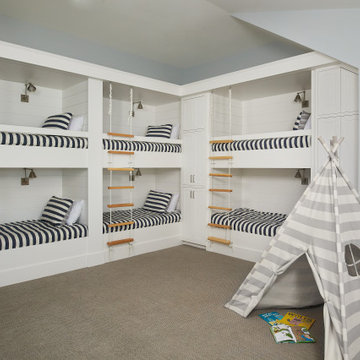
A fun guest room with 6 white custom-built bunks featuring striped bedding, built-in storage, and rope ladders.
Photo by Ashley Avila Photography
Cette photo montre une grande chambre d'enfant de 4 à 10 ans bord de mer avec moquette, un mur gris et un sol gris.
Cette photo montre une grande chambre d'enfant de 4 à 10 ans bord de mer avec moquette, un mur gris et un sol gris.
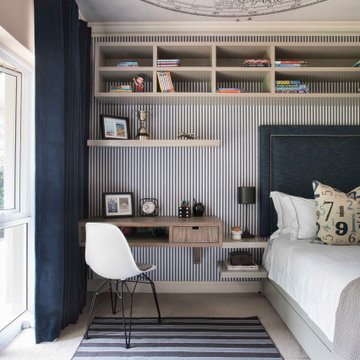
Boys Bedroom - House Parktown North, Johannesburg
Réalisation d'une chambre d'enfant tradition de taille moyenne avec un mur gris, moquette, un sol gris, un plafond en papier peint et du papier peint.
Réalisation d'une chambre d'enfant tradition de taille moyenne avec un mur gris, moquette, un sol gris, un plafond en papier peint et du papier peint.
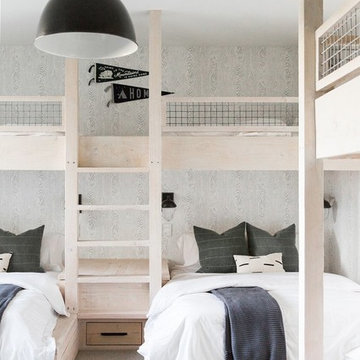
Idée de décoration pour une grande chambre d'enfant champêtre avec moquette, un sol gris, un mur gris et un lit superposé.
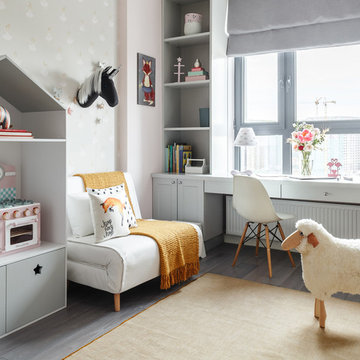
Дизайнер интерьера - Татьяна Архипова, фото - Михаил Лоскутов
Aménagement d'une chambre de fille de 4 à 10 ans contemporaine de taille moyenne avec un bureau, un mur gris, un sol en bois brun et un sol gris.
Aménagement d'une chambre de fille de 4 à 10 ans contemporaine de taille moyenne avec un bureau, un mur gris, un sol en bois brun et un sol gris.
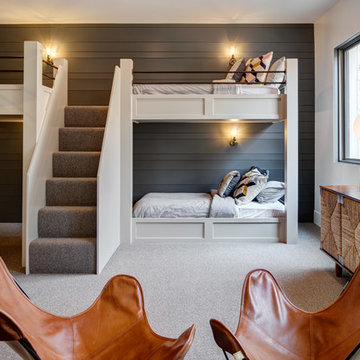
Architect: THINK ARCHITECTURE
Builder: Magleby Construction
Photographer: Blakely Photography
Cette photo montre une chambre d'enfant chic avec un mur gris, moquette, un sol gris et un lit superposé.
Cette photo montre une chambre d'enfant chic avec un mur gris, moquette, un sol gris et un lit superposé.
Idées déco de chambres d'enfant avec un mur gris et un sol gris
5