Idées déco de chambres d'enfant avec un mur jaune
Trier par :
Budget
Trier par:Populaires du jour
161 - 180 sur 294 photos
1 sur 3
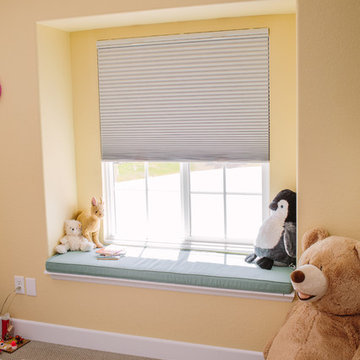
44 Photos · Updated 3 hours ago
Our Louisville clients were proud new home owners who were excited to move into their home and start personalizing! We created a transitional design for their home that incorporates modern touches and classic lines to tie the spaces together. Our primary focus was to update the home and keep things feeling clean and fresh while making it comfortable for everyone in the family. We started by painting every room in their home, replacing all of their interior doors, and updating all of their light fixtures. One of the most transformative elements was the updated flooring throughout the home. We removed the oak floors and replaced them with a wide plank solid hickory which removed the yellow undertones and gave them a clean backdrop for the rest of the design. The clients really wanted to freshen up their kitchen and incorporate new appliances without starting from scratch, so we rearranged a few of their existing cabinets to make room for their new stove and range hood. We also lowered the original bar-height counter to make the kitchen feel more open to their family room. We then painted all of their cabinets a crisp white, replaced the crown molding, updated the hardware, replaced their counter top with a marble look quartz, and used a soft green mosaic tile on their backsplash. This home has a large family room, and the original fireplace was far too small and seemed to disappear under the 20 foot ceilings. So we removed the old square fireplace, replacing it with a linear gas fireplace and a floor-to-ceiling tiled surround with a custom wood mantle. This created a real focal point and helped to anchor the space. We then brought in a cozy blue sectional and a soft new rug to make this the perfect place for a family movie night. The clients have a real love of music, and wanted to create a space where they could lay back and enjoy their vinyls. So in their family room we created a custom stereo wall with floating cabinets and shelves to house all of their audio equipment and showcase a few of their favorites. We then furnished the room with clean and classically inspired pieces to tie in with the aesthetics in the rest of the home.
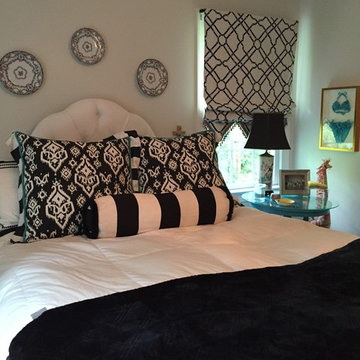
Jean Dada
Cette photo montre une chambre d'enfant éclectique de taille moyenne avec un mur jaune et parquet clair.
Cette photo montre une chambre d'enfant éclectique de taille moyenne avec un mur jaune et parquet clair.
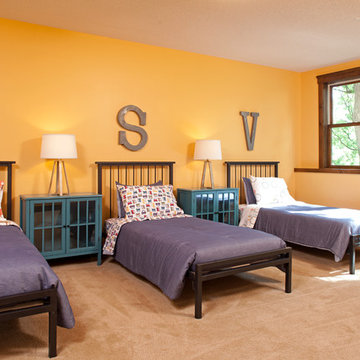
Landmark Photography
Aménagement d'une chambre d'enfant de 4 à 10 ans classique de taille moyenne avec un mur jaune, moquette et un sol beige.
Aménagement d'une chambre d'enfant de 4 à 10 ans classique de taille moyenne avec un mur jaune, moquette et un sol beige.
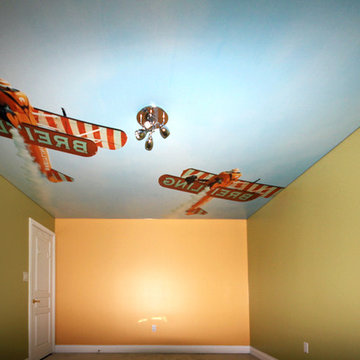
We added some excitement to our ever popular blue skies ceiling mural collection with this artwork featuring airshow biplanes. Digitally printed on Laqfoil stretch ceiling before it was installed.
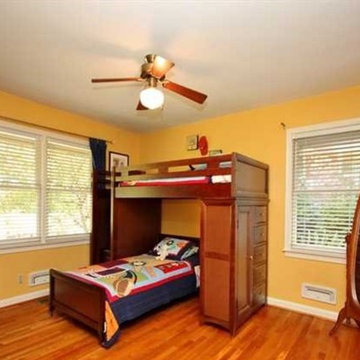
(c) Lisa Stacholy
Cette photo montre une chambre d'enfant de 4 à 10 ans chic de taille moyenne avec un mur jaune et un sol en bois brun.
Cette photo montre une chambre d'enfant de 4 à 10 ans chic de taille moyenne avec un mur jaune et un sol en bois brun.
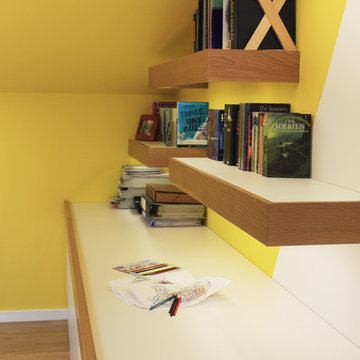
Sandra G Cosano
Aménagement d'une chambre neutre de 4 à 10 ans moderne de taille moyenne avec un mur jaune, parquet clair et un bureau.
Aménagement d'une chambre neutre de 4 à 10 ans moderne de taille moyenne avec un mur jaune, parquet clair et un bureau.
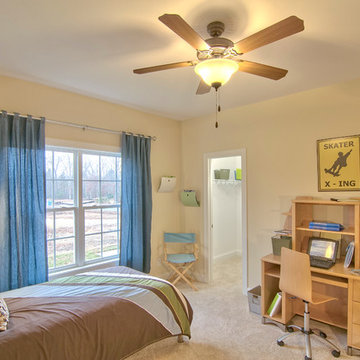
A room for the skate boarding enthusiast! See more of the Kensington at: www.gomsh.com/the-kensington
Aménagement d'une chambre d'enfant contemporaine de taille moyenne avec un mur jaune et moquette.
Aménagement d'une chambre d'enfant contemporaine de taille moyenne avec un mur jaune et moquette.
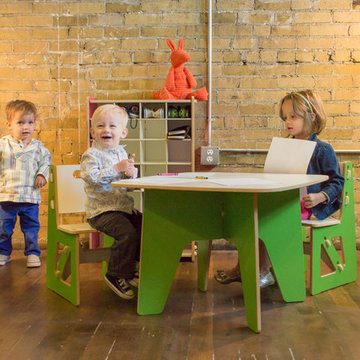
This is a great example of taking a less than optimal living space, and turning it into something kid friendly and usable. With the right furniture, any room can become a learning and growing environment.
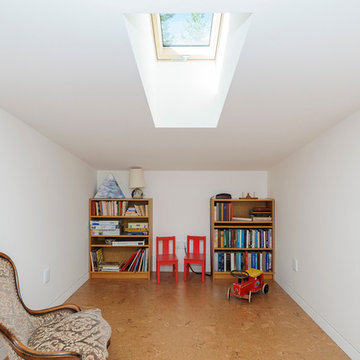
silvija crnjak
Réalisation d'une petite chambre d'enfant de 4 à 10 ans avec un mur jaune et un sol en liège.
Réalisation d'une petite chambre d'enfant de 4 à 10 ans avec un mur jaune et un sol en liège.
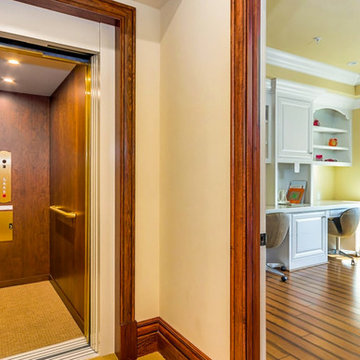
Kids Study, we painted cabinets white and added Corian counters and Bamboo Flooring and these Restoration Hardware Childrens chairs
Exemple d'une chambre d'enfant méditerranéenne de taille moyenne avec un bureau, un mur jaune et un sol en bois brun.
Exemple d'une chambre d'enfant méditerranéenne de taille moyenne avec un bureau, un mur jaune et un sol en bois brun.
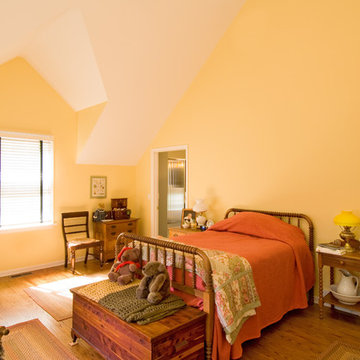
Aménagement d'une chambre d'enfant de 4 à 10 ans classique de taille moyenne avec un mur jaune et un sol en bois brun.
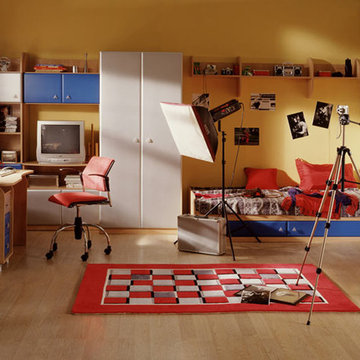
Inspiration pour une petite chambre d'enfant minimaliste avec un mur jaune et parquet clair.
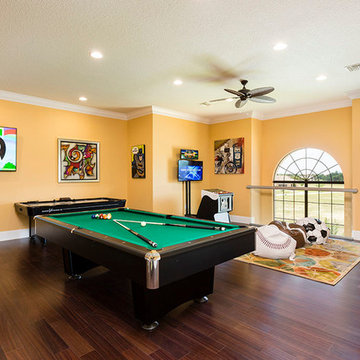
Réalisation d'une très grande chambre neutre tradition avec un mur jaune et parquet foncé.
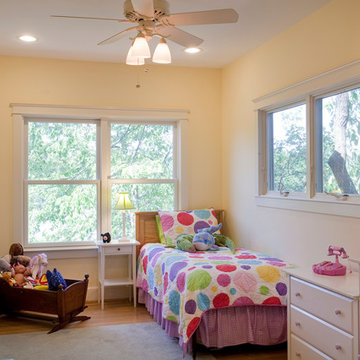
John Tsantes
Aménagement d'une petite chambre d'enfant de 4 à 10 ans classique avec un mur jaune et moquette.
Aménagement d'une petite chambre d'enfant de 4 à 10 ans classique avec un mur jaune et moquette.
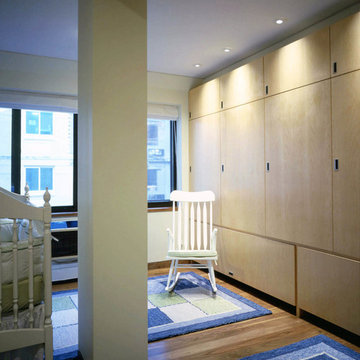
Inspiration pour une chambre d'enfant design de taille moyenne avec un mur jaune et un sol en bois brun.
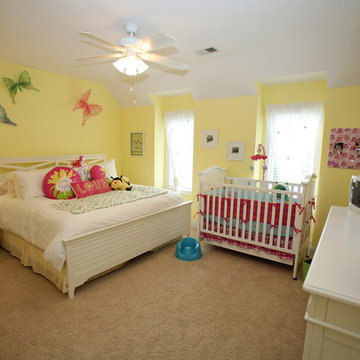
Michael Stone Clark
Exemple d'une chambre d'enfant de 1 à 3 ans chic de taille moyenne avec un mur jaune et moquette.
Exemple d'une chambre d'enfant de 1 à 3 ans chic de taille moyenne avec un mur jaune et moquette.
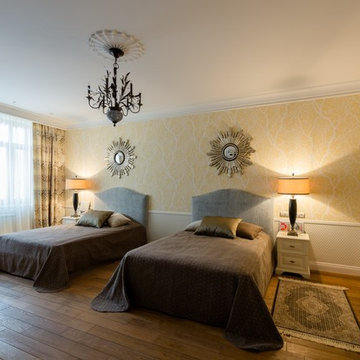
Фото - Виктор Чернышов
Cette photo montre une grande chambre d'enfant chic avec un mur jaune et un sol en bois brun.
Cette photo montre une grande chambre d'enfant chic avec un mur jaune et un sol en bois brun.
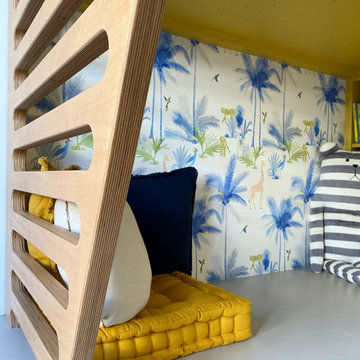
Dans cette chambre nous avons créé un lit sur mesure à deux niveaux offrant un espace couchage supérieur et une plateforme de jeux inférieure. Cette plateforme pourra devenir un second couchage en 160cm de long soit de 2 à 8 ans. Pour le moment elle est utilisée en espace jeu et offre de nombreux rangements. Les éléments en bouleau viennent dynamiser les lignes. Le papier-peint apporte un esprit ludique et crée le lien avec les teintes de la pièce.
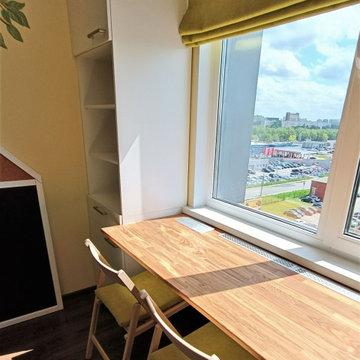
Детская комната для занятий.
Cette photo montre une chambre d'enfant chic de taille moyenne avec un mur jaune, sol en stratifié et un sol marron.
Cette photo montre une chambre d'enfant chic de taille moyenne avec un mur jaune, sol en stratifié et un sol marron.
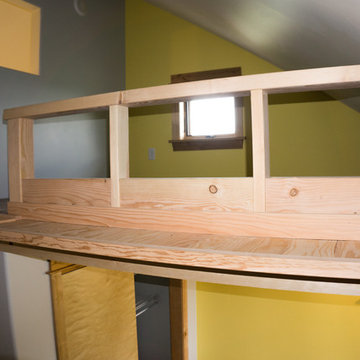
HJ Schmidt
Idées déco pour une petite chambre d'enfant de 4 à 10 ans éclectique avec un mur jaune, parquet clair et un sol beige.
Idées déco pour une petite chambre d'enfant de 4 à 10 ans éclectique avec un mur jaune, parquet clair et un sol beige.
Idées déco de chambres d'enfant avec un mur jaune
9