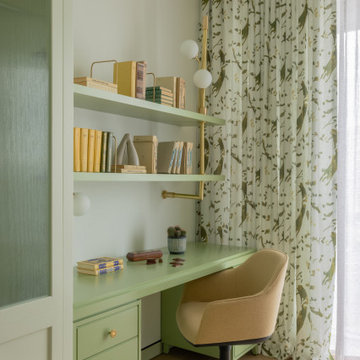Idées déco de chambres d'enfant avec un mur marron et un mur vert
Trier par :
Budget
Trier par:Populaires du jour
21 - 40 sur 3 174 photos
1 sur 3
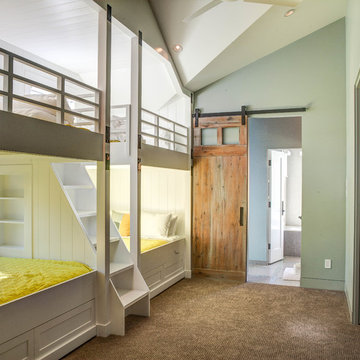
Kevin Dietrich Photography
Réalisation d'une chambre d'enfant chalet avec un mur vert, moquette et un lit superposé.
Réalisation d'une chambre d'enfant chalet avec un mur vert, moquette et un lit superposé.
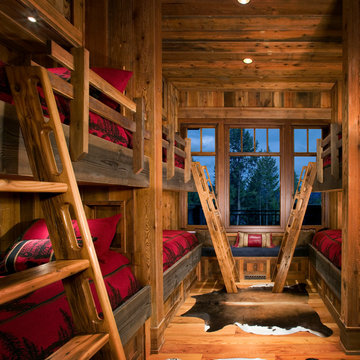
© Gibeon Photography
Cette photo montre une grande chambre d'enfant de 4 à 10 ans montagne avec un sol en bois brun, un mur marron, un sol marron et un lit superposé.
Cette photo montre une grande chambre d'enfant de 4 à 10 ans montagne avec un sol en bois brun, un mur marron, un sol marron et un lit superposé.
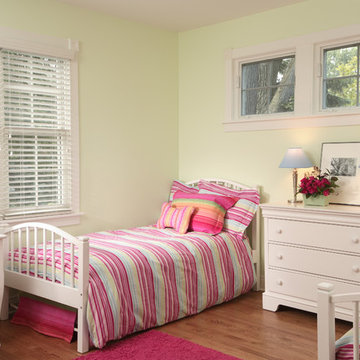
This second story bedroom is part of a two story addition designed by Normandy Designer Stephanie Bryant CKD. This colorful girls bedroom is everything these homeowners had hoped for. The transom windows and double hung windows let the room fill with natural light as well.
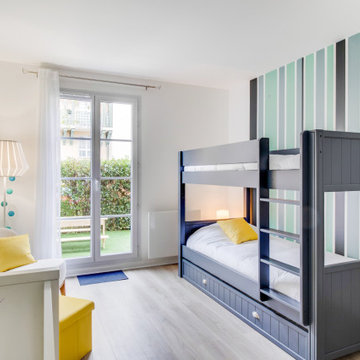
Chambre enfant avec 3 couchages
Exemple d'une chambre d'enfant de 4 à 10 ans scandinave de taille moyenne avec un mur vert, sol en stratifié et un sol marron.
Exemple d'une chambre d'enfant de 4 à 10 ans scandinave de taille moyenne avec un mur vert, sol en stratifié et un sol marron.
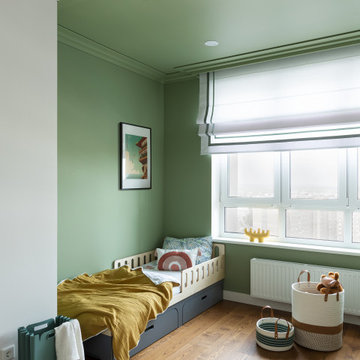
Idée de décoration pour une chambre d'enfant design avec un mur vert, un sol en bois brun et un sol marron.
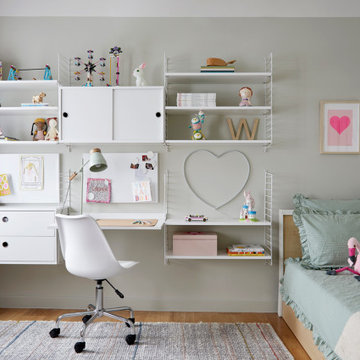
Teen Girls Room, North London
Inspiration pour une chambre d'enfant minimaliste de taille moyenne avec un mur vert et un sol en bois brun.
Inspiration pour une chambre d'enfant minimaliste de taille moyenne avec un mur vert et un sol en bois brun.
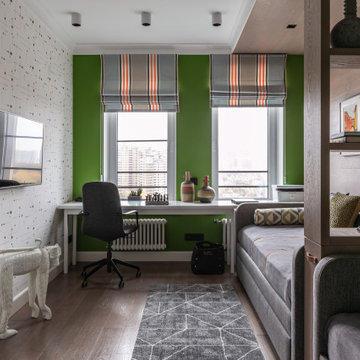
Aménagement d'une chambre d'enfant de 4 à 10 ans avec un mur vert et du papier peint.
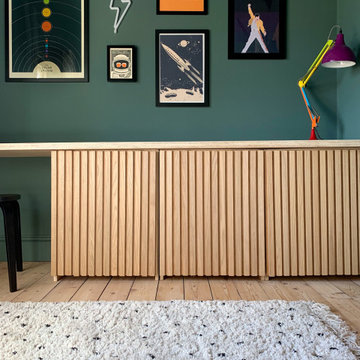
A boy’s bedroom to grow with the child. The deep green colour was taken from skirting, across walls and ceiling for a colour drenched look. It is a small room so this helps blur the line between wall and ceiling.
A desk was created across one wall, with built in storage underneath. Oak slats on the cupboards create texture and interest, while the combination of green and natural wood makes for a restful bedroom.
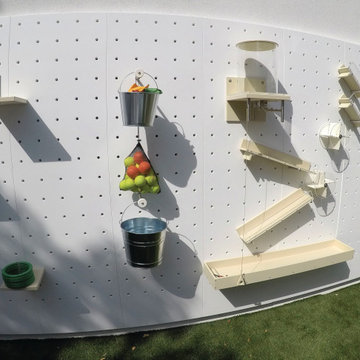
You can find a whole lot of fun ready for the kids in this fun contemporary play-yard. Theme: The overall theme of the play-yard is a blend of creative and active outdoor play that blends with the contemporary styling of this beautiful home. Focus: The overall focus for the design of this amazing play-yard was to provide this family with an outdoor space that would foster an active and creative playtime for their children of various ages. The visual focus of this space is the 15-foot tree placed in the middle of the turf yard. This fantastic structure beacons the children to climb the mini stumps and enjoy the slide or swing happily from the branches all the while creating a touch of whimsical nature. Surrounding the tree the play-yard offers an array of activities for these lucky children from the chalkboard walls to create amazing pictures to the custom ball wall to practice their skills, the custom myWall system provides endless options for the kids and parents to keep the space exciting and new. Rock holds easily clip into the wall offering ever changing climbing routes, custom water toys and games can also be adapted to the wall to fit the fun of the day. Storage: The myWall system offers various storage options including shelving, closed cases or hanging baskets all of which can be moved to alternate locations on the wall as the homeowners want to customize the play-yard. Growth: The myWall system is built to grow with the users whether it is with changing taste, updating design or growing children, all the accessories can be moved or replaced while leaving the main frame in place. The materials used throughout the space were chosen for their durability and ability to withstand the harsh conditions for many years. The tree also includes 3 levels of swings offering children of varied ages the chance to swing from the branches. Safety: Safety is of critical concern with any play-yard and a space in the harsh hot summers presented specific concerns which were addressed with light colored materials to reflect the sun and reduce heat buildup and stainless steel hardware was used to avoid rusting. The myWall accessories all use a locking mechanism which allows for easy adjustments but also securely locks the pieces into place once set. The flooring in the treehouse was also textured to eliminate skidding.
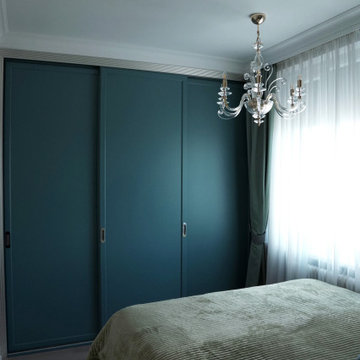
Cette photo montre une chambre d'enfant tendance de taille moyenne avec un mur vert, parquet clair et un sol beige.
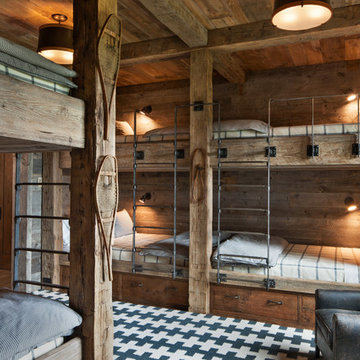
Cette image montre une chambre d'enfant chalet de taille moyenne avec un mur marron, un sol en bois brun, un sol marron et un lit superposé.
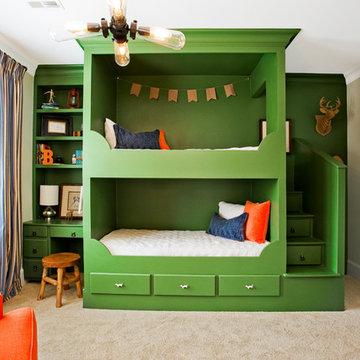
Exemple d'une chambre d'enfant chic avec un mur vert, moquette, un sol beige et un lit superposé.
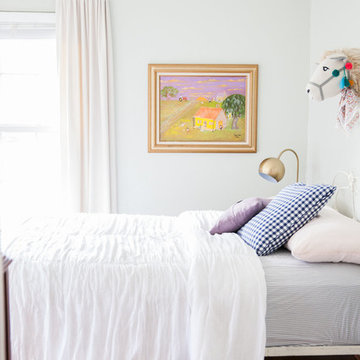
Photography: Jen Burner
Cette image montre une chambre d'enfant de 4 à 10 ans bohème de taille moyenne avec un mur vert, parquet en bambou et un sol marron.
Cette image montre une chambre d'enfant de 4 à 10 ans bohème de taille moyenne avec un mur vert, parquet en bambou et un sol marron.
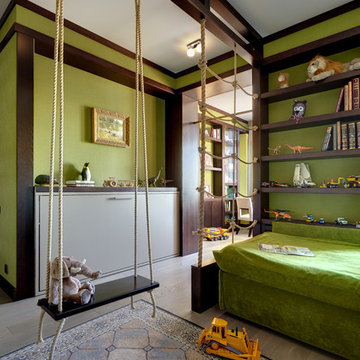
Дмитрий Лившиц
Aménagement d'une grande chambre d'enfant de 4 à 10 ans contemporaine avec un mur vert et un sol en bois brun.
Aménagement d'une grande chambre d'enfant de 4 à 10 ans contemporaine avec un mur vert et un sol en bois brun.
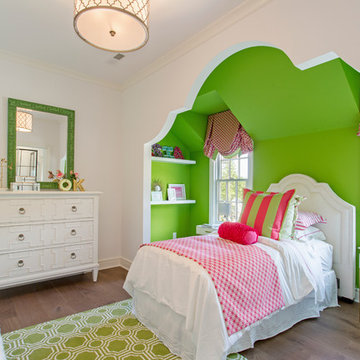
Cette photo montre une chambre d'enfant de 4 à 10 ans chic de taille moyenne avec un mur vert et un sol en bois brun.
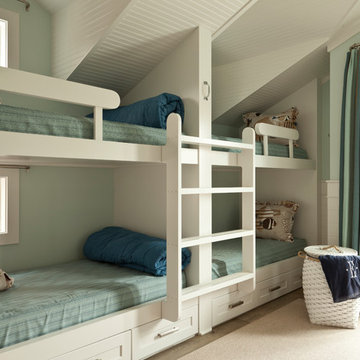
Mark Lohman Photography
Cette image montre une chambre d'enfant marine de taille moyenne avec un mur vert, parquet clair, un sol beige et un lit superposé.
Cette image montre une chambre d'enfant marine de taille moyenne avec un mur vert, parquet clair, un sol beige et un lit superposé.
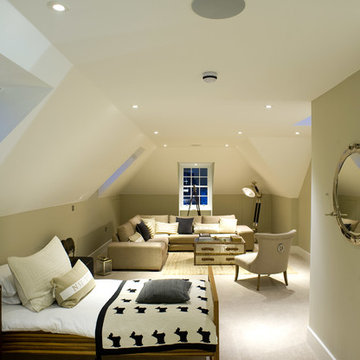
This children's bedroom has been 'future-proofed', with a versatile infrastructure and multiple media points. So whatever the teenage years of the future throw at you, you'll be able to handle updates with minimum effort and cost
Michael Maynard, GM Developments, MILC Property Stylists
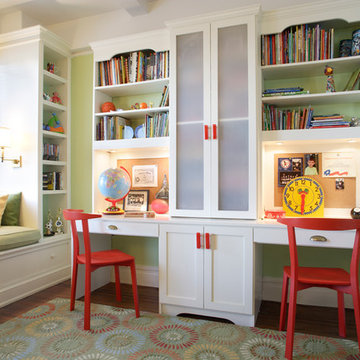
Steven Mays Photography
Idée de décoration pour une chambre neutre de 4 à 10 ans tradition de taille moyenne avec un mur vert, un bureau et un sol en bois brun.
Idée de décoration pour une chambre neutre de 4 à 10 ans tradition de taille moyenne avec un mur vert, un bureau et un sol en bois brun.
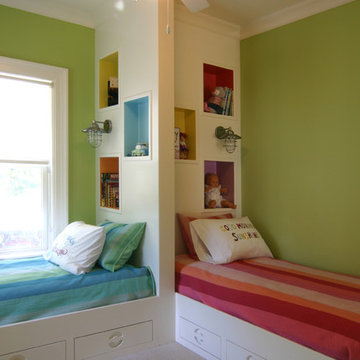
a fun, unique space just for kids
Aménagement d'une chambre d'enfant de 4 à 10 ans contemporaine de taille moyenne avec un mur vert et moquette.
Aménagement d'une chambre d'enfant de 4 à 10 ans contemporaine de taille moyenne avec un mur vert et moquette.
Idées déco de chambres d'enfant avec un mur marron et un mur vert
2
