Idées déco de chambres d'enfant avec un mur rose et un mur violet
Trier par :
Budget
Trier par:Populaires du jour
41 - 60 sur 5 243 photos
1 sur 3
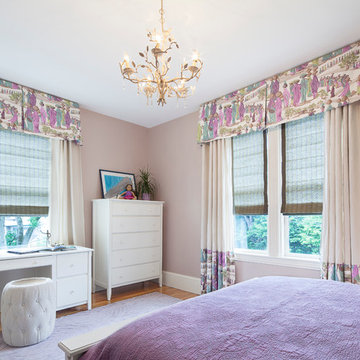
Interior Design:- Vani Sayeed Studios
Photo Credits:- Jared Kuzia Photography
Exemple d'une chambre d'enfant de 4 à 10 ans tendance avec un mur violet et un sol en bois brun.
Exemple d'une chambre d'enfant de 4 à 10 ans tendance avec un mur violet et un sol en bois brun.
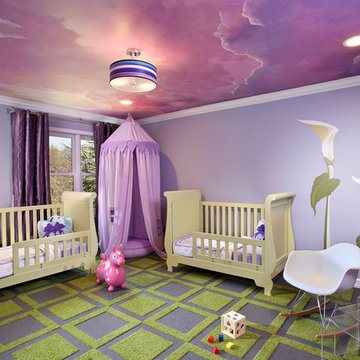
EMC2 Interiors
www.emc2interiors.com
Aménagement d'une chambre d'enfant contemporaine avec un mur violet et un sol multicolore.
Aménagement d'une chambre d'enfant contemporaine avec un mur violet et un sol multicolore.
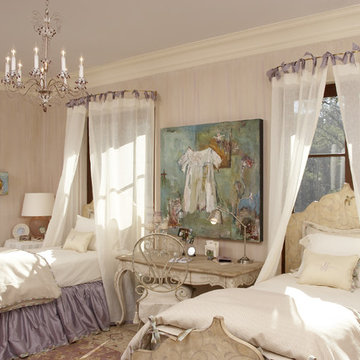
This space was very large for a 2nd floor bedroom and had an attached full bath. It was wonderful to see all my ideas pulled together through the use of art, paint, texture, fabrics, to the rug and furniture. Each piece was integral in completing the overall look and feel of the space.
Photo Credit: Burt Welleford Photography

Aménagement d'une chambre d'enfant de 4 à 10 ans contemporaine de taille moyenne avec un mur rose, parquet clair, un sol beige et du papier peint.
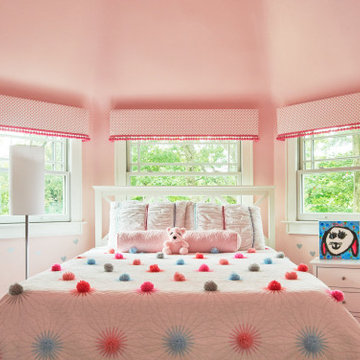
Playful and relaxed, honoring classical Victorian elements with contemporary living for a modern young family.
Aménagement d'une chambre d'enfant classique avec un mur rose, moquette et un sol multicolore.
Aménagement d'une chambre d'enfant classique avec un mur rose, moquette et un sol multicolore.
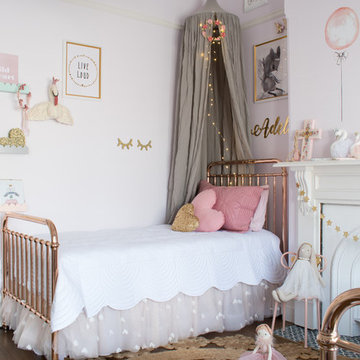
Idée de décoration pour une chambre d'enfant de 4 à 10 ans tradition avec un mur rose, parquet foncé et un sol marron.
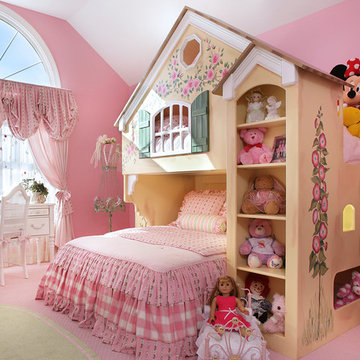
With varying and coordinated patterns and shades of pink, this ultra-feminine bedroom is the perfect refuge for a petite princess. The unique bunk bed offers plenty of storage space for toys and collections while its large size fills the volume of a 12-foot vaulted ceiling, creating a more intimate ambiance. A nature theme flows throughout the room; crisp white paint emphasizes stunning architectural details of the arched window.
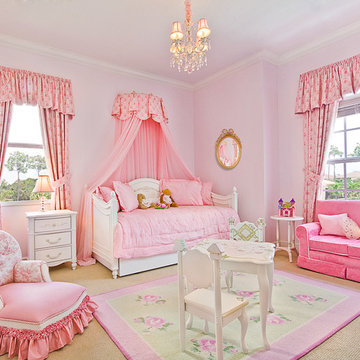
Cette image montre une chambre d'enfant de 4 à 10 ans traditionnelle avec un mur rose et moquette.
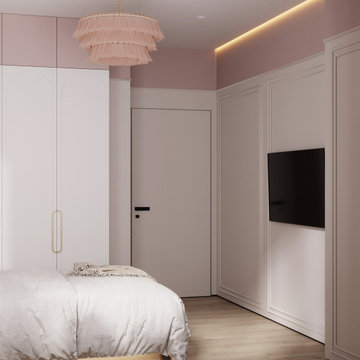
Exemple d'une chambre d'enfant tendance de taille moyenne avec un mur rose, un sol en bois brun et un sol beige.
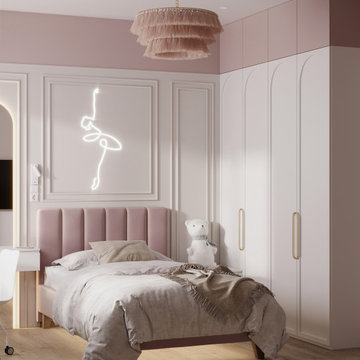
Cette image montre une chambre d'enfant design de taille moyenne avec un mur rose, un sol en bois brun et un sol beige.
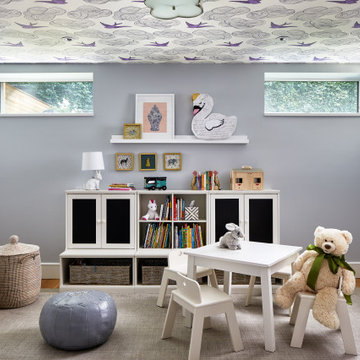
Réalisation d'une chambre d'enfant de 4 à 10 ans tradition de taille moyenne avec un mur violet, un sol en bois brun et un sol marron.
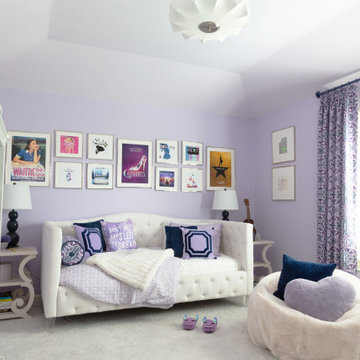
Girls Bedroom who loves musical theatre. Painted in Sherwin Williams potentially Purple. Upholstered Daybed Custom Drapery and nightstands.
Exemple d'une grande chambre d'enfant chic avec un mur violet, moquette et un sol gris.
Exemple d'une grande chambre d'enfant chic avec un mur violet, moquette et un sol gris.
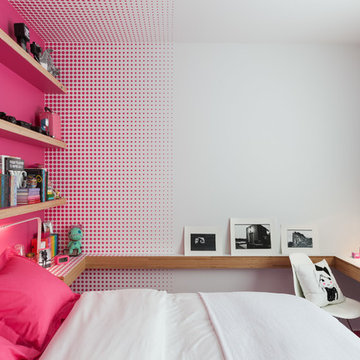
photo by Paul Crosby
Idées déco pour une chambre d'enfant contemporaine avec un mur rose.
Idées déco pour une chambre d'enfant contemporaine avec un mur rose.
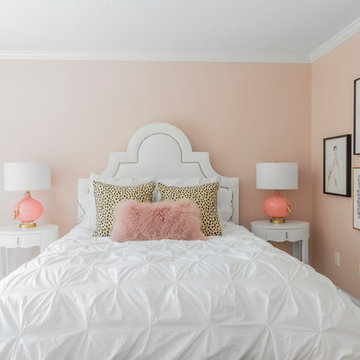
Exemple d'une chambre d'enfant chic avec un mur rose, moquette et un sol beige.
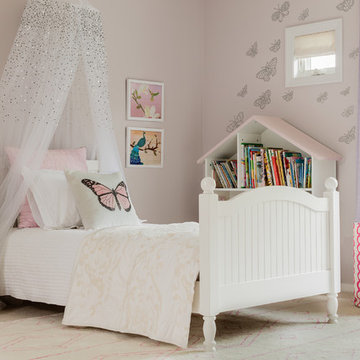
A busy family moves to a new home stuck in the 90's in metro Boston and requests a full refresh and renovation. Lots of family friendly materials and finishes are used. Some areas feel more modern, others have more of a transitional flair. Elegance is not impossible in a family home, as this project illustrates. Spaces are designed and used for adults and kids. For example the family room doubles as a kids craft room, but also houses a piano and guitars, a library and a sitting area for parents to hang out with their children. The living room is family friendly with a stain resistant sectional sofa, large TV screen but also houses refined decor, a wet bar, and sophisticated seating. The entry foyer offers bins to throw shoes in, and the dining room has an indoor outdoor rug that can be hosed down as needed! The master bedroom is a romantic, transitional space.
Photography: Michael J Lee
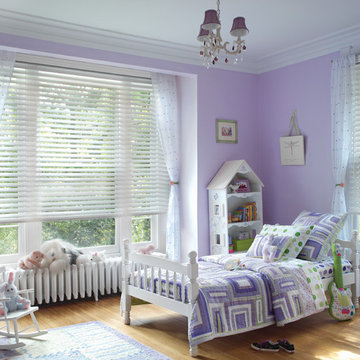
Cette image montre une grande chambre d'enfant de 4 à 10 ans traditionnelle avec un mur violet, un sol en bois brun et un sol marron.
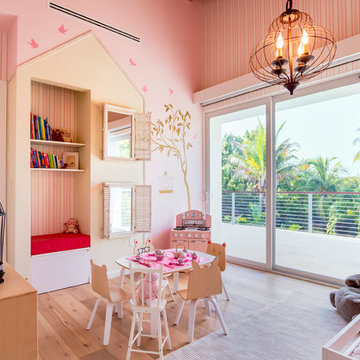
This room was fun to design. With birds that visit the room with only leaving the door open and inspired us to create a concept with birdcages, trees, whites, pink and baby furniture, a reading corner inside her little house and mirror windows that bring nature inside
Rolando Diaz & Bluemoon Filmworks
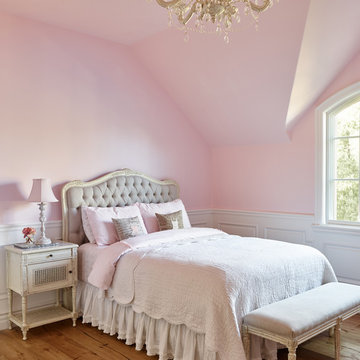
Werner Segarra
Aménagement d'une chambre d'enfant méditerranéenne avec un mur rose et un sol en bois brun.
Aménagement d'une chambre d'enfant méditerranéenne avec un mur rose et un sol en bois brun.
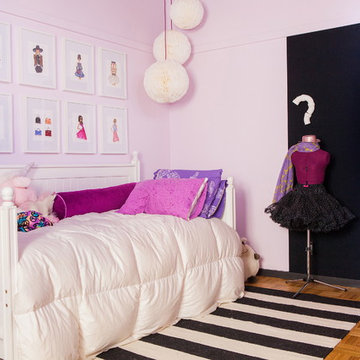
A fashion inspired bedroom for a girl who loves design and the color purple. Photography by Julie Ranee Photography
Aménagement d'une chambre de fille classique avec un mur rose.
Aménagement d'une chambre de fille classique avec un mur rose.
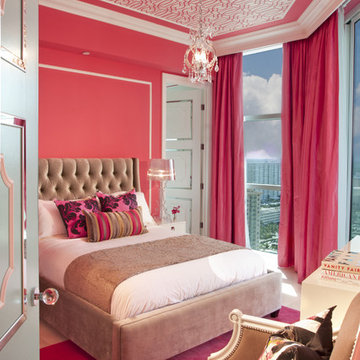
A family of snowbirds hired us to design their South Floridian getaway inspired by old Hollywood glamor. Film, repetition, reflection and symmetry are some of the common characteristics of the interiors in this particular era.
This carried through to the design of the apartment through the use of rich textiles such as velvets and silks, ornate forms, bold patterns, reflective surfaces such as glass and mirrors, and lots of bright colors with high-gloss white moldings throughout.
In this introduction you’ll see the general molding design and furniture layout of each space.The ceilings in this project get special treatment – colorful patterned wallpapers are found within the applied moldings and crown moldings throughout each room.
The elevator vestibule is the Sun Room – you arrive in a bright head-to-toe yellow space that foreshadows what is to come. The living room is left as a crisp white canvas and the doors are painted Tiffany blue for contrast. The girl’s room is painted in a warm pink and accented with white moldings on walls and a patterned glass bead wallpaper above. The boy’s room has a more subdued masculine theme with an upholstered gray suede headboard and accents of royal blue. Finally, the master suite is covered in a coral red with accents of pearl and white but it’s focal point lies in the grandiose white leather tufted headboard wall.
Idées déco de chambres d'enfant avec un mur rose et un mur violet
3