Idées déco de chambres d'enfant avec un mur vert et un mur multicolore
Trier par :
Budget
Trier par:Populaires du jour
81 - 100 sur 8 288 photos
1 sur 3

Designed as a prominent display of Architecture, Elk Ridge Lodge stands firmly upon a ridge high atop the Spanish Peaks Club in Big Sky, Montana. Designed around a number of principles; sense of presence, quality of detail, and durability, the monumental home serves as a Montana Legacy home for the family.
Throughout the design process, the height of the home to its relationship on the ridge it sits, was recognized the as one of the design challenges. Techniques such as terracing roof lines, stretching horizontal stone patios out and strategically placed landscaping; all were used to help tuck the mass into its setting. Earthy colored and rustic exterior materials were chosen to offer a western lodge like architectural aesthetic. Dry stack parkitecture stone bases that gradually decrease in scale as they rise up portray a firm foundation for the home to sit on. Historic wood planking with sanded chink joints, horizontal siding with exposed vertical studs on the exterior, and metal accents comprise the remainder of the structures skin. Wood timbers, outriggers and cedar logs work together to create diversity and focal points throughout the exterior elevations. Windows and doors were discussed in depth about type, species and texture and ultimately all wood, wire brushed cedar windows were the final selection to enhance the "elegant ranch" feel. A number of exterior decks and patios increase the connectivity of the interior to the exterior and take full advantage of the views that virtually surround this home.
Upon entering the home you are encased by massive stone piers and angled cedar columns on either side that support an overhead rail bridge spanning the width of the great room, all framing the spectacular view to the Spanish Peaks Mountain Range in the distance. The layout of the home is an open concept with the Kitchen, Great Room, Den, and key circulation paths, as well as certain elements of the upper level open to the spaces below. The kitchen was designed to serve as an extension of the great room, constantly connecting users of both spaces, while the Dining room is still adjacent, it was preferred as a more dedicated space for more formal family meals.
There are numerous detailed elements throughout the interior of the home such as the "rail" bridge ornamented with heavy peened black steel, wire brushed wood to match the windows and doors, and cannon ball newel post caps. Crossing the bridge offers a unique perspective of the Great Room with the massive cedar log columns, the truss work overhead bound by steel straps, and the large windows facing towards the Spanish Peaks. As you experience the spaces you will recognize massive timbers crowning the ceilings with wood planking or plaster between, Roman groin vaults, massive stones and fireboxes creating distinct center pieces for certain rooms, and clerestory windows that aid with natural lighting and create exciting movement throughout the space with light and shadow.
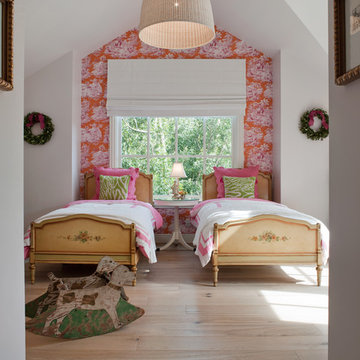
Residential Design by Heydt Designs, Interior Design by Benjamin Dhong Interiors, Construction by Kearney & O'Banion, Photography by David Duncan Livingston
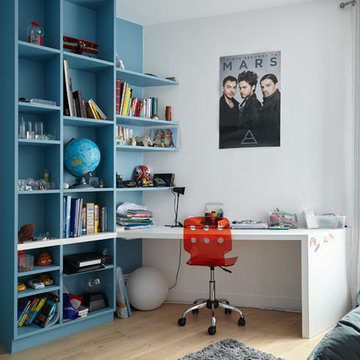
Chambre masculine présentant un mur bibliothèque et son bureau extrudé.
Idées déco pour une chambre d'enfant contemporaine de taille moyenne avec un bureau, parquet clair et un mur multicolore.
Idées déco pour une chambre d'enfant contemporaine de taille moyenne avec un bureau, parquet clair et un mur multicolore.
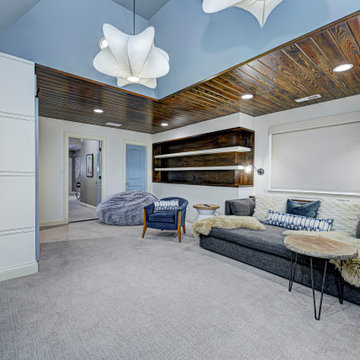
This home renovation project transformed unused, unfinished spaces into vibrant living areas. Each exudes elegance and sophistication, offering personalized design for unforgettable family moments.
This bedroom boasts spacious bunk beds and a thoughtfully designed entertainment unit. The serene blue and white palette sets the tone for relaxation, while statement lights add a touch of contemporary elegance.
Project completed by Wendy Langston's Everything Home interior design firm, which serves Carmel, Zionsville, Fishers, Westfield, Noblesville, and Indianapolis.
For more about Everything Home, see here: https://everythinghomedesigns.com/
To learn more about this project, see here: https://everythinghomedesigns.com/portfolio/fishers-chic-family-home-renovation/

Cette image montre une grande chambre d'enfant de 4 à 10 ans marine avec un mur vert, un sol en bois brun et un lit superposé.
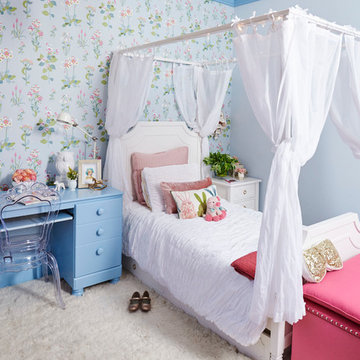
Steven Dewall
Cette photo montre une grande chambre d'enfant de 4 à 10 ans romantique avec moquette et un mur multicolore.
Cette photo montre une grande chambre d'enfant de 4 à 10 ans romantique avec moquette et un mur multicolore.
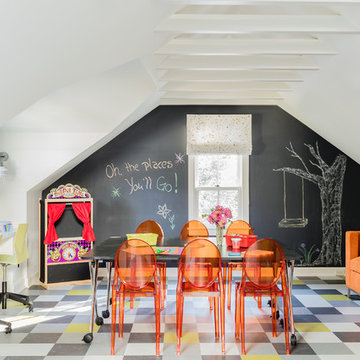
Photography by Michael J. Lee
Exemple d'une grande chambre d'enfant de 4 à 10 ans tendance avec un sol en vinyl, un mur multicolore et un sol multicolore.
Exemple d'une grande chambre d'enfant de 4 à 10 ans tendance avec un sol en vinyl, un mur multicolore et un sol multicolore.

Exemple d'une grande chambre d'enfant de 4 à 10 ans chic avec un mur multicolore, parquet clair, un sol marron, un plafond voûté et du papier peint.

Bespoke plywood playroom storage. Mint green and pastel blue colour scheme with feature wallpaper applied to the ceiling.
Inspiration pour une grande chambre d'enfant nordique avec un mur vert, moquette, un sol bleu et un plafond en papier peint.
Inspiration pour une grande chambre d'enfant nordique avec un mur vert, moquette, un sol bleu et un plafond en papier peint.
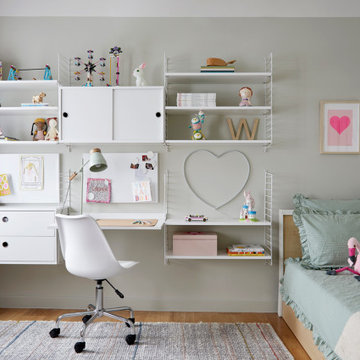
Teen Girls Room, North London
Inspiration pour une chambre d'enfant minimaliste de taille moyenne avec un mur vert et un sol en bois brun.
Inspiration pour une chambre d'enfant minimaliste de taille moyenne avec un mur vert et un sol en bois brun.

Exemple d'une chambre d'enfant scandinave de taille moyenne avec un mur multicolore, un sol en bois brun et du lambris.
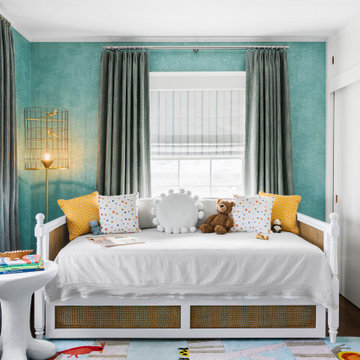
Réalisation d'une petite chambre d'enfant de 4 à 10 ans tradition avec un mur vert, un sol en bois brun, un sol marron et du papier peint.
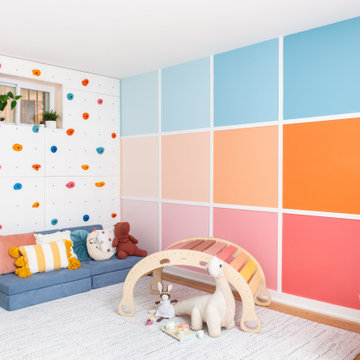
Aménagement d'une chambre d'enfant de 4 à 10 ans contemporaine de taille moyenne avec un mur multicolore, un sol en bois brun et un sol marron.

Nos clients, une famille avec 3 enfants, ont fait l'achat d'un bien de 124 m² dans l'Ouest Parisien. Ils souhaitaient adapter à leur goût leur nouvel appartement. Pour cela, ils ont fait appel à @advstudio_ai et notre agence.
L'objectif était de créer un intérieur au look urbain, dynamique, coloré. Chaque pièce possède sa palette de couleurs. Ainsi dans le couloir, on est accueilli par une entrée bleue Yves Klein et des étagères déstructurées sur mesure. Les chambres sont tantôt bleu doux ou intense ou encore vert d'eau. La SDB, elle, arbore un côté plus minimaliste avec sa palette de gris, noirs et blancs.
La pièce de vie, espace majeur du projet, possède plusieurs facettes. Elle est à la fois une cuisine, une salle TV, un petit salon ou encore une salle à manger. Conformément au fil rouge directeur du projet, chaque coin possède sa propre identité mais se marie à merveille avec l'ensemble.
Ce projet a bénéficié de quelques ajustements sur mesure : le mur de brique et le hamac qui donnent un côté urbain atypique au coin TV ; les bureaux, la bibliothèque et la mezzanine qui ont permis de créer des rangements élégants, adaptés à l'espace.
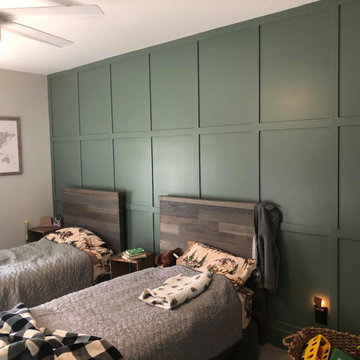
Inspiration pour une chambre d'enfant de 4 à 10 ans traditionnelle de taille moyenne avec un mur vert, moquette et du lambris.
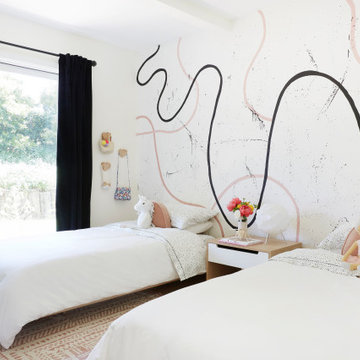
Idées déco pour une chambre d'enfant contemporaine de taille moyenne avec un mur multicolore, parquet clair, un sol beige et du papier peint.
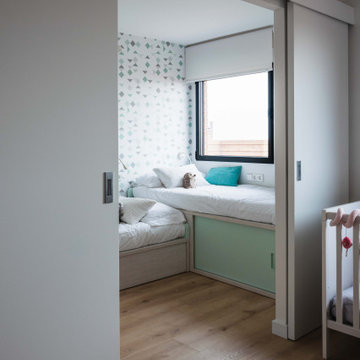
Una puerta corredera junta/divide dos habitaciones
Exemple d'une grande chambre d'enfant de 4 à 10 ans moderne avec un mur multicolore et un sol en bois brun.
Exemple d'une grande chambre d'enfant de 4 à 10 ans moderne avec un mur multicolore et un sol en bois brun.
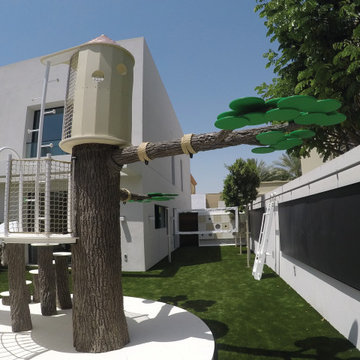
You can find a whole lot of fun ready for the kids in this fun contemporary play-yard. Theme: The overall theme of the play-yard is a blend of creative and active outdoor play that blends with the contemporary styling of this beautiful home. Focus: The overall focus for the design of this amazing play-yard was to provide this family with an outdoor space that would foster an active and creative playtime for their children of various ages. The visual focus of this space is the 15-foot tree placed in the middle of the turf yard. This fantastic structure beacons the children to climb the mini stumps and enjoy the slide or swing happily from the branches all the while creating a touch of whimsical nature. Surrounding the tree the play-yard offers an array of activities for these lucky children from the chalkboard walls to create amazing pictures to the custom ball wall to practice their skills, the custom myWall system provides endless options for the kids and parents to keep the space exciting and new. Rock holds easily clip into the wall offering ever changing climbing routes, custom water toys and games can also be adapted to the wall to fit the fun of the day. Storage: The myWall system offers various storage options including shelving, closed cases or hanging baskets all of which can be moved to alternate locations on the wall as the homeowners want to customize the play-yard. Growth: The myWall system is built to grow with the users whether it is with changing taste, updating design or growing children, all the accessories can be moved or replaced while leaving the main frame in place. The materials used throughout the space were chosen for their durability and ability to withstand the harsh conditions for many years. The tree also includes 3 levels of swings offering children of varied ages the chance to swing from the branches. Safety: Safety is of critical concern with any play-yard and a space in the harsh hot summers presented specific concerns which were addressed with light colored materials to reflect the sun and reduce heat buildup and stainless steel hardware was used to avoid rusting. The myWall accessories all use a locking mechanism which allows for easy adjustments but also securely locks the pieces into place once set. The flooring in the treehouse was also textured to eliminate skidding.

Idées déco pour une chambre d'enfant de 4 à 10 ans méditerranéenne avec un mur multicolore et parquet clair.
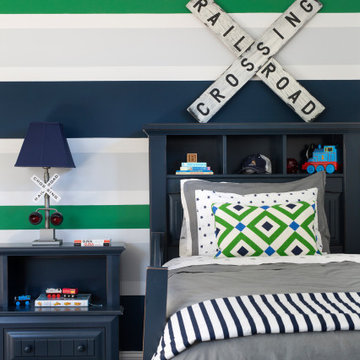
Green and navy railroad-inspired boy's room featuring twin bed with storage head board, nightstand, and table lamp
Photo by Stacy Zarin Goldberg Photography
Idées déco de chambres d'enfant avec un mur vert et un mur multicolore
5