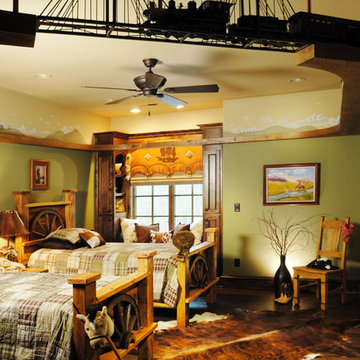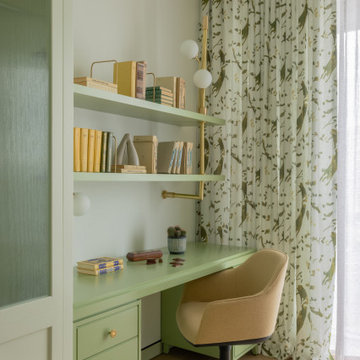Idées déco de chambres d'enfant avec un mur vert et un mur orange
Trier par :
Budget
Trier par:Populaires du jour
41 - 60 sur 2 879 photos
1 sur 3
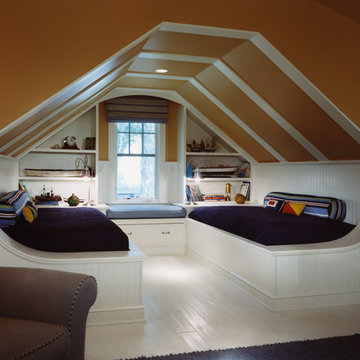
Photographer: Anice Hoachlander from Hoachlander Davis Photography, LLC
Principal Architect: Anthony "Ankie" Barnes, AIA, LEED AP
Project Architect: Daniel Porter
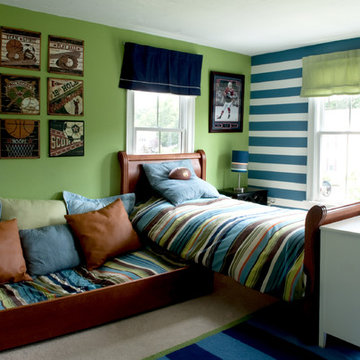
Photo: Mary Prince © 2012 Houzz
Design: Stacy Curran, South Shore Decorating
Cette image montre une chambre d'enfant traditionnelle avec un mur vert et moquette.
Cette image montre une chambre d'enfant traditionnelle avec un mur vert et moquette.
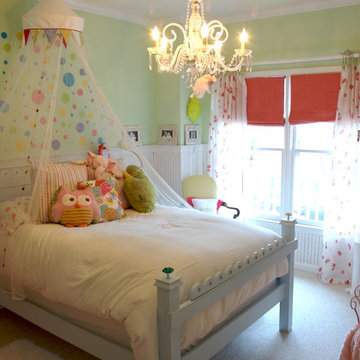
A creative space for an artistic little girl
-Rob Smith Photography
Idées déco pour une chambre d'enfant éclectique avec un mur vert.
Idées déco pour une chambre d'enfant éclectique avec un mur vert.
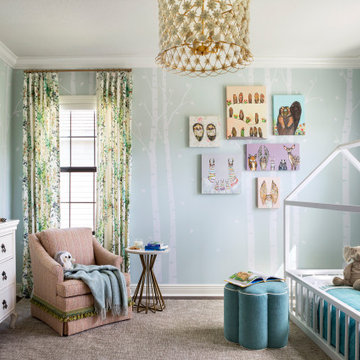
The littlest member of the family loves animals and it seemed only fitting that her bedroom should be filled with woodland creatures. Our team installed hundreds of white birch wallpaper "trees, branches, and leaves". A collage of canvas artwork depicts animals while colorful drapery make the room feel cozy. An upholstered swivel chair is the perfect for reading stories and a large area rug serves a playtime central.
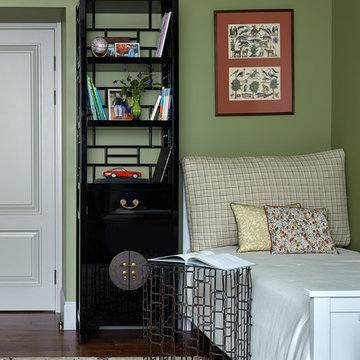
Детская для двух мальчиков. Главным пожеланием было покрасить стены в насыщенный зеленый цвет. Цвет сам по себе плотный и достаточно темный. Но в сочетании со светлой мебелью, ковром и декором на стенах комната выглядит просторной, светлой и радостной. Шкаф в китайском стиле разработан и произведен российским производителям по эскизам дизайнера, фурнитура для него заказана из Китая. Кровати Идея оформлены американским текстилем и подушечками из винтажных японских кимоно.
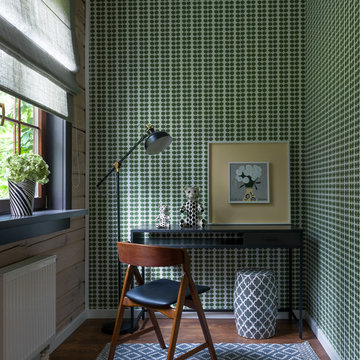
PropertyLab+art
Inspiration pour une petite chambre neutre de 4 à 10 ans design avec un mur vert, un bureau, un sol en bois brun et un sol marron.
Inspiration pour une petite chambre neutre de 4 à 10 ans design avec un mur vert, un bureau, un sol en bois brun et un sol marron.
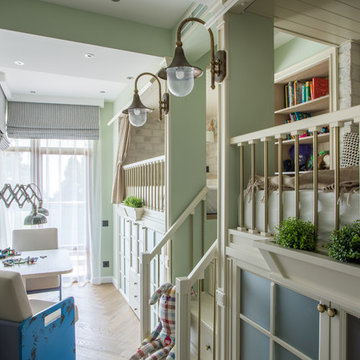
Степан Припоров
Aménagement d'une chambre d'enfant de 4 à 10 ans classique avec un mur vert et parquet clair.
Aménagement d'une chambre d'enfant de 4 à 10 ans classique avec un mur vert et parquet clair.
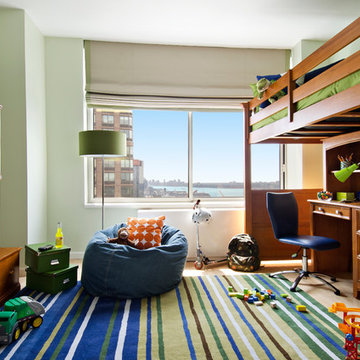
Sun-bleached wood, white sands, ivory-capped surfs and blue skies. This particular client loved the elements of the ocean and the mountains, so from there, we found inspiration.
This home is reminiscent of a memorable family trip along the coast, an aesthetic created with the use of patterns that reflect soothing wind, shimmering sunlight and rippling waves. With waterside views gracing almost every window, we added our signature of understated casual elegance that is as pleasing to the eye as nature’s palette.
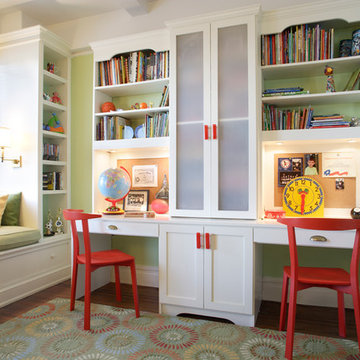
Steven Mays Photography
Idée de décoration pour une chambre neutre de 4 à 10 ans tradition de taille moyenne avec un mur vert, un bureau et un sol en bois brun.
Idée de décoration pour une chambre neutre de 4 à 10 ans tradition de taille moyenne avec un mur vert, un bureau et un sol en bois brun.

Designed as a prominent display of Architecture, Elk Ridge Lodge stands firmly upon a ridge high atop the Spanish Peaks Club in Big Sky, Montana. Designed around a number of principles; sense of presence, quality of detail, and durability, the monumental home serves as a Montana Legacy home for the family.
Throughout the design process, the height of the home to its relationship on the ridge it sits, was recognized the as one of the design challenges. Techniques such as terracing roof lines, stretching horizontal stone patios out and strategically placed landscaping; all were used to help tuck the mass into its setting. Earthy colored and rustic exterior materials were chosen to offer a western lodge like architectural aesthetic. Dry stack parkitecture stone bases that gradually decrease in scale as they rise up portray a firm foundation for the home to sit on. Historic wood planking with sanded chink joints, horizontal siding with exposed vertical studs on the exterior, and metal accents comprise the remainder of the structures skin. Wood timbers, outriggers and cedar logs work together to create diversity and focal points throughout the exterior elevations. Windows and doors were discussed in depth about type, species and texture and ultimately all wood, wire brushed cedar windows were the final selection to enhance the "elegant ranch" feel. A number of exterior decks and patios increase the connectivity of the interior to the exterior and take full advantage of the views that virtually surround this home.
Upon entering the home you are encased by massive stone piers and angled cedar columns on either side that support an overhead rail bridge spanning the width of the great room, all framing the spectacular view to the Spanish Peaks Mountain Range in the distance. The layout of the home is an open concept with the Kitchen, Great Room, Den, and key circulation paths, as well as certain elements of the upper level open to the spaces below. The kitchen was designed to serve as an extension of the great room, constantly connecting users of both spaces, while the Dining room is still adjacent, it was preferred as a more dedicated space for more formal family meals.
There are numerous detailed elements throughout the interior of the home such as the "rail" bridge ornamented with heavy peened black steel, wire brushed wood to match the windows and doors, and cannon ball newel post caps. Crossing the bridge offers a unique perspective of the Great Room with the massive cedar log columns, the truss work overhead bound by steel straps, and the large windows facing towards the Spanish Peaks. As you experience the spaces you will recognize massive timbers crowning the ceilings with wood planking or plaster between, Roman groin vaults, massive stones and fireboxes creating distinct center pieces for certain rooms, and clerestory windows that aid with natural lighting and create exciting movement throughout the space with light and shadow.
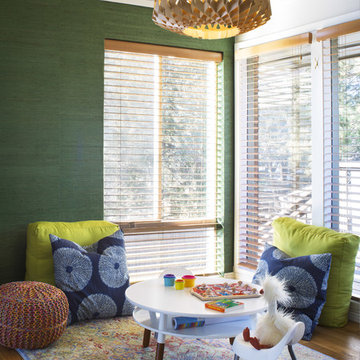
Inviting kids play area with plenty of colorful floor cushions. Wooden blinds keep the direct sunlight at bay while an intricate wooden pendant light gives patterned light at nights. Kids sized table and chairs in white are ready for hours of fun play.
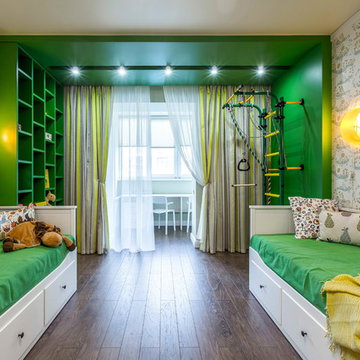
Cette photo montre une chambre d'enfant de 4 à 10 ans chic avec un mur vert et parquet foncé.
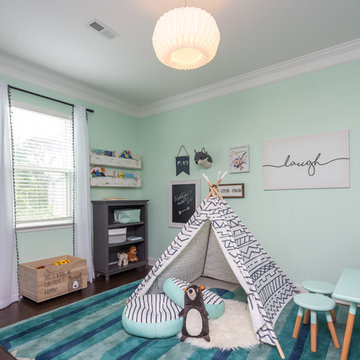
In this project we added paneling to the existing kitchen island and updated lighting, transformed a bonus space into a fun kids play area, added new furnishings and accessories in the main living room. The staircase got a face lift with new bold wallpaper and a family gallery wall. We also finished the upstairs loft with new wall paint, furnishings, and lighting. Bold art and wallpaper make an appearance in these spaces marrying style and function in the complete design.
Photo Credit: Bob Fortner
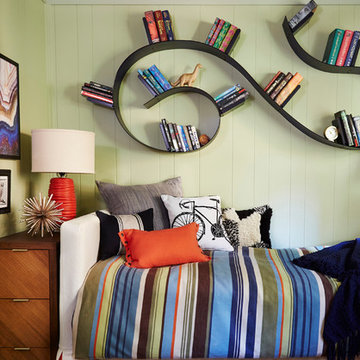
Cette image montre une chambre d'enfant traditionnelle de taille moyenne avec un mur vert et parquet foncé.
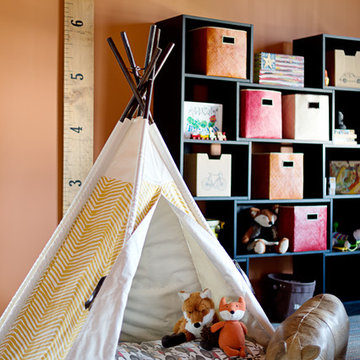
Idée de décoration pour une chambre d'enfant de 4 à 10 ans tradition de taille moyenne avec un mur orange, moquette et un sol multicolore.
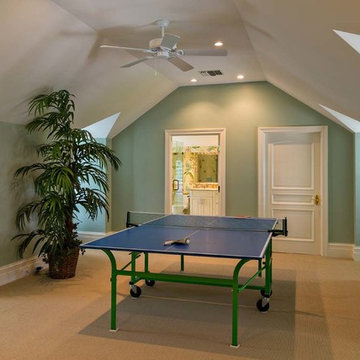
Idées déco pour une grande chambre d'enfant classique avec un mur vert et moquette.
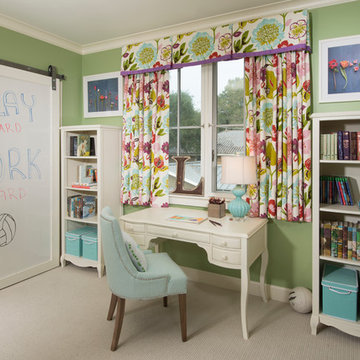
A bright and vibrant room for a teen girl. The white board on the barn door over the closet acts as an inspiration space. photo: Finger Photography
Cette image montre une chambre d'enfant traditionnelle de taille moyenne avec moquette, un sol beige et un mur vert.
Cette image montre une chambre d'enfant traditionnelle de taille moyenne avec moquette, un sol beige et un mur vert.
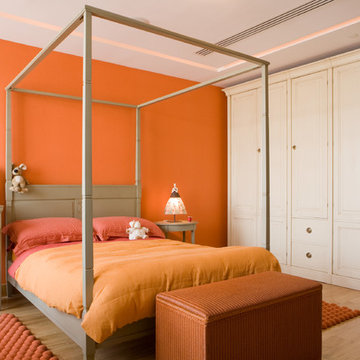
Chambre avec armoire dressing
Idées déco pour une grande chambre d'enfant classique avec un mur orange et parquet clair.
Idées déco pour une grande chambre d'enfant classique avec un mur orange et parquet clair.
Idées déco de chambres d'enfant avec un mur vert et un mur orange
3
