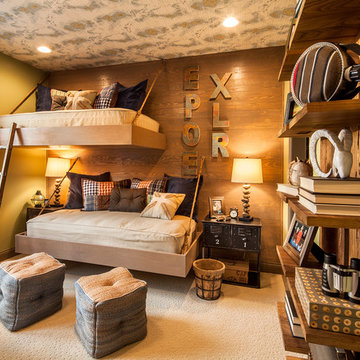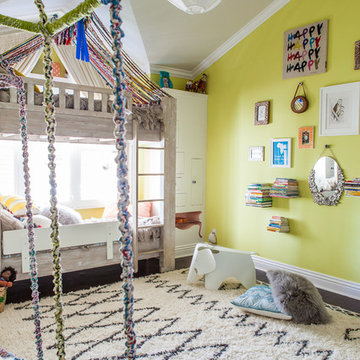Enfant
Trier par :
Budget
Trier par:Populaires du jour
1 - 20 sur 41 photos
1 sur 3
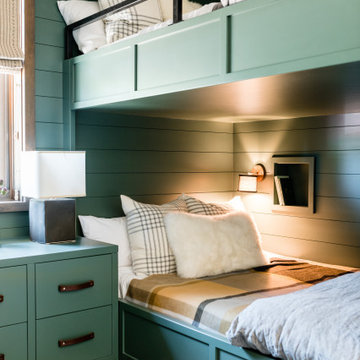
Inspiration pour une chambre d'enfant de 4 à 10 ans design de taille moyenne avec un mur vert.
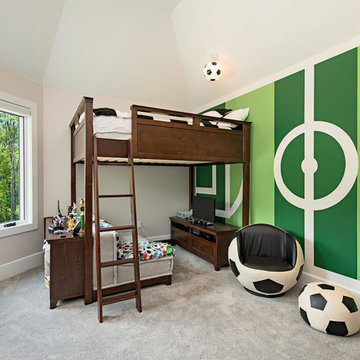
Inspiration pour une chambre d'enfant de 4 à 10 ans traditionnelle de taille moyenne avec un mur vert, moquette et un sol gris.

Designed as a prominent display of Architecture, Elk Ridge Lodge stands firmly upon a ridge high atop the Spanish Peaks Club in Big Sky, Montana. Designed around a number of principles; sense of presence, quality of detail, and durability, the monumental home serves as a Montana Legacy home for the family.
Throughout the design process, the height of the home to its relationship on the ridge it sits, was recognized the as one of the design challenges. Techniques such as terracing roof lines, stretching horizontal stone patios out and strategically placed landscaping; all were used to help tuck the mass into its setting. Earthy colored and rustic exterior materials were chosen to offer a western lodge like architectural aesthetic. Dry stack parkitecture stone bases that gradually decrease in scale as they rise up portray a firm foundation for the home to sit on. Historic wood planking with sanded chink joints, horizontal siding with exposed vertical studs on the exterior, and metal accents comprise the remainder of the structures skin. Wood timbers, outriggers and cedar logs work together to create diversity and focal points throughout the exterior elevations. Windows and doors were discussed in depth about type, species and texture and ultimately all wood, wire brushed cedar windows were the final selection to enhance the "elegant ranch" feel. A number of exterior decks and patios increase the connectivity of the interior to the exterior and take full advantage of the views that virtually surround this home.
Upon entering the home you are encased by massive stone piers and angled cedar columns on either side that support an overhead rail bridge spanning the width of the great room, all framing the spectacular view to the Spanish Peaks Mountain Range in the distance. The layout of the home is an open concept with the Kitchen, Great Room, Den, and key circulation paths, as well as certain elements of the upper level open to the spaces below. The kitchen was designed to serve as an extension of the great room, constantly connecting users of both spaces, while the Dining room is still adjacent, it was preferred as a more dedicated space for more formal family meals.
There are numerous detailed elements throughout the interior of the home such as the "rail" bridge ornamented with heavy peened black steel, wire brushed wood to match the windows and doors, and cannon ball newel post caps. Crossing the bridge offers a unique perspective of the Great Room with the massive cedar log columns, the truss work overhead bound by steel straps, and the large windows facing towards the Spanish Peaks. As you experience the spaces you will recognize massive timbers crowning the ceilings with wood planking or plaster between, Roman groin vaults, massive stones and fireboxes creating distinct center pieces for certain rooms, and clerestory windows that aid with natural lighting and create exciting movement throughout the space with light and shadow.
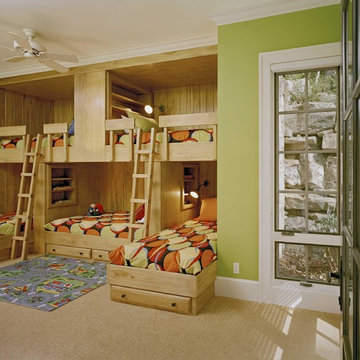
bright and cheerful bunkroom for the grandkids
Cette image montre une chambre d'enfant chalet avec un mur vert et un lit superposé.
Cette image montre une chambre d'enfant chalet avec un mur vert et un lit superposé.
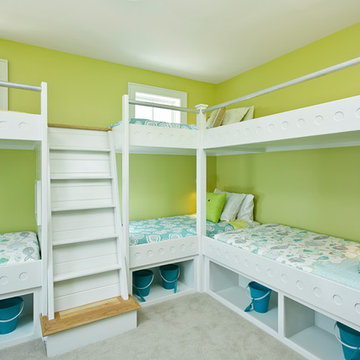
Greg Riegler Photography and In Detail Interiors of Pensacola, Florida
Cette image montre une chambre d'enfant de 4 à 10 ans design avec un mur vert, moquette et un lit superposé.
Cette image montre une chambre d'enfant de 4 à 10 ans design avec un mur vert, moquette et un lit superposé.
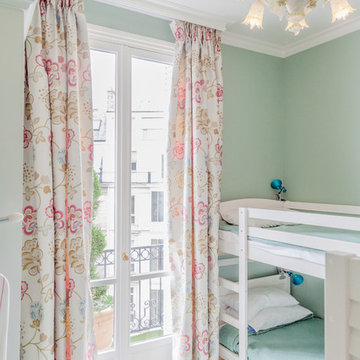
Dorian Teti_2014
Cette image montre une chambre d'enfant de 4 à 10 ans bohème avec un mur vert et un lit superposé.
Cette image montre une chambre d'enfant de 4 à 10 ans bohème avec un mur vert et un lit superposé.
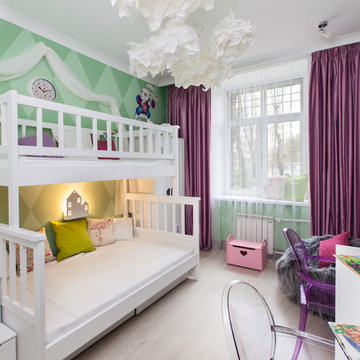
Exemple d'une chambre d'enfant de 4 à 10 ans tendance avec un mur vert, parquet clair et un lit superposé.
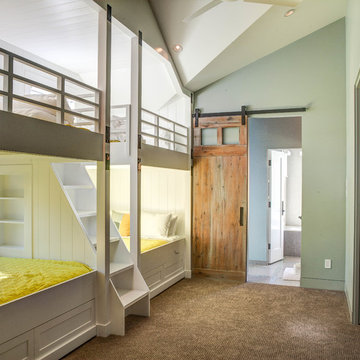
Kevin Dietrich Photography
Réalisation d'une chambre d'enfant chalet avec un mur vert, moquette et un lit superposé.
Réalisation d'une chambre d'enfant chalet avec un mur vert, moquette et un lit superposé.
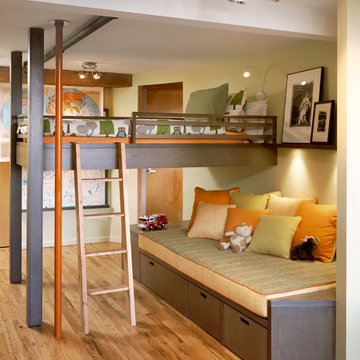
Photography by Catherine Tighe
Réalisation d'une chambre d'enfant de 4 à 10 ans design avec un sol en bois brun, un mur vert et un lit superposé.
Réalisation d'une chambre d'enfant de 4 à 10 ans design avec un sol en bois brun, un mur vert et un lit superposé.

The clear-alder scheme in the bunk room, including copious storage, was designed by Shamburger Architectural Group, constructed by Duane Scholz (Scholz Home Works) with independent contractor Lynden Steiner, and milled and refinished by Liberty Wood Products.

Детская - это место для шалостей дизайнера, повод вспомнить детство. Какой ребенок не мечтает о доме на дереве? А если этот домик в тропиках? Авторы: Мария Черемухина, Вера Ермаченко, Кочетова Татьяна
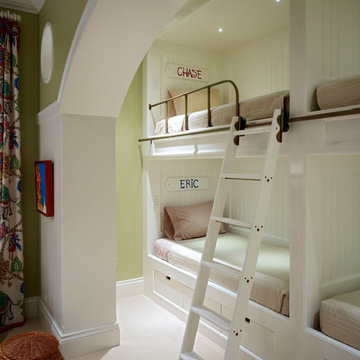
Réalisation d'une chambre d'enfant de 1 à 3 ans tradition avec un mur vert, moquette et un lit superposé.
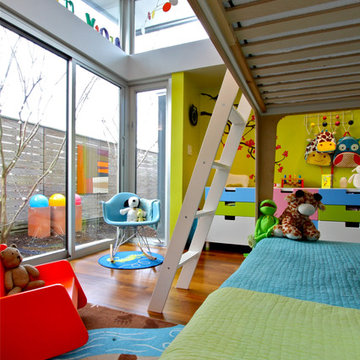
Exemple d'une chambre neutre tendance avec un mur vert, un sol en bois brun et un lit superposé.
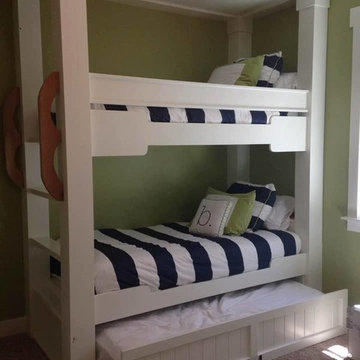
NHance Wood Refinishing
Colorado's Cabinet and Flooring Renewal Experts | Best of Houzz 2017
Location: Grand Junction, CO 81504
Cette image montre une petite chambre d'enfant de 4 à 10 ans traditionnelle avec un mur vert et moquette.
Cette image montre une petite chambre d'enfant de 4 à 10 ans traditionnelle avec un mur vert et moquette.
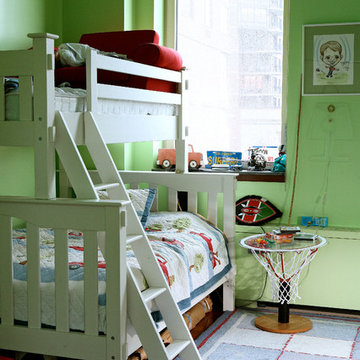
Residential
New York City, NY
Duplex Penthouse
Modern child's room with Colorful walls
Photography: Costa Picadas, Paris Kostopoulos
Réalisation d'une chambre d'enfant de 4 à 10 ans tradition avec un mur vert, un sol en bois brun et un lit superposé.
Réalisation d'une chambre d'enfant de 4 à 10 ans tradition avec un mur vert, un sol en bois brun et un lit superposé.
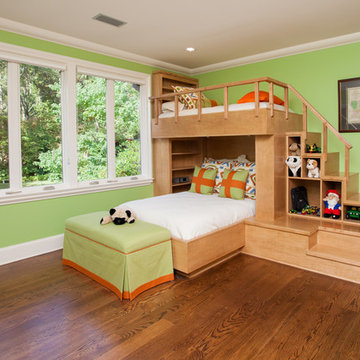
michael strong
Aménagement d'une chambre d'enfant de 4 à 10 ans classique avec un mur vert, un sol en bois brun et un lit superposé.
Aménagement d'une chambre d'enfant de 4 à 10 ans classique avec un mur vert, un sol en bois brun et un lit superposé.
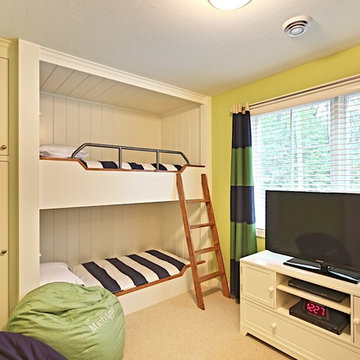
Super fun kids space in this Lake Michigan, LEED Certified Platinum, home. A place for kids to wind down before going to bed. Two sets of custom bunks with storage closets for duffle bags. Beanbags for TV watching. Such a Cottage Home trait!
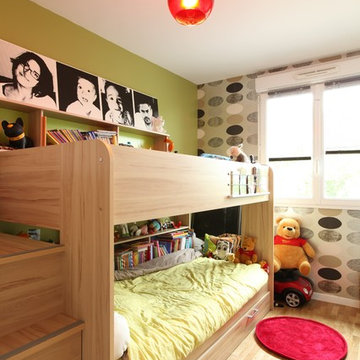
chambre d'enfant
Cette image montre une petite chambre d'enfant de 4 à 10 ans minimaliste avec un mur vert, parquet clair et un sol beige.
Cette image montre une petite chambre d'enfant de 4 à 10 ans minimaliste avec un mur vert, parquet clair et un sol beige.
1
