Idées déco de chambres d'enfant avec un plafond décaissé et différents designs de plafond
Trier par :
Budget
Trier par:Populaires du jour
81 - 100 sur 555 photos
1 sur 3
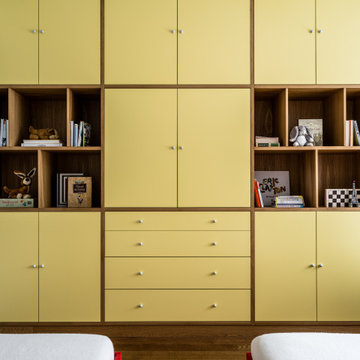
Напротив кроватей мы расположили большой встроенный шкаф, который может вместить в себя все необходимое - книжки, игрушки, разные вещи, в за центральными дверками скрывается телевизор, для уютного просмотра мультфильмов и фильмов отдельно от мамы и папы в своей комнате.
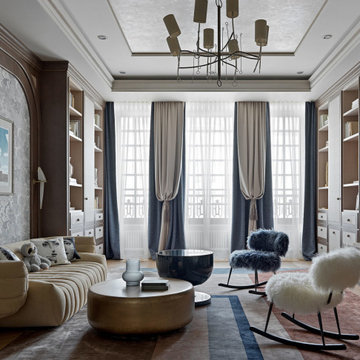
Cette image montre une chambre d'enfant design avec un mur multicolore, moquette, un sol multicolore et un plafond décaissé.
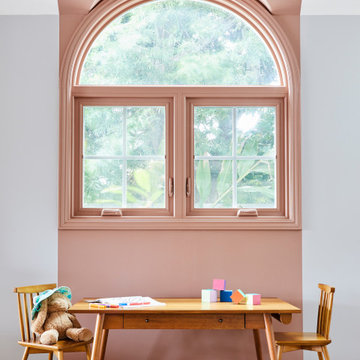
The result is an enchanting masterpiece where functionality and sophistication intertwine, effortlessly fulfilling our client's desire for a playful yet refined living space. We take immense pride in bringing their vision to life, creating a home that exudes charm, warmth, and limitless possibilities in the captivating spirit of California living and mid-century allure.
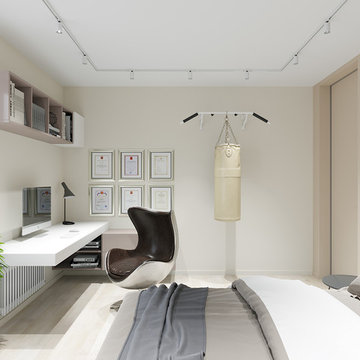
LINEIKA Design Bureau | Детская комната для мальчика 14 лет. Рядом с рабочим местом разместили грамоты и дипломы подростка.
Exemple d'une chambre d'enfant tendance de taille moyenne avec un bureau, un mur beige, un sol en bois brun, un sol beige et un plafond décaissé.
Exemple d'une chambre d'enfant tendance de taille moyenne avec un bureau, un mur beige, un sol en bois brun, un sol beige et un plafond décaissé.
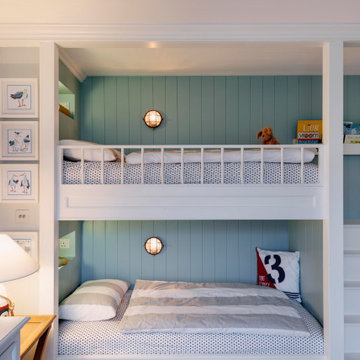
Cette photo montre une chambre d'enfant de 1 à 3 ans bord de mer de taille moyenne avec un mur multicolore, un sol en bois brun, un sol marron, un plafond décaissé et du lambris.
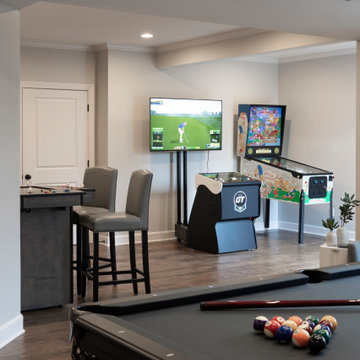
Photo by Aaron Leimkuehler.
Exemple d'une grande chambre d'enfant chic avec un mur gris, un sol en bois brun, un sol marron et un plafond décaissé.
Exemple d'une grande chambre d'enfant chic avec un mur gris, un sol en bois brun, un sol marron et un plafond décaissé.

Диван — Bellus; кровать, рабочий стол, стеллаж и шкаф — собственное производство Starikova Design по эскизам автора; журнальные столики — La Redoute Bangor; подвесные потолочные светильники — Lucide.
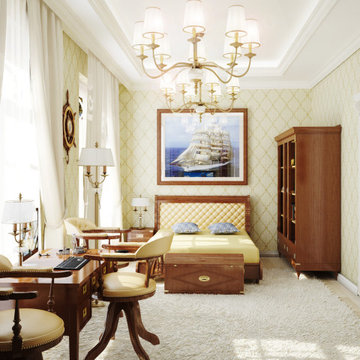
Inspiration pour une chambre d'enfant traditionnelle de taille moyenne avec un mur beige, parquet clair, un sol beige, un plafond décaissé et du papier peint.
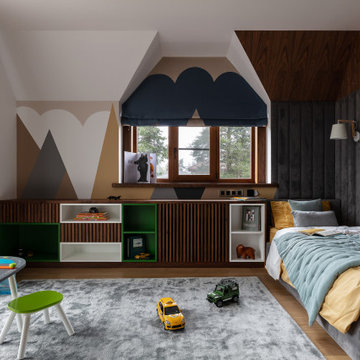
Cette image montre une grande chambre d'enfant de 4 à 10 ans design avec un mur multicolore, parquet clair, un sol gris, un plafond décaissé et du lambris.
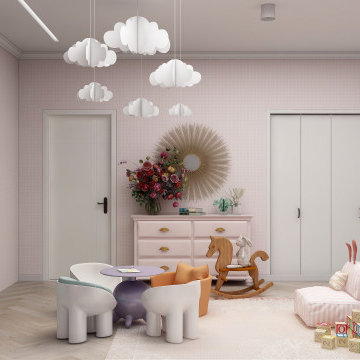
this twin bedroom custom design features a colorful vibrant room with an all-over pink wallpaper design, a custom built-in bookcase, and a reading area as well as a custom built-in desk area.
the opposed wall features two recessed arched nooks with indirect light to ideally position the twin's beds.
the rest of the room showcases resting, playing areas where the all the fun activities happen.
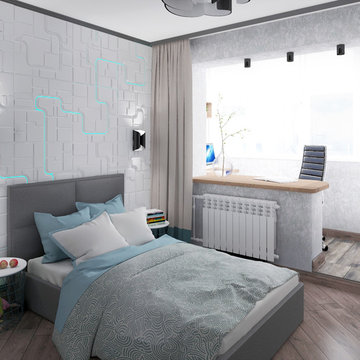
Idées déco pour une grande chambre d'enfant avec un mur gris, sol en stratifié, un sol marron et un plafond décaissé.
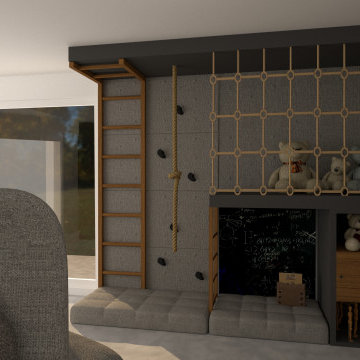
Privilegiare l'essenzialità e la funzionalità.
Quando si decide di arredare casa secondo i principi dello stile minimal, decisione che spesso rispecchia il proprio animo, significa privilegiare l’essenzialità e la funzionalità nella scelta degli arredi, creando così spazio nell’abitazione per potersi muovere più facilmente, senza l’ingombro di oggetti inutili.
Questo spazio, è nato con l’idea di ospitare ed unire una zona di smartworkig con l’area bimbi, per essere versatile e condivisa da tutta la famiglia anche in caso della presenza di parenti e amici.
Creare un ambiente rilassante e tranquillo è il focus sul quale ci siamo impegnati.
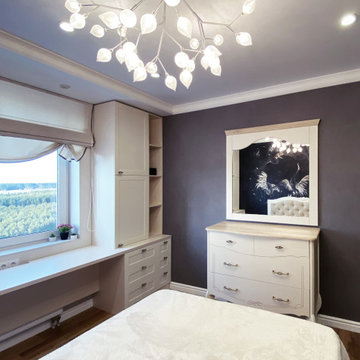
Idées déco pour une chambre d'enfant classique de taille moyenne avec un mur noir, sol en stratifié, un sol marron et un plafond décaissé.
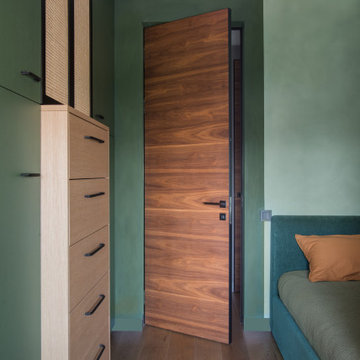
Cette image montre une chambre d'enfant design de taille moyenne avec un mur vert, parquet clair, un sol beige, un plafond décaissé et un lit mezzanine.
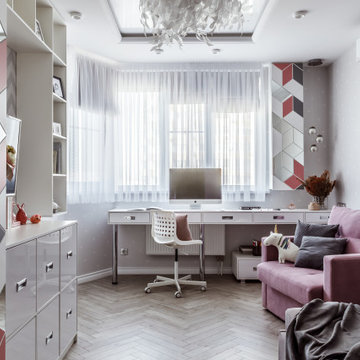
ракурс детской с рабочим местом
Réalisation d'une chambre d'enfant design de taille moyenne avec un bureau, un mur gris, sol en stratifié, un sol gris, un plafond décaissé et du papier peint.
Réalisation d'une chambre d'enfant design de taille moyenne avec un bureau, un mur gris, sol en stratifié, un sol gris, un plafond décaissé et du papier peint.
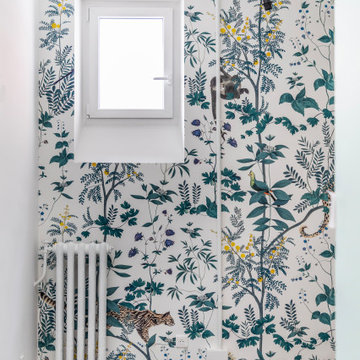
Cette photo montre une petite chambre d'enfant de 1 à 3 ans tendance avec un mur blanc, moquette, un sol marron, un plafond décaissé et du papier peint.

This 1990s brick home had decent square footage and a massive front yard, but no way to enjoy it. Each room needed an update, so the entire house was renovated and remodeled, and an addition was put on over the existing garage to create a symmetrical front. The old brown brick was painted a distressed white.
The 500sf 2nd floor addition includes 2 new bedrooms for their teen children, and the 12'x30' front porch lanai with standing seam metal roof is a nod to the homeowners' love for the Islands. Each room is beautifully appointed with large windows, wood floors, white walls, white bead board ceilings, glass doors and knobs, and interior wood details reminiscent of Hawaiian plantation architecture.
The kitchen was remodeled to increase width and flow, and a new laundry / mudroom was added in the back of the existing garage. The master bath was completely remodeled. Every room is filled with books, and shelves, many made by the homeowner.
Project photography by Kmiecik Imagery.
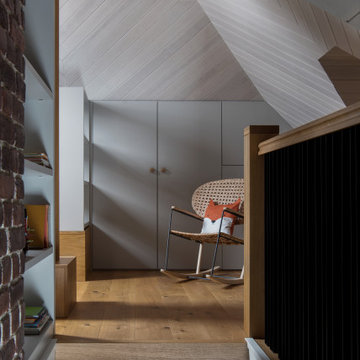
Inspiration pour une chambre d'enfant design en bois de taille moyenne avec un bureau, un mur gris, un sol en bois brun, un sol beige et un plafond décaissé.
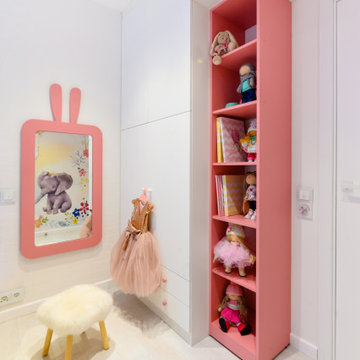
Idées déco pour une petite chambre d'enfant de 4 à 10 ans scandinave avec un mur blanc, un sol en liège, un sol blanc, un plafond décaissé et du papier peint.
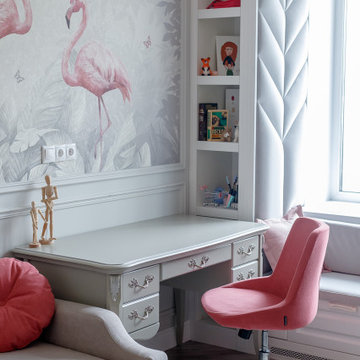
Cette image montre une chambre d'enfant de 4 à 10 ans traditionnelle de taille moyenne avec un mur rose, sol en stratifié, un sol gris, un plafond décaissé et du papier peint.
Idées déco de chambres d'enfant avec un plafond décaissé et différents designs de plafond
5