Idées déco de chambres d'enfant avec un plafond décaissé et différents habillages de murs
Trier par :
Budget
Trier par:Populaires du jour
81 - 100 sur 384 photos
1 sur 3
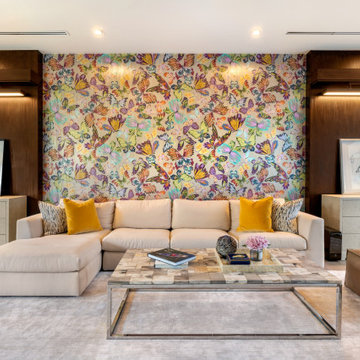
Idées déco pour une grande chambre d'enfant moderne avec un mur beige, un sol en marbre, un sol beige, un plafond décaissé et du papier peint.
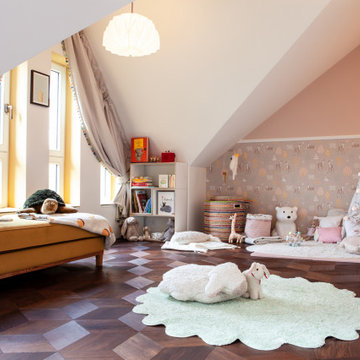
Réalisation d'une très grande chambre d'enfant de 1 à 3 ans design avec un mur rose, un sol en bois brun, un sol marron, un plafond décaissé et du papier peint.
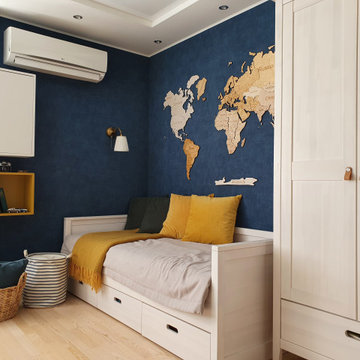
Réalisation d'une grande chambre d'enfant de 4 à 10 ans avec un mur bleu, sol en stratifié, un sol beige, un plafond décaissé et du papier peint.
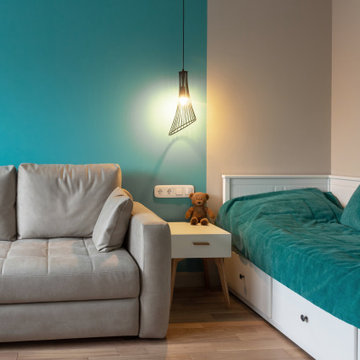
Cette photo montre une chambre d'enfant de 4 à 10 ans tendance de taille moyenne avec un mur multicolore, parquet clair, un sol beige, un plafond décaissé et du papier peint.
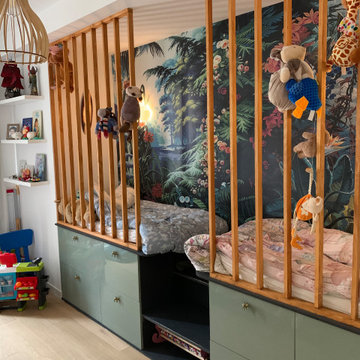
Exemple d'une chambre d'enfant de 4 à 10 ans tendance de taille moyenne avec parquet clair, un plafond décaissé, du papier peint, un mur blanc, un sol beige et un lit mezzanine.
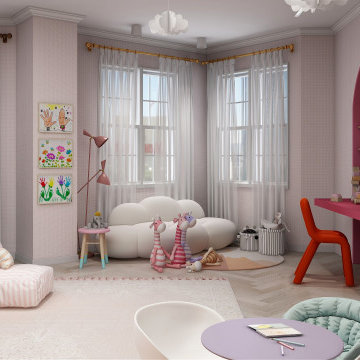
this twin bedroom custom design features a colorful vibrant room with an all-over pink wallpaper design, a custom built-in bookcase, and a reading area as well as a custom built-in desk area.
the opposed wall features two recessed arched nooks with indirect light to ideally position the twin's beds.
the rest of the room showcases resting, playing areas where the all the fun activities happen.
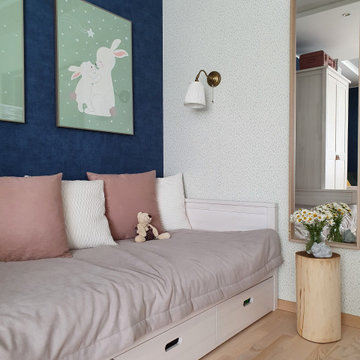
Cette photo montre une grande chambre d'enfant de 4 à 10 ans avec un mur bleu, sol en stratifié, un sol beige, un plafond décaissé et du papier peint.
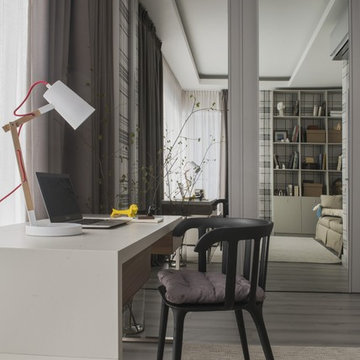
архитектор Илона Болейшиц. фотограф Меликсенцева Ольга
Cette image montre une chambre d'enfant design de taille moyenne avec un bureau, un mur gris, un sol gris, sol en stratifié, un plafond décaissé et du papier peint.
Cette image montre une chambre d'enfant design de taille moyenne avec un bureau, un mur gris, un sol gris, sol en stratifié, un plafond décaissé et du papier peint.
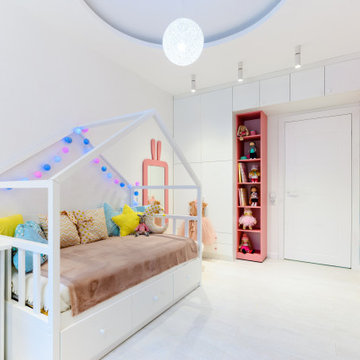
Exemple d'une petite chambre d'enfant de 4 à 10 ans scandinave avec un mur blanc, un sol en liège, un sol blanc, un plafond décaissé et du papier peint.
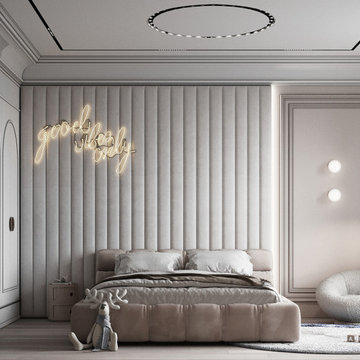
Cette image montre une grande chambre de fille de 4 à 10 ans traditionnelle avec un mur beige, parquet clair, un sol beige, un plafond décaissé et boiseries.
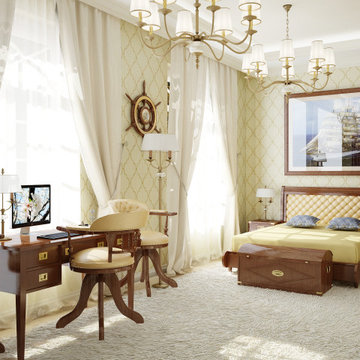
Cette photo montre une chambre d'enfant chic de taille moyenne avec un mur beige, parquet clair, un sol beige, un plafond décaissé et du papier peint.
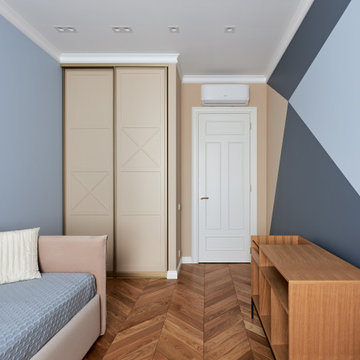
Exemple d'une chambre de garçon de 4 à 10 ans chic de taille moyenne avec un bureau, un mur multicolore, un sol en bois brun, un sol orange, un plafond décaissé et du papier peint.
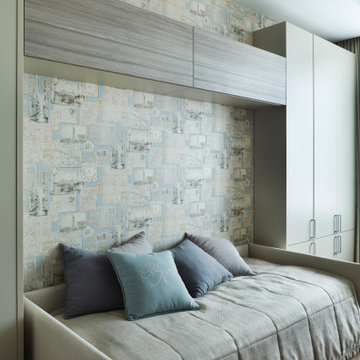
Réalisation d'une chambre d'enfant de taille moyenne avec un mur beige, un sol en bois brun, un sol marron, un plafond décaissé et du papier peint.
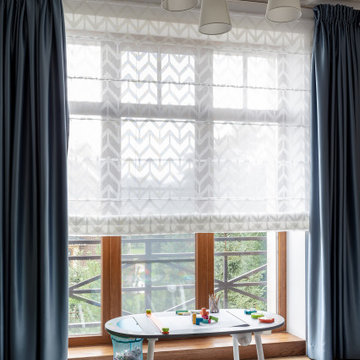
Exemple d'une grande chambre d'enfant de 4 à 10 ans tendance avec un mur multicolore, parquet clair, un sol gris, un plafond décaissé et du lambris.
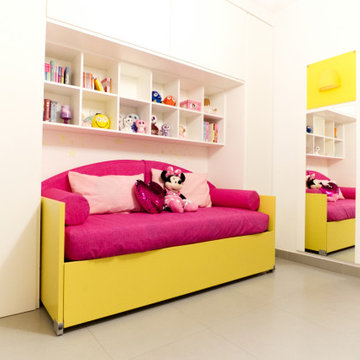
La camera della bambina di casa è stata voluta per essere molto flessibile e crescere con lei. I colore predominante è il bianco, ma un sapiente uso del giallo e del rosa vivacizza lo spazio.
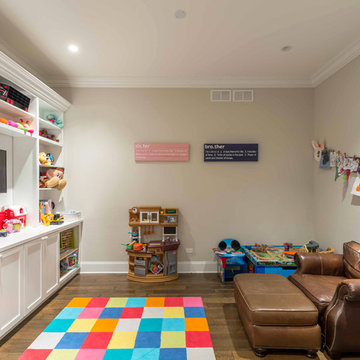
This 6,000sf luxurious custom new construction 5-bedroom, 4-bath home combines elements of open-concept design with traditional, formal spaces, as well. Tall windows, large openings to the back yard, and clear views from room to room are abundant throughout. The 2-story entry boasts a gently curving stair, and a full view through openings to the glass-clad family room. The back stair is continuous from the basement to the finished 3rd floor / attic recreation room.
The interior is finished with the finest materials and detailing, with crown molding, coffered, tray and barrel vault ceilings, chair rail, arched openings, rounded corners, built-in niches and coves, wide halls, and 12' first floor ceilings with 10' second floor ceilings.
It sits at the end of a cul-de-sac in a wooded neighborhood, surrounded by old growth trees. The homeowners, who hail from Texas, believe that bigger is better, and this house was built to match their dreams. The brick - with stone and cast concrete accent elements - runs the full 3-stories of the home, on all sides. A paver driveway and covered patio are included, along with paver retaining wall carved into the hill, creating a secluded back yard play space for their young children.
Project photography by Kmieick Imagery.
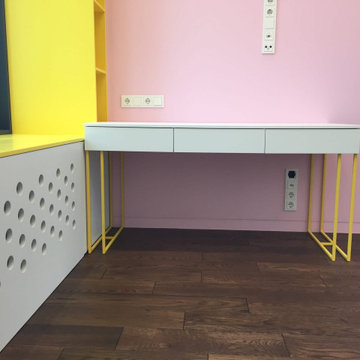
Детская комната – это волшебный мир, убежище ребёнка, спокойное местечко в океане стрессовых ситуаций. Здесь у ребенка свои игрушки, книги, кровать, место для игр, учёбы и отдыха. И перед нами стояла задача обустроить личное пространство ребенка максимально комфортно и эффективно. И даже не одно личное пространство, а сразу два. Оцените уровень ответственности)?
⠀
Заказчики к нам обратились по рекомендации уже с готовым дизайн проектом. Как оказалось, им сложно было выбрать надежную мебельную компанию. Заказчиков не понимали, старались максимально упростить их идеи и сделать не то, что хотелось бы подчеркнуть. Поэтому наше общение началось аккуратно и постепенно выросло доверие.
⠀
Забежим немного назад и расскажем, как заказчики стали владельцами этой квартиры. Изначально это были две однокомнатные квартиры в доме, сданном в эксплуатацию, которые заказчики объединили в одну трехкомнатную. И все неспроста - их пленил вид из окна. Сочетание природы с городской жизнью не оставил их равнодушным. К чему мы это? А к тому, что особенности детских комнат - встроенная мебель в оконные проемы. Лаунж зона у окна должна была стать для детей островком вдохновения и мечтаний.
⠀
Стоит сказать, что наша работа в этой квартире началась не с детских комнат. Первым делом мы собирали шкаф купе, тумбочки в санузлах. Но о них мы расскажем потом.
⠀
Итак, детские комнаты. Мы уже сказали, что особенность комнат - встроенная мебель, спроектировать которую не так-то просто. Часть изделий заходит на откосы, к батареям должен быть доступ и проемы для свободной циркуляции теплого воздуха. Мы согласовывали с заказчиками различные варианты реализации задуманного, пока не остановились на итоговом результате.
⠀
Дизайн проекты для двух детских комнат схожи, единственное отличие - мелкие детали и цветовая гамма. И это очевидно, у заказчиков двое детей - мальчик и девочка. И в этом посте мы расскажем о комнате маленькой принцессы?
⠀
Общий дизайн детской комнаты - интересное сочетание цветов. Нежно розовый, желтый и мятный оттенки сделали комнату уютной и комфортной, согласитесь.
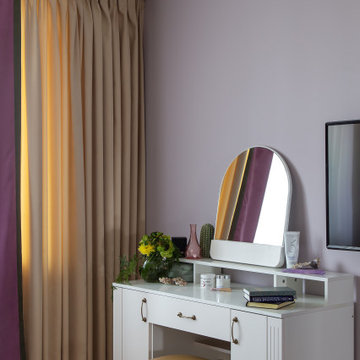
Детская комната для мальчика 13 лет. На стене ручная роспись. Увеличили пространство комнаты за счет использования подоконника в качестве рабочей зоны. Вся мебель выполнена под заказ по индивидуальным размерам. Текстиль в проекте выполнен так же нашей студией и разработан лично дизайнером проекта Ириной Мариной.
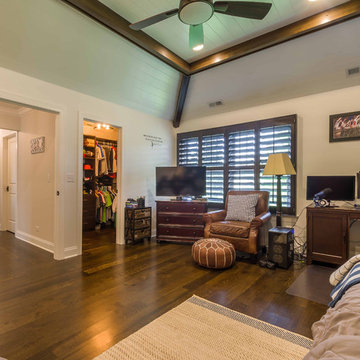
This 1990s brick home had decent square footage and a massive front yard, but no way to enjoy it. Each room needed an update, so the entire house was renovated and remodeled, and an addition was put on over the existing garage to create a symmetrical front. The old brown brick was painted a distressed white.
The 500sf 2nd floor addition includes 2 new bedrooms for their teen children, and the 12'x30' front porch lanai with standing seam metal roof is a nod to the homeowners' love for the Islands. Each room is beautifully appointed with large windows, wood floors, white walls, white bead board ceilings, glass doors and knobs, and interior wood details reminiscent of Hawaiian plantation architecture.
The kitchen was remodeled to increase width and flow, and a new laundry / mudroom was added in the back of the existing garage. The master bath was completely remodeled. Every room is filled with books, and shelves, many made by the homeowner.
Project photography by Kmiecik Imagery.
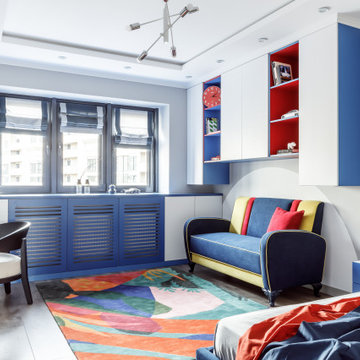
Réalisation d'une grande chambre d'enfant design avec un bureau, un sol en bois brun, un plafond décaissé, du papier peint, un mur gris et un sol gris.
Idées déco de chambres d'enfant avec un plafond décaissé et différents habillages de murs
5