Idées déco de chambres d'enfant avec un plafond en lambris de bois et un plafond décaissé
Trier par :
Budget
Trier par:Populaires du jour
41 - 60 sur 775 photos
1 sur 3
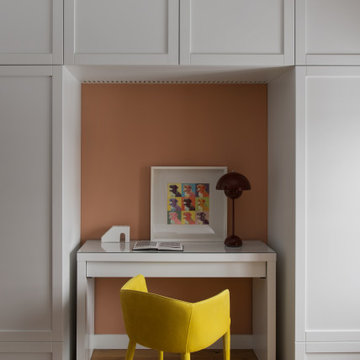
Cette photo montre une chambre d'enfant tendance de taille moyenne avec un bureau, un mur orange, un sol en bois brun, un sol beige et un plafond décaissé.
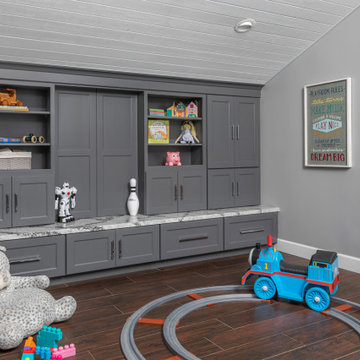
Idées déco pour une chambre d'enfant de 4 à 10 ans bord de mer avec un mur gris, un sol marron, un plafond en lambris de bois et un plafond voûté.

This 6,000sf luxurious custom new construction 5-bedroom, 4-bath home combines elements of open-concept design with traditional, formal spaces, as well. Tall windows, large openings to the back yard, and clear views from room to room are abundant throughout. The 2-story entry boasts a gently curving stair, and a full view through openings to the glass-clad family room. The back stair is continuous from the basement to the finished 3rd floor / attic recreation room.
The interior is finished with the finest materials and detailing, with crown molding, coffered, tray and barrel vault ceilings, chair rail, arched openings, rounded corners, built-in niches and coves, wide halls, and 12' first floor ceilings with 10' second floor ceilings.
It sits at the end of a cul-de-sac in a wooded neighborhood, surrounded by old growth trees. The homeowners, who hail from Texas, believe that bigger is better, and this house was built to match their dreams. The brick - with stone and cast concrete accent elements - runs the full 3-stories of the home, on all sides. A paver driveway and covered patio are included, along with paver retaining wall carved into the hill, creating a secluded back yard play space for their young children.
Project photography by Kmieick Imagery.
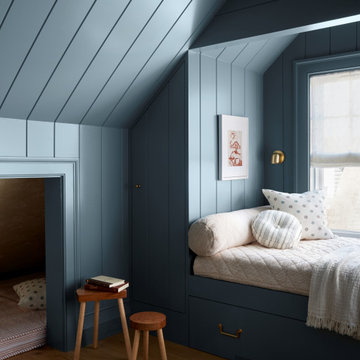
The connection to the surrounding ocean and dunes is evident in every room of this elegant beachfront home. By strategically pulling the home in from the corner, the architect not only creates an inviting entry court but also enables the three-story home to maintain a modest scale on the streetscape. Swooping eave lines create an elegant stepping down of forms while showcasing the beauty of the cedar roofing and siding materials.
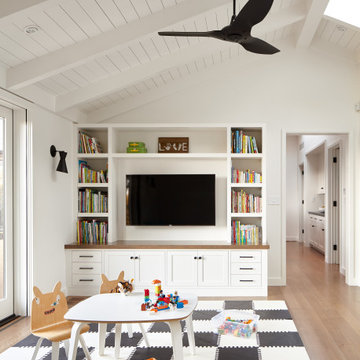
2020 NARI National and Regional Winner for "Residential Interiors over $500K".
Complete Renovation
Build: EBCON Corporation
Photography: Agnieszka Jakubowicz
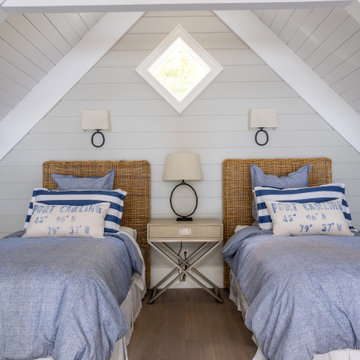
Aménagement d'une chambre d'enfant bord de mer avec un mur gris, un sol en bois brun, un sol marron, poutres apparentes, un plafond en lambris de bois, un plafond voûté et du lambris de bois.
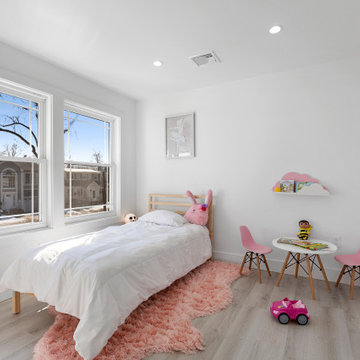
Idées déco pour une chambre d'enfant de 4 à 10 ans moderne de taille moyenne avec un mur blanc, parquet clair, un sol marron, un plafond en lambris de bois et du lambris.
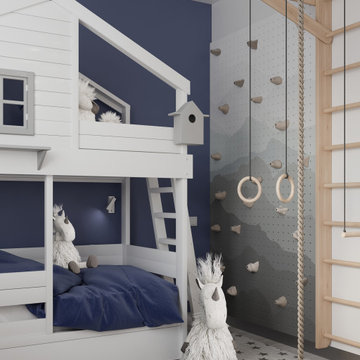
Idées déco pour une chambre d'enfant de 4 à 10 ans contemporaine de taille moyenne avec un mur bleu, sol en stratifié, un sol blanc, un plafond décaissé et du papier peint.

SB apt is the result of a renovation of a 95 sqm apartment. Originally the house had narrow spaces, long narrow corridors and a very articulated living area. The request from the customers was to have a simple, large and bright house, easy to clean and organized.
Through our intervention it was possible to achieve a result of lightness and organization.
It was essential to define a living area free from partitions, a more reserved sleeping area and adequate services. The obtaining of new accessory spaces of the house made the client happy, together with the transformation of the bathroom-laundry into an independent guest bathroom, preceded by a hidden, capacious and functional laundry.
The palette of colors and materials chosen is very simple and constant in all rooms of the house.
Furniture, lighting and decorations were selected following a careful acquaintance with the clients, interpreting their personal tastes and enhancing the key points of the house.
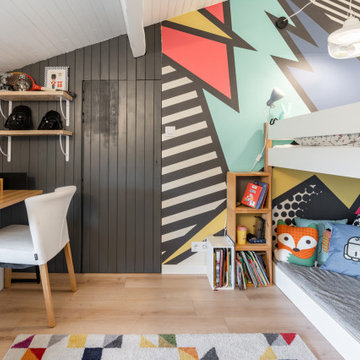
Idée de décoration pour une chambre d'enfant de 4 à 10 ans bohème de taille moyenne avec un mur blanc, parquet clair, un plafond en lambris de bois et du papier peint.
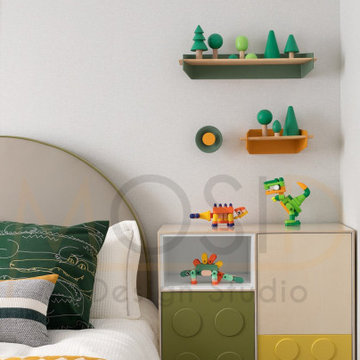
Colors giving a bundle of joy and calm in this room. For Junior Sindwani, It is an amazing space to play around. Having green and shades of it as his favorite we added parts of it in the entire space, considering the utility aspects intact as we went ahead finishing this joyful and happening space.
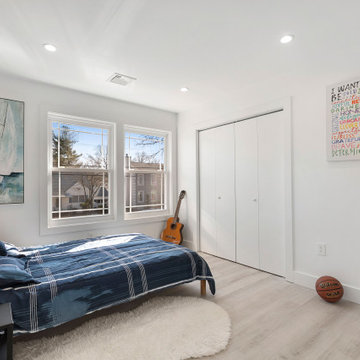
Exemple d'une chambre d'enfant moderne de taille moyenne avec un mur blanc, parquet clair, un sol marron, un plafond en lambris de bois et du lambris.
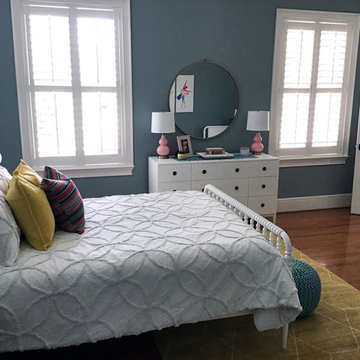
Aménagement d'une chambre d'enfant classique de taille moyenne avec un mur bleu, un sol en bois brun, un sol marron et un plafond décaissé.
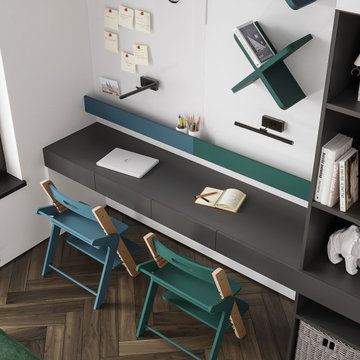
Idées déco pour une chambre d'enfant de 4 à 10 ans contemporaine de taille moyenne avec un mur blanc, sol en stratifié, un sol marron, un plafond décaissé et du papier peint.
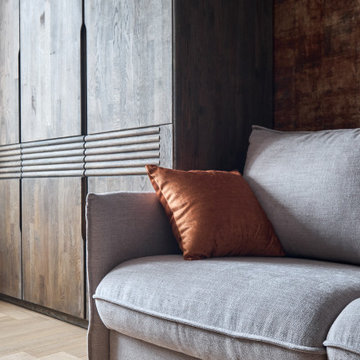
Inspiration pour une grande chambre d'enfant design avec un mur marron, parquet clair, un sol marron, un plafond décaissé et du papier peint.
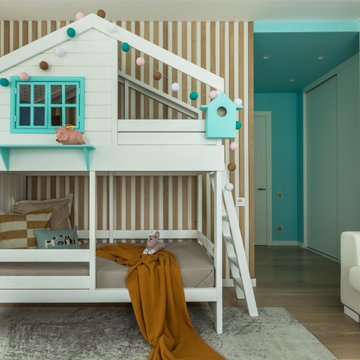
Idée de décoration pour une chambre d'enfant de 4 à 10 ans design de taille moyenne avec un mur multicolore, parquet clair, un sol beige, un plafond décaissé et du lambris.
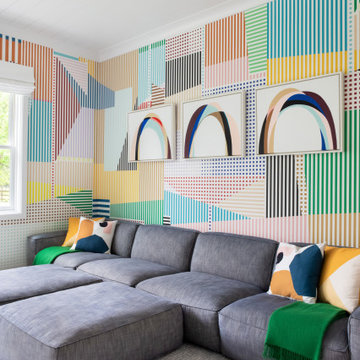
Advisement + Design - Construction advisement, custom millwork & custom furniture design, interior design & art curation by Chango & Co.
Inspiration pour une chambre d'enfant de 4 à 10 ans traditionnelle de taille moyenne avec un mur multicolore, parquet clair, un sol marron, un plafond en lambris de bois et du papier peint.
Inspiration pour une chambre d'enfant de 4 à 10 ans traditionnelle de taille moyenne avec un mur multicolore, parquet clair, un sol marron, un plafond en lambris de bois et du papier peint.
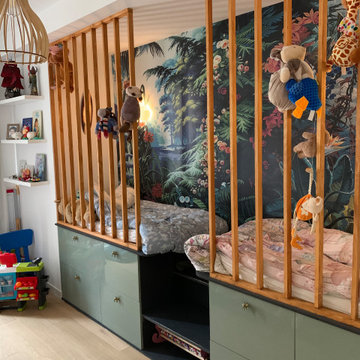
Exemple d'une chambre d'enfant de 4 à 10 ans tendance de taille moyenne avec parquet clair, un plafond décaissé, du papier peint, un mur blanc, un sol beige et un lit mezzanine.
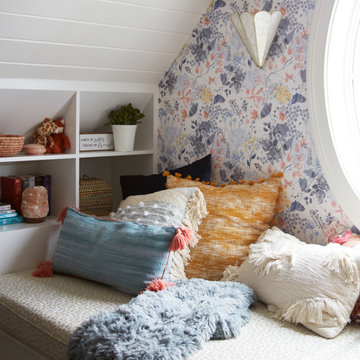
A teen hangout destination with a comfortable boho vibe. Complete with Anthropologie Rose Petals Wallpaper and Anthro Madelyn Faceted sconce, custom bed with storage and a mix of custom and retail pillows. Design by Two Hands Interiors. See the rest of this cozy attic hangout space on our website. #tweenroom #teenroom
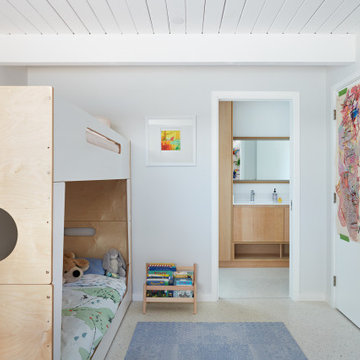
Kids Bedroom
Aménagement d'une chambre d'enfant de 4 à 10 ans rétro avec un mur blanc, un sol blanc et un plafond en lambris de bois.
Aménagement d'une chambre d'enfant de 4 à 10 ans rétro avec un mur blanc, un sol blanc et un plafond en lambris de bois.
Idées déco de chambres d'enfant avec un plafond en lambris de bois et un plafond décaissé
3