Idées déco de chambres d'enfant avec un plafond en papier peint et différents designs de plafond
Trier par :
Budget
Trier par:Populaires du jour
1 - 20 sur 667 photos
1 sur 3
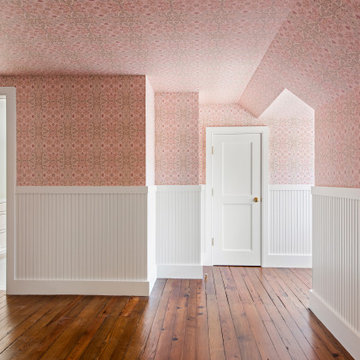
Little girl's bedroom featuring resurfaced existing antique heart pine flooring, painted vertical wainscoting topped with dainty pink wallpaper on the walls and ceiling. Repurposed original windows and historic glass from the early 1920s and custom built-in bench seats top off this wonderful space.
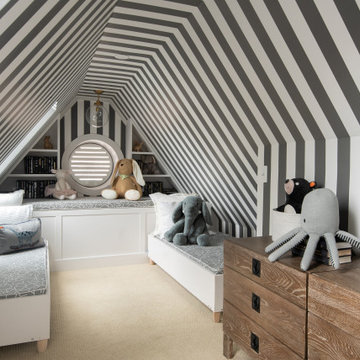
Idées déco pour une chambre d'enfant de 1 à 3 ans classique avec un mur multicolore, moquette, un sol beige, un plafond voûté, un plafond en papier peint et du papier peint.
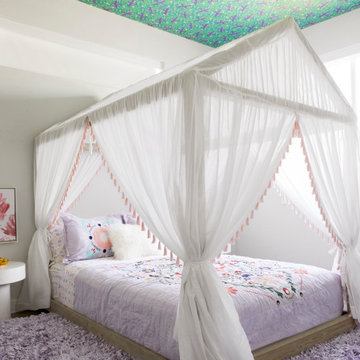
Réalisation d'une chambre d'enfant design avec un mur blanc, parquet foncé, un sol marron et un plafond en papier peint.

Thoughtful design and detailed craft combine to create this timelessly elegant custom home. The contemporary vocabulary and classic gabled roof harmonize with the surrounding neighborhood and natural landscape. Built from the ground up, a two story structure in the front contains the private quarters, while the one story extension in the rear houses the Great Room - kitchen, dining and living - with vaulted ceilings and ample natural light. Large sliding doors open from the Great Room onto a south-facing patio and lawn creating an inviting indoor/outdoor space for family and friends to gather.
Chambers + Chambers Architects
Stone Interiors
Federika Moller Landscape Architecture
Alanna Hale Photography

We turned a narrow Victorian into a family-friendly home.
CREDITS
Architecture: John Lum Architecture
Interior Design: Mansfield + O’Neil
Contractor: Christopher Gate Construction
Styling: Yedda Morrison
Photography: John Merkl

環境につながる家
本敷地は、古くからの日本家屋が立ち並ぶ、地域の一角を宅地分譲された土地です。
道路と敷地は、2.5mほどの高低差があり、程よく自然が残された敷地となっています。
道路との高低差があるため、周囲に対して圧迫感のでない建物計画をする必要がありました。そのため道路レベルにガレージを設け、建物と一体化した意匠と屋根形状にすることにより、なるべく自然とまじわるように設計しました。
ガレージからエントランスまでは、自然石を利用した階段を設け、自然と馴染むよう設計することにより、違和感なく高低差のある敷地を建物までアプローチすることがでます。
エントランスからは、裏庭へ抜ける道を設け、ガレージから裏庭までの心地よい小道が
続いています。
道路面にはあまり開口を設けず、内部に入ると共に裏庭への開いた空間へと繋がるダイニング・リビングスペースを設けています。
敷地横には、里道があり、生活道路となっているため、プライバシーも守りつつ、採光を
取り入れ、裏庭へと繋がる計画としています。
また、2階のスペースからは、山々や桜が見える空間がありこの場所をフリースペースとして家族の居場所としました。
要所要所に心地よい居場所を設け、外部環境へと繋げることにより、どこにいても
外を感じられる心地よい空間となりました。
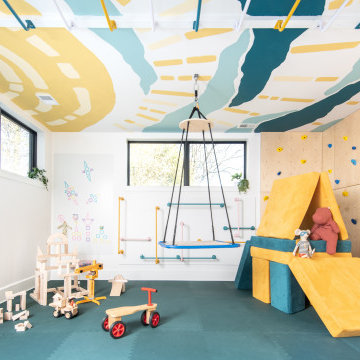
Cette image montre une chambre d'enfant de 4 à 10 ans design avec un mur blanc, un sol bleu et un plafond en papier peint.

The family living in this shingled roofed home on the Peninsula loves color and pattern. At the heart of the two-story house, we created a library with high gloss lapis blue walls. The tête-à-tête provides an inviting place for the couple to read while their children play games at the antique card table. As a counterpoint, the open planned family, dining room, and kitchen have white walls. We selected a deep aubergine for the kitchen cabinetry. In the tranquil master suite, we layered celadon and sky blue while the daughters' room features pink, purple, and citrine.
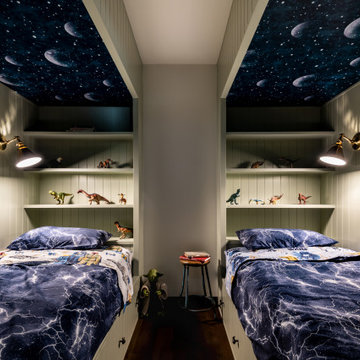
The children’s room feels like a cozy bunker with a relaxing and adventurous space theme and light-up galaxy sky.
Inspiration pour une chambre d'enfant traditionnelle de taille moyenne avec un mur multicolore, parquet foncé, un sol marron et un plafond en papier peint.
Inspiration pour une chambre d'enfant traditionnelle de taille moyenne avec un mur multicolore, parquet foncé, un sol marron et un plafond en papier peint.

This playroom/study space is full fun patterns and pastel colors at every turn. A Missoni Home rug grounds the space, and a crisp white built-in provides display, storage as well as a workspace area for the homeowner.
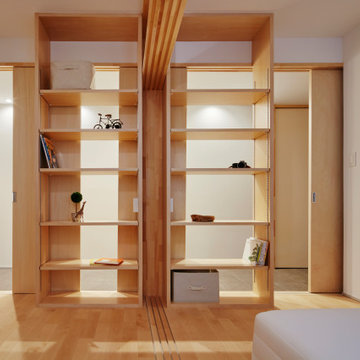
築18年のマンション住戸を改修し、寝室と廊下の間に10枚の連続引戸を挿入した。引戸は周辺環境との繋がり方の調整弁となり、廊下まで自然採光したり、子供の成長や気分に応じた使い方ができる。また、リビングにはガラス引戸で在宅ワークスペースを設置し、家族の様子を見守りながら引戸の開閉で音の繋がり方を調節できる。限られた空間でも、そこで過ごす人々が様々な距離感を選択できる、繋がりつつ離れられる家である。(写真撮影:Forward Stroke Inc.)

三階の洋室。
床はテラコッタ。
ベットと棚はエコバーチ積層合板。
Exemple d'une petite chambre d'enfant avec un mur blanc, tomettes au sol, un sol marron, un plafond en papier peint et du lambris de bois.
Exemple d'une petite chambre d'enfant avec un mur blanc, tomettes au sol, un sol marron, un plafond en papier peint et du lambris de bois.
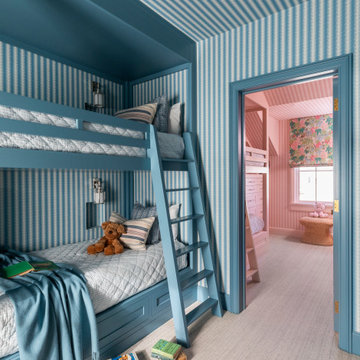
Boys and girls separate bunk rooms.
Idée de décoration pour une chambre d'enfant champêtre de taille moyenne avec moquette, un sol beige, un plafond en papier peint et du papier peint.
Idée de décoration pour une chambre d'enfant champêtre de taille moyenne avec moquette, un sol beige, un plafond en papier peint et du papier peint.
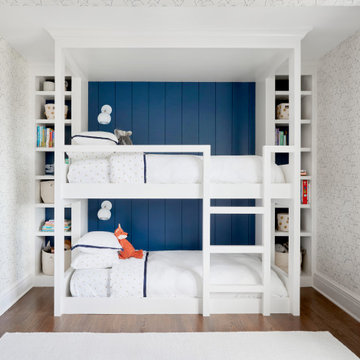
Cette photo montre une chambre d'enfant de 4 à 10 ans chic avec un mur multicolore, un sol en bois brun, un sol marron, un plafond en papier peint et du papier peint.
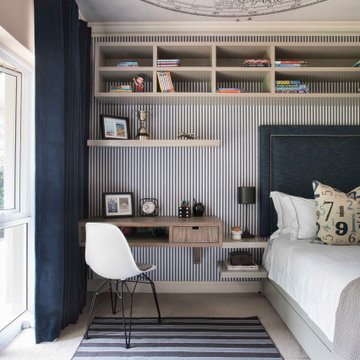
Boys Bedroom - House Parktown North, Johannesburg
Réalisation d'une chambre d'enfant tradition de taille moyenne avec un mur gris, moquette, un sol gris, un plafond en papier peint et du papier peint.
Réalisation d'une chambre d'enfant tradition de taille moyenne avec un mur gris, moquette, un sol gris, un plafond en papier peint et du papier peint.
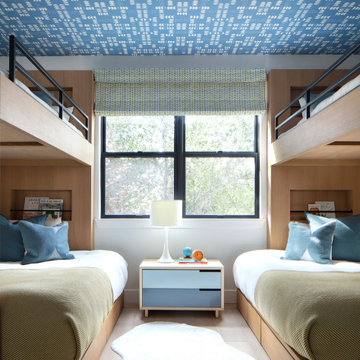
We maximized sleeping accommodations in the bunk room with two sets of custom twin over full bunk beds fabricated locally from FSC certified wood. Playful geometric wallpaper on the ceiling adds an unexpected twist.
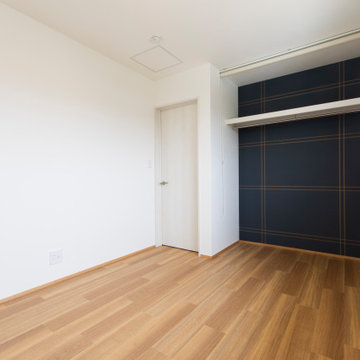
お施主様、コーディネーターこだわりのチェックのクロス。
Cette image montre une chambre de fille de 1 à 3 ans nordique avec un mur blanc, un sol en vinyl, un sol marron, un plafond en papier peint et du papier peint.
Cette image montre une chambre de fille de 1 à 3 ans nordique avec un mur blanc, un sol en vinyl, un sol marron, un plafond en papier peint et du papier peint.
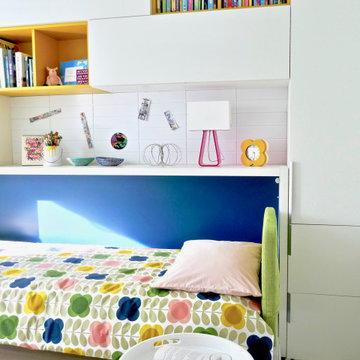
New York-based designer Clare Donohue of 121 Studio made-over this tiny, 7'x12' maid's room her client's 12-year-old daughter using space-saving furniture systems from Resource Furniture. The Kali Board wall bed with an integrated, 7-foot long desk allows this teen bedroom to instantly convert into an art studio, while modular cabinets and cubbies provides the perfect spot to stash art supplies.
Bright pops of color, ample light, and a wallpapered ceiling add bespoke charm to this transforming retreat.
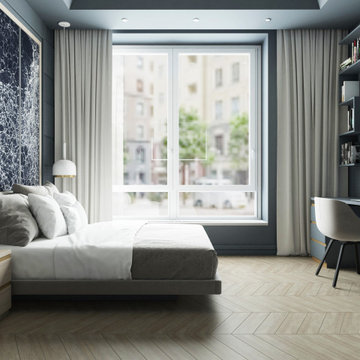
Детская комната в современном стиле. В комнате встроена дополнительная световая группа подсветки для детей. Имеется возможность управлять подсветкой с пульта, так же изменение темы света под музыку.
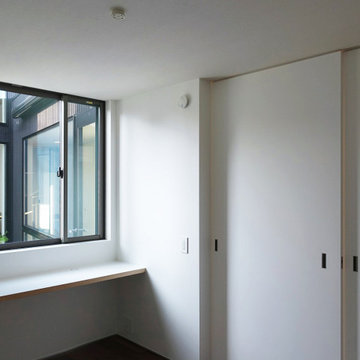
Idée de décoration pour une chambre d'enfant minimaliste avec un bureau, un mur blanc, parquet foncé, un sol marron, un plafond en papier peint et du papier peint.
Idées déco de chambres d'enfant avec un plafond en papier peint et différents designs de plafond
1