Idées déco de chambres d'enfant avec parquet clair et un sol blanc
Trier par :
Budget
Trier par:Populaires du jour
1 - 20 sur 173 photos
1 sur 3

Aménagement sur mesure d'une chambre d'enfants pour 2 petites filles
Cette image montre une chambre d'enfant design de taille moyenne avec un mur blanc, parquet clair, un sol blanc et boiseries.
Cette image montre une chambre d'enfant design de taille moyenne avec un mur blanc, parquet clair, un sol blanc et boiseries.

2 years after building their house, a young family needed some more space for needs of their growing children. The decision was made to renovate their unfinished basement to create a new space for both children and adults.
PLAYPOD
The most compelling feature upon entering the basement is the Playpod. The 100 sq.ft structure is both playful and practical. It functions as a hideaway for the family’s young children who use their imagination to transform the space into everything from an ice cream truck to a space ship. Storage is provided for toys and books, brining order to the chaos of everyday playing. The interior is lined with plywood to provide a warm but robust finish. In contrast, the exterior is clad with reclaimed pine floor boards left over from the original house. The black stained pine helps the Playpod stand out while simultaneously enabling the character of the aged wood to be revealed. The orange apertures create ‘moments’ for the children to peer out to the world while also enabling parents to keep an eye on the fun. The Playpod’s unique form and compact size is scaled for small children but is designed to stimulate big imagination. And putting the FUN in FUNctional.
PLANNING
The layout of the basement is organized to separate private and public areas from each other. The office/guest room is tucked away from the media room to offer a tranquil environment for visitors. The new four piece bathroom serves the entire basement but can be annexed off by a set of pocket doors to provide a private ensuite for guests.
The media room is open and bright making it inviting for the family to enjoy time together. Sitting adjacent to the Playpod, the media room provides a sophisticated place to entertain guests while the children can enjoy their own space close by. The laundry room and small home gym are situated in behind the stairs. They work symbiotically allowing the homeowners to put in a quick workout while waiting for the clothes to dry. After the workout gym towels can quickly be exchanged for fluffy new ones thanks to the ample storage solutions customized for the homeowners.
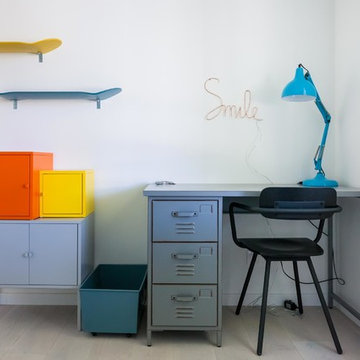
Anthony Toulon
Idées déco pour une chambre d'enfant de 4 à 10 ans industrielle de taille moyenne avec un mur blanc, parquet clair et un sol blanc.
Idées déco pour une chambre d'enfant de 4 à 10 ans industrielle de taille moyenne avec un mur blanc, parquet clair et un sol blanc.
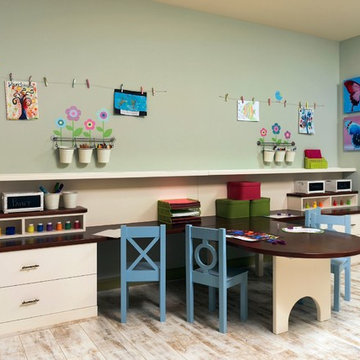
A perfect playroom space for two young girls to grow into. The space contains a custom made playhouse, complete with hidden trap door, custom built in benches with plenty of toy storage and bench cushions for reading, lounging or play pretend. In order to mimic an outdoor space, we added an indoor swing. The side of the playhouse has a small soft area with green carpeting to mimic grass, and a small picket fence. The tree wall stickers add to the theme. A huge highlight to the space is the custom designed, custom built craft table with plenty of storage for all kinds of craft supplies. The rustic laminate wood flooring adds to the cottage theme.
Bob Narod Photography
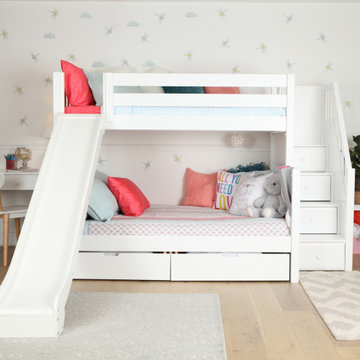
This Maxtrix twin over full bunk bed with stairs AND slide is the perfect combination of fun + function! Staggered design sleeps different sizes and ages comfortably in one room. Staircase is a safe way for young children to climb into bed, plus each step doubles as a storage drawer. www.maxtrixkids.com
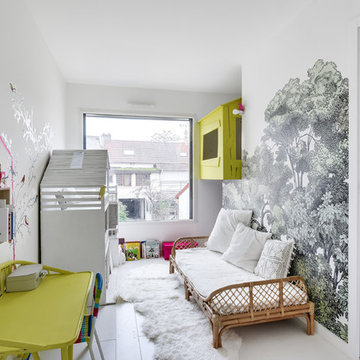
Damien Rigondeaud
Exemple d'une chambre d'enfant de 1 à 3 ans tendance avec un mur multicolore, parquet clair et un sol blanc.
Exemple d'une chambre d'enfant de 1 à 3 ans tendance avec un mur multicolore, parquet clair et un sol blanc.
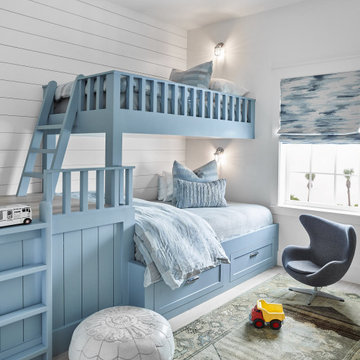
Exemple d'une chambre d'enfant de 4 à 10 ans bord de mer de taille moyenne avec un mur blanc, parquet clair et un sol blanc.
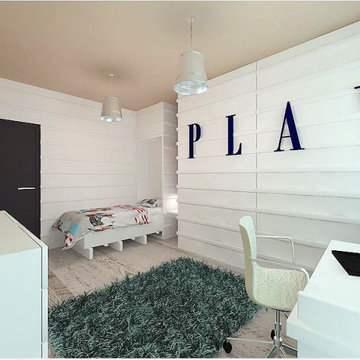
White Scandinavian bespoke interior. The bed is built into the wardrobe. The furniture is made according to an individual project of MDF and solid wood.
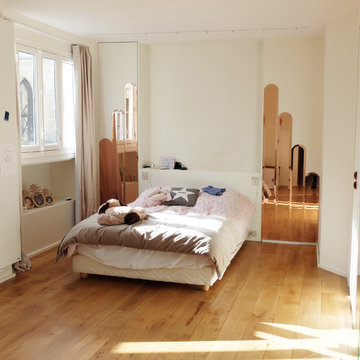
Miroir cuivre - Light is Design_Collection Light'space_Modèle Queensboro
Aménagement mobilier sur mesure - 13b Conception
Pauline David
Idées déco pour une grande chambre d'enfant contemporaine avec un mur blanc, parquet clair et un sol blanc.
Idées déco pour une grande chambre d'enfant contemporaine avec un mur blanc, parquet clair et un sol blanc.
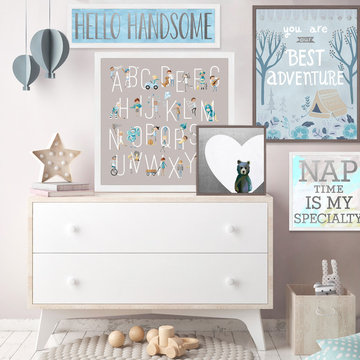
Art that enriches, growth charts to chart the journey, lights for night time peace, canvas art to inspire creativity, and personalized pieces just to let him know he is home. Oopsy Daisy's boys room decor collection features top quality vibrant art with colors to last a lifetime.
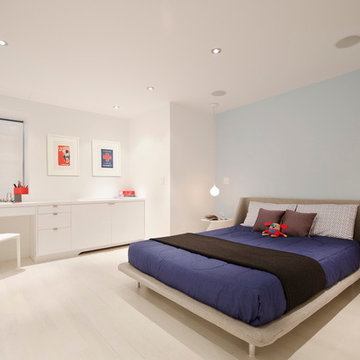
The owners of this small duplex located in Greenwich Village wanted to live in an apartment with minimal obstacles and furniture. Working with a small budget, StudioLAB aimed for a fluid open-plan layout in an existing space that had been covered in darker wood floors with various walls sub-diving rooms and a steep narrow staircase. The use of white and light blue throughout the apartment helps keep the space bright and creates a calming atmosphere, perfect for raising their newly born child. An open kitchen with integrated appliances and ample storage sits over the location of an existing bathroom. When privacy is necessary the living room can be closed off from the rest of the upper floor through a set of custom pivot-sliding doors to create a separate space used for a guest room or for some quiet reading. The kitchen, dining room, living room and a full bathroom can be found on the upper floor. Connecting the upper and lower floors is an open staircase with glass rails and stainless steel hand rails. An intimate area with a bed, changing room, walk-in closet, desk and bathroom is located on the lower floor. A light blue accent wall behind the bed adds a touch of calming warmth that contrasts with the white walls and floor.
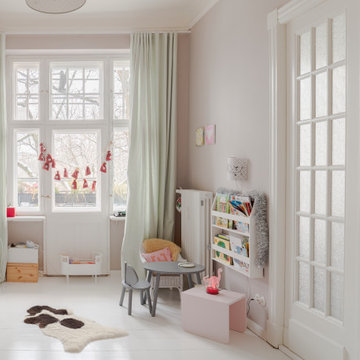
Cette photo montre une chambre d'enfant scandinave avec un mur rose, parquet clair et un sol blanc.
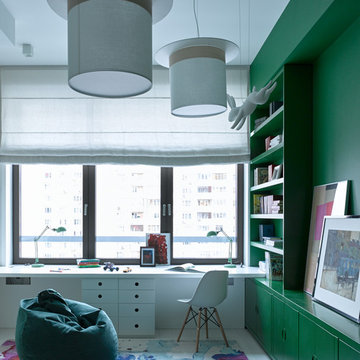
Елена Горенштейн
Exemple d'une chambre neutre tendance avec un bureau, parquet clair, un sol blanc et un mur vert.
Exemple d'une chambre neutre tendance avec un bureau, parquet clair, un sol blanc et un mur vert.
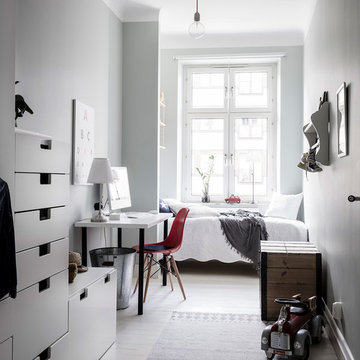
Idée de décoration pour une petite chambre d'enfant de 4 à 10 ans nordique avec parquet clair, un mur gris et un sol blanc.
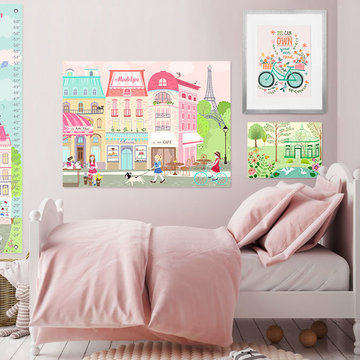
Pretty and personalized just for your little girl! Oopsy Daisy has wall art for girls rooms that will make your little girl feel like a Parisian princess. Shop our collection of wall art for kids rooms and find the perfect pretty pink print!
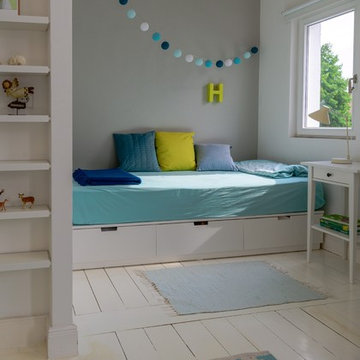
Inspiration pour une chambre d'enfant nordique de taille moyenne avec un mur gris, parquet clair et un sol blanc.
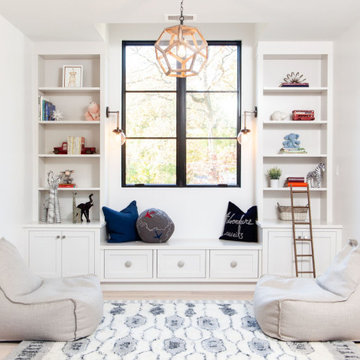
Beautiful children's nook with custom bench. The symmetrical design allows for shelves and cabinets on both sides providing ample storage.
Drawers fitted beneath the bench is a clever way to wrangle even more storage out of the space.
Finally, the white lacquered finish helps make the whole comfy spot really pop.
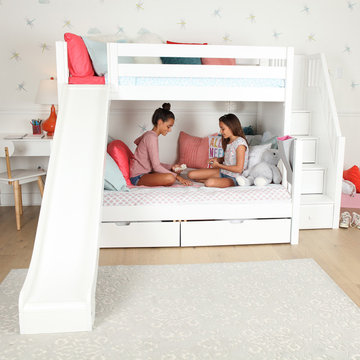
This Maxtrix twin over full bunk bed with stairs AND slide is the perfect combination of fun + function! Staggered design sleeps different sizes and ages comfortably in one room. Staircase is a safe way for young children to climb into bed, plus each step doubles as a storage drawer. www.maxtrixkids.com
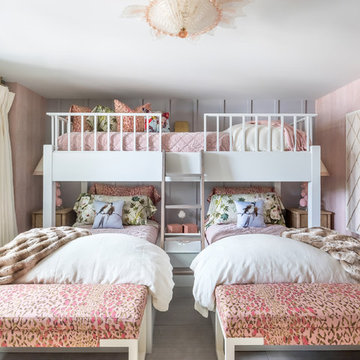
Elizabeth Pedinotti Haynes
Exemple d'une petite chambre d'enfant de 4 à 10 ans éclectique avec un mur rose, parquet clair, un sol blanc et un lit superposé.
Exemple d'une petite chambre d'enfant de 4 à 10 ans éclectique avec un mur rose, parquet clair, un sol blanc et un lit superposé.
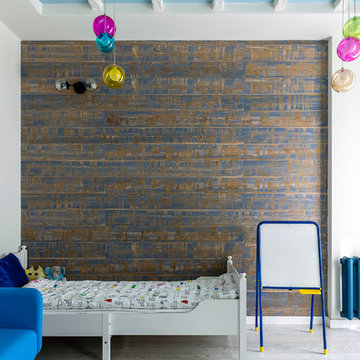
Idées déco pour une chambre d'enfant de 4 à 10 ans scandinave de taille moyenne avec un mur blanc, parquet clair et un sol blanc.
Idées déco de chambres d'enfant avec parquet clair et un sol blanc
1